Idées déco de salles de bains et WC bord de mer avec une baignoire d'angle
Trier par :
Budget
Trier par:Populaires du jour
1 - 20 sur 458 photos

Feast your eyes on this stunning master bathroom remodel in Encinitas. Project was completely customized to homeowner's specifications. His and Hers floating beech wood vanities with quartz counters, include a drop down make up vanity on Her side. Custom recessed solid maple medicine cabinets behind each mirror. Both vanities feature large rimmed vessel sinks and polished chrome faucets. The spacious 2 person shower showcases a custom pebble mosaic puddle at the entrance, 3D wave tile walls and hand painted Moroccan fish scale tile accenting the bench and oversized shampoo niches. Each end of the shower is outfitted with it's own set of shower head and valve, as well as a hand shower with slide bar. Also of note are polished chrome towel warmer and radiant under floor heating system.

Family Bathroom in Coogee Home
Cette image montre une salle de bain marine en bois brun de taille moyenne pour enfant avec un placard en trompe-l'oeil, une baignoire d'angle, une douche d'angle, WC à poser, un carrelage gris, mosaïque, un mur gris, un sol en carrelage de porcelaine, un plan de toilette en surface solide, un sol gris, une cabine de douche à porte battante, un plan de toilette blanc, meuble simple vasque et meuble-lavabo suspendu.
Cette image montre une salle de bain marine en bois brun de taille moyenne pour enfant avec un placard en trompe-l'oeil, une baignoire d'angle, une douche d'angle, WC à poser, un carrelage gris, mosaïque, un mur gris, un sol en carrelage de porcelaine, un plan de toilette en surface solide, un sol gris, une cabine de douche à porte battante, un plan de toilette blanc, meuble simple vasque et meuble-lavabo suspendu.
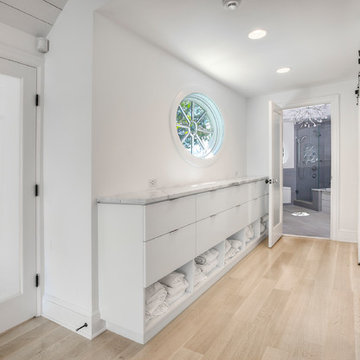
David Lindsay, Advanced Photographix
Idée de décoration pour une salle de bain principale marine de taille moyenne avec un placard à porte plane, des portes de placard blanches, une baignoire d'angle, un combiné douche/baignoire, WC à poser, un mur blanc, parquet clair, un lavabo suspendu, un plan de toilette en marbre, un sol beige, une cabine de douche à porte battante et un plan de toilette blanc.
Idée de décoration pour une salle de bain principale marine de taille moyenne avec un placard à porte plane, des portes de placard blanches, une baignoire d'angle, un combiné douche/baignoire, WC à poser, un mur blanc, parquet clair, un lavabo suspendu, un plan de toilette en marbre, un sol beige, une cabine de douche à porte battante et un plan de toilette blanc.
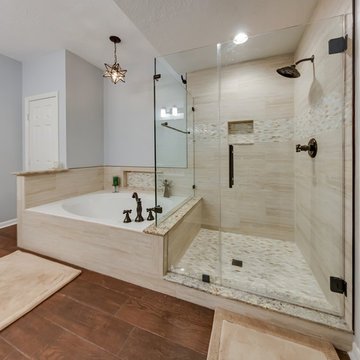
Réalisation d'une salle de bain principale marine de taille moyenne avec une baignoire d'angle, une douche d'angle, un carrelage beige, des carreaux de porcelaine, un mur gris, parquet foncé, un sol marron et une cabine de douche à porte battante.

Port Aransas Beach House, master bath 2 with floor to ceiling tile
Idées déco pour une salle de bain principale bord de mer de taille moyenne avec un placard à porte shaker, des portes de placard blanches, une baignoire d'angle, des carreaux de céramique, un mur multicolore, carreaux de ciment au sol, un lavabo encastré, un plan de toilette en quartz modifié, un plan de toilette blanc, meuble double vasque, meuble-lavabo encastré, un carrelage bleu et un sol beige.
Idées déco pour une salle de bain principale bord de mer de taille moyenne avec un placard à porte shaker, des portes de placard blanches, une baignoire d'angle, des carreaux de céramique, un mur multicolore, carreaux de ciment au sol, un lavabo encastré, un plan de toilette en quartz modifié, un plan de toilette blanc, meuble double vasque, meuble-lavabo encastré, un carrelage bleu et un sol beige.
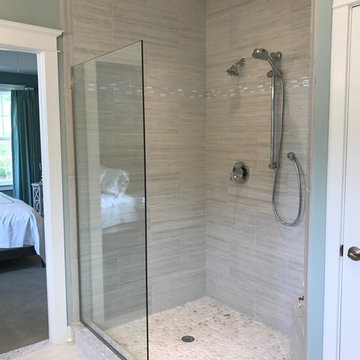
Cette photo montre une salle de bain principale bord de mer de taille moyenne avec un placard avec porte à panneau encastré, des portes de placard grises, une baignoire d'angle, une douche à l'italienne, un carrelage gris, des carreaux de céramique, un mur vert, un sol en carrelage de céramique, un lavabo intégré, un plan de toilette en marbre, un sol gris et aucune cabine.

Our mission was to completely update and transform their huge house into a cozy, welcoming and warm home of their own.
“When we moved in, it was such a novelty to live in a proper house. But it still felt like the in-law’s home,” our clients told us. “Our dream was to make it feel like our home.”
Our transformation skills were put to the test when we created the host-worthy kitchen space (complete with a barista bar!) that would double as the heart of their home and a place to make memories with their friends and family.
We upgraded and updated their dark and uninviting family room with fresh furnishings, flooring and lighting and turned those beautiful exposed beams into a feature point of the space.
The end result was a flow of modern, welcoming and authentic spaces that finally felt like home. And, yep … the invite was officially sent out!
Our clients had an eclectic style rich in history, culture and a lifetime of adventures. We wanted to highlight these stories in their home and give their memorabilia places to be seen and appreciated.
The at-home office was crafted to blend subtle elegance with a calming, casual atmosphere that would make it easy for our clients to enjoy spending time in the space (without it feeling like they were working!)
We carefully selected a pop of color as the feature wall in the primary suite and installed a gorgeous shiplap ledge wall for our clients to display their meaningful art and memorabilia.
Then, we carried the theme all the way into the ensuite to create a retreat that felt complete.
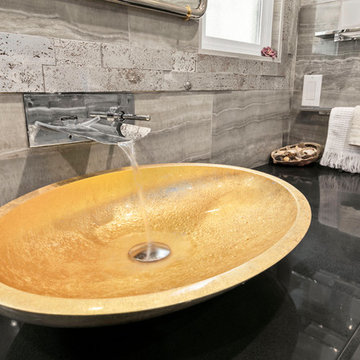
The master bathroom features a custom flat panel vanity with Caesarstone countertop, onyx look porcelain wall tiles, patterned cement floor tiles and a metallic look accent tile around the mirror, over the toilet and on the shampoo niche. The golden sink creates a focal point while still matching the look of the bathroom.
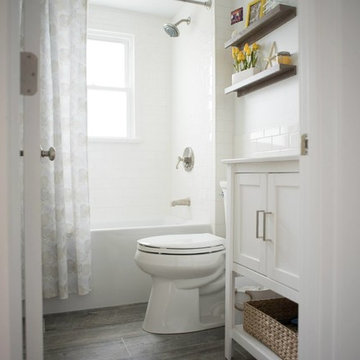
Inspiration pour une salle d'eau marine de taille moyenne avec un placard à porte shaker, des portes de placard blanches, une baignoire d'angle, un combiné douche/baignoire, un carrelage blanc, un carrelage métro, un mur blanc, un sol en carrelage de porcelaine et un lavabo intégré.
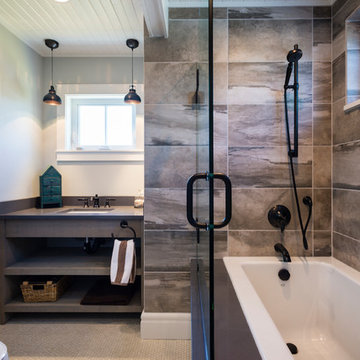
This beach house was renovated to create an inviting escape for its owners’ as home away from home. The wide open greatroom that pours out onto vistas of sand and surf from behind a nearly removable bi-folding wall of glass, making summer entertaining a treat for the host and winter storm watching a true marvel for guests to behold. The views from each of the upper level bedroom windows make it hard to tell if you have truly woken in the morning, or if you are still dreaming…
Photography: Paul Grdina
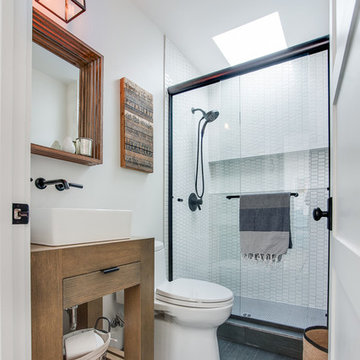
Cette photo montre une salle d'eau bord de mer en bois clair avec un placard à porte plane, une baignoire d'angle, un carrelage blanc, des plaques de verre, un mur bleu, un lavabo posé, WC à poser et une cabine de douche à porte coulissante.
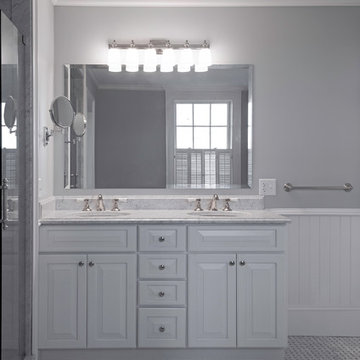
This historic home in Westerly, RI, features Tedd Wood Cabinetry bath vanities. Capital Door style in white finish.
Designer Credit: Lauren Burnap
Idée de décoration pour une très grande salle de bain principale marine avec un placard avec porte à panneau surélevé, des portes de placard bleues, une baignoire d'angle, une douche d'angle, WC séparés, un carrelage blanc, des carreaux de céramique, un mur gris, un sol en carrelage de terre cuite, un lavabo encastré et un plan de toilette en quartz modifié.
Idée de décoration pour une très grande salle de bain principale marine avec un placard avec porte à panneau surélevé, des portes de placard bleues, une baignoire d'angle, une douche d'angle, WC séparés, un carrelage blanc, des carreaux de céramique, un mur gris, un sol en carrelage de terre cuite, un lavabo encastré et un plan de toilette en quartz modifié.

Réalisation d'une salle de bain principale marine de taille moyenne avec un placard à porte shaker, des portes de placard noires, une baignoire d'angle, une douche d'angle, un carrelage blanc, un carrelage métro, un mur bleu, un sol en marbre, un lavabo encastré, un plan de toilette en quartz, un sol blanc et une cabine de douche à porte battante.
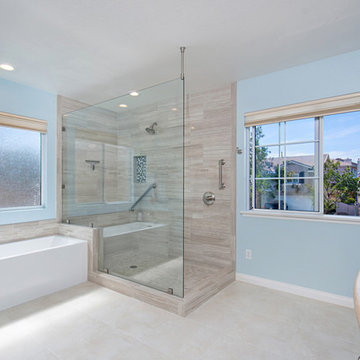
This spacious San Diego master bathroom was renovated with a large roman shower and jacuzzi soaking tub. All of the bathroom tile is from Arizona Tile matching Eramosa Sand Polished Tile. Check out the shower valve placed right at the beginning while the shower head is well deep inside the shower. Photos by Preview First
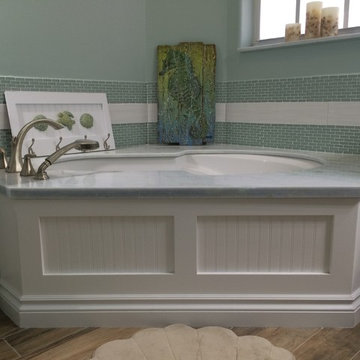
Aménagement d'une salle de bain principale bord de mer de taille moyenne avec un placard à porte persienne, des portes de placard blanches, une baignoire d'angle, un carrelage bleu, un carrelage vert, mosaïque, un mur vert, un sol en carrelage de porcelaine, un lavabo encastré, un plan de toilette en marbre et un sol marron.
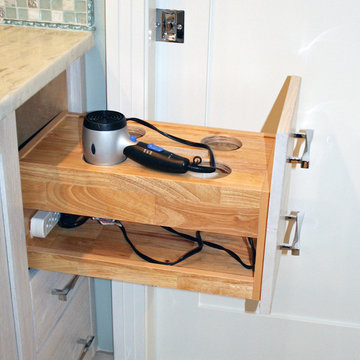
Sheryl Swartzle
Idée de décoration pour une salle de bain principale marine en bois brun de taille moyenne avec un placard à porte shaker, une baignoire d'angle, une douche d'angle, WC à poser, un carrelage beige, des carreaux de céramique, un mur beige, un sol en carrelage de céramique, un lavabo encastré, un plan de toilette en quartz, un sol beige et une cabine de douche à porte battante.
Idée de décoration pour une salle de bain principale marine en bois brun de taille moyenne avec un placard à porte shaker, une baignoire d'angle, une douche d'angle, WC à poser, un carrelage beige, des carreaux de céramique, un mur beige, un sol en carrelage de céramique, un lavabo encastré, un plan de toilette en quartz, un sol beige et une cabine de douche à porte battante.
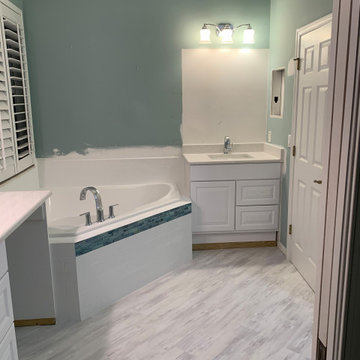
Installation of the countertops, faucets at the vanities and the bathtub and the new vinyl plank flooring. The existing ceramic floor tiles that were to be replaced ended up not being a close enough color match to the installed tile that the homeowner selected to go with new waterproof vinyl plank flooring. We are glad she did!! It looks amazing!
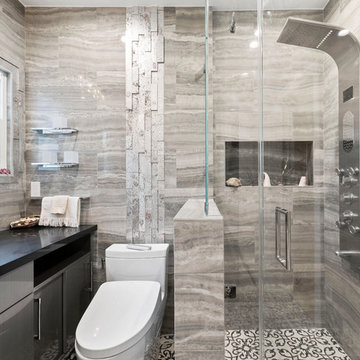
The master bathroom features a custom flat panel vanity with Caesarstone countertop, onyx look porcelain wall tiles, patterned cement floor tiles and a metallic look accent tile around the mirror, over the toilet and on the shampoo niche.
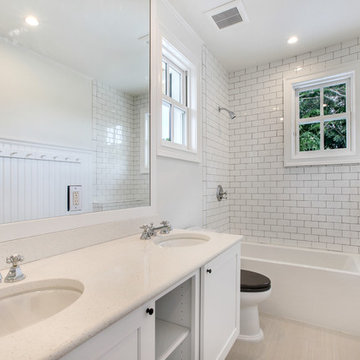
Tucked away in the North Beach ocean district of Delray Beach, this unique custom home features the pool and deck in the front of the home. Upon entrance to the authentic Chicago Brick paved driveway, you will notice no garage present, nor an entry door. In replacement, louvered gates and shutters with white framed french doors wrap the exterior of the home. With the focus of the home on beautiful outdoor living spaces, including a large covered loggia, second floor balconies, and gorgeous landscape, this South Florida beach house encompasses a relaxing retreat sensation. Interior features such as drift wood floors, painted mosaics, custom handmade Mexican tiles, and vintage inspired interior doors bring tradition alive. Robert Stevens Photography
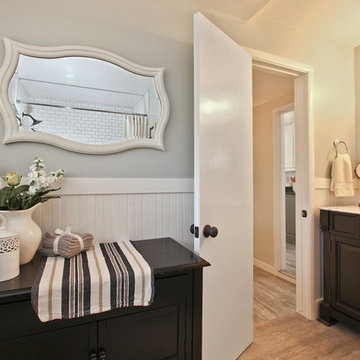
Cette photo montre une petite salle de bain bord de mer avec un placard en trompe-l'oeil, des portes de placard noires, un plan de toilette en marbre, une baignoire d'angle, un combiné douche/baignoire, WC séparés, un carrelage blanc, des carreaux de céramique, un mur gris et un sol en carrelage de porcelaine.
Idées déco de salles de bains et WC bord de mer avec une baignoire d'angle
1

