Idées déco de salles de bains et WC classiques avec des carreaux de béton
Trier par :
Budget
Trier par:Populaires du jour
1 - 20 sur 1 952 photos
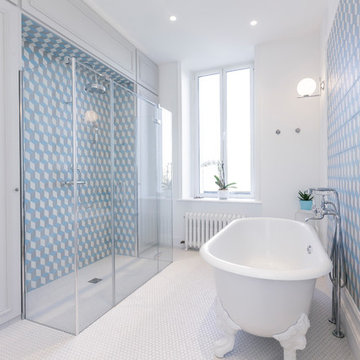
Aménagement d'une grande salle de bain classique avec une baignoire sur pieds, une douche à l'italienne, un carrelage bleu, des carreaux de béton, un sol en carrelage de terre cuite, un sol blanc, une cabine de douche à porte battante et un mur blanc.

Amazing 37 sq. ft. bathroom transformation. Our client wanted to turn her bathtub into a shower, and bring light colors to make her small bathroom look more spacious. Instead of only tiling the shower, which would have visually shortened the plumbing wall, we created a feature wall made out of cement tiles to create an illusion of an elongated space. We paired these graphic tiles with brass accents and a simple, yet elegant white vanity to contrast this feature wall. The result…is pure magic ✨

We reconfigured the space, moving the door to the toilet room behind the vanity which offered more storage at the vanity area and gave the toilet room more privacy. If the linen towers each vanity sink has their own pullout hamper for dirty laundry. Its bright but the dramatic green tile offers a rich element to the room

This medium sized bathroom had ample space to create a luxurious bathroom for this young professional couple with 3 young children. My clients really wanted a place to unplug and relax where they could retreat and recharge.
New cabinets were a must with customized interiors to reduce cluttered counter tops and make morning routines easier and more organized. We selected Hale Navy for the painted finish with an upscale recessed panel door. Honey bronze hardware is a nice contrast to the navy paint instead of an expected brushed silver. For storage, a grooming center to organize hair dryer, curling iron and brushes keeps everything in place for morning routines. On the opposite, a pull-out organizer outfitted with trays for smaller personal items keeps everything at the fingertips. I included a pull-out hamper to keep laundry and towels off the floor. Another design detail I like to include is drawers in the sink cabinets. It is much better to have drawers notched for the plumbing when organizing bathroom products instead of filling up a large base cabinet.
The room already had beautiful windows and was bathed in naturel light from an existing skylight. I enhanced the natural lighting with some recessed can lights, a light in the shower as well as sconces around the mirrored medicine cabinets. The best thing about the medicine cabinets is not only the additional storage but when both doors are opened you can see the back of your head. The inside of the cabinet doors are mirrored. Honey Bronze sconces are perfect lighting at the vanity for makeup and shaving.
A larger shower for my very tall client with a built-in bench was a priority for this bathroom. I recommend stream showers whenever designing a bathroom and my client loved the idea of that feature as a surprise for his wife. Steam adds to the wellness and health aspect of any good bathroom design. We were able to access a small closet space just behind the shower a perfect spot for the steam unit. In addition to the steam, a handheld shower is another “standard” item in our shower designs. I like to locate these near a bench so you can sit while you target sore shoulder and back muscles. Another benefit is cleanability of the shower walls and being able to take a quick shower without getting your hair wet. The slide bar is just the thing to accommodate different heights.
For Mrs. a tub for soaking and relaxing were the main ingredients required for this remodel. Here I specified a Bain Ultra freestanding tub complete with air massage, chromatherapy and a heated back rest. The tub filer is floor mounted and adds another element of elegance to the bath. I located the tub in a bay window so the bather can enjoy the beautiful view out of the window. It is also a great way to relax after a round of golf. Either way, both of my clients can enjoy the benefits of this tub.
The tiles selected for the shower and the lower walls of the bathroom are a slightly oversized subway tile in a clean and bright white. The floors are a 12x24 porcelain marble. The shower floor features a flat cut marble pebble tile. Behind the vanity the wall is tiled with Zellage tile in a herringbone pattern. The colors of the tile connect all the colors used in the bath.
The final touches of elegance and luxury to complete our design, the soft lilac paint on the walls, the mix of metal materials on the faucets, cabinet hardware, lighting and yes, an oversized heated towel warmer complete with robe hooks.
This truly is a space for rejuvenation and wellness.

Cette photo montre une petite salle de bain chic pour enfant avec un placard à porte shaker, des portes de placard marrons, un combiné douche/baignoire, un carrelage gris, des carreaux de béton, un mur blanc, carreaux de ciment au sol, un lavabo encastré, un plan de toilette en marbre, une cabine de douche avec un rideau, un plan de toilette gris, meuble simple vasque, meuble-lavabo sur pied, du lambris, une baignoire en alcôve et un sol vert.

Grass cloth wallpaper by Schumacher, a vintage dresser turned vanity from MegMade and lights from Hudson Valley pull together a powder room fit for guests.
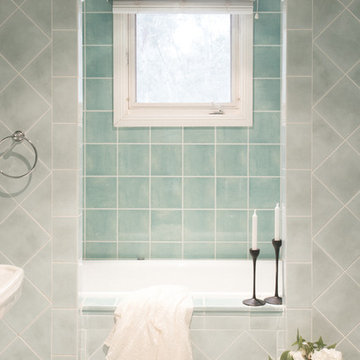
Cette photo montre une douche en alcôve principale chic avec un placard à porte plane, des portes de placard bleues, une baignoire posée, WC suspendus, des carreaux de béton, un mur vert, un sol en carrelage de porcelaine, un lavabo de ferme, un plan de toilette en carrelage, un sol bleu, une cabine de douche à porte battante et un plan de toilette vert.
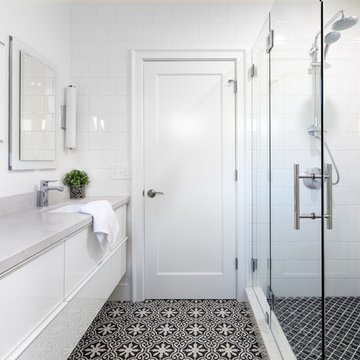
Kat Alves
Réalisation d'une salle de bain principale tradition avec des carreaux de béton, un mur blanc, un plan de toilette en quartz modifié, un placard à porte plane, des portes de placard blanches, un lavabo encastré, un carrelage noir et blanc, une cabine de douche à porte battante et du carrelage bicolore.
Réalisation d'une salle de bain principale tradition avec des carreaux de béton, un mur blanc, un plan de toilette en quartz modifié, un placard à porte plane, des portes de placard blanches, un lavabo encastré, un carrelage noir et blanc, une cabine de douche à porte battante et du carrelage bicolore.
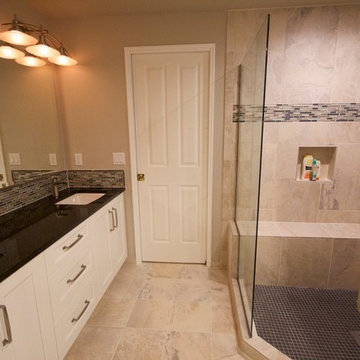
I began the redesign of this master bathroom layout by eliminating the underutilized tub, thus, creating a larger shower and allowing space for the make-up area and linen storage which the client desperately desired.
The color pallet of white, charcoal, teal, and blues was inspired by the beautiful mixed glass and stone mosaic tile. The combination of white cabinetry, dark countertops, and brushed nickel finishes creates this timeless, yet, modern space.
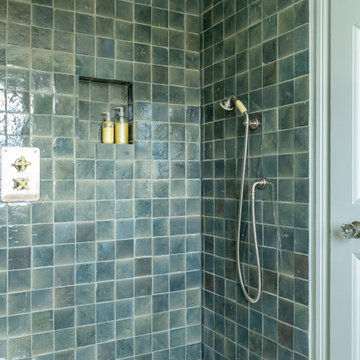
An ensuite bathroom in a victorian villa renovation. The bathroom is connected to a dressing room with built-in wardrobes. Click on the project title to see more of this beautiful home
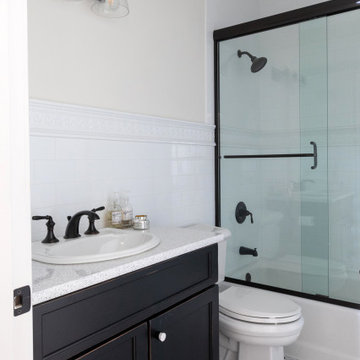
Charming guest bathroom
Idées déco pour une salle de bain classique de taille moyenne avec un placard à porte plane, des portes de placard noires, une baignoire en alcôve, WC séparés, un carrelage blanc, des carreaux de béton, un mur beige, un sol en carrelage de terre cuite, un lavabo encastré, un plan de toilette en quartz modifié, un sol blanc, une cabine de douche à porte battante, un plan de toilette blanc, meuble simple vasque et meuble-lavabo encastré.
Idées déco pour une salle de bain classique de taille moyenne avec un placard à porte plane, des portes de placard noires, une baignoire en alcôve, WC séparés, un carrelage blanc, des carreaux de béton, un mur beige, un sol en carrelage de terre cuite, un lavabo encastré, un plan de toilette en quartz modifié, un sol blanc, une cabine de douche à porte battante, un plan de toilette blanc, meuble simple vasque et meuble-lavabo encastré.

Idée de décoration pour une salle de bain principale tradition de taille moyenne avec un placard à porte shaker, des portes de placard blanches, une baignoire en alcôve, un combiné douche/baignoire, WC séparés, un carrelage noir et blanc, des carreaux de béton, un mur blanc, un sol en carrelage de céramique, un lavabo encastré, un plan de toilette en quartz, un sol multicolore, une cabine de douche à porte coulissante, un plan de toilette blanc, une niche, meuble simple vasque, meuble-lavabo sur pied et du lambris de bois.

Amber Frederiksen Photography
Réalisation d'une salle d'eau tradition de taille moyenne avec un placard à porte shaker, des portes de placard bleues, une douche à l'italienne, un carrelage multicolore, un mur blanc, un lavabo encastré, un sol blanc, aucune cabine, un plan de toilette noir, WC séparés, des carreaux de béton, un sol en carrelage de porcelaine et un plan de toilette en granite.
Réalisation d'une salle d'eau tradition de taille moyenne avec un placard à porte shaker, des portes de placard bleues, une douche à l'italienne, un carrelage multicolore, un mur blanc, un lavabo encastré, un sol blanc, aucune cabine, un plan de toilette noir, WC séparés, des carreaux de béton, un sol en carrelage de porcelaine et un plan de toilette en granite.
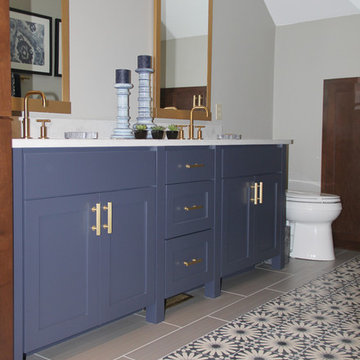
Exemple d'une salle de bain chic avec des portes de placard bleues, WC séparés, un carrelage gris, des carreaux de béton, un mur gris, un sol en carrelage de porcelaine et un plan de toilette en quartz.
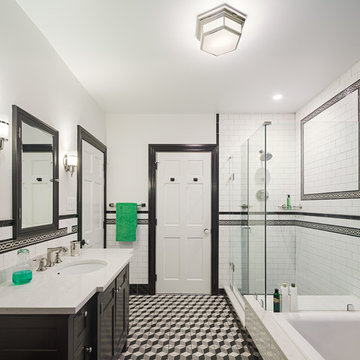
Sam Oberter
Réalisation d'une salle de bain principale tradition de taille moyenne avec un lavabo encastré, un placard à porte plane, un plan de toilette en quartz modifié, une baignoire posée, un combiné douche/baignoire, WC séparés, un carrelage multicolore, des carreaux de béton, un mur gris et des portes de placard noires.
Réalisation d'une salle de bain principale tradition de taille moyenne avec un lavabo encastré, un placard à porte plane, un plan de toilette en quartz modifié, une baignoire posée, un combiné douche/baignoire, WC séparés, un carrelage multicolore, des carreaux de béton, un mur gris et des portes de placard noires.

Our clients came to us because they were tired of looking at the side of their neighbor’s house from their master bedroom window! Their 1959 Dallas home had worked great for them for years, but it was time for an update and reconfiguration to make it more functional for their family.
They were looking to open up their dark and choppy space to bring in as much natural light as possible in both the bedroom and bathroom. They knew they would need to reconfigure the master bathroom and bedroom to make this happen. They were thinking the current bedroom would become the bathroom, but they weren’t sure where everything else would go.
This is where we came in! Our designers were able to create their new floorplan and show them a 3D rendering of exactly what the new spaces would look like.
The space that used to be the master bedroom now consists of the hallway into their new master suite, which includes a new large walk-in closet where the washer and dryer are now located.
From there, the space flows into their new beautiful, contemporary bathroom. They decided that a bathtub wasn’t important to them but a large double shower was! So, the new shower became the focal point of the bathroom. The new shower has contemporary Marine Bone Electra cement hexagon tiles and brushed bronze hardware. A large bench, hidden storage, and a rain shower head were must-have features. Pure Snow glass tile was installed on the two side walls while Carrara Marble Bianco hexagon mosaic tile was installed for the shower floor.
For the main bathroom floor, we installed a simple Yosemite tile in matte silver. The new Bellmont cabinets, painted naval, are complemented by the Greylac marble countertop and the Brainerd champagne bronze arched cabinet pulls. The rest of the hardware, including the faucet, towel rods, towel rings, and robe hooks, are Delta Faucet Trinsic, in a classic champagne bronze finish. To finish it off, three 14” Classic Possini Euro Ludlow wall sconces in burnished brass were installed between each sheet mirror above the vanity.
In the space that used to be the master bathroom, all of the furr downs were removed. We replaced the existing window with three large windows, opening up the view to the backyard. We also added a new door opening up into the main living room, which was totally closed off before.
Our clients absolutely love their cool, bright, contemporary bathroom, as well as the new wall of windows in their master bedroom, where they are now able to enjoy their beautiful backyard!
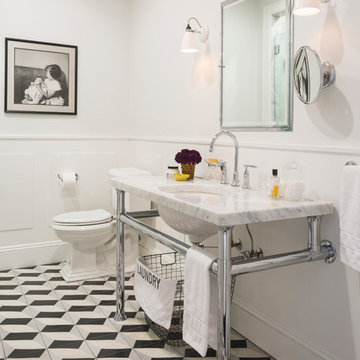
Photography by Doug Holt
Réalisation d'une douche en alcôve principale et grise et blanche tradition de taille moyenne avec un lavabo encastré, un plan de toilette en marbre, WC séparés, des carreaux de béton, un mur blanc, un sol multicolore, carreaux de ciment au sol et un plan de toilette blanc.
Réalisation d'une douche en alcôve principale et grise et blanche tradition de taille moyenne avec un lavabo encastré, un plan de toilette en marbre, WC séparés, des carreaux de béton, un mur blanc, un sol multicolore, carreaux de ciment au sol et un plan de toilette blanc.
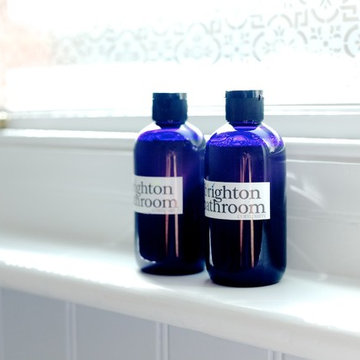
Julie Bourbousson
Cette photo montre une salle de bain chic en bois vieilli de taille moyenne pour enfant avec un plan vasque, un placard en trompe-l'oeil, une baignoire sur pieds, un combiné douche/baignoire, WC séparés, un carrelage multicolore, des carreaux de béton et un mur beige.
Cette photo montre une salle de bain chic en bois vieilli de taille moyenne pour enfant avec un plan vasque, un placard en trompe-l'oeil, une baignoire sur pieds, un combiné douche/baignoire, WC séparés, un carrelage multicolore, des carreaux de béton et un mur beige.
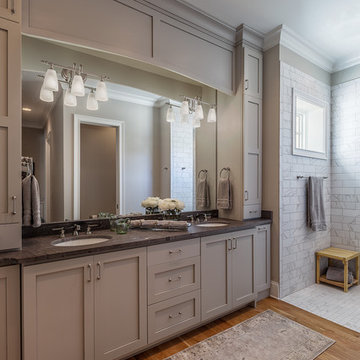
Inspiro 8
Aménagement d'une salle de bain principale classique en bois foncé de taille moyenne avec un placard sans porte, une douche d'angle, WC à poser, un carrelage multicolore, des carreaux de béton, un mur gris, parquet clair, un lavabo encastré et un plan de toilette en bois.
Aménagement d'une salle de bain principale classique en bois foncé de taille moyenne avec un placard sans porte, une douche d'angle, WC à poser, un carrelage multicolore, des carreaux de béton, un mur gris, parquet clair, un lavabo encastré et un plan de toilette en bois.

Cette photo montre une petite salle d'eau chic en bois clair avec un placard avec porte à panneau surélevé, WC suspendus, un carrelage beige, des carreaux de béton, un mur beige, un sol en carrelage de céramique, une vasque, un plan de toilette en surface solide, un sol blanc, une cabine de douche à porte coulissante, un plan de toilette blanc, une niche, meuble simple vasque et meuble-lavabo sur pied.
Idées déco de salles de bains et WC classiques avec des carreaux de béton
1

