Idées déco de salles de bains et WC classiques avec des carreaux en terre cuite
Trier par :
Budget
Trier par:Populaires du jour
1 - 20 sur 314 photos
1 sur 3

A Transitional Bathroom Designed by DLT Interiors
A light and airy bathroom with using brass accents and mosaic blue tiling is a the perfect touch of warming up the space.
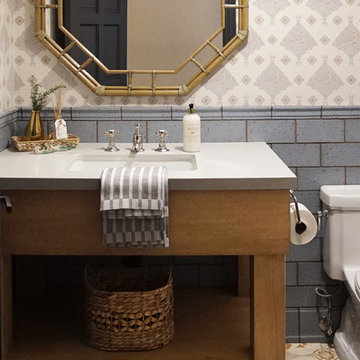
Heather Ryan, Interior Designer H.Ryan Studio - Scottsdale, AZ www.hryanstudio.com
Cette image montre un WC et toilettes traditionnel avec un carrelage bleu, des carreaux en terre cuite, un mur multicolore, tomettes au sol, un lavabo encastré, un sol multicolore, un plan de toilette gris et du papier peint.
Cette image montre un WC et toilettes traditionnel avec un carrelage bleu, des carreaux en terre cuite, un mur multicolore, tomettes au sol, un lavabo encastré, un sol multicolore, un plan de toilette gris et du papier peint.

Ann Sacks Luxe Tile in A San Diego Master Suite - designed by Signature Designs Kitchen Bath
Cette photo montre une grande douche en alcôve principale chic en bois foncé avec un placard avec porte à panneau encastré, une baignoire indépendante, WC suspendus, un carrelage gris, des carreaux en terre cuite, un mur blanc, tomettes au sol, un lavabo encastré et un plan de toilette en quartz modifié.
Cette photo montre une grande douche en alcôve principale chic en bois foncé avec un placard avec porte à panneau encastré, une baignoire indépendante, WC suspendus, un carrelage gris, des carreaux en terre cuite, un mur blanc, tomettes au sol, un lavabo encastré et un plan de toilette en quartz modifié.

Idée de décoration pour une salle d'eau tradition de taille moyenne avec un placard à porte shaker, un mur blanc, un lavabo encastré, un plan de toilette blanc, des portes de placard grises, une baignoire posée, un combiné douche/baignoire, WC séparés, un carrelage noir, des carreaux en terre cuite, un sol en calcaire, un plan de toilette en quartz modifié, un sol gris, une cabine de douche avec un rideau, meuble double vasque, meuble-lavabo encastré et du carrelage bicolore.

Photography by Michael J. Lee
Cette image montre un WC et toilettes traditionnel de taille moyenne avec des portes de placard noires, WC séparés, un carrelage noir, des carreaux en terre cuite, un mur noir, un sol en carrelage de céramique, un lavabo encastré, un plan de toilette en granite, un sol noir, un plan de toilette noir, meuble-lavabo suspendu, un plafond voûté et du papier peint.
Cette image montre un WC et toilettes traditionnel de taille moyenne avec des portes de placard noires, WC séparés, un carrelage noir, des carreaux en terre cuite, un mur noir, un sol en carrelage de céramique, un lavabo encastré, un plan de toilette en granite, un sol noir, un plan de toilette noir, meuble-lavabo suspendu, un plafond voûté et du papier peint.
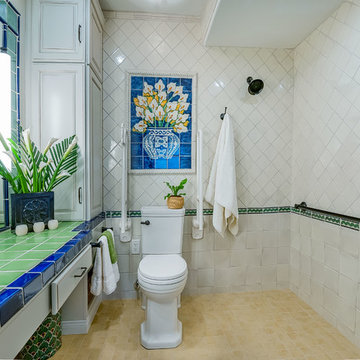
A compact space but fully functional. This space used to have a large soaking tub and double vanity but could not be used by client. Now she can easily move about and use it daily.
Patricia Bean, Expressive Architectural Photography
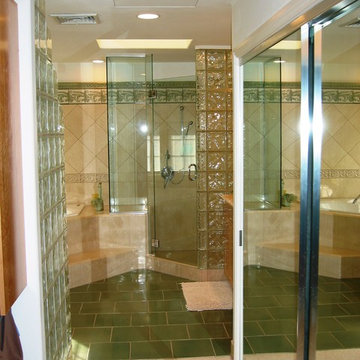
PLM WebBuilders
Cette photo montre une grande douche en alcôve chic en bois clair avec un placard avec porte à panneau surélevé, une baignoire posée, des carreaux en terre cuite, un lavabo encastré, un plan de toilette en quartz, une cabine de douche à porte battante et un plan de toilette multicolore.
Cette photo montre une grande douche en alcôve chic en bois clair avec un placard avec porte à panneau surélevé, une baignoire posée, des carreaux en terre cuite, un lavabo encastré, un plan de toilette en quartz, une cabine de douche à porte battante et un plan de toilette multicolore.
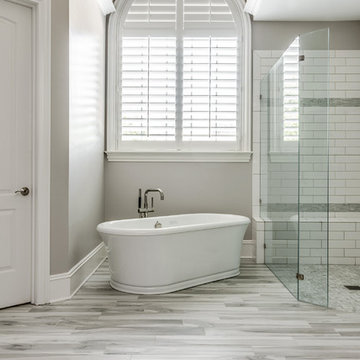
Taking out the enclosed shower wall and making a zero entry shower opened up this bathroom space and made room for an angled free standing tub. We painted current cabinets and added new quartz countertops, mirrors, lighting and cabinet hardware.
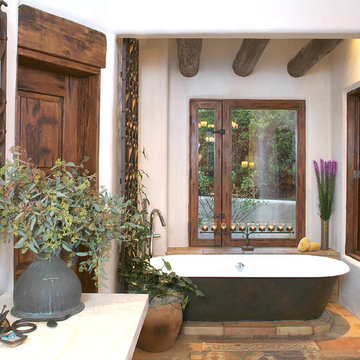
Credits: Hamilton-Gray Design, San Diego
Exemple d'une salle de bain chic avec une baignoire indépendante et des carreaux en terre cuite.
Exemple d'une salle de bain chic avec une baignoire indépendante et des carreaux en terre cuite.

A dated pool house bath at a historic Winter Park home had a remodel to add charm and warmth that it desperately needed.
Aménagement d'une salle de bain classique en bois clair de taille moyenne avec une douche d'angle, WC séparés, un carrelage blanc, des carreaux en terre cuite, un mur blanc, un sol en brique, un plan de toilette en marbre, un sol rouge, une cabine de douche à porte battante, un plan de toilette gris, meuble simple vasque, meuble-lavabo sur pied et du lambris de bois.
Aménagement d'une salle de bain classique en bois clair de taille moyenne avec une douche d'angle, WC séparés, un carrelage blanc, des carreaux en terre cuite, un mur blanc, un sol en brique, un plan de toilette en marbre, un sol rouge, une cabine de douche à porte battante, un plan de toilette gris, meuble simple vasque, meuble-lavabo sur pied et du lambris de bois.
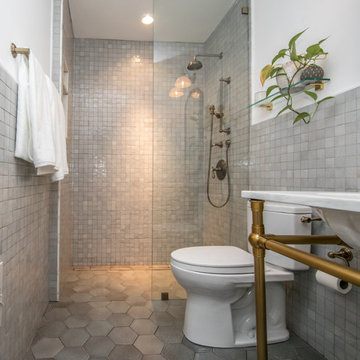
Stunning antique brass plumbing fixtures. Beautiful terra cotta tile on walls in light gray. Calacatta gold marble vanity. Gorgeous ceramic floor tile in hexagon shape. Curbless shower.
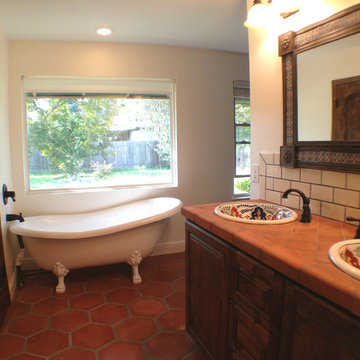
Aménagement d'une salle de bain principale classique en bois brun avec un lavabo posé, un placard avec porte à panneau surélevé, un plan de toilette en carrelage, une baignoire sur pieds, une douche ouverte, WC séparés, des carreaux en terre cuite, un mur blanc et tomettes au sol.
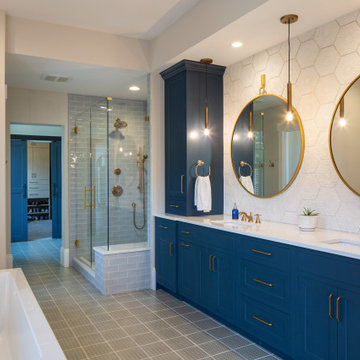
Classic Farmhouse Master Bath Renovation with Navy Blue inset cabinets and brushed gold accents. Textural floor and backsplash tile, new glass enclosed shower with soft blue tile and white quartz bench and countertops. Freestanding Tub and chandelier above with floor mount tub faucet, private toilet room and remodeled walk-in closet with sliding barn doors to match cabinetry. Built-In Cabinets for laundry/hamper and additional storage in closet area.
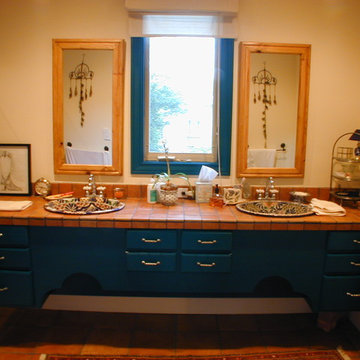
Spanish style bathroom with his and hers Ceramic Talavera sinks
Inspiration pour une salle de bain traditionnelle avec des portes de placard bleues, des carreaux en terre cuite et un lavabo posé.
Inspiration pour une salle de bain traditionnelle avec des portes de placard bleues, des carreaux en terre cuite et un lavabo posé.
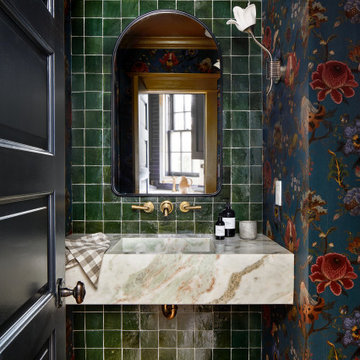
We touched every corner of the main level of the historic 1903 Dutch Colonial. True to our nature, Storie edited the existing residence by redoing some of the work that had been completed in the early 2000s, kept the historic moldings/flooring/handrails, and added new (and timeless) wainscoting/wallpaper/paint/furnishings to modernize yet honor the traditional nature of the home.

Modern powder bath. A moody and rich palette with brass fixtures, black cle tile, terrazzo flooring and warm wood vanity.
Réalisation d'un petit WC et toilettes tradition en bois brun avec un placard sans porte, WC à poser, un carrelage noir, des carreaux en terre cuite, un mur vert, carreaux de ciment au sol, un plan de toilette en quartz modifié, un sol marron, un plan de toilette blanc et meuble-lavabo sur pied.
Réalisation d'un petit WC et toilettes tradition en bois brun avec un placard sans porte, WC à poser, un carrelage noir, des carreaux en terre cuite, un mur vert, carreaux de ciment au sol, un plan de toilette en quartz modifié, un sol marron, un plan de toilette blanc et meuble-lavabo sur pied.
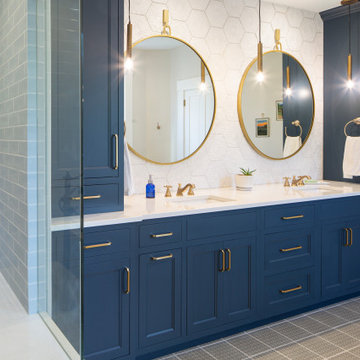
Classic Farmhouse Master Bath Renovation with Navy Blue inset cabinets and brushed gold accents. Textural floor and backsplash tile, new glass enclosed shower with soft blue tile and white quartz bench and countertops. Freestanding Tub and chandelier above with floor mount tub faucet, private toilet room and remodeled walk-in closet with sliding barn doors to match cabinetry. Built-In Cabinets for laundry/hamper and additional storage in closet area.
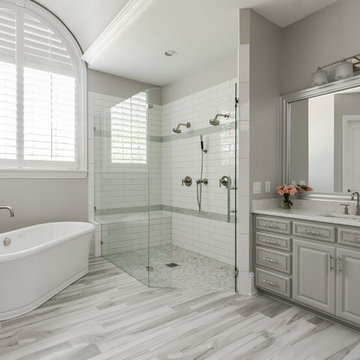
Taking out the enclosed shower wall and making a zero entry shower opened up this bathroom space and made room for an angled free standing tub. We painted current cabinets and added new quartz countertops, mirrors, lighting and cabinet hardware.
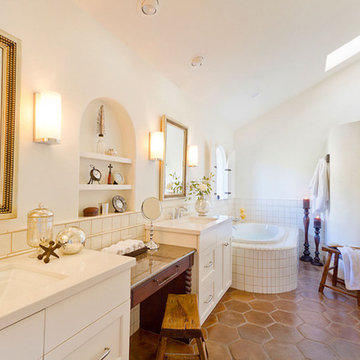
There is just enough contrast in this bath's finishes to allow the white to really stand out. The skylight provides warm natural light and the entire space feels inviting. The lines of the separate walk-in shower softens the angles in the room.
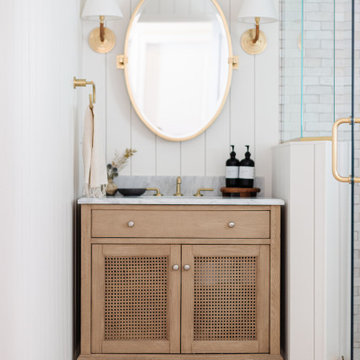
A dated pool house bath at a historic Winter Park home had a remodel to add charm and warmth that it desperately needed.
Exemple d'une salle de bain chic en bois clair de taille moyenne avec une douche d'angle, WC séparés, un carrelage blanc, des carreaux en terre cuite, un mur blanc, un sol en brique, un plan de toilette en marbre, un sol rouge, une cabine de douche à porte battante, un plan de toilette gris, meuble simple vasque, meuble-lavabo sur pied et du lambris de bois.
Exemple d'une salle de bain chic en bois clair de taille moyenne avec une douche d'angle, WC séparés, un carrelage blanc, des carreaux en terre cuite, un mur blanc, un sol en brique, un plan de toilette en marbre, un sol rouge, une cabine de douche à porte battante, un plan de toilette gris, meuble simple vasque, meuble-lavabo sur pied et du lambris de bois.
Idées déco de salles de bains et WC classiques avec des carreaux en terre cuite
1

