Idées déco de salles de bains et WC classiques avec du carrelage en ardoise
Trier par :
Budget
Trier par:Populaires du jour
41 - 60 sur 396 photos
1 sur 3
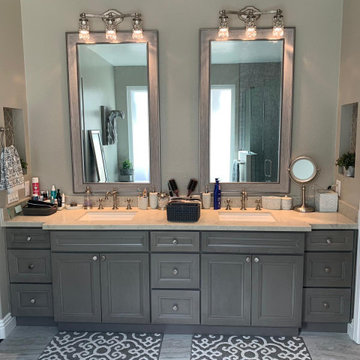
Complete remodeling of existing master bathroom, including free standing tub, shower with frameless glass door and double sink vanity.
Exemple d'une grande salle de bain principale chic avec un placard avec porte à panneau encastré, des portes de placard grises, une baignoire indépendante, une douche d'angle, WC à poser, un carrelage gris, du carrelage en ardoise, un mur vert, un sol en marbre, un lavabo encastré, un plan de toilette en marbre, un sol gris, une cabine de douche à porte battante, un plan de toilette jaune, une niche, un banc de douche, meuble double vasque et meuble-lavabo encastré.
Exemple d'une grande salle de bain principale chic avec un placard avec porte à panneau encastré, des portes de placard grises, une baignoire indépendante, une douche d'angle, WC à poser, un carrelage gris, du carrelage en ardoise, un mur vert, un sol en marbre, un lavabo encastré, un plan de toilette en marbre, un sol gris, une cabine de douche à porte battante, un plan de toilette jaune, une niche, un banc de douche, meuble double vasque et meuble-lavabo encastré.
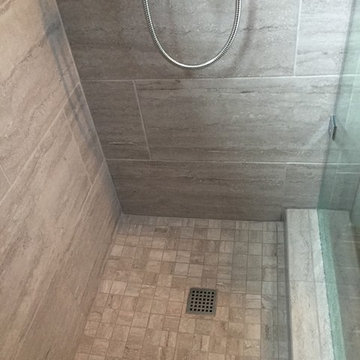
Idées déco pour une douche en alcôve classique avec un carrelage beige, du carrelage en ardoise, un plan de toilette en carrelage et une cabine de douche à porte battante.
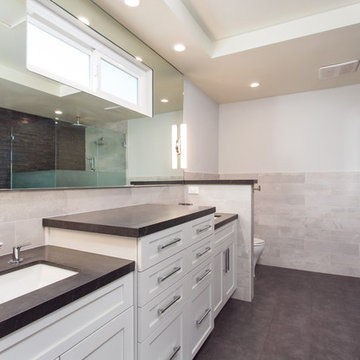
The Master bath everyone want. The space we had to work with was perfect in size to accommodate all the modern needs of today’s client.
A custom made double vanity with a double center drawers unit which rise higher than the sink counter height gives a great work space for the busy couple.
A custom mirror cut to size incorporates an opening for the window and sconce lights.
The counter top and pony wall top is made from Quartz slab that is also present in the shower and tub wall niche as the bottom shelve.
The Shower and tub wall boast a magnificent 3d polished slate tile, giving a Zen feeling as if you are in a grand spa.
Each shampoo niche has a bottom shelve made out of quarts to allow more storage space.
The Master shower has all the needed fixtures from the rain shower head, regular shower head and the hand held unit.
The glass enclosure has a privacy strip done by sand blasting a portion of the glass walls.
And don't forget the grand Jacuzzi tub having 6 regular jets, 4 back jets and 2 neck jets so you can really unwind after a hard day of work.
To complete the ensemble all the walls around a tiled with 24 by 6 gray rugged cement look tiles placed in a staggered layout.
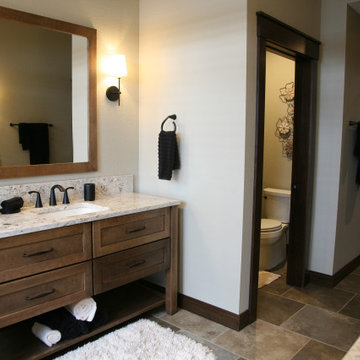
The on-suite bathroom has the mirrored floor plan of the master bed and bath above. The more rustic feel of the lower level and finishes that are geared to the natural bring the outdoors in.

Elegant powder room featuring a black, semi circle vanity Werner Straube Photography
Inspiration pour un grand WC et toilettes traditionnel avec un lavabo encastré, un placard en trompe-l'oeil, des portes de placard noires, un mur beige, un carrelage noir, du carrelage en ardoise, un sol en calcaire, un plan de toilette en granite, un sol gris, un plan de toilette noir, meuble-lavabo sur pied, un plafond décaissé et du papier peint.
Inspiration pour un grand WC et toilettes traditionnel avec un lavabo encastré, un placard en trompe-l'oeil, des portes de placard noires, un mur beige, un carrelage noir, du carrelage en ardoise, un sol en calcaire, un plan de toilette en granite, un sol gris, un plan de toilette noir, meuble-lavabo sur pied, un plafond décaissé et du papier peint.
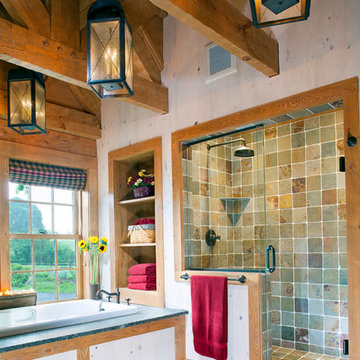
James Ray Spahn Photography
Idées déco pour une douche en alcôve classique avec une baignoire posée et du carrelage en ardoise.
Idées déco pour une douche en alcôve classique avec une baignoire posée et du carrelage en ardoise.
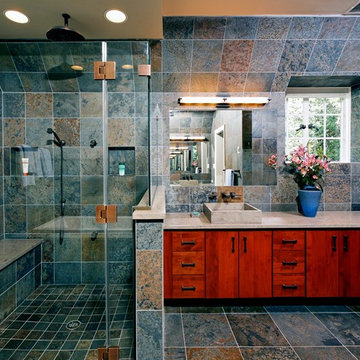
Aménagement d'une salle de bain classique avec une vasque et du carrelage en ardoise.
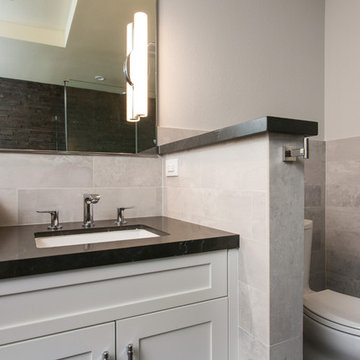
The Master bath everyone want. The space we had to work with was perfect in size to accommodate all the modern needs of today’s client.
A custom made double vanity with a double center drawers unit which rise higher than the sink counter height gives a great work space for the busy couple.
A custom mirror cut to size incorporates an opening for the window and sconce lights.
The counter top and pony wall top is made from Quartz slab that is also present in the shower and tub wall niche as the bottom shelve.
The Shower and tub wall boast a magnificent 3d polished slate tile, giving a Zen feeling as if you are in a grand spa.
Each shampoo niche has a bottom shelve made out of quarts to allow more storage space.
The Master shower has all the needed fixtures from the rain shower head, regular shower head and the hand held unit.
The glass enclosure has a privacy strip done by sand blasting a portion of the glass walls.
And don't forget the grand Jacuzzi tub having 6 regular jets, 4 back jets and 2 neck jets so you can really unwind after a hard day of work.
To complete the ensemble all the walls around a tiled with 24 by 6 gray rugged cement look tiles placed in a staggered layout.

Idées déco pour une grande salle de bain principale classique en bois foncé avec un placard à porte plane, une baignoire indépendante, une douche ouverte, WC séparés, du carrelage en ardoise, un mur beige, un sol en ardoise, un lavabo encastré, un plan de toilette en granite et un carrelage gris.
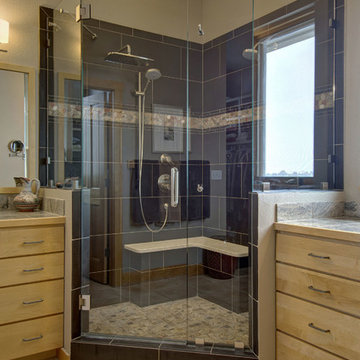
©Finished Basement Company
Spacious shower with duel shower heads and linear drain
Réalisation d'une salle de bain tradition en bois clair de taille moyenne avec un placard à porte plane, une douche d'angle, WC séparés, un carrelage noir, du carrelage en ardoise, un mur gris, tomettes au sol, un lavabo encastré, un plan de toilette en carrelage, un sol marron, une cabine de douche à porte battante et un plan de toilette gris.
Réalisation d'une salle de bain tradition en bois clair de taille moyenne avec un placard à porte plane, une douche d'angle, WC séparés, un carrelage noir, du carrelage en ardoise, un mur gris, tomettes au sol, un lavabo encastré, un plan de toilette en carrelage, un sol marron, une cabine de douche à porte battante et un plan de toilette gris.
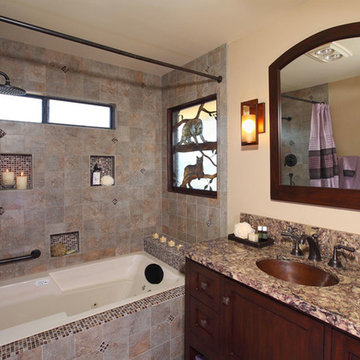
Charles Metivier Photography
Cette image montre une salle d'eau traditionnelle de taille moyenne avec une baignoire en alcôve, un combiné douche/baignoire, WC séparés, du carrelage en ardoise, un mur beige, un lavabo encastré, une cabine de douche avec un rideau, un placard à porte shaker, des portes de placard marrons et un plan de toilette en granite.
Cette image montre une salle d'eau traditionnelle de taille moyenne avec une baignoire en alcôve, un combiné douche/baignoire, WC séparés, du carrelage en ardoise, un mur beige, un lavabo encastré, une cabine de douche avec un rideau, un placard à porte shaker, des portes de placard marrons et un plan de toilette en granite.
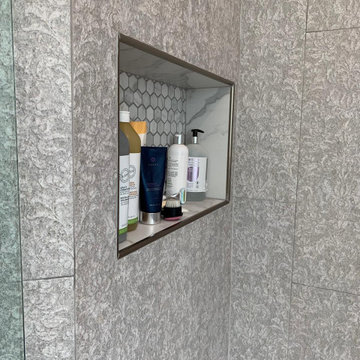
Complete remodeling of existing master bathroom, including free standing tub, shower with frameless glass door and double sink vanity.
Aménagement d'une grande salle de bain principale classique avec un placard avec porte à panneau encastré, des portes de placard grises, une baignoire indépendante, une douche d'angle, WC à poser, un carrelage gris, du carrelage en ardoise, un mur vert, un sol en marbre, un lavabo encastré, un plan de toilette en marbre, un sol gris, une cabine de douche à porte battante, un plan de toilette jaune, une niche, un banc de douche, meuble double vasque et meuble-lavabo encastré.
Aménagement d'une grande salle de bain principale classique avec un placard avec porte à panneau encastré, des portes de placard grises, une baignoire indépendante, une douche d'angle, WC à poser, un carrelage gris, du carrelage en ardoise, un mur vert, un sol en marbre, un lavabo encastré, un plan de toilette en marbre, un sol gris, une cabine de douche à porte battante, un plan de toilette jaune, une niche, un banc de douche, meuble double vasque et meuble-lavabo encastré.
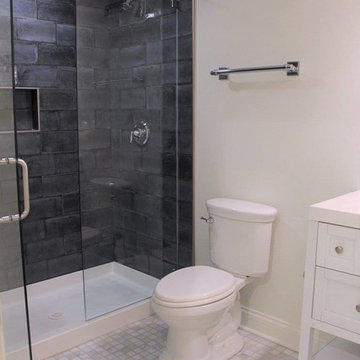
Cypress Hill Development
Richlind Architects LLC
Idée de décoration pour une douche en alcôve tradition de taille moyenne pour enfant avec des portes de placard blanches, WC séparés, un sol en carrelage de céramique, un sol multicolore, une cabine de douche à porte battante, un placard avec porte à panneau encastré, un carrelage noir, du carrelage en ardoise, un mur blanc et un plan de toilette en quartz modifié.
Idée de décoration pour une douche en alcôve tradition de taille moyenne pour enfant avec des portes de placard blanches, WC séparés, un sol en carrelage de céramique, un sol multicolore, une cabine de douche à porte battante, un placard avec porte à panneau encastré, un carrelage noir, du carrelage en ardoise, un mur blanc et un plan de toilette en quartz modifié.
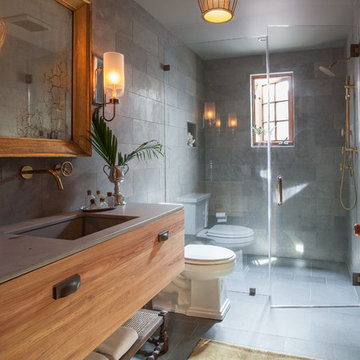
Aménagement d'une salle de bain classique en bois brun avec un lavabo encastré, un placard à porte plane, une douche à l'italienne, WC séparés, un carrelage gris, un mur gris, un sol en ardoise et du carrelage en ardoise.
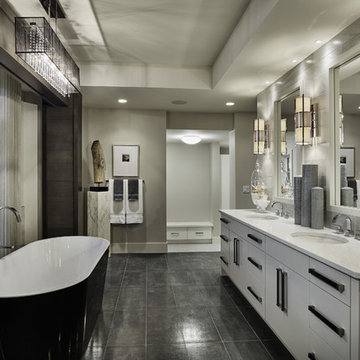
Copyright Calbridge Homes
Idée de décoration pour une salle de bain principale tradition de taille moyenne avec un lavabo encastré, un placard à porte plane, des portes de placard blanches, une baignoire indépendante, un carrelage gris, du carrelage en ardoise, un mur gris, sol en béton ciré, un plan de toilette en quartz modifié, un sol gris et un plan de toilette gris.
Idée de décoration pour une salle de bain principale tradition de taille moyenne avec un lavabo encastré, un placard à porte plane, des portes de placard blanches, une baignoire indépendante, un carrelage gris, du carrelage en ardoise, un mur gris, sol en béton ciré, un plan de toilette en quartz modifié, un sol gris et un plan de toilette gris.
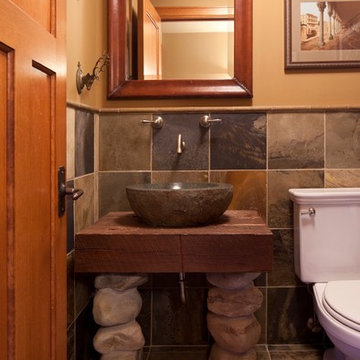
MA Peterson
www.mapeterson.com
Cette photo montre un WC et toilettes chic en bois brun de taille moyenne avec une vasque, un plan de toilette en bois, WC à poser, un sol en ardoise, un placard en trompe-l'oeil, un mur beige, du carrelage en ardoise, un carrelage gris et un plan de toilette marron.
Cette photo montre un WC et toilettes chic en bois brun de taille moyenne avec une vasque, un plan de toilette en bois, WC à poser, un sol en ardoise, un placard en trompe-l'oeil, un mur beige, du carrelage en ardoise, un carrelage gris et un plan de toilette marron.
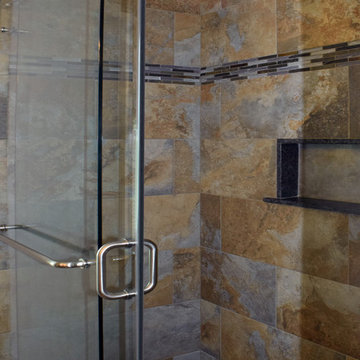
Hall Bath remodel. Our client chose beautiful cherry wood double vanity, undermount sinks, with a darker counter top. Built in cherry medicine cabinets for extra storage. This renovation included swapping the tub for a walk-in shower. Beautiful frame-less glass sliding door, pebble tile flooring, slate tile walls and niche for toiletries.
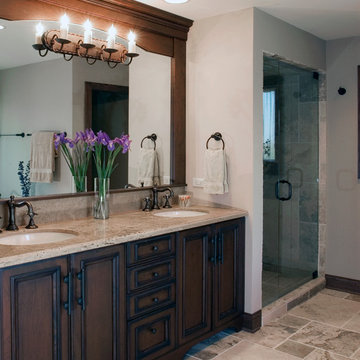
A French country inspired bath with bronze hardware and a stone floor
Idées déco pour une grande douche en alcôve principale classique en bois foncé avec un lavabo encastré, un plan de toilette en granite, un mur blanc, un placard avec porte à panneau surélevé, un carrelage gris, du carrelage en ardoise, un sol en ardoise, un sol gris et une cabine de douche à porte battante.
Idées déco pour une grande douche en alcôve principale classique en bois foncé avec un lavabo encastré, un plan de toilette en granite, un mur blanc, un placard avec porte à panneau surélevé, un carrelage gris, du carrelage en ardoise, un sol en ardoise, un sol gris et une cabine de douche à porte battante.
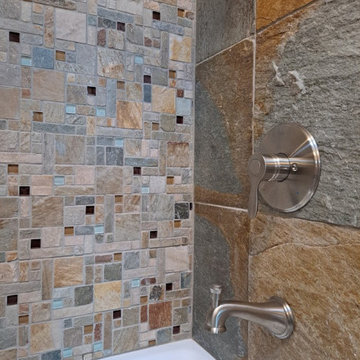
slate flooring and shower surround. painted cabinetry
Réalisation d'une salle d'eau tradition avec un placard à porte shaker, des portes de placard blanches, une baignoire posée, un combiné douche/baignoire, WC séparés, un carrelage multicolore, du carrelage en ardoise, un mur blanc, un sol en ardoise, un lavabo encastré, un plan de toilette en quartz modifié, un sol multicolore, une cabine de douche à porte coulissante, meuble simple vasque et meuble-lavabo encastré.
Réalisation d'une salle d'eau tradition avec un placard à porte shaker, des portes de placard blanches, une baignoire posée, un combiné douche/baignoire, WC séparés, un carrelage multicolore, du carrelage en ardoise, un mur blanc, un sol en ardoise, un lavabo encastré, un plan de toilette en quartz modifié, un sol multicolore, une cabine de douche à porte coulissante, meuble simple vasque et meuble-lavabo encastré.
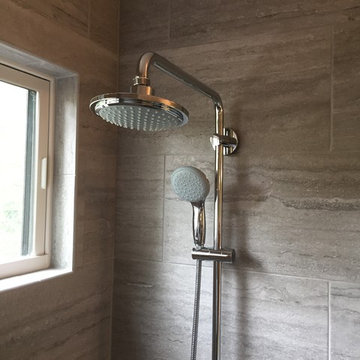
Idées déco pour une douche en alcôve classique avec un carrelage beige, du carrelage en ardoise, un plan de toilette en carrelage et une cabine de douche à porte battante.
Idées déco de salles de bains et WC classiques avec du carrelage en ardoise
3

