Idées déco de salles de bains et WC classiques avec du carrelage en travertin
Trier par :
Budget
Trier par:Populaires du jour
141 - 160 sur 1 652 photos
1 sur 3
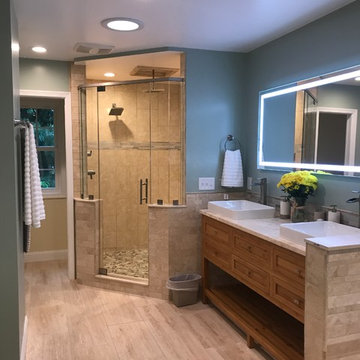
Cette photo montre une grande salle de bain principale chic en bois brun avec un placard sans porte, une baignoire d'angle, une douche d'angle, WC séparés, un carrelage vert, du carrelage en travertin, un mur vert, un sol en marbre, une vasque, un plan de toilette en marbre et une cabine de douche à porte battante.
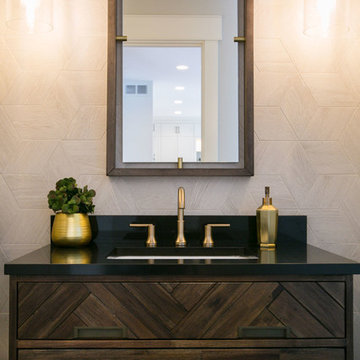
Our clients had just recently closed on their new house in Stapleton and were excited to transform it into their perfect forever home. They wanted to remodel the entire first floor to create a more open floor plan and develop a smoother flow through the house that better fit the needs of their family. The original layout consisted of several small rooms that just weren’t very functional, so we decided to remove the walls that were breaking up the space and restructure the first floor to create a wonderfully open feel.
After removing the existing walls, we rearranged their spaces to give them an office at the front of the house, a large living room, and a large dining room that connects seamlessly with the kitchen. We also wanted to center the foyer in the home and allow more light to travel through the first floor, so we replaced their existing doors with beautiful custom sliding doors to the back yard and a gorgeous walnut door with side lights to greet guests at the front of their home.
Living Room
Our clients wanted a living room that could accommodate an inviting sectional, a baby grand piano, and plenty of space for family game nights. So, we transformed what had been a small office and sitting room into a large open living room with custom wood columns. We wanted to avoid making the home feel too vast and monumental, so we designed custom beams and columns to define spaces and to make the house feel like a home. Aesthetically we wanted their home to be soft and inviting, so we utilized a neutral color palette with occasional accents of muted blues and greens.
Dining Room
Our clients were also looking for a large dining room that was open to the rest of the home and perfect for big family gatherings. So, we removed what had been a small family room and eat-in dining area to create a spacious dining room with a fireplace and bar. We added custom cabinetry to the bar area with open shelving for displaying and designed a custom surround for their fireplace that ties in with the wood work we designed for their living room. We brought in the tones and materiality from the kitchen to unite the spaces and added a mixed metal light fixture to bring the space together
Kitchen
We wanted the kitchen to be a real show stopper and carry through the calm muted tones we were utilizing throughout their home. We reoriented the kitchen to allow for a big beautiful custom island and to give us the opportunity for a focal wall with cooktop and range hood. Their custom island was perfectly complimented with a dramatic quartz counter top and oversized pendants making it the real center of their home. Since they enter the kitchen first when coming from their detached garage, we included a small mud-room area right by the back door to catch everyone’s coats and shoes as they come in. We also created a new walk-in pantry with plenty of open storage and a fun chalkboard door for writing notes, recipes, and grocery lists.
Office
We transformed the original dining room into a handsome office at the front of the house. We designed custom walnut built-ins to house all of their books, and added glass french doors to give them a bit of privacy without making the space too closed off. We painted the room a deep muted blue to create a glimpse of rich color through the french doors
Powder Room
The powder room is a wonderful play on textures. We used a neutral palette with contrasting tones to create dramatic moments in this little space with accents of brushed gold.
Master Bathroom
The existing master bathroom had an awkward layout and outdated finishes, so we redesigned the space to create a clean layout with a dream worthy shower. We continued to use neutral tones that tie in with the rest of the home, but had fun playing with tile textures and patterns to create an eye-catching vanity. The wood-look tile planks along the floor provide a soft backdrop for their new free-standing bathtub and contrast beautifully with the deep ash finish on the cabinetry.
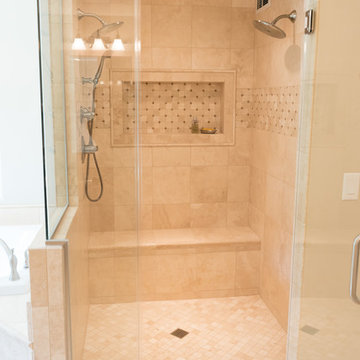
In this gorgeous bathroom we installed beautiful travertine tile everywhere and accented it with travertine mosaics. Everything is 100% waterproof and professionally installed by our own Certified Tile Installer.

Traditional Master Bath Vanity
Sacha Griffin
Cette photo montre une grande salle de bain principale chic avec un placard avec porte à panneau surélevé, des portes de placard beiges, WC séparés, un carrelage gris, du carrelage en travertin, un sol en carrelage de porcelaine, un lavabo encastré, un plan de toilette en granite, une baignoire posée, un mur beige, un sol beige, un plan de toilette beige et meuble double vasque.
Cette photo montre une grande salle de bain principale chic avec un placard avec porte à panneau surélevé, des portes de placard beiges, WC séparés, un carrelage gris, du carrelage en travertin, un sol en carrelage de porcelaine, un lavabo encastré, un plan de toilette en granite, une baignoire posée, un mur beige, un sol beige, un plan de toilette beige et meuble double vasque.

The linen closet from the hallway and bathroom was removed and the vanity area was decreased to allow room for an intimate-sized sauna.
• This change also gave room for a larger shower area
o Superior main showerhead
o Rain head from ceiling
o Hand-held shower for seated comfort
o Independent volume controls for multiple users/functions o Grab bars to aid for stability and seated functions
o Teak bench to add warmth and ability to sit while bathing
• Curbless entry and sliding door system delivers ease of access in the event of any physical limitations.
• Cherry cabinetry and vein-cut travertine chosen for warmth and organic qualities – creating a natural spa-like atmosphere.
• The bright characteristics of the Nordic white spruce sauna contrast for appreciated cleanliness.
• Ease of access for any physical limitations with new curb-less shower entry & sliding enclosure
• Additional storage designed with elegance in mind
o Recessed medicine cabinets into custom wainscot surround
o Custom-designed makeup vanity with a tip-up top for easy access and a mirror
o Vanities include pullouts for hair appliances and small toiletries
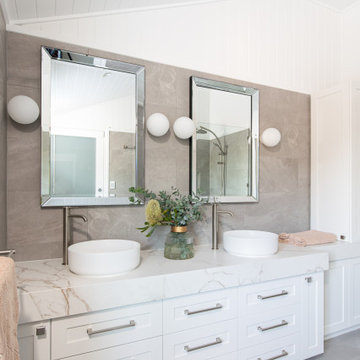
Cette image montre une salle de bain principale traditionnelle avec un placard à porte shaker, des portes de placard blanches, une douche, WC à poser, un carrelage gris, du carrelage en travertin, un mur blanc, un sol en travertin, une vasque, un plan de toilette en marbre, un sol gris, une cabine de douche à porte battante, un plan de toilette blanc, meuble double vasque, meuble-lavabo encastré, un plafond voûté et du lambris.
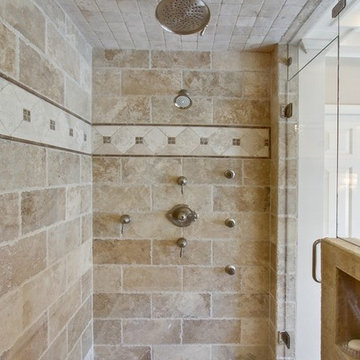
Traditional bathroom. Cofferred ceiling. Durango Tumbled Tile. Spa shower includes jets, rainhead shower, bench and inset soap section. Paneled front tub and grand columns. Seperate vanity in master closet hallway. Ronbow vanity sinks and coordinating medicine cabinets. Photo credit James Reynolds Photography.
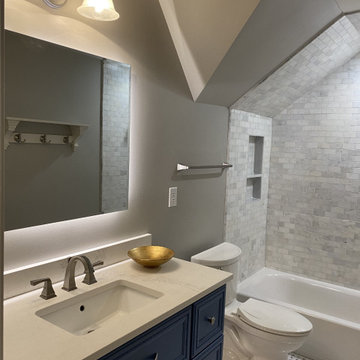
After: We ending up taking the tile all the way to the ceiling and on the ceiling to finish it off.
We added some ambient lighting by back lighting the mirror and adding toekick lighting on a timer.
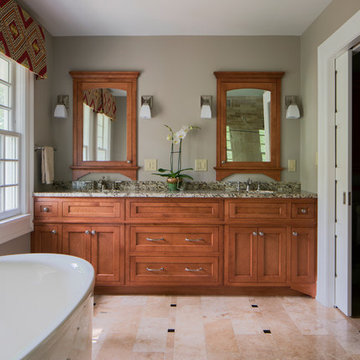
Ryan Hainey Photography
Réalisation d'une salle de bain tradition en bois brun avec un placard en trompe-l'oeil, une baignoire indépendante, un carrelage beige, du carrelage en travertin, un mur vert, un sol en travertin, un lavabo encastré, un plan de toilette en granite, un sol beige, une cabine de douche à porte battante et un plan de toilette beige.
Réalisation d'une salle de bain tradition en bois brun avec un placard en trompe-l'oeil, une baignoire indépendante, un carrelage beige, du carrelage en travertin, un mur vert, un sol en travertin, un lavabo encastré, un plan de toilette en granite, un sol beige, une cabine de douche à porte battante et un plan de toilette beige.
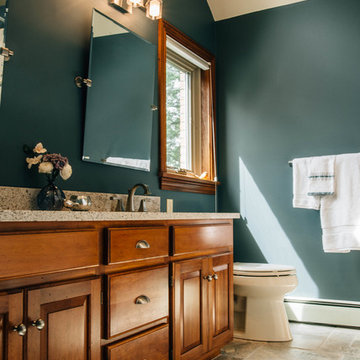
Exemple d'une salle de bain principale chic en bois foncé de taille moyenne avec un placard avec porte à panneau surélevé, une baignoire en alcôve, un combiné douche/baignoire, un carrelage beige, du carrelage en travertin, un mur vert, un sol en travertin, un lavabo encastré, un plan de toilette en granite, un sol beige, une cabine de douche avec un rideau et un plan de toilette gris.
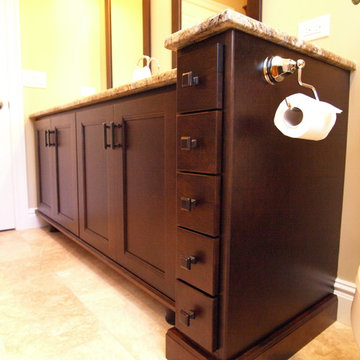
The narrow column of drawers put to good use the half wall that hides most of the toilet from direct sight. Any extra storage space is helpful to house all the tiny things we collect. The square shaped drawers bring a contemporary style to a very elegant design.
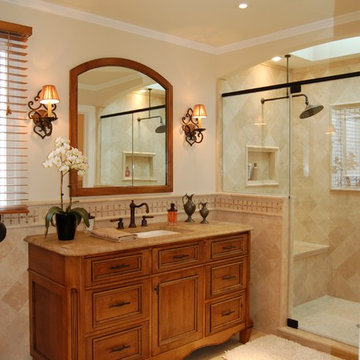
Ellyn Barr Design, LLC
Cette image montre une douche en alcôve traditionnelle en bois brun avec un lavabo encastré, un placard avec porte à panneau encastré, un carrelage beige, du carrelage en travertin et un mur en pierre.
Cette image montre une douche en alcôve traditionnelle en bois brun avec un lavabo encastré, un placard avec porte à panneau encastré, un carrelage beige, du carrelage en travertin et un mur en pierre.
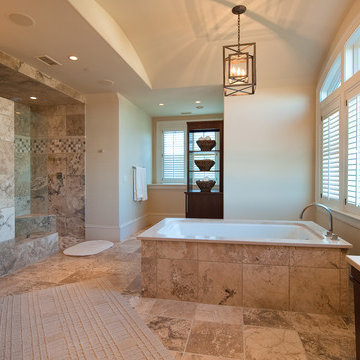
Luxury Bathroom Featuring a Stone Tiled Tub and a Stone Tile and Glass Walk-In Shower
Réalisation d'une grande salle de bain principale tradition en bois foncé avec un placard à porte plane, une baignoire indépendante, une douche à l'italienne, un carrelage beige, un mur beige, un sol en marbre, un lavabo encastré, un plan de toilette en marbre et du carrelage en travertin.
Réalisation d'une grande salle de bain principale tradition en bois foncé avec un placard à porte plane, une baignoire indépendante, une douche à l'italienne, un carrelage beige, un mur beige, un sol en marbre, un lavabo encastré, un plan de toilette en marbre et du carrelage en travertin.
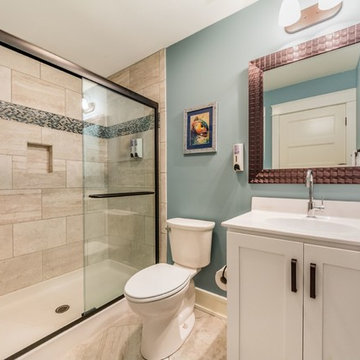
Aménagement d'une salle de bain classique de taille moyenne avec un placard à porte shaker, des portes de placard blanches, WC séparés, un carrelage beige, du carrelage en travertin, un mur beige, un sol en travertin, un lavabo intégré, un plan de toilette en surface solide, un sol beige et une cabine de douche à porte coulissante.
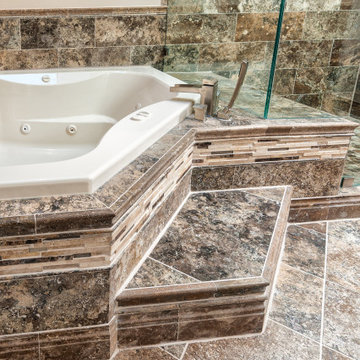
Traditional Master Bathroom
Inspiration pour une grande salle de bain principale traditionnelle avec un placard avec porte à panneau encastré, des portes de placard marrons, une baignoire d'angle, une douche d'angle, WC séparés, un carrelage marron, du carrelage en travertin, un mur marron, un sol en travertin, un lavabo encastré, un plan de toilette en granite, un sol marron, une cabine de douche à porte battante, un plan de toilette marron, une niche, meuble double vasque et meuble-lavabo encastré.
Inspiration pour une grande salle de bain principale traditionnelle avec un placard avec porte à panneau encastré, des portes de placard marrons, une baignoire d'angle, une douche d'angle, WC séparés, un carrelage marron, du carrelage en travertin, un mur marron, un sol en travertin, un lavabo encastré, un plan de toilette en granite, un sol marron, une cabine de douche à porte battante, un plan de toilette marron, une niche, meuble double vasque et meuble-lavabo encastré.
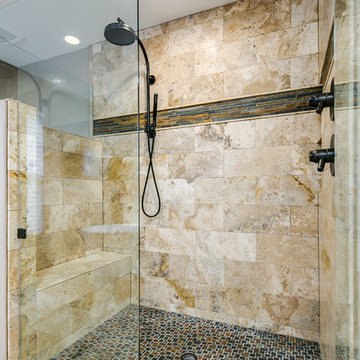
Inspiration pour une grande salle de bain principale traditionnelle en bois brun avec un placard en trompe-l'oeil, une baignoire indépendante, une douche double, WC à poser, un carrelage beige, du carrelage en travertin, un mur beige, un sol en travertin, un lavabo encastré, un plan de toilette en granite, un sol beige et une cabine de douche à porte battante.
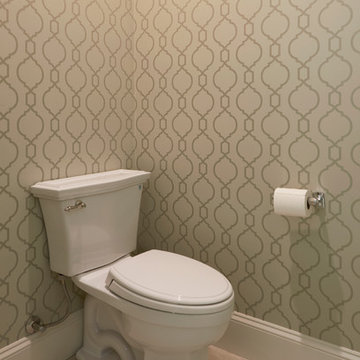
Dale Lang NW ARCHITECTURAL PHOTOGRAPHY
Idée de décoration pour un WC et toilettes tradition de taille moyenne avec un placard à porte affleurante, des portes de placard beiges, WC séparés, du carrelage en travertin, un mur beige, un sol en travertin, un lavabo encastré et un plan de toilette en marbre.
Idée de décoration pour un WC et toilettes tradition de taille moyenne avec un placard à porte affleurante, des portes de placard beiges, WC séparés, du carrelage en travertin, un mur beige, un sol en travertin, un lavabo encastré et un plan de toilette en marbre.
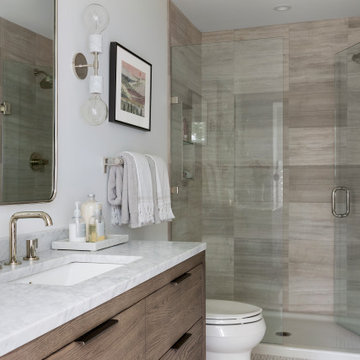
Réalisation d'une salle de bain tradition en bois brun avec un placard à porte plane, WC séparés, un carrelage beige, du carrelage en travertin, un mur blanc, un sol en carrelage de terre cuite, un lavabo encastré, un plan de toilette en marbre, un sol beige, une cabine de douche à porte battante et un plan de toilette blanc.
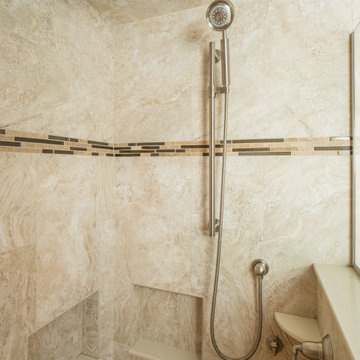
The Kohler Purist hand shower is mounted on a slide bar for complete adjustability. Plumbing controls are the Kohler Devonshire collection, all in brushed nickel. The shower surround is porcelain tile.
Kyle J Caldwell Photography
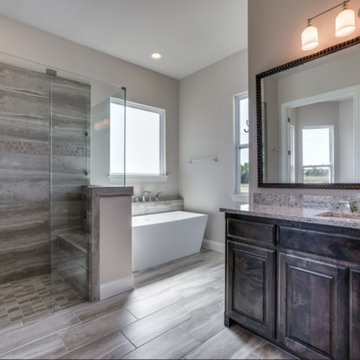
Shoot 2 Sell
Aménagement d'une salle de bain principale classique de taille moyenne avec un placard à porte affleurante, des portes de placard marrons, une baignoire indépendante, une douche ouverte, WC à poser, du carrelage en travertin, un mur beige, un sol en carrelage de porcelaine, un lavabo posé, un plan de toilette en granite, un sol marron, une cabine de douche à porte battante et un plan de toilette blanc.
Aménagement d'une salle de bain principale classique de taille moyenne avec un placard à porte affleurante, des portes de placard marrons, une baignoire indépendante, une douche ouverte, WC à poser, du carrelage en travertin, un mur beige, un sol en carrelage de porcelaine, un lavabo posé, un plan de toilette en granite, un sol marron, une cabine de douche à porte battante et un plan de toilette blanc.
Idées déco de salles de bains et WC classiques avec du carrelage en travertin
8

