Idées déco de salles de bains et WC classiques avec un carrelage multicolore
Trier par :
Budget
Trier par:Populaires du jour
101 - 120 sur 16 429 photos
1 sur 3
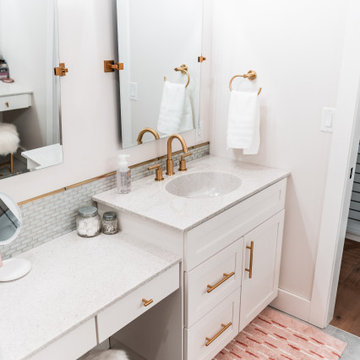
Beautiful bath with soft touches of pink. Stunning elements of gold add a pop of elegance. Drop-down make up desk provides the perfect area to get ready.
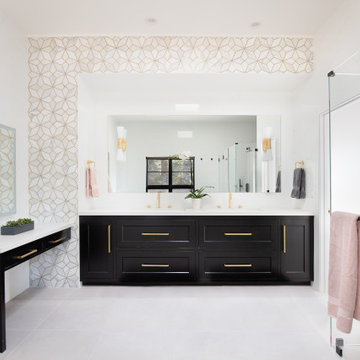
expansive master bath with marble and brass tile accent, large format porcelain marble tile for walls. Quarzite stone for back shower wall. Graff plumbing fixtures in brass and black finish. Badeloft free standing tub.

Master Bathroom Renovation
Réalisation d'une petite salle de bain principale tradition avec un placard en trompe-l'oeil, des portes de placard blanches, une baignoire encastrée, une douche d'angle, WC séparés, un carrelage multicolore, du carrelage en marbre, un mur multicolore, un sol en marbre, un lavabo encastré, un plan de toilette en quartz modifié, un sol multicolore, une cabine de douche à porte battante, un plan de toilette multicolore, un banc de douche, meuble double vasque et meuble-lavabo encastré.
Réalisation d'une petite salle de bain principale tradition avec un placard en trompe-l'oeil, des portes de placard blanches, une baignoire encastrée, une douche d'angle, WC séparés, un carrelage multicolore, du carrelage en marbre, un mur multicolore, un sol en marbre, un lavabo encastré, un plan de toilette en quartz modifié, un sol multicolore, une cabine de douche à porte battante, un plan de toilette multicolore, un banc de douche, meuble double vasque et meuble-lavabo encastré.
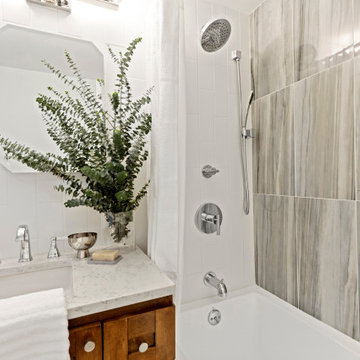
The new alcove bath/shower includes a rainfall head and handheld shower handle. The overall effect is contemporary, but still befitting our client's preferred transitional aesthetic. Our budget-friendly, oversized accent wall tile creates some movement. The stone pattern incorporates another element of nature, which our client adores.
Photo: Virtual360 NY
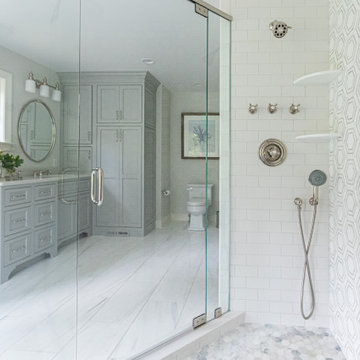
Floor Tile: Bianco Dolomiti , Manufactured by Artistic Tile
Shower Floor Tile: Carrara Bella, Manufactured by AKDO
Shower Accent Wall Tile: Perspective Pivot, Manufactured by AKDO
Shower Wall Tile: Stellar in Pure White, Manufactured by Sonoma Tilemakers
Tile Distributed by Devon Tile & Design Studio Cabinetry: Glenbrook Framed Painted Halo, Designed and Manufactured by Glenbrook Cabinetry
Countertops: San Vincent, Manufactured by Polarstone, Distributed by Renaissance Marble & Granite, Inc. Shower Bench: Pure White Quartz, Distributed by Renaissance Marble & Granite, Inc.
Lighting: Chatham, Manufactured by Hudson Valley Lighting, Distributed by Bright Light Design Center
Bathtub: Willa, Manufactured and Distributed by Ferguson
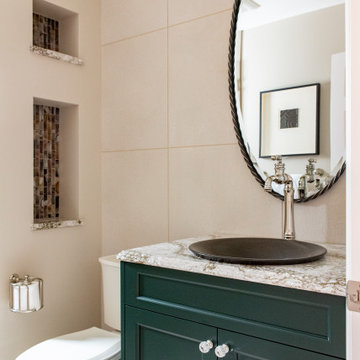
Cette photo montre une petite salle de bain chic avec un placard avec porte à panneau encastré, des portes de placards vertess, un carrelage multicolore, un carrelage en pâte de verre, un mur beige, un lavabo de ferme, un plan de toilette en marbre, un sol beige, une cabine de douche à porte battante, un plan de toilette marron et une baignoire en alcôve.

Cette image montre un grand WC et toilettes traditionnel avec un placard à porte shaker, des portes de placard blanches, un carrelage gris, un carrelage multicolore, un carrelage blanc, des carreaux de porcelaine, un mur multicolore, un sol en carrelage de porcelaine, un lavabo encastré, un plan de toilette en surface solide, un sol gris et un plan de toilette blanc.
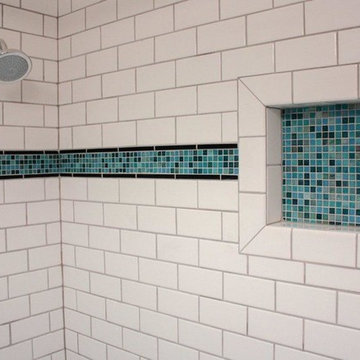
Inspiration pour une salle de bain traditionnelle avec un carrelage multicolore, un carrelage blanc et un carrelage métro.
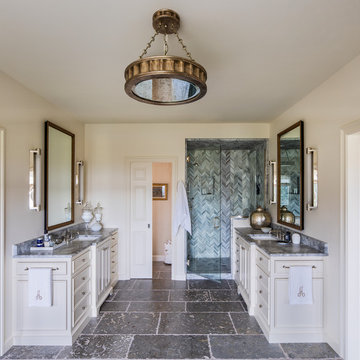
Interior Design by Maison Inc.
Remodel by Charter Construction
Photos by David Papazian
Cette photo montre une grande douche en alcôve principale chic avec des portes de placard blanches, un mur blanc, un lavabo encastré, une cabine de douche à porte battante, un plan de toilette gris, un carrelage multicolore, un sol gris, un plan de toilette en quartz et un placard avec porte à panneau encastré.
Cette photo montre une grande douche en alcôve principale chic avec des portes de placard blanches, un mur blanc, un lavabo encastré, une cabine de douche à porte battante, un plan de toilette gris, un carrelage multicolore, un sol gris, un plan de toilette en quartz et un placard avec porte à panneau encastré.
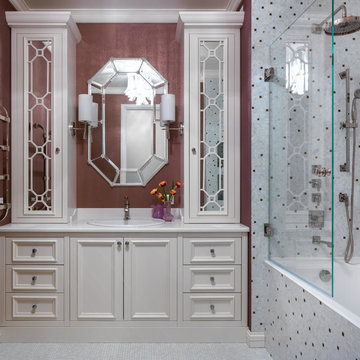
Idées déco pour une salle de bain principale classique avec un placard avec porte à panneau encastré, une baignoire en alcôve, un combiné douche/baignoire, mosaïque, un mur marron, un sol en carrelage de terre cuite, un lavabo posé, un sol blanc, un plan de toilette blanc, des portes de placard beiges et un carrelage multicolore.

A frosted glass door was selected for the entry door into the water closet so light was transfer from the skylights into the ceiling into the enclosed toilet room.
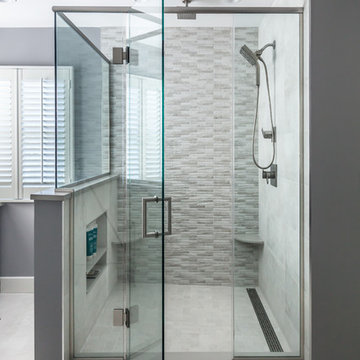
Textured tile shower has a linear drain and a rainhead with a hand held, in addition to a shower niche and 2 benches for a relaxing shower experience.
Photos by Chris Veith
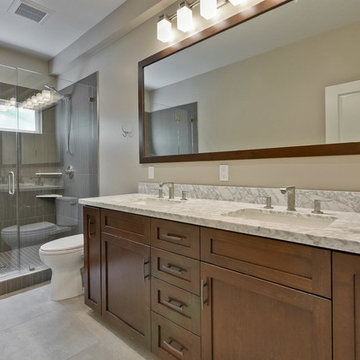
contemporary Master bathroom
Idées déco pour une douche en alcôve principale classique en bois foncé de taille moyenne avec un placard à porte shaker, WC séparés, un carrelage multicolore, des carreaux en allumettes, un mur beige, carreaux de ciment au sol, un lavabo encastré, un plan de toilette en marbre, un sol gris et une cabine de douche à porte battante.
Idées déco pour une douche en alcôve principale classique en bois foncé de taille moyenne avec un placard à porte shaker, WC séparés, un carrelage multicolore, des carreaux en allumettes, un mur beige, carreaux de ciment au sol, un lavabo encastré, un plan de toilette en marbre, un sol gris et une cabine de douche à porte battante.
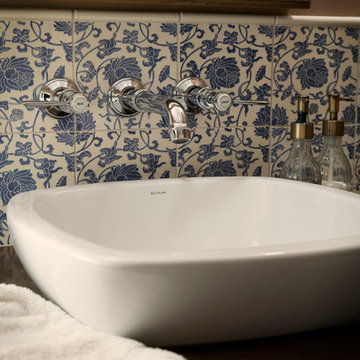
The powder room features a white countertop sink and wall-mounted faucets. A floral patterned tile in white and blue adorn the backsplash.
Project by Portland interior design studio Jenni Leasia Interior Design. Also serving Lake Oswego, West Linn, Vancouver, Sherwood, Camas, Oregon City, Beaverton, and the whole of Greater Portland.
For more about Jenni Leasia Interior Design, click here: https://www.jennileasiadesign.com/

Julie Austin Photography
Réalisation d'une salle de bain principale tradition de taille moyenne avec un placard avec porte à panneau surélevé, des portes de placard blanches, un bain bouillonnant, une douche ouverte, un carrelage multicolore, des plaques de verre, un mur vert, un sol en carrelage de céramique, un lavabo encastré et un plan de toilette en quartz modifié.
Réalisation d'une salle de bain principale tradition de taille moyenne avec un placard avec porte à panneau surélevé, des portes de placard blanches, un bain bouillonnant, une douche ouverte, un carrelage multicolore, des plaques de verre, un mur vert, un sol en carrelage de céramique, un lavabo encastré et un plan de toilette en quartz modifié.
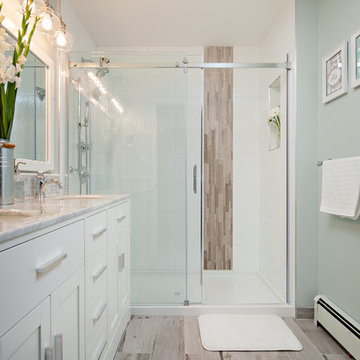
Cette photo montre une douche en alcôve chic avec un lavabo encastré, un plan de toilette en marbre, un carrelage multicolore, des carreaux de porcelaine et un mur gris.
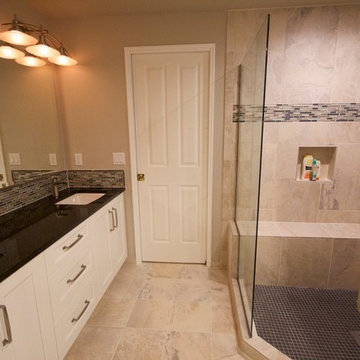
I began the redesign of this master bathroom layout by eliminating the underutilized tub, thus, creating a larger shower and allowing space for the make-up area and linen storage which the client desperately desired.
The color pallet of white, charcoal, teal, and blues was inspired by the beautiful mixed glass and stone mosaic tile. The combination of white cabinetry, dark countertops, and brushed nickel finishes creates this timeless, yet, modern space.
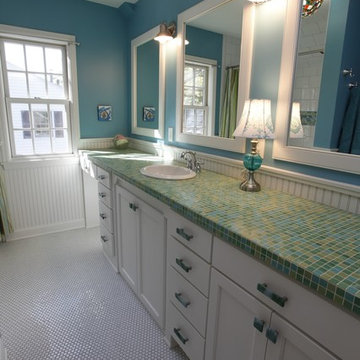
We are a full service, residential design/build company specializing in large remodels and whole house renovations. Our way of doing business is dynamic, interactive and fully transparent. It's your house, and it's your money. Recognition of this fact is seen in every facet of our business because we respect our clients enough to be honest about the numbers. In exchange, they trust us to do the right thing. Pretty simple when you think about it.
URL
http://www.kuhldesignbuild.com
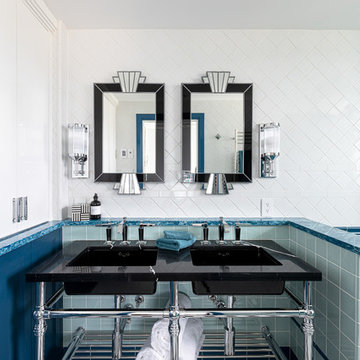
Réalisation d'une salle de bain principale tradition avec un carrelage bleu, un carrelage multicolore, un carrelage blanc, des carreaux de céramique, un plan de toilette en quartz modifié, un plan de toilette noir, WC suspendus, un mur multicolore et un plan vasque.

White and grey tile colors remind you of this luxurious bathroom’s foggy Bay Area location, and the silver finish in the shower tones in. Add a black metal window frame and black metal hardware on the cabinets for a callback to the farmhouse style. Vertical light fixtures either side of the mirror make for perfect balance when shaving or applying make-up. The bow-fronted warm wood custom vanity with a single-piece countertop also forms the shower wall. This corner shower is enclosed with glass to protect from the luxurious rain shower head and handheld wand splash. A niche puts storage at the right height, with an operable window for fresh air and natural light creating the perfect spot to keep a clean towel and washcloth handy. Oversized floor tiles outside the shower echo the smaller floor tiles inside, grounding the space. All the details are just right.
Idées déco de salles de bains et WC classiques avec un carrelage multicolore
6

