Idées déco de salles de bains et WC classiques avec un carrelage multicolore
Trier par :
Budget
Trier par:Populaires du jour
41 - 60 sur 16 427 photos

We added panelling, marble tiles & black rolltop & vanity to the master bathroom in our West Dulwich Family home. The bespoke blinds created privacy & cosiness for evening bathing too
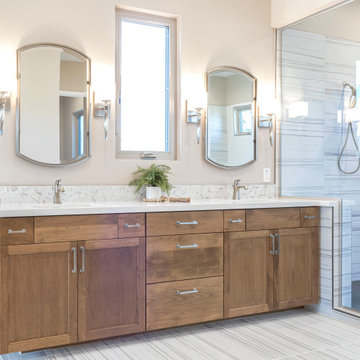
Grand spa-style primary bathroom with wet room, double shower heads, rain can, free-standing tub and double vanities.
Inspiration pour une grande salle de bain principale traditionnelle en bois clair avec un placard à porte shaker, une baignoire indépendante, un espace douche bain, WC à poser, un carrelage multicolore, des carreaux de céramique, un mur beige, un sol en carrelage de céramique, un lavabo encastré, un plan de toilette en quartz modifié, un sol multicolore, une cabine de douche à porte battante, un plan de toilette blanc, un banc de douche, meuble double vasque et meuble-lavabo encastré.
Inspiration pour une grande salle de bain principale traditionnelle en bois clair avec un placard à porte shaker, une baignoire indépendante, un espace douche bain, WC à poser, un carrelage multicolore, des carreaux de céramique, un mur beige, un sol en carrelage de céramique, un lavabo encastré, un plan de toilette en quartz modifié, un sol multicolore, une cabine de douche à porte battante, un plan de toilette blanc, un banc de douche, meuble double vasque et meuble-lavabo encastré.

Idée de décoration pour une salle de bain principale tradition avec un placard à porte plane, des portes de placard noires, une baignoire indépendante, un carrelage multicolore, un mur blanc, un sol en marbre, un lavabo encastré, un plan de toilette en quartz modifié, un sol gris, un plan de toilette blanc, meuble double vasque et meuble-lavabo encastré.
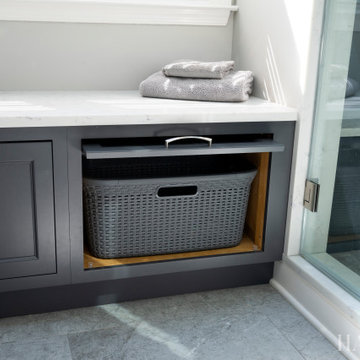
Cette image montre une douche en alcôve principale traditionnelle de taille moyenne avec un placard à porte affleurante, des portes de placard grises, WC séparés, un carrelage multicolore, un carrelage métro, un mur gris, un sol en carrelage de porcelaine, un lavabo encastré, un plan de toilette en quartz modifié, un sol gris, une cabine de douche à porte battante, un plan de toilette blanc, un banc de douche, meuble double vasque, meuble-lavabo encastré et un plafond voûté.

Charming and timeless, 5 bedroom, 3 bath, freshly-painted brick Dutch Colonial nestled in the quiet neighborhood of Sauer’s Gardens (in the Mary Munford Elementary School district)! We have fully-renovated and expanded this home to include the stylish and must-have modern upgrades, but have also worked to preserve the character of a historic 1920’s home. As you walk in to the welcoming foyer, a lovely living/sitting room with original fireplace is on your right and private dining room on your left. Go through the French doors of the sitting room and you’ll enter the heart of the home – the kitchen and family room. Featuring quartz countertops, two-toned cabinetry and large, 8’ x 5’ island with sink, the completely-renovated kitchen also sports stainless-steel Frigidaire appliances, soft close doors/drawers and recessed lighting. The bright, open family room has a fireplace and wall of windows that overlooks the spacious, fenced back yard with shed. Enjoy the flexibility of the first-floor bedroom/private study/office and adjoining full bath. Upstairs, the owner’s suite features a vaulted ceiling, 2 closets and dual vanity, water closet and large, frameless shower in the bath. Three additional bedrooms (2 with walk-in closets), full bath and laundry room round out the second floor. The unfinished basement, with access from the kitchen/family room, offers plenty of storage.

This spa like master bath was transformed into an eye catching oasis featuring a marble patterned accent wall, freestanding tub and spacious corner shower. His and hers vanities face one another, while the toilet is tucked away in a separate water closet. The beaded chandelier over the tub serves as a beautiful focal point and accents the curved picture window that floods the bath with natural light.

Complete remodel of a master bathroom.
Inspiration pour une grande salle de bain principale traditionnelle avec un placard avec porte à panneau encastré, des portes de placard grises, une baignoire indépendante, une douche ouverte, WC séparés, un carrelage multicolore, du carrelage en marbre, un sol en carrelage de porcelaine, un lavabo encastré, un plan de toilette en quartz modifié, un sol marron, une cabine de douche à porte battante, un plan de toilette multicolore, un banc de douche, meuble double vasque, meuble-lavabo sur pied et un plafond voûté.
Inspiration pour une grande salle de bain principale traditionnelle avec un placard avec porte à panneau encastré, des portes de placard grises, une baignoire indépendante, une douche ouverte, WC séparés, un carrelage multicolore, du carrelage en marbre, un sol en carrelage de porcelaine, un lavabo encastré, un plan de toilette en quartz modifié, un sol marron, une cabine de douche à porte battante, un plan de toilette multicolore, un banc de douche, meuble double vasque, meuble-lavabo sur pied et un plafond voûté.
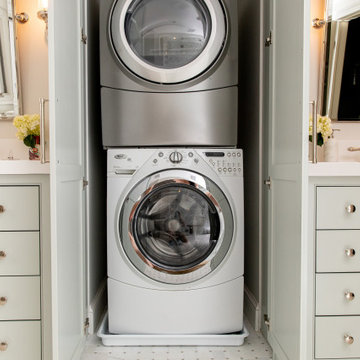
Inspired by a cool, tranquil space punctuated with high-end details such as convenient folding teak shower benches, polished nickel and laser-cut marble shower tiles that add bright swirls of visual movement. And the hidden surprise is the stack washer/dryer unit built into the tasteful center floor to ceiling cabinet.
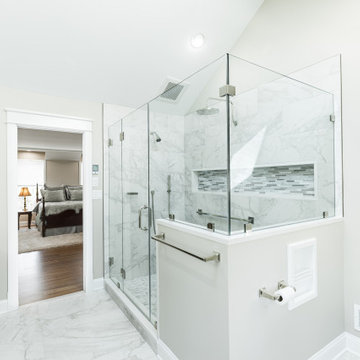
This master bathroom remodel was part of a larger, second floor renovation. The updates installed brought the home into the 21st century and helped the space feel more light and open in the process.

Floor Tile: Bianco Dolomiti , Manufactured by Artistic Tile
Shower Floor Tile: Carrara Bella, Manufactured by AKDO
Shower Accent Wall Tile: Perspective Pivot, Manufactured by AKDO
Shower Wall Tile: Stellar in Pure White, Manufactured by Sonoma Tilemakers
Tile Distributed by Devon Tile & Design Studio Cabinetry: Glenbrook Framed Painted Halo, Designed and Manufactured by Glenbrook Cabinetry
Countertops: San Vincent, Manufactured by Polarstone, Distributed by Renaissance Marble & Granite, Inc. Shower Bench: Pure White Quartz, Distributed by Renaissance Marble & Granite, Inc.
Lighting: Chatham, Manufactured by Hudson Valley Lighting, Distributed by Bright Light Design Center
Bathtub: Willa, Manufactured and Distributed by Ferguson
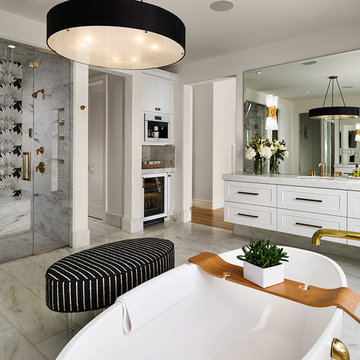
Cette photo montre une salle de bain principale chic avec un placard avec porte à panneau encastré, des portes de placard blanches, une baignoire indépendante, une douche à l'italienne, un carrelage multicolore, un lavabo encastré, un sol blanc, une cabine de douche à porte battante, un plan de toilette blanc, un banc de douche et meuble-lavabo suspendu.

Amber Frederiksen Photography
Réalisation d'une salle d'eau tradition de taille moyenne avec un placard à porte shaker, des portes de placard bleues, une douche à l'italienne, un carrelage multicolore, un mur blanc, un lavabo encastré, un sol blanc, aucune cabine, un plan de toilette noir, WC séparés, des carreaux de béton, un sol en carrelage de porcelaine et un plan de toilette en granite.
Réalisation d'une salle d'eau tradition de taille moyenne avec un placard à porte shaker, des portes de placard bleues, une douche à l'italienne, un carrelage multicolore, un mur blanc, un lavabo encastré, un sol blanc, aucune cabine, un plan de toilette noir, WC séparés, des carreaux de béton, un sol en carrelage de porcelaine et un plan de toilette en granite.
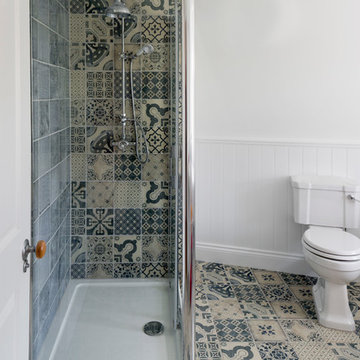
Peter Cook
Inspiration pour une petite salle d'eau traditionnelle avec un carrelage multicolore, des carreaux de céramique, un sol en carrelage de céramique, WC séparés, un mur blanc, un sol multicolore, une douche d'angle, un plan vasque et une cabine de douche à porte coulissante.
Inspiration pour une petite salle d'eau traditionnelle avec un carrelage multicolore, des carreaux de céramique, un sol en carrelage de céramique, WC séparés, un mur blanc, un sol multicolore, une douche d'angle, un plan vasque et une cabine de douche à porte coulissante.
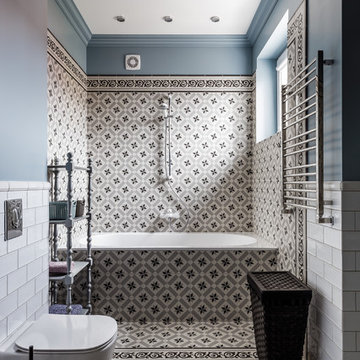
Réalisation d'une salle de bain principale tradition avec une baignoire en alcôve, un combiné douche/baignoire, WC suspendus, un carrelage multicolore, un carrelage blanc, un carrelage gris, un mur bleu et un sol multicolore.

The sage green vessel sink was the inspiration for this powder room! The large scale wallpaper brought the outdoors in to this small but beautiful space. There are many fun details that should not go unnoticed...the antique brass hardware on the cabinetry, the vessel faucet, and the frame of the mirror that reflects the metal light fixture which is fun and adds dimension to this small but larger than life space.
Scott Amundson Photography
Learn more about our showroom and kitchen and bath design: www.mingleteam.com

A tall linen cabinet houses linens and overflow bathroom storage. A wall mounted cabinet between the two vanities houses everyday beauty products, toothbrushes, etc. Brass hardware and brass plumbing fixtures were selected. Glass mosaic tile was used on the backsplash and paired with cambria quartz countertops.
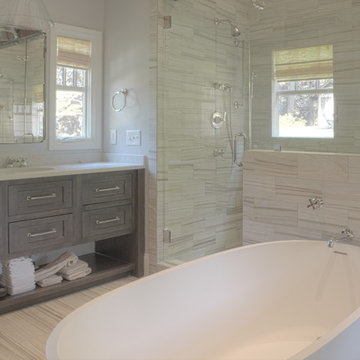
Specialty Tile
Cette image montre une grande salle de bain principale traditionnelle avec un placard en trompe-l'oeil, des portes de placard grises, une baignoire indépendante, une douche double, un carrelage multicolore, des carreaux de porcelaine, un mur gris, un sol en carrelage de porcelaine, un lavabo encastré, un plan de toilette en quartz modifié, un sol multicolore et une cabine de douche à porte coulissante.
Cette image montre une grande salle de bain principale traditionnelle avec un placard en trompe-l'oeil, des portes de placard grises, une baignoire indépendante, une douche double, un carrelage multicolore, des carreaux de porcelaine, un mur gris, un sol en carrelage de porcelaine, un lavabo encastré, un plan de toilette en quartz modifié, un sol multicolore et une cabine de douche à porte coulissante.
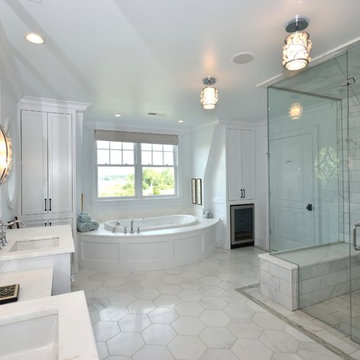
Exemple d'une grande douche en alcôve principale chic avec un placard à porte shaker, des portes de placard blanches, une baignoire en alcôve, WC séparés, un carrelage multicolore, un carrelage de pierre, un mur blanc, un sol en marbre, un lavabo encastré, un plan de toilette en marbre, un sol blanc et une cabine de douche à porte battante.
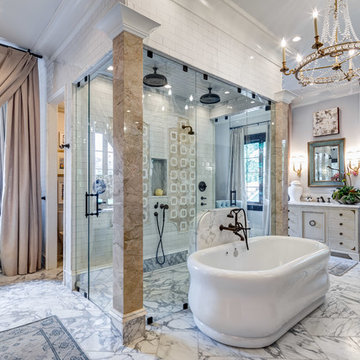
Mary Powell Photography
Idée de décoration pour une salle de bain principale tradition avec une baignoire indépendante, un carrelage blanc, un carrelage multicolore, un carrelage métro, un sol en marbre, une douche double, un mur gris, une cabine de douche à porte battante et un placard à porte plane.
Idée de décoration pour une salle de bain principale tradition avec une baignoire indépendante, un carrelage blanc, un carrelage multicolore, un carrelage métro, un sol en marbre, une douche double, un mur gris, une cabine de douche à porte battante et un placard à porte plane.

Textured tile shower has a linear drain and a rainhead with a hand held, in addition to a shower niche and 2 benches for a relaxing shower experience.
Photos by Chris Veith
Idées déco de salles de bains et WC classiques avec un carrelage multicolore
3

