Idées déco de salles de bains et WC classiques avec un carrelage noir
Trier par :
Budget
Trier par:Populaires du jour
21 - 40 sur 3 031 photos

This master bath was once dark and crowded, and the shower was small with little space to move. The client wanted the shower expanded to not feel so cramped. Studio Steidley designed a shower that becomes an experience with large black marble shower walls, a floating quartz shower bench, and champagne bronze plumbing fixtures. The frameless glass surround makes this shower feel open and inviting, even with the dark tile.
Photographer: Michael Hunter Photography
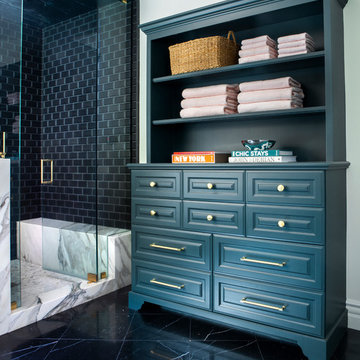
Exemple d'une grande salle de bain principale chic avec un placard avec porte à panneau surélevé, des portes de placard bleues, une baignoire posée, une douche d'angle, WC séparés, un carrelage noir, un carrelage métro, un mur blanc, un sol en marbre, un lavabo encastré, un plan de toilette en marbre, un sol noir, une cabine de douche à porte battante et un plan de toilette blanc.
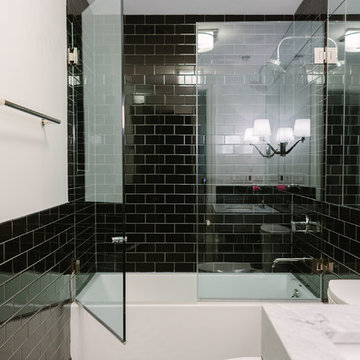
Photo Credit:
Aimée Mazzenga
Aménagement d'une salle de bain classique de taille moyenne avec un placard sans porte, une baignoire en alcôve, un combiné douche/baignoire, WC séparés, un carrelage noir, des carreaux de porcelaine, un mur blanc, un sol en carrelage de porcelaine, un lavabo posé, un plan de toilette en marbre, un sol multicolore, une cabine de douche à porte battante et un plan de toilette multicolore.
Aménagement d'une salle de bain classique de taille moyenne avec un placard sans porte, une baignoire en alcôve, un combiné douche/baignoire, WC séparés, un carrelage noir, des carreaux de porcelaine, un mur blanc, un sol en carrelage de porcelaine, un lavabo posé, un plan de toilette en marbre, un sol multicolore, une cabine de douche à porte battante et un plan de toilette multicolore.
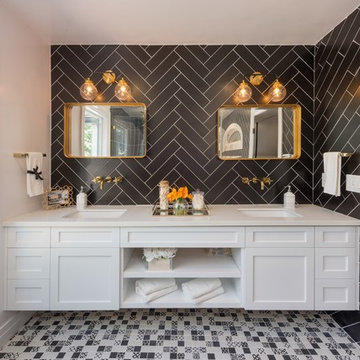
Cette image montre une salle de bain principale traditionnelle avec des portes de placard blanches, un carrelage noir, un mur blanc, un lavabo encastré, un sol multicolore, un plan de toilette blanc et du carrelage bicolore.
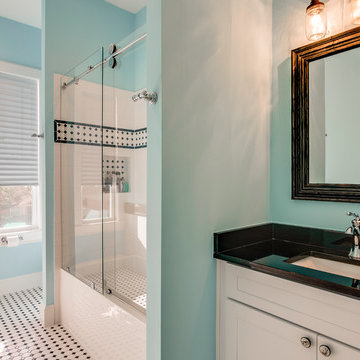
Cette image montre une salle d'eau traditionnelle avec un placard à porte shaker, des portes de placard blanches, un combiné douche/baignoire, un carrelage noir, un carrelage noir et blanc, un carrelage blanc, des carreaux de céramique, un mur bleu, un sol en carrelage de terre cuite, un lavabo encastré, un plan de toilette en quartz modifié, un sol blanc, une cabine de douche à porte coulissante et un plan de toilette noir.
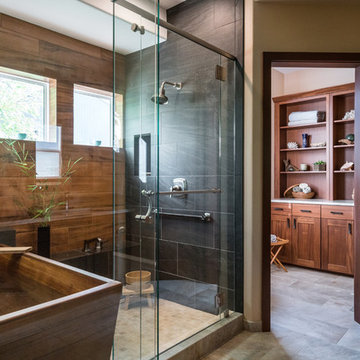
When our client wanted the design of their master bath to honor their Japanese heritage and emulate a Japanese bathing experience, they turned to us. They had very specific needs and ideas they needed help with — including blending Japanese design elements with their traditional Northwest-style home. The shining jewel of the project? An Ofuro soaking tub where the homeowners could relax, contemplate and meditate.
To learn more about this project visit our website:
https://www.neilkelly.com/blog/project_profile/japanese-inspired-spa/
To learn more about Neil Kelly Design Builder, Byron Kellar:
https://www.neilkelly.com/designers/byron_kellar/
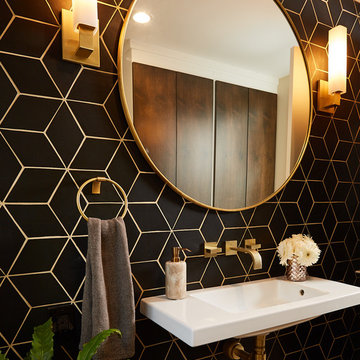
Cette image montre une salle de bain traditionnelle de taille moyenne avec un carrelage noir, des carreaux de céramique, un mur noir et meuble simple vasque.

Spaces and Faces Photography
Exemple d'une salle de bain principale chic avec une baignoire sur pieds, un carrelage noir, un carrelage noir et blanc, un carrelage blanc, un carrelage métro, un mur multicolore, un lavabo de ferme et un sol noir.
Exemple d'une salle de bain principale chic avec une baignoire sur pieds, un carrelage noir, un carrelage noir et blanc, un carrelage blanc, un carrelage métro, un mur multicolore, un lavabo de ferme et un sol noir.
Photography by Michael J. Lee
Réalisation d'un WC et toilettes tradition de taille moyenne avec WC à poser, un carrelage noir, des carreaux de céramique, un mur gris, un sol en carrelage de céramique, un lavabo intégré et un plan de toilette en marbre.
Réalisation d'un WC et toilettes tradition de taille moyenne avec WC à poser, un carrelage noir, des carreaux de céramique, un mur gris, un sol en carrelage de céramique, un lavabo intégré et un plan de toilette en marbre.
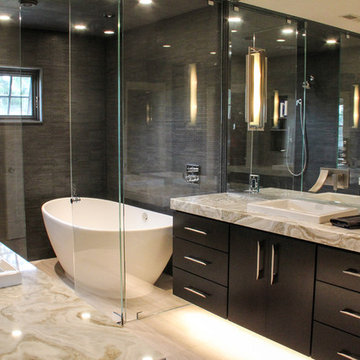
Luxury wet room with his and her vanities. Custom cabinetry by Hoosier House Furnishings, LLC. Greyon tile shower walls. Cloud limestone flooring. Heated floors. MTI Elise soaking tub. Duravit vessel sinks. Euphoria granite countertops.
Architectural design by Helman Sechrist Architecture; interior design by Jill Henner; general contracting by Martin Bros. Contracting, Inc.; photography by Marie 'Martin' Kinney
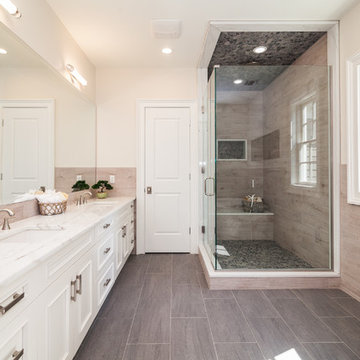
Cette photo montre une salle de bain principale chic avec des portes de placard blanches, un sol en carrelage de porcelaine, un plan de toilette en quartz modifié, un placard avec porte à panneau encastré, une baignoire indépendante, une douche d'angle, un carrelage beige, un carrelage noir, un carrelage gris, une plaque de galets, un mur beige, un lavabo encastré et une cabine de douche à porte battante.
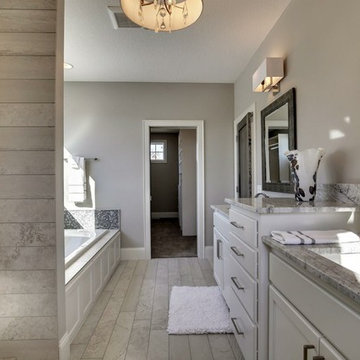
The soft wood-like porcelain tile found throughout this bathroom helps to compliment the dark honeycomb backsplash surrounding the bathtub.
CAP Carpet & Flooring is the leading provider of flooring & area rugs in the Twin Cities. CAP Carpet & Flooring is a locally owned and operated company, and we pride ourselves on helping our customers feel welcome from the moment they walk in the door. We are your neighbors. We work and live in your community and understand your needs. You can expect the very best personal service on every visit to CAP Carpet & Flooring and value and warranties on every flooring purchase. Our design team has worked with homeowners, contractors and builders who expect the best. With over 30 years combined experience in the design industry, Angela, Sandy, Sunnie,Maria, Caryn and Megan will be able to help whether you are in the process of building, remodeling, or re-doing. Our design team prides itself on being well versed and knowledgeable on all the up to date products and trends in the floor covering industry as well as countertops, paint and window treatments. Their passion and knowledge is abundant, and we're confident you'll be nothing short of impressed with their expertise and professionalism. When you love your job, it shows: the enthusiasm and energy our design team has harnessed will bring out the best in your project. Make CAP Carpet & Flooring your first stop when considering any type of home improvement project- we are happy to help you every single step of the way.
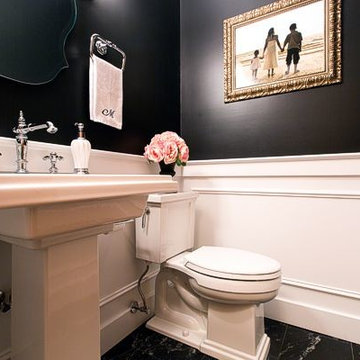
Custom mouldings, black granite tile flooring and Kohler fixtures give this traditional powder room a contemporary look. Design - ASLAN Design and Renovation, Photo by Mark Gutierrez

Exemple d'une petite douche en alcôve principale chic avec un placard à porte plane, des portes de placard noires, une baignoire indépendante, WC séparés, un carrelage noir, un carrelage métro, un mur noir, un sol en carrelage de terre cuite, un lavabo encastré, un plan de toilette en marbre, un sol blanc, une cabine de douche à porte battante et un plan de toilette blanc.
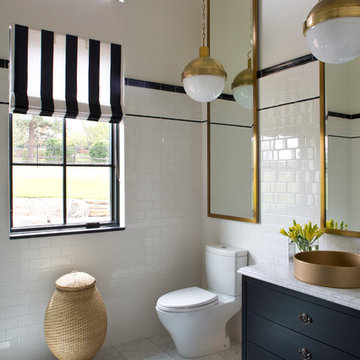
East coast cool meets the Rocky Mountains in this modern family home with a distinctive coastal vibe. Soaring ceilings and tons of light add drama to the high contrast, yet neutral palette.
Photographed by: Emily Minton Redfield

How awesome is this powder room?!?
Idées déco pour un petit WC et toilettes classique avec WC à poser, un carrelage noir, des carreaux de céramique, un mur bleu, un sol en carrelage de céramique et un lavabo suspendu.
Idées déco pour un petit WC et toilettes classique avec WC à poser, un carrelage noir, des carreaux de céramique, un mur bleu, un sol en carrelage de céramique et un lavabo suspendu.

Cette image montre une petite douche en alcôve principale traditionnelle avec un placard à porte shaker, des portes de placard grises, une baignoire indépendante, WC séparés, un carrelage noir, des carreaux de porcelaine, un mur gris, un sol en carrelage de porcelaine, un lavabo encastré et un plan de toilette en quartz.
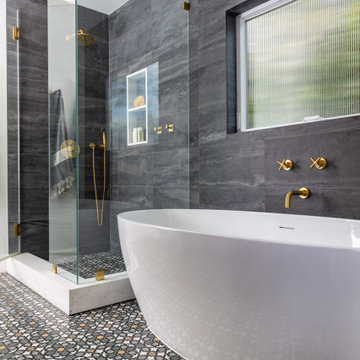
Close up of the freestanding tub, black stone wall tile and patterned tile floors. The brass faucets pop against the black tile and compliment the floor tile as well.
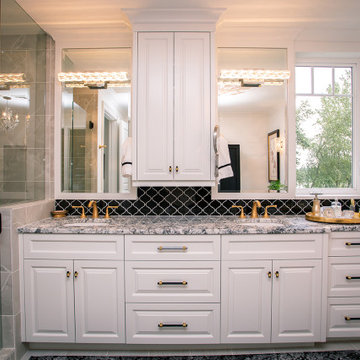
Painted bathroom vanity and medicine cabinet
Aménagement d'une salle de bain principale classique de taille moyenne avec meuble-lavabo encastré, un placard avec porte à panneau surélevé, des portes de placard blanches, une douche ouverte, un carrelage noir, une cabine de douche à porte battante, un plan de toilette multicolore, meuble double vasque, tous types de WC, un mur blanc, sol en stratifié, un lavabo posé et un sol gris.
Aménagement d'une salle de bain principale classique de taille moyenne avec meuble-lavabo encastré, un placard avec porte à panneau surélevé, des portes de placard blanches, une douche ouverte, un carrelage noir, une cabine de douche à porte battante, un plan de toilette multicolore, meuble double vasque, tous types de WC, un mur blanc, sol en stratifié, un lavabo posé et un sol gris.

The bathroom in this home features a double wide shower. The original inspiration for the shower walls was a herringbone wall tile design in which each tile is a parallelogram.
The master bathroom in this home features a double wide shower. The original inspiration for the shower walls was a herringbone wall tile design in which each tile is a parallelogram.
But one of the things we pride ourselves on at d2e is being able to capture the look for less. It turns out that parallelogram tile was a little pricey. Our substitution: similarly proportioned black rectangular tiles installed in a herringbone pattern to elevate the look of a budget-friendly material. These 3x12 tiles Costa Alegra tiles from Bedrosians Tile & Stone did the trick.
Shower sprayer is from the Brizo Litze line in luxe gold.
photo credit: Rebecca McAlpin
Idées déco de salles de bains et WC classiques avec un carrelage noir
2

