Idées déco de salles de bains et WC classiques avec un mur violet
Trier par :
Budget
Trier par:Populaires du jour
1 - 20 sur 1 826 photos
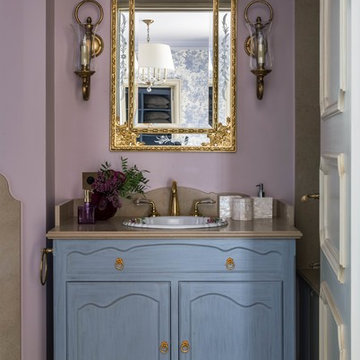
Михаил Степанов
Idée de décoration pour une salle de bain tradition avec des portes de placard bleues, un mur violet, un lavabo posé, un sol gris, un plan de toilette beige et un placard avec porte à panneau encastré.
Idée de décoration pour une salle de bain tradition avec des portes de placard bleues, un mur violet, un lavabo posé, un sol gris, un plan de toilette beige et un placard avec porte à panneau encastré.

Textured tile shower has a linear drain and a rainhead with a hand held, in addition to a shower niche and 2 benches for a relaxing shower experience.
Photos by Chris Veith

Bathroom remodel. Photo credit to Hannah Lloyd.
Idées déco pour une salle d'eau classique de taille moyenne avec un lavabo de ferme, une douche ouverte, un carrelage blanc, un carrelage métro, un mur violet, WC séparés, un sol en carrelage de terre cuite, aucune cabine et un sol gris.
Idées déco pour une salle d'eau classique de taille moyenne avec un lavabo de ferme, une douche ouverte, un carrelage blanc, un carrelage métro, un mur violet, WC séparés, un sol en carrelage de terre cuite, aucune cabine et un sol gris.
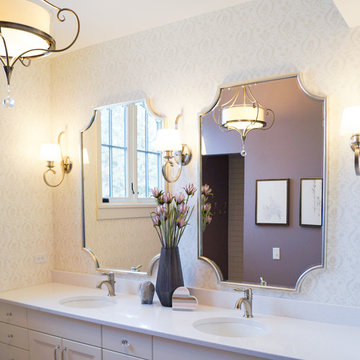
This lovely transitional home in Minnesota's lake country pairs industrial elements with softer formal touches. It uses an eclectic mix of materials and design elements to create a beautiful yet comfortable family home.
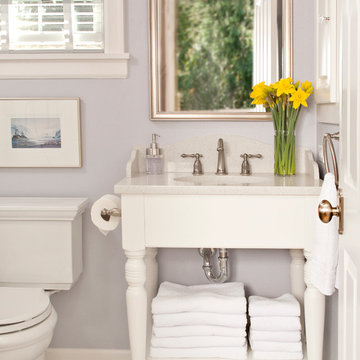
Custom freestanding vanity with quartz countertop.
Cette image montre une petite salle de bain principale traditionnelle avec un lavabo encastré, des portes de placard blanches, un plan de toilette en quartz modifié, WC séparés, un mur violet et un sol en marbre.
Cette image montre une petite salle de bain principale traditionnelle avec un lavabo encastré, des portes de placard blanches, un plan de toilette en quartz modifié, WC séparés, un mur violet et un sol en marbre.

This bathroom is teeny tiny, and we couldn't change the original footprint. But using quality materials and light finishes made it feel new and bright, and perfectly suited to the elegance of the house. Beveled white tile, lots of Carrara marble, polished nickel fixtures, and period sconces all played a role in this spectacular facelift.
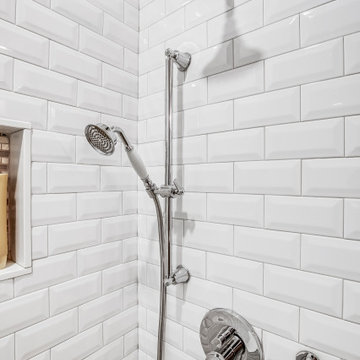
An oasis for the girls to get ready in the morning with a six-drawer vanity, maximizing their space for products and Avanti Quartz countertops to withstand the years to come. Honed Hex Carrara floors throughout and shower walls with beveled 3x6 subway tiles. The shower is accented with a custom niche and mother of pearl/mirrored mosaic tiles, wrapped with stone. Chrome fixtures throughout, giving the space a transitional, clean, fresh look!
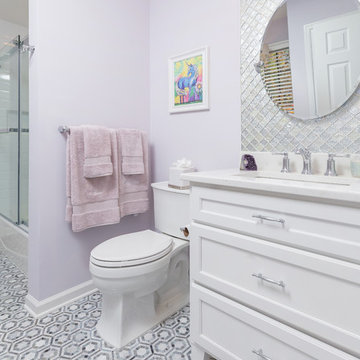
Bath renovation - Voorhees - floor tile
Idées déco pour une salle de bain classique de taille moyenne pour enfant avec des portes de placard blanches, un combiné douche/baignoire, un mur violet, un sol en carrelage de céramique, un lavabo encastré, une cabine de douche à porte coulissante, un placard avec porte à panneau encastré, mosaïque, un sol gris et un plan de toilette blanc.
Idées déco pour une salle de bain classique de taille moyenne pour enfant avec des portes de placard blanches, un combiné douche/baignoire, un mur violet, un sol en carrelage de céramique, un lavabo encastré, une cabine de douche à porte coulissante, un placard avec porte à panneau encastré, mosaïque, un sol gris et un plan de toilette blanc.
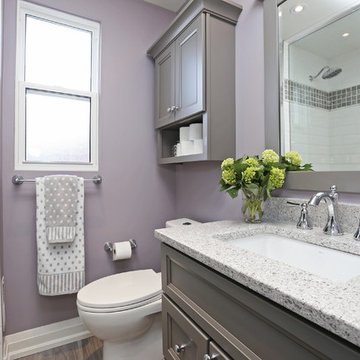
Cette image montre une petite salle de bain traditionnelle pour enfant avec des portes de placard grises, une baignoire en alcôve, un combiné douche/baignoire, WC à poser, un carrelage blanc, un mur violet et un lavabo encastré.

White subway tiles, smoky gray glass mosaic tile accents, soft gray spa bathtub, solid surface countertops, and lilac walls. Photos by Kost Plus Marketing.
Photo by Carrie Kost
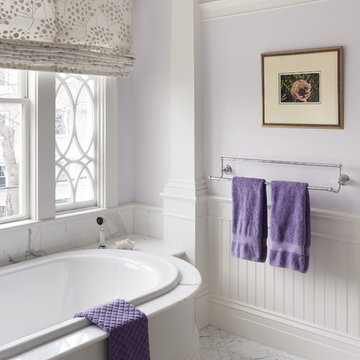
Bathroom
Photographer: Ben Gebo
Réalisation d'une salle de bain principale tradition avec une baignoire posée, des portes de placard blanches, un plan de toilette en marbre, un carrelage blanc et un mur violet.
Réalisation d'une salle de bain principale tradition avec une baignoire posée, des portes de placard blanches, un plan de toilette en marbre, un carrelage blanc et un mur violet.
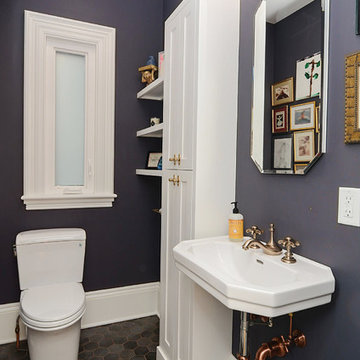
The powder room and kitchen rests at the end of the hall. An array of metals, white and Benjamin Moore Luxe paint (one of my favorites) coat the walls to show off the crisp clean lines of white shelving and cabinetry. The porcelain slate look hex tiles on the floor has been grouted with terra-cotta that ties beautifully in with the copper and brass throughout the fixtures. A special place to powder up!
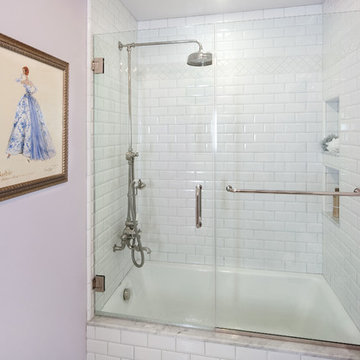
Reuse of existing tub in new bathroom configuration. New tile and frameless shower door.
Photo by Holly Lepere
Idée de décoration pour une salle d'eau tradition de taille moyenne avec un placard à porte plane, des portes de placard blanches, une baignoire en alcôve, un combiné douche/baignoire, un carrelage blanc, un carrelage métro, un mur violet, un sol en marbre, un lavabo posé et un plan de toilette en marbre.
Idée de décoration pour une salle d'eau tradition de taille moyenne avec un placard à porte plane, des portes de placard blanches, une baignoire en alcôve, un combiné douche/baignoire, un carrelage blanc, un carrelage métro, un mur violet, un sol en marbre, un lavabo posé et un plan de toilette en marbre.
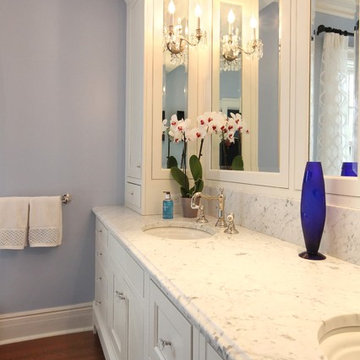
The luxury of a custom made marble vanity with beautiful lighting and surrounding mirrors. Photography by Pete Weigley
Idées déco pour une douche en alcôve classique avec un placard à porte affleurante, des portes de placard blanches, une baignoire indépendante, un carrelage blanc, du carrelage en marbre, un mur violet, un lavabo encastré, un plan de toilette en marbre, aucune cabine et un plan de toilette blanc.
Idées déco pour une douche en alcôve classique avec un placard à porte affleurante, des portes de placard blanches, une baignoire indépendante, un carrelage blanc, du carrelage en marbre, un mur violet, un lavabo encastré, un plan de toilette en marbre, aucune cabine et un plan de toilette blanc.
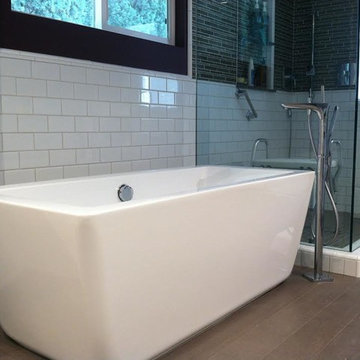
Cette image montre une douche en alcôve principale traditionnelle de taille moyenne avec un placard à porte shaker, des portes de placard blanches, une baignoire indépendante, WC séparés, un carrelage beige, un carrelage marron, des carreaux en allumettes, un mur violet, carreaux de ciment au sol, un lavabo encastré, un plan de toilette en granite, un sol marron et une cabine de douche à porte battante.
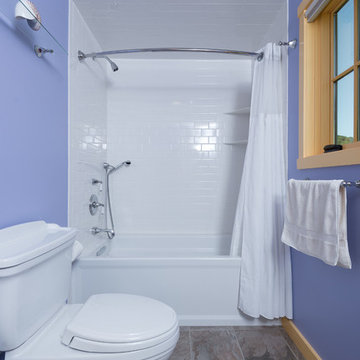
Karol Steczkowski | 860.770.6705 | www.toprealestatephotos.com
Inspiration pour une petite salle de bain traditionnelle avec une baignoire en alcôve, un combiné douche/baignoire, WC à poser, un mur violet, un sol en carrelage de céramique, un sol marron et une cabine de douche avec un rideau.
Inspiration pour une petite salle de bain traditionnelle avec une baignoire en alcôve, un combiné douche/baignoire, WC à poser, un mur violet, un sol en carrelage de céramique, un sol marron et une cabine de douche avec un rideau.
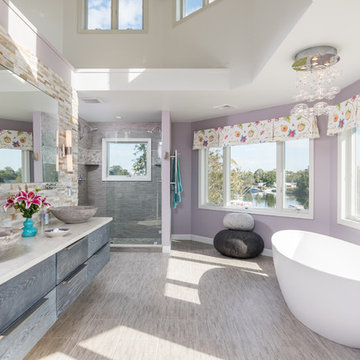
Master bathroom with free standing tub and goose neck faucet. Great waterfront view, double vessel sink. Standing double shower. Ceiling lofts into the third floor. Timothy Hill
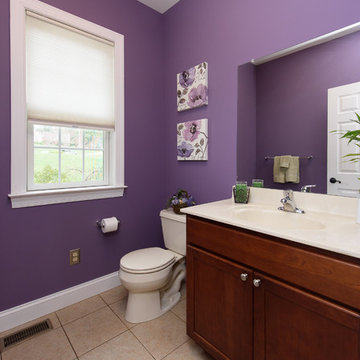
Michael J. Eckstrom
Idée de décoration pour un WC et toilettes tradition avec un sol en carrelage de porcelaine, un plan de toilette en granite et un mur violet.
Idée de décoration pour un WC et toilettes tradition avec un sol en carrelage de porcelaine, un plan de toilette en granite et un mur violet.
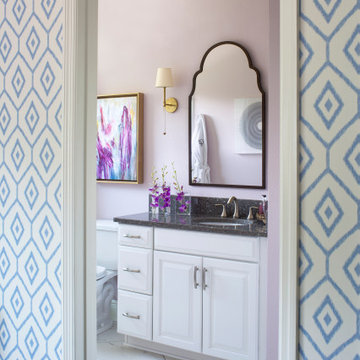
We added bold abstract artwork in this modestly sized en suite bathroom. A shaped mirror and wall sconces add interest to the room. We used a soft lavender wall color to echo the palette used in the adjacent bathroom,
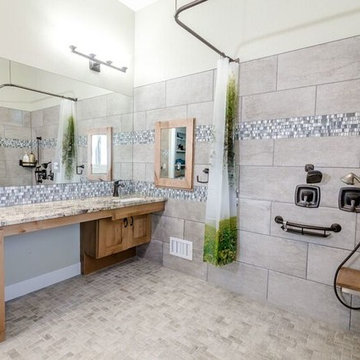
Photography | Jon Kohlwey
Designer | Tara Bender
Starmark Cabinetry
Idées déco pour une salle de bain classique en bois brun de taille moyenne pour enfant avec un placard à porte shaker, une douche ouverte, WC à poser, un carrelage gris, des carreaux de céramique, un mur violet, un sol en carrelage de céramique, un lavabo encastré, un plan de toilette en granite, un sol gris et une cabine de douche avec un rideau.
Idées déco pour une salle de bain classique en bois brun de taille moyenne pour enfant avec un placard à porte shaker, une douche ouverte, WC à poser, un carrelage gris, des carreaux de céramique, un mur violet, un sol en carrelage de céramique, un lavabo encastré, un plan de toilette en granite, un sol gris et une cabine de douche avec un rideau.
Idées déco de salles de bains et WC classiques avec un mur violet
1

