Idées déco de salles de bains et WC classiques avec un plan de toilette en granite
Trier par :
Budget
Trier par:Populaires du jour
101 - 120 sur 58 178 photos
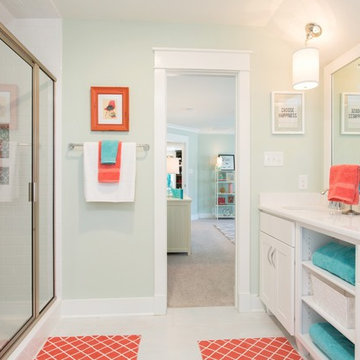
Idée de décoration pour une douche en alcôve tradition avec un mur vert, un lavabo encastré, un placard à porte shaker, des portes de placard blanches, un carrelage blanc, des carreaux de céramique, un sol en carrelage de céramique et un plan de toilette en granite.
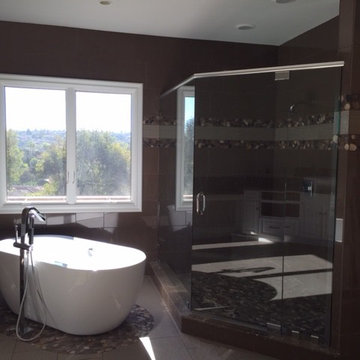
This large master shower was installed with 12x12 polished porcelain tile laid in and off-set pattern. It has a custom pebble and liner boarder. The shower floor is also pebble tile.
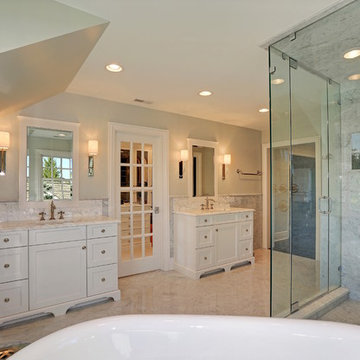
Gorgeous master bath with a freestanding bathtub, his and hers vanities and a glass shower
Cette image montre une très grande salle de bain principale traditionnelle avec un lavabo encastré, un placard avec porte à panneau encastré, des portes de placard blanches, un plan de toilette en granite, une baignoire indépendante, une douche double, un carrelage blanc, des carreaux de céramique, un mur beige, un sol en carrelage de céramique, un sol gris et une cabine de douche à porte battante.
Cette image montre une très grande salle de bain principale traditionnelle avec un lavabo encastré, un placard avec porte à panneau encastré, des portes de placard blanches, un plan de toilette en granite, une baignoire indépendante, une douche double, un carrelage blanc, des carreaux de céramique, un mur beige, un sol en carrelage de céramique, un sol gris et une cabine de douche à porte battante.
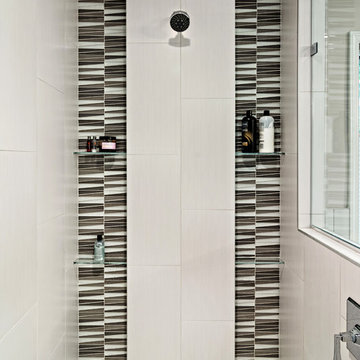
Knight Construction Design
Cette image montre une douche en alcôve principale traditionnelle de taille moyenne avec WC séparés, un carrelage gris, un mur gris, un sol en carrelage de porcelaine, un lavabo encastré, des carreaux de porcelaine, un placard à porte shaker, des portes de placard noires, une baignoire encastrée et un plan de toilette en granite.
Cette image montre une douche en alcôve principale traditionnelle de taille moyenne avec WC séparés, un carrelage gris, un mur gris, un sol en carrelage de porcelaine, un lavabo encastré, des carreaux de porcelaine, un placard à porte shaker, des portes de placard noires, une baignoire encastrée et un plan de toilette en granite.
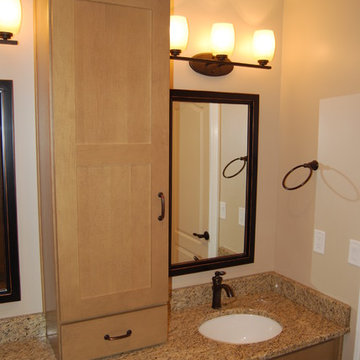
This traditional master bath features light maple cabinets and granite counter tops in the double vanity. The center cabinet on the counter tops is an excellent way to add more functionality and storage to your bathroom.
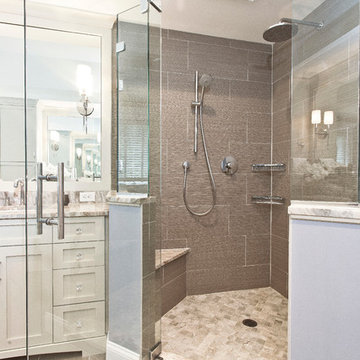
This shower uses the same large tile featured on the bathroom floor for a cohesive and unified look. The shower floor uses 2x2 mosaic glazed porcelain tiles. Note the built in shower seat-there is one on the other side as well. Photo by Chrissy Racho.
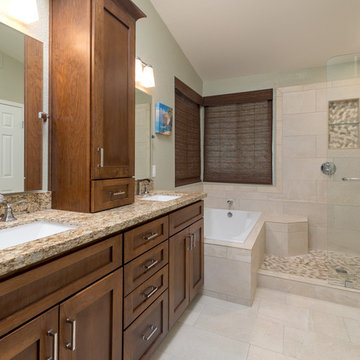
This San Diego master bathroom remodel features a Starmark Maple Stratford caramel Chocolate vanity with granite top with a waterfall edge, his and hers undercount sinks and Eva single handle fixtures. The shower has a bench corner seat with Pergamo Naturale tile and a glazed sliced pebble in the shower.
www.remodelworks.com
Photography by Scott Basile
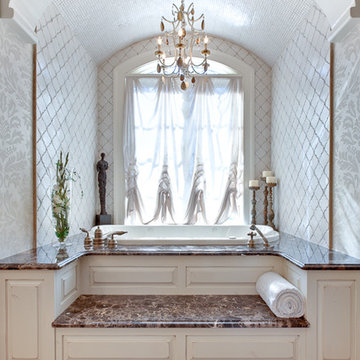
www.venvisio.com
Réalisation d'une très grande salle de bain tradition en bois brun avec un lavabo encastré, un placard en trompe-l'oeil, un plan de toilette en granite, une baignoire posée, un carrelage marron, un carrelage de pierre, un mur beige et un sol en travertin.
Réalisation d'une très grande salle de bain tradition en bois brun avec un lavabo encastré, un placard en trompe-l'oeil, un plan de toilette en granite, une baignoire posée, un carrelage marron, un carrelage de pierre, un mur beige et un sol en travertin.
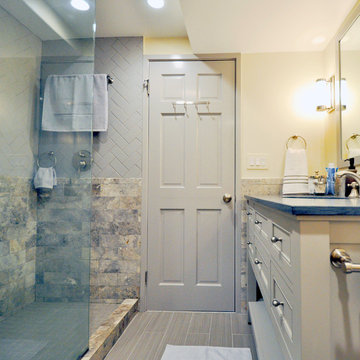
Lisa Garcia Architecture + Interior Design
Idée de décoration pour une petite salle de bain principale tradition avec un lavabo encastré, un placard à porte affleurante, des portes de placard grises, un plan de toilette en granite, une douche ouverte, WC séparés, un carrelage gris, un carrelage de pierre, un mur beige et un sol en carrelage de porcelaine.
Idée de décoration pour une petite salle de bain principale tradition avec un lavabo encastré, un placard à porte affleurante, des portes de placard grises, un plan de toilette en granite, une douche ouverte, WC séparés, un carrelage gris, un carrelage de pierre, un mur beige et un sol en carrelage de porcelaine.

Idées déco pour un petit WC et toilettes classique en bois clair avec une vasque, un placard à porte plane, un plan de toilette en granite, WC séparés, un carrelage marron, un carrelage beige, un mur beige, un sol en carrelage de porcelaine et un sol gris.
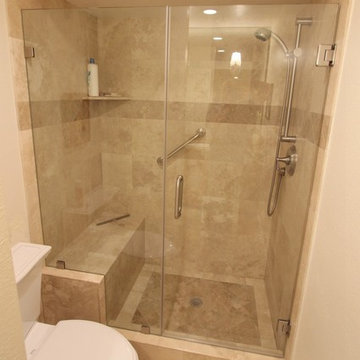
Cette photo montre une douche en alcôve principale chic de taille moyenne avec un placard avec porte à panneau encastré, des portes de placard blanches, un plan de toilette en granite, WC séparés, un carrelage marron, des carreaux de porcelaine, un mur marron et un sol en carrelage de porcelaine.
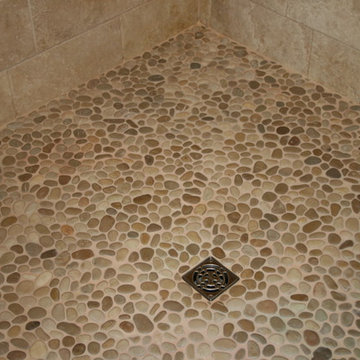
Beautiful master bathroom features peaceful tones and luxurious finishes. The pedestal tub sits on travertine flooring. The built in double sink include custom trim, mirror sconce and marble countertop. The large walk in shower features ceramic tile and pebble flooring
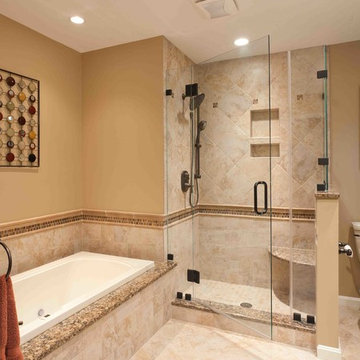
Idées déco pour une salle de bain principale classique en bois foncé de taille moyenne avec un placard avec porte à panneau surélevé, une douche d'angle, WC séparés, des carreaux de céramique, un mur beige, un sol en travertin, un lavabo encastré et un plan de toilette en granite.
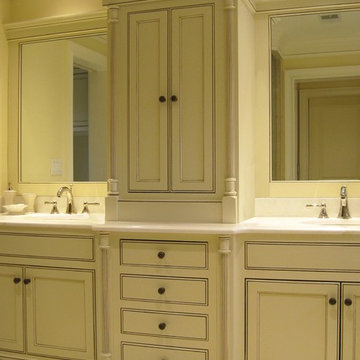
master bathroom / builder - lenny noce
Idées déco pour une grande salle de bain principale classique avec un placard avec porte à panneau encastré, des portes de placard beiges, un sol en calcaire, un lavabo encastré, un plan de toilette en granite et un sol beige.
Idées déco pour une grande salle de bain principale classique avec un placard avec porte à panneau encastré, des portes de placard beiges, un sol en calcaire, un lavabo encastré, un plan de toilette en granite et un sol beige.

Mr. and Mrs. Hinojos wanted to enlarge their shower and still have a tub. Space was tight, so we used a deep tub with a small footprint. The deck of the tub continues into the shower to create a bench. I used the same marble for the vanity countertop as the tub deck. The linear mosaic tile I used in the two wall recesses: the bay window and the niche in the shower.
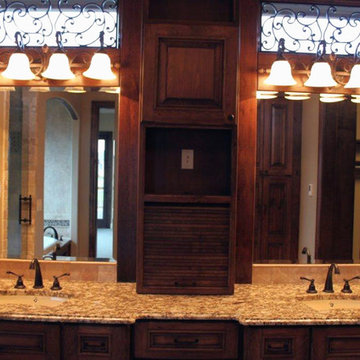
Dual vanity in our Vienna model. Built-in space for television. LOTS of counter space. Arched drop-in tub next to walk-in shower (seen in reflection on left mirror). lots of natural daylight and good mix of stone and woodwork.

Photo Credit: Jay Green
Cette image montre une grande douche en alcôve principale traditionnelle en bois foncé avec un lavabo encastré, un placard à porte shaker, un mur vert, WC séparés, un sol en calcaire, un plan de toilette en granite, un sol beige, une cabine de douche à porte battante et un plan de toilette vert.
Cette image montre une grande douche en alcôve principale traditionnelle en bois foncé avec un lavabo encastré, un placard à porte shaker, un mur vert, WC séparés, un sol en calcaire, un plan de toilette en granite, un sol beige, une cabine de douche à porte battante et un plan de toilette vert.
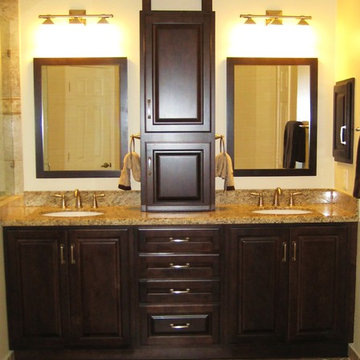
A design that is functional while complementing the homeowners traditional design aesthetic. Gorgeous Showplace Maple cabinetry in a rich espresso finish. Counter top tower featuring standard wall storage above with an appliance garage below, topped by a custom open display shelf. As a hidden bonus, a second outlet was installed inside the appliance garage. This creates convienence and a visually appealing way to reduce countertop clutter.
Durable Giallo Ornamental granite, custom framed vanity mirrors and Moen Brantford Collection fixtures and accessories in brushed nickle finish complete the look of this space.
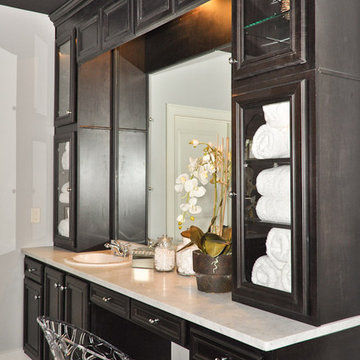
Custom New Home bathroom vanity at James Hill at Ross Bridge in Hoover, AL.
Aménagement d'une salle de bain classique avec un plan de toilette en granite.
Aménagement d'une salle de bain classique avec un plan de toilette en granite.
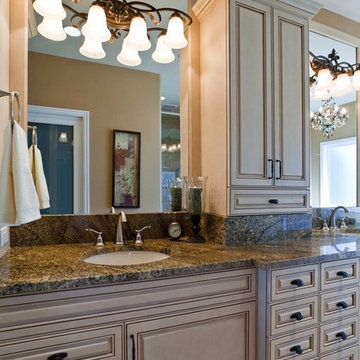
After raising their five children, these empty-nesters were ready to say goodbye to their outdated 1990’s master suite complete with blue laminate countertops, wall-to-wall carpeting (even in the bathroom) and brass Hollywood lighting. The couple looked forward to regular visits from their children and grandchildren, and wanted to create a warm, inviting master suite that they all could enjoy together.
We teamed with general contractor Stanley Renovation and Design for the remodeling and custom cabinetry. The master suite was reconfigured to include a built-in entertainment center, a more comprehensive and stately bathroom vanity, adding character to the space with millwork and doors, and a spacious and bright shower for two.
For more about Angela Todd Studios, click here: https://www.angelatoddstudios.com/
Idées déco de salles de bains et WC classiques avec un plan de toilette en granite
6

