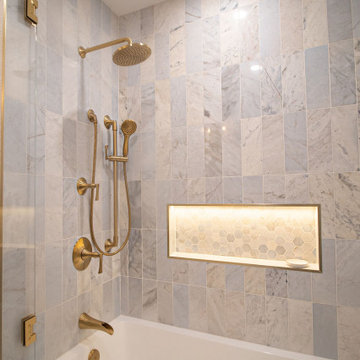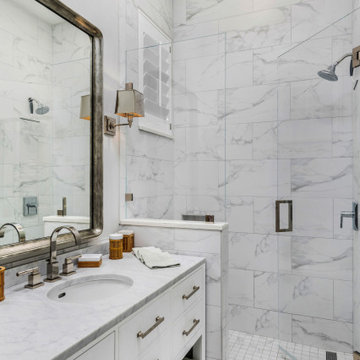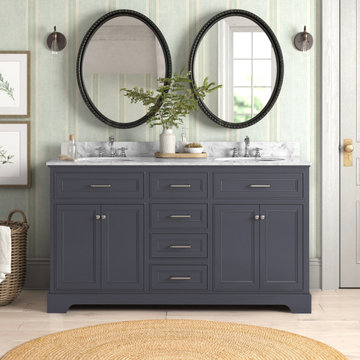Idées déco de salles de bains et WC classiques avec un plan de toilette en marbre
Trier par :
Budget
Trier par:Populaires du jour
41 - 60 sur 52 845 photos
1 sur 3

Blue peacock wallpaper with Carrara Marble countertops and backsplash ledge and Z Collection tile Candy in ‘Ocean’ as the tile wainscotting throughout this guest bathroom remodel in Portland, Oregon.

Chattanooga area 90's main bathroom gets a fresh new look that combines modern, traditional and rustic design elements
Réalisation d'une grande salle de bain principale tradition en bois vieilli avec un placard avec porte à panneau surélevé, une baignoire encastrée, une douche d'angle, un carrelage vert, des carreaux de porcelaine, un mur gris, un sol en carrelage de porcelaine, un lavabo encastré, un plan de toilette en marbre, un sol gris, une cabine de douche à porte battante, un plan de toilette blanc, meuble double vasque et meuble-lavabo encastré.
Réalisation d'une grande salle de bain principale tradition en bois vieilli avec un placard avec porte à panneau surélevé, une baignoire encastrée, une douche d'angle, un carrelage vert, des carreaux de porcelaine, un mur gris, un sol en carrelage de porcelaine, un lavabo encastré, un plan de toilette en marbre, un sol gris, une cabine de douche à porte battante, un plan de toilette blanc, meuble double vasque et meuble-lavabo encastré.

This hall 1/2 Bathroom was very outdated and needed an update. We started by tearing out a wall that separated the sink area from the toilet and shower area. We found by doing this would give the bathroom more breathing space. We installed patterned cement tile on the main floor and on the shower floor is a black hex mosaic tile, with white subway tiles wrapping the walls.

We added panelling, marble tiles & black rolltop & vanity to the master bathroom in our West Dulwich Family home. The bespoke blinds created privacy & cosiness for evening bathing too

Introducing this stunning master bathroom within the luxurious Riverside Drive apartment in Manhattan, NY, that features a captivating design in harmony with the exquisite Riverside Drive Powder Room. This remarkable space combines the traditional elements found in the powder room with modern amenities, creating an opulent sanctuary where residents can unwind in style.
The bespoke tiling, identical to that in the powder room, envelopes the master bathroom from floor to ceiling, showcasing intricate patterns and textures that infuse the space with a rich, timeless appeal. The custom tile work is a testament to the skill and dedication of the tradesmen who painstakingly installed each piece to perfection.
A key highlight of this master bathroom is the set of sleek sliding glass doors that effortlessly blend form and function. These doors provide a seamless transition between spaces, while their transparency allows for an unobstructed view of the breathtaking custom tile work.
The hand-carved wooden vanity adds a touch of organic warmth to the room, complementing the traditional aesthetic established by the bespoke tiling and floral green wallpaper found in the powder room. This exquisite piece showcases the fine craftsmanship and attention to detail that has gone into creating this luxurious retreat.
Adding an element of modern convenience is the full-wall medicine cabinet, which boasts anti-fog technology and Bluetooth settings. These cutting-edge features ensure that the cabinet remains pristine and functional at all times, offering an optimal experience for the residents.
The coordinating master bathroom and powder room in this Riverside Drive apartment come together to create an enchanting oasis in the heart of Manhattan, NY. The fusion of traditional design elements with contemporary amenities has resulted in a sophisticated and inviting space that embodies the essence of luxury living in the city that never sleeps.

In this beautifully refinished hall bathroom, we feature a natural white Carrera marble stone complemented with white porcelain tile. The uniquely shaped shower shows off a hexagon-shaped floor tile, marble accent tile, pencil border, and porcelain wall tile. Included is a custom tempered shower door and half wall with brushed nickel hardware to accent the traditional decor. The 38”x18” custom bench and wall niche maintain a personalized look and functionality to the new shower. To create consistency in the design, both the mirror and the vanity were chosen in the shade “espresso” in addition to brushed nickel hardware for all the accessories. We know that this bathroom will stand the test of time for both design and workmanship.

These homeowners wanted to update their 1990’s bathroom with a statement tub to retreat and relax.
The primary bathroom was outdated and needed a facelift. The homeowner’s wanted to elevate all the finishes and fixtures to create a luxurious feeling space.
From the expanded vanity with wall sconces on each side of the gracefully curved mirrors to the plumbing fixtures that are minimalistic in style with their fluid lines, this bathroom is one you want to spend time in.
Adding a sculptural free-standing tub with soft curves and elegant proportions further elevated the design of the bathroom.
Heated floors make the space feel elevated, warm, and cozy.
White Carrara tile is used throughout the bathroom in different tile size and organic shapes to add interest. A tray ceiling with crown moulding and a stunning chandelier with crystal beads illuminates the room and adds sparkle to the space.
Natural materials, colors and textures make this a Master Bathroom that you would want to spend time in.

Bathroom with shower / bath combo, modern gloss white and marble vanity, with wall mounted lavatory faucet, heated towel rack, space saving toilet, and patterned cement floor tiles.

Réalisation d'une salle d'eau tradition avec un placard à porte shaker, des portes de placard bleues, un combiné douche/baignoire, un carrelage bleu, du carrelage en marbre, un mur gris, un sol en carrelage de porcelaine, un lavabo encastré, un plan de toilette en marbre, un sol blanc, un plan de toilette blanc, meuble double vasque et meuble-lavabo encastré.

Light blue, white and wood guest bathroom.
© Cindy Apple Photography
Réalisation d'une petite salle d'eau tradition en bois foncé avec un placard à porte shaker, un combiné douche/baignoire, un carrelage bleu, des carreaux de porcelaine, un sol en carrelage de porcelaine, un lavabo encastré, un plan de toilette en marbre, un sol blanc, une cabine de douche à porte coulissante, un plan de toilette blanc, meuble simple vasque et meuble-lavabo encastré.
Réalisation d'une petite salle d'eau tradition en bois foncé avec un placard à porte shaker, un combiné douche/baignoire, un carrelage bleu, des carreaux de porcelaine, un sol en carrelage de porcelaine, un lavabo encastré, un plan de toilette en marbre, un sol blanc, une cabine de douche à porte coulissante, un plan de toilette blanc, meuble simple vasque et meuble-lavabo encastré.

Idées déco pour une salle de bain principale classique de taille moyenne avec un placard à porte shaker, des portes de placard bleues, une baignoire indépendante, une douche à l'italienne, WC séparés, un carrelage blanc, des carreaux de céramique, un mur blanc, un sol en marbre, un lavabo encastré, un plan de toilette en marbre, un sol gris, une cabine de douche à porte coulissante, un plan de toilette gris, meuble double vasque et meuble-lavabo sur pied.

This hall bathroom was a complete remodel. The green subway tile is by Bedrosian Tile. The marble mosaic floor tile is by Tile Club. The vanity is by Avanity.

The Estate by Build Prestige Homes is a grand acreage property featuring a magnificent, impressively built main residence, pool house, guest house and tennis pavilion all custom designed and quality constructed by Build Prestige Homes, specifically for our wonderful client.
Set on 14 acres of private countryside, the result is an impressive, palatial, classic American style estate that is expansive in space, rich in detailing and features glamourous, traditional interior fittings. All of the finishes, selections, features and design detail was specified and carefully selected by Build Prestige Homes in consultation with our client to curate a timeless, relaxed elegance throughout this home and property.
The children's bathroom features a custom Victoria + Albert pink bath, pillow top subway tiles, double vanity, Perrin & Rowe tapware, heated towel rails, beveled edge mirror, wall sconces and shaker doors.

Inspiration pour une salle de bain traditionnelle en bois brun de taille moyenne avec un placard à porte plane, une baignoire indépendante, un combiné douche/baignoire, un carrelage vert, des carreaux de céramique, un mur vert, un sol en carrelage de porcelaine, un lavabo posé, un plan de toilette en marbre, un sol noir, une cabine de douche à porte battante, un plan de toilette blanc, meuble simple vasque et meuble-lavabo encastré.

Powder Room remodel in Melrose, MA. Navy blue three-drawer vanity accented with a champagne bronze faucet and hardware, oversized mirror and flanking sconces centered on the main wall above the vanity and toilet, marble mosaic floor tile, and fresh & fun medallion wallpaper from Serena & Lily.

Inspiration pour une grande salle d'eau traditionnelle avec un placard sans porte, des portes de placard marrons, WC à poser, un carrelage blanc, un mur blanc, carreaux de ciment au sol, un lavabo encastré, un plan de toilette en marbre, un sol noir, un plan de toilette blanc, des toilettes cachées, meuble simple vasque, meuble-lavabo sur pied, un plafond décaissé et du lambris.

Mixing contemporary style with traditional architectural features, allowed us to put a fresh new face, while keeping the familiar warm comforts. Multiple conversation areas that are cozy and intimate break up the vast open floor plan, allowing the homeowners to enjoy intimate gatherings or host grand events. Matching white conversation couches were used in the living room to section the large space without closing it off. A wet bar was built in the corner of the living room with custom glass cabinetry and leather bar stools. Carrera marble was used throughout to coordinate with the traditional architectural features. And, a mixture of metallics were used to add a touch of modern glam.

This sophisticated powder bath creates a "wow moment" for guests when they turn the corner. The large geometric pattern on the wallpaper adds dimension and a tactile beaded texture. The custom black and gold vanity cabinet is the star of the show with its brass inlay around the cabinet doors and matching brass hardware. A lovely black and white marble top graces the vanity and compliments the wallpaper. The custom black and gold mirror and a golden lantern complete the space. Finally, white oak wood floors add a touch of warmth and a hot pink orchid packs a colorful punch.

Aria 60" bathroom vanity in charcoal gray with Carrara Marble top
Idées déco pour une salle de bain classique avec des portes de placard grises, un plan de toilette en marbre, meuble double vasque et meuble-lavabo sur pied.
Idées déco pour une salle de bain classique avec des portes de placard grises, un plan de toilette en marbre, meuble double vasque et meuble-lavabo sur pied.

Both the master bath and the guest bath were in dire need of a remodel. The guest bath was a much simpler project, basically replacing what was there in the same location with upgraded cabinets, tile, fittings fixtures and lighting. The most dramatic feature is the patterned floor tile and the navy blue painted ship lap wall behind the vanity.
The master was another project. First, we enlarged the bathroom and an adjacent closet by straightening out the walls across the entire length of the bedroom. This gave us the space to create a lovely bathroom complete with a double bowl sink, medicine cabinet, wash let toilet and a beautiful shower.
Idées déco de salles de bains et WC classiques avec un plan de toilette en marbre
3

