Idées déco de salles de bains et WC classiques avec un plan de toilette rouge
Trier par :
Budget
Trier par:Populaires du jour
1 - 20 sur 49 photos
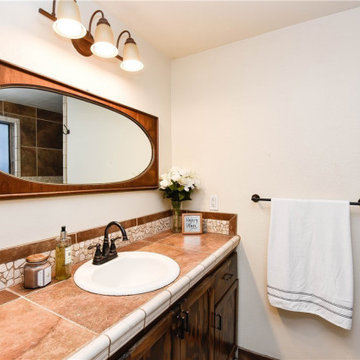
BEFORE PICTURES
Cette photo montre une petite salle de bain principale chic en bois foncé avec des carreaux de porcelaine, un mur blanc, un sol en carrelage de porcelaine, aucune cabine, un placard en trompe-l'oeil, une douche d'angle, WC séparés, un carrelage rouge, un lavabo posé, un plan de toilette en carrelage, un sol rouge, un plan de toilette rouge, meuble simple vasque et meuble-lavabo encastré.
Cette photo montre une petite salle de bain principale chic en bois foncé avec des carreaux de porcelaine, un mur blanc, un sol en carrelage de porcelaine, aucune cabine, un placard en trompe-l'oeil, une douche d'angle, WC séparés, un carrelage rouge, un lavabo posé, un plan de toilette en carrelage, un sol rouge, un plan de toilette rouge, meuble simple vasque et meuble-lavabo encastré.

A farmhouse style was achieved in this new construction home by keeping the details clean and simple. Shaker style cabinets and square stair parts moldings set the backdrop for incorporating our clients’ love of Asian antiques. We had fun re-purposing the different pieces she already had: two were made into bathroom vanities; and the turquoise console became the star of the house, welcoming visitors as they walk through the front door.

This painted master bathroom was designed and made by Tim Wood.
One end of the bathroom has built in wardrobes painted inside with cedar of Lebanon backs, adjustable shelves, clothes rails, hand made soft close drawers and specially designed and made shoe racking.
The vanity unit has a partners desk look with adjustable angled mirrors and storage behind. All the tap fittings were supplied in nickel including the heated free standing towel rail. The area behind the lavatory was boxed in with cupboards either side and a large glazed cupboard above. Every aspect of this bathroom was co-ordinated by Tim Wood.
Designed, hand made and photographed by Tim Wood
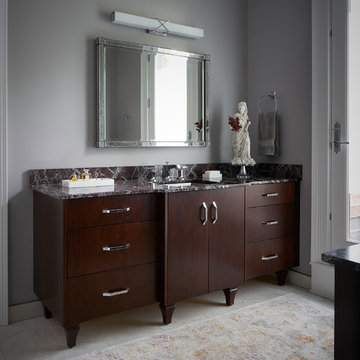
master bath remodel
Photo credit Kim Smith
Exemple d'une grande salle de bain principale chic en bois brun avec un placard à porte plane, une baignoire indépendante, une douche double, WC séparés, un carrelage gris, des carreaux de céramique, un mur gris, un sol en carrelage de porcelaine, un lavabo encastré, un plan de toilette en marbre, un sol gris, une cabine de douche à porte battante et un plan de toilette rouge.
Exemple d'une grande salle de bain principale chic en bois brun avec un placard à porte plane, une baignoire indépendante, une douche double, WC séparés, un carrelage gris, des carreaux de céramique, un mur gris, un sol en carrelage de porcelaine, un lavabo encastré, un plan de toilette en marbre, un sol gris, une cabine de douche à porte battante et un plan de toilette rouge.
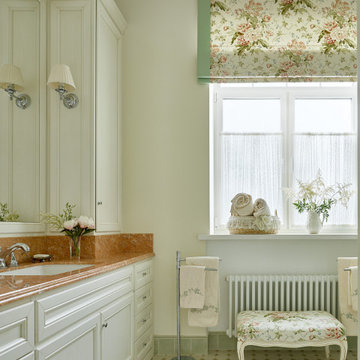
Idée de décoration pour une grande salle de bain tradition avec un placard avec porte à panneau surélevé, des portes de placard blanches, un plan de toilette en marbre, un plan de toilette rouge, meuble simple vasque et meuble-lavabo encastré.
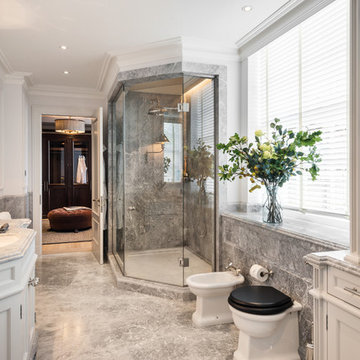
Private Residence - Regent's Park, London
Commended in the Interiors category at the Natural Stone Awards 2018.
Client: Private Owner
Main Contractor: Concept Bespoke Interiors
Prinicipal Stone Contractor & Stone Supplier: New Image Stone
Stones Used: Alba Perla, Perla Argento and Bianco Raffaelo
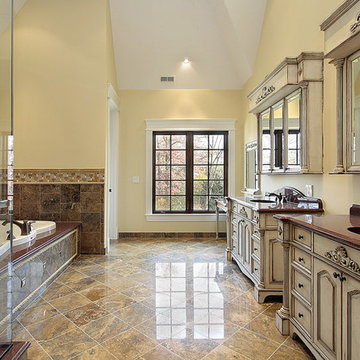
Have you been dreaming of your custom, personalized bathroom for years? Now is the time to call the Woodbridge, NJ bathroom transformation specialists. Whether you're looking to gut your space and start over, or make minor but transformative changes - Barron Home Remodeling Corporation are the experts to partner with!
We listen to our clients dreams, visions and most of all: budget. Then we get to work on drafting an amazing plan to face-lift your bathroom. No bathroom renovation or remodel is too big or small for us. From that very first meeting throughout the process and over the finish line, Barron Home Remodeling Corporation's professional staff have the experience and expertise you deserve!
Only trust a licensed, insured and bonded General Contractor for your bathroom renovation or bathroom remodel in Woodbridge, NJ. There are plenty of amateurs that you could roll the dice on, but Barron's team are the seasoned pros that will give you quality work and peace of mind.
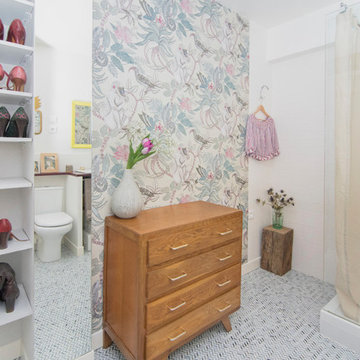
Salle de bain dans des tons pastel bleu avec une touche de bordeaux pour le plan.
Commode chinée.
Miroir sur-mesure.
Rideau en lin sur-mesure.
Carrelage mural métro finition mat (haut de gamme)
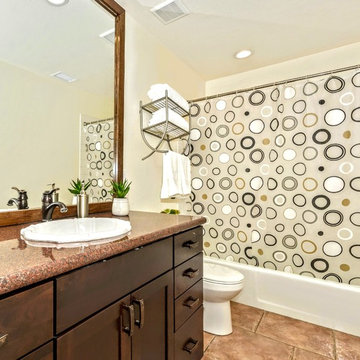
Inspiration pour une salle d'eau traditionnelle en bois foncé de taille moyenne avec un placard à porte shaker, une baignoire en alcôve, un combiné douche/baignoire, WC séparés, un mur beige, un sol en carrelage de céramique, un lavabo posé, un plan de toilette en granite, un sol marron, une cabine de douche avec un rideau et un plan de toilette rouge.
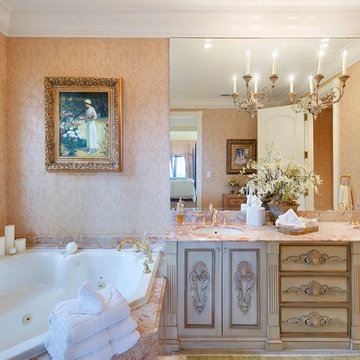
Exemple d'une salle de bain principale chic avec des portes de placard beiges, un bain bouillonnant, un mur beige, un lavabo encastré, un plan de toilette rouge et un placard avec porte à panneau surélevé.
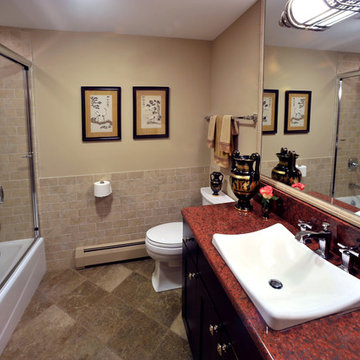
A guest bath with ceramic tile floors, 3" x 6" subway tile wainscoting, a new Kohler tub and all new Kohler fixtures.
The plate glass mirror was framed with ceramic tile to add the finishing touch and to integrate with the rest of the bathroom.
The cherry vanity stands at 34" to accommodate the tall homeowners and a "Red Dragon" granite vanity top adds the perfect contrast to the white Kohler Demlav wading pool sink.
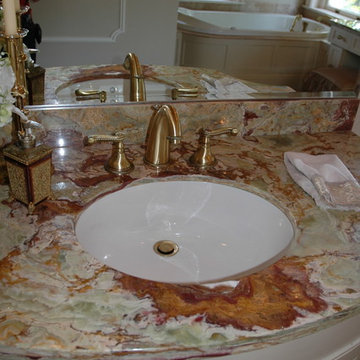
This stunning bathroom renovation combined two closets to create this luscious master bathroom.
Cette image montre une très grande salle de bain principale traditionnelle avec un lavabo encastré, un placard en trompe-l'oeil, des portes de placard blanches, un plan de toilette en onyx, une baignoire posée, une douche ouverte, un carrelage rouge, du carrelage en marbre, un sol en marbre, un bidet, un mur vert, un sol beige, une cabine de douche à porte battante, un plan de toilette rouge, une niche, meuble simple vasque, meuble-lavabo sur pied, un plafond à caissons et boiseries.
Cette image montre une très grande salle de bain principale traditionnelle avec un lavabo encastré, un placard en trompe-l'oeil, des portes de placard blanches, un plan de toilette en onyx, une baignoire posée, une douche ouverte, un carrelage rouge, du carrelage en marbre, un sol en marbre, un bidet, un mur vert, un sol beige, une cabine de douche à porte battante, un plan de toilette rouge, une niche, meuble simple vasque, meuble-lavabo sur pied, un plafond à caissons et boiseries.
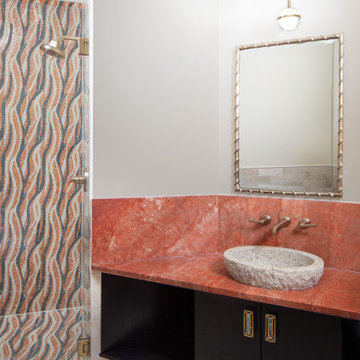
This vibrant guest bath accents vibrant red and orange colors through the use of the marble countertop and shower tile. These intricate patterns work effortlessly with the dark wood flat-panel floating vanity. Topped with a granite vessel sink, this bath brings together multiple materials to create a warm inviting bathroom.
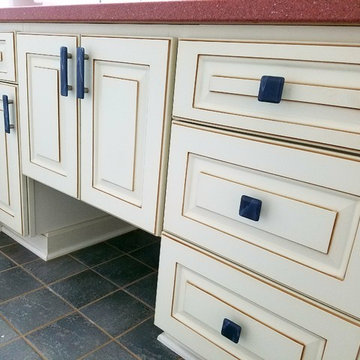
Unique bathroom with cream cabinets that have light brown accents, a colorful red granite counter top, and grey tile and glass cabinet hardware.
Exemple d'une salle de bain chic avec des portes de placard blanches, un sol en carrelage de céramique, un plan de toilette en granite, un sol gris et un plan de toilette rouge.
Exemple d'une salle de bain chic avec des portes de placard blanches, un sol en carrelage de céramique, un plan de toilette en granite, un sol gris et un plan de toilette rouge.
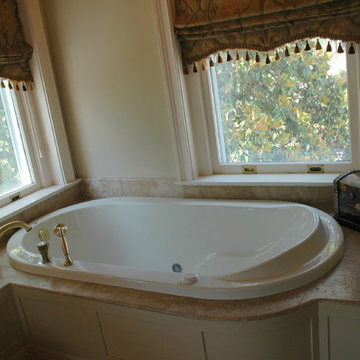
Exquisite spa tub with travertine top. The surround is bent wood with recessed panels.
Cette image montre une grande salle de bain principale traditionnelle avec des portes de placard blanches, une baignoire posée, un carrelage beige, un lavabo encastré, un plan de toilette en onyx, un placard en trompe-l'oeil, une douche ouverte, WC à poser, du carrelage en marbre, un mur vert, un sol en marbre, un sol beige, une cabine de douche à porte battante, un plan de toilette rouge, des toilettes cachées, meuble simple vasque, meuble-lavabo sur pied, un plafond à caissons et boiseries.
Cette image montre une grande salle de bain principale traditionnelle avec des portes de placard blanches, une baignoire posée, un carrelage beige, un lavabo encastré, un plan de toilette en onyx, un placard en trompe-l'oeil, une douche ouverte, WC à poser, du carrelage en marbre, un mur vert, un sol en marbre, un sol beige, une cabine de douche à porte battante, un plan de toilette rouge, des toilettes cachées, meuble simple vasque, meuble-lavabo sur pied, un plafond à caissons et boiseries.
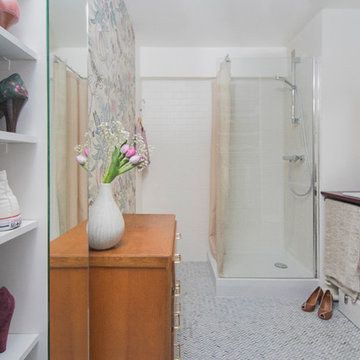
Salle de bain très douce au sol en marbre chevrons.
Plan en bois peint avec une finition spéciale plan de chez Farrow and Ball.
Miroir peint avec la peinture Farrow and Ball.
Papier peint Cole and Son.
Carrelage mural métro, version mat haut de gamme.
Rideau de douche en lin.
Luminaires BHV et Habitat.
Commode chinée.
Photos à @inamalec
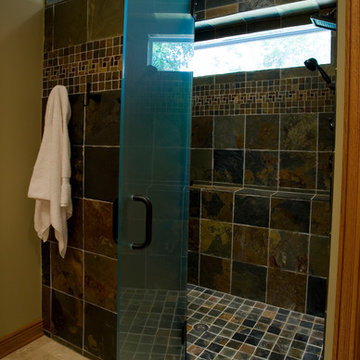
Using custom built mirrors, bronze metal accents, natural travertine floors and combined wood species in this bathroom remodel allows for vibrant colors and smooth, sleek textures. The goal of the vanity design was to incorporate separate free standing units with ample storage in between. We added a separate water closet with additional storage to free up more vanity space. The slate tile shower with its massive frosted glass door and the integrated transom light allow bright natural light to flow in. A built-in ledge in the shower incorporates into the design a simple solution for storing shampoo bottles and soap.
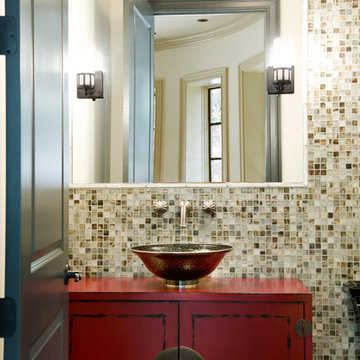
The open, charcoal grey door provides a glimpse into this powder room, which finds inspiration via transitional, Asian elements. Its focal point, a vanity painted Chinese red, stands out among the cream, bronze and charcoal grey tones of the glass mosaic tiled wall. The bronze transitional sconces and nickel pendant light showcase the effortless blending of metals. The satin nickel faucet with melon handles complement the color and pattern of the vessel sink, creating a cohesive design.
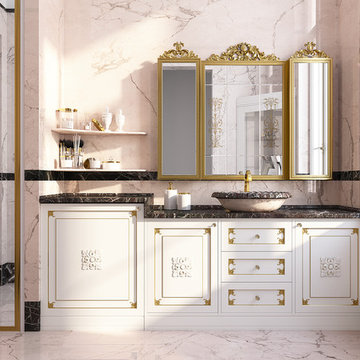
Cette image montre une salle de bain traditionnelle de taille moyenne avec un sol en marbre, un placard avec porte à panneau surélevé, des portes de placard blanches, WC à poser, un carrelage rose, du carrelage en marbre, un mur rose, une vasque, un plan de toilette en marbre, un sol rose, une cabine de douche à porte battante et un plan de toilette rouge.
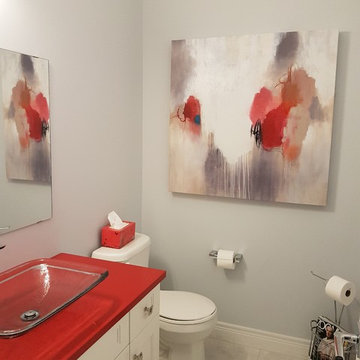
Cette photo montre un petit WC et toilettes chic avec un placard avec porte à panneau encastré, des portes de placard blanches, WC à poser, un mur gris, un sol en carrelage de céramique, une vasque, un plan de toilette en quartz, un sol gris et un plan de toilette rouge.
Idées déco de salles de bains et WC classiques avec un plan de toilette rouge
1

