Idées déco de salles de bains et WC classiques avec un sol en travertin
Trier par :
Budget
Trier par:Populaires du jour
1 - 20 sur 9 075 photos
1 sur 3

Michael Lowry Photography
Cette photo montre une salle de bain principale chic avec un lavabo encastré, une baignoire indépendante, une douche d'angle, un carrelage gris, un mur blanc, des portes de placard blanches, un plan de toilette en quartz modifié, un carrelage de pierre et un sol en travertin.
Cette photo montre une salle de bain principale chic avec un lavabo encastré, une baignoire indépendante, une douche d'angle, un carrelage gris, un mur blanc, des portes de placard blanches, un plan de toilette en quartz modifié, un carrelage de pierre et un sol en travertin.

Transitional powder room remodel.
Idée de décoration pour une petite salle de bain tradition en bois foncé avec un placard en trompe-l'oeil, WC à poser, un carrelage beige, des carreaux de porcelaine, un mur bleu, un lavabo encastré, un sol beige, un plan de toilette beige, meuble simple vasque, meuble-lavabo sur pied, boiseries et un sol en travertin.
Idée de décoration pour une petite salle de bain tradition en bois foncé avec un placard en trompe-l'oeil, WC à poser, un carrelage beige, des carreaux de porcelaine, un mur bleu, un lavabo encastré, un sol beige, un plan de toilette beige, meuble simple vasque, meuble-lavabo sur pied, boiseries et un sol en travertin.

Cette image montre une grande salle de bain principale traditionnelle avec un placard avec porte à panneau surélevé, des portes de placards vertess, une baignoire indépendante, une douche d'angle, WC séparés, un carrelage blanc, des carreaux de porcelaine, un mur beige, un sol en travertin, un lavabo encastré, un plan de toilette en quartz, un sol beige, une cabine de douche à porte battante, un plan de toilette multicolore, une niche, meuble double vasque et un plafond décaissé.

The main goal to reawaken the beauty of this outdated kitchen was to create more storage and make it a more functional space. This husband and wife love to host their large extended family of kids and grandkids. The JRP design team tweaked the floor plan by reducing the size of an unnecessarily large powder bath. Since storage was key this allowed us to turn a small pantry closet into a larger walk-in pantry.
Keeping with the Mediterranean style of the house but adding a contemporary flair, the design features two-tone cabinets. Walnut island and base cabinets mixed with off white full height and uppers create a warm, welcoming environment. With the removal of the dated soffit, the cabinets were extended to the ceiling. This allowed for a second row of upper cabinets featuring a walnut interior and lighting for display. Choosing the right countertop and backsplash such as this marble-like quartz and arabesque tile is key to tying this whole look together.
The new pantry layout features crisp off-white open shelving with a contrasting walnut base cabinet. The combined open shelving and specialty drawers offer greater storage while at the same time being visually appealing.
The hood with its dark metal finish accented with antique brass is the focal point. It anchors the room above a new 60” Wolf range providing ample space to cook large family meals. The massive island features storage on all sides and seating on two for easy conversation making this kitchen the true hub of the home.

The footprint of this bathroom remained true to its original form. Finishes were updated with a focus on staying true to the original craftsman aesthetic of this Sears Kit Home. This pull and replace bathroom remodel was designed and built by Meadowlark Design + Build in Ann Arbor, Michigan. Photography by Sean Carter.
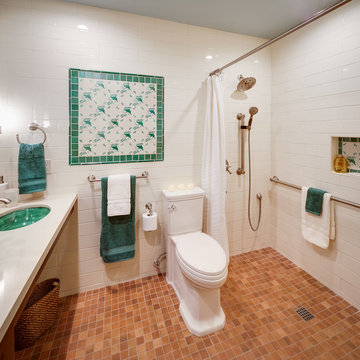
Exemple d'une salle de bain principale chic en bois brun de taille moyenne avec un placard à porte shaker, une douche à l'italienne, WC séparés, un carrelage blanc, un carrelage métro, un mur blanc, un sol en travertin, un lavabo encastré, un plan de toilette en quartz modifié, un sol multicolore, une cabine de douche avec un rideau et un plan de toilette blanc.

Small compact master bath remodeled for maximum functionality
Réalisation d'une petite salle de bain principale tradition en bois brun avec un placard avec porte à panneau surélevé, une douche à l'italienne, WC suspendus, un carrelage beige, du carrelage en travertin, un mur beige, un sol en travertin, un lavabo encastré, un plan de toilette en quartz modifié, un sol multicolore et une cabine de douche à porte battante.
Réalisation d'une petite salle de bain principale tradition en bois brun avec un placard avec porte à panneau surélevé, une douche à l'italienne, WC suspendus, un carrelage beige, du carrelage en travertin, un mur beige, un sol en travertin, un lavabo encastré, un plan de toilette en quartz modifié, un sol multicolore et une cabine de douche à porte battante.
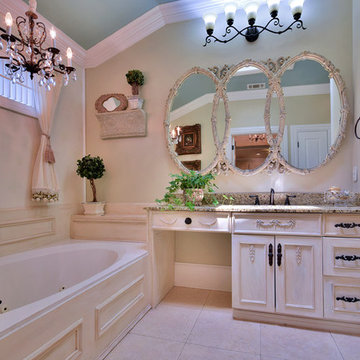
Cette photo montre une grande salle de bain principale chic en bois vieilli avec un placard en trompe-l'oeil, un plan de toilette en granite, un bain bouillonnant, une douche d'angle, un carrelage beige, des carreaux de porcelaine, un mur beige et un sol en travertin.
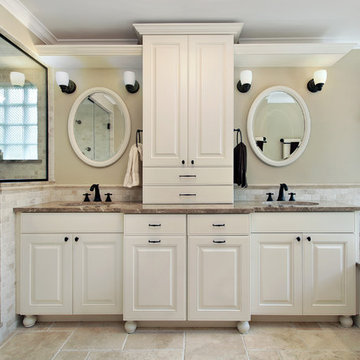
Cette image montre une douche en alcôve principale traditionnelle de taille moyenne avec un lavabo encastré, un placard avec porte à panneau surélevé, des portes de placard blanches, un plan de toilette en granite, une baignoire posée, WC à poser, un carrelage beige, un carrelage de pierre, un mur beige, un sol en travertin, un sol beige et une cabine de douche à porte battante.

Amber Frederiksen Photography
Exemple d'une salle de bain principale chic avec un lavabo encastré, un placard avec porte à panneau encastré, des portes de placard blanches, un plan de toilette en calcaire, une douche double, un carrelage beige, des carreaux de porcelaine, un mur blanc, un sol en travertin et une fenêtre.
Exemple d'une salle de bain principale chic avec un lavabo encastré, un placard avec porte à panneau encastré, des portes de placard blanches, un plan de toilette en calcaire, une douche double, un carrelage beige, des carreaux de porcelaine, un mur blanc, un sol en travertin et une fenêtre.
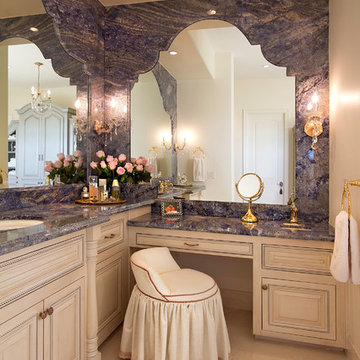
Scottsdale Elegance - Master Suite Bathroom - "Her" Vanity with custom designed stone mirror surround.
Idées déco pour une très grande salle de bain principale classique avec un placard avec porte à panneau surélevé, des portes de placard beiges, un carrelage beige, un carrelage gris, un lavabo encastré, des dalles de pierre, un mur beige, un sol en travertin, un plan de toilette en granite et un plan de toilette bleu.
Idées déco pour une très grande salle de bain principale classique avec un placard avec porte à panneau surélevé, des portes de placard beiges, un carrelage beige, un carrelage gris, un lavabo encastré, des dalles de pierre, un mur beige, un sol en travertin, un plan de toilette en granite et un plan de toilette bleu.

Cette image montre un WC et toilettes traditionnel de taille moyenne avec une vasque, un placard en trompe-l'oeil, des portes de placard noires, un mur beige, un sol en travertin, un plan de toilette en marbre, un sol beige et un plan de toilette blanc.

Denash Photography, Designed by Wendy Kuhn
This bathroom has tons of character from the large oval freestanding bathtub and the custom mosaic tiled shower. The exotic wallpaper and bird art is a unique touch. The shower has all different sizes and varieties of tile, and the floor is a large porcelain tile.

"Car Wash" shower with multiple shower heads/body sprays. Beautiful see-thru fireplace between bathroom and bedroom.
Idées déco pour une grande salle de bain principale classique avec un placard avec porte à panneau surélevé, un lavabo encastré, un plan de toilette en granite, une baignoire encastrée, une douche ouverte, WC à poser, des portes de placard grises, du carrelage en marbre, un mur beige et un sol en travertin.
Idées déco pour une grande salle de bain principale classique avec un placard avec porte à panneau surélevé, un lavabo encastré, un plan de toilette en granite, une baignoire encastrée, une douche ouverte, WC à poser, des portes de placard grises, du carrelage en marbre, un mur beige et un sol en travertin.
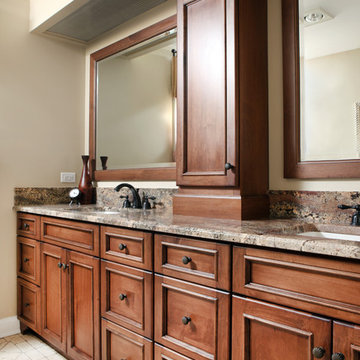
This bathroom was part of an interior remodeling project by award winning designer Leslie Lee. Leslie used rich colors and tones in order to carry the rustic style into the master bathroom. These homeowners chose a large vanity in order to have their own personal space when getting ready and preparing for the day. There is also plenty of storage in order to hide clutter and keep personal items out of site.
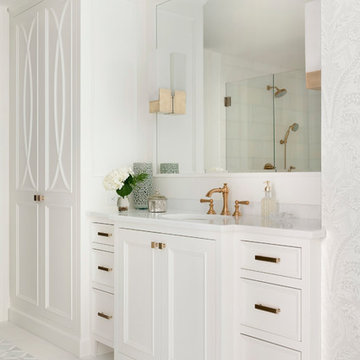
Spacecrafting Photography
Aménagement d'une salle de bain classique avec un mur blanc, un sol en travertin, un lavabo encastré, un sol gris, une cabine de douche à porte battante, un plan de toilette blanc, meuble simple vasque et meuble-lavabo encastré.
Aménagement d'une salle de bain classique avec un mur blanc, un sol en travertin, un lavabo encastré, un sol gris, une cabine de douche à porte battante, un plan de toilette blanc, meuble simple vasque et meuble-lavabo encastré.
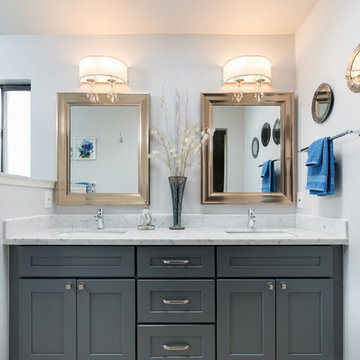
Idée de décoration pour une grande douche en alcôve principale tradition avec un placard à porte shaker, des portes de placard grises, WC séparés, un carrelage blanc, du carrelage en marbre, un mur beige, un sol en travertin, un lavabo encastré, un plan de toilette en quartz, un sol beige, une cabine de douche à porte coulissante et un plan de toilette blanc.
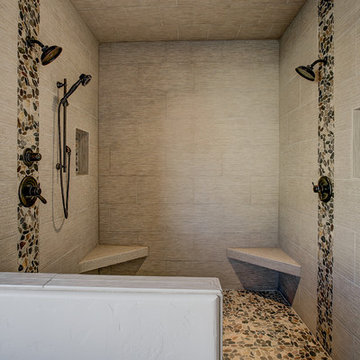
Réalisation d'une douche en alcôve principale tradition en bois brun de taille moyenne avec un placard avec porte à panneau surélevé, un carrelage beige, des carreaux de porcelaine, un mur beige, un sol en travertin, un lavabo encastré et un plan de toilette en granite.
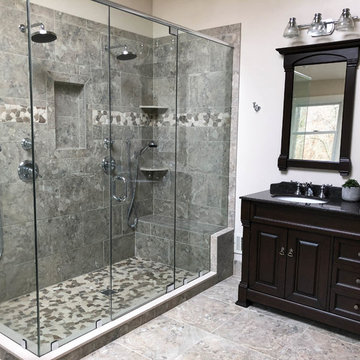
The double shower has separate hand spray controls against gray ceramic tiling with two-toned mosaic design that matches the wet bed shower floor. Custom corner shelving and wall pockets provide with-in reach storage on both ends of the shower allow for everyone to have their toiletries in reach. A gorgeous black double vanity with black granite counter-top, amble cabinetry storage space and matching black double mirrors complete the en-suite ensemble that is perfect for any busy couple.
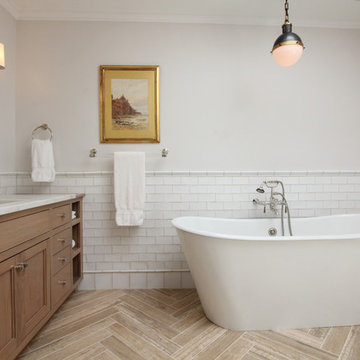
This project required the renovation of the Master Bedroom area of a Westchester County country house. Previously other areas of the house had been renovated by our client but she had saved the best for last. We reimagined and delineated five separate areas for the Master Suite from what before had been a more open floor plan: an Entry Hall; Master Closet; Master Bath; Study and Master Bedroom. We clarified the flow between these rooms and unified them with the rest of the house by using common details such as rift white oak floors; blackened Emtek hardware; and french doors to let light bleed through all of the spaces. We selected a vein cut travertine for the Master Bathroom floor that looked a lot like the rift white oak flooring elsewhere in the space so this carried the motif of the floor material into the Master Bathroom as well. Our client took the lead on selection of all the furniture, bath fixtures and lighting so we owe her no small praise for not only carrying the design through to the smallest details but coordinating the work of the contractors as well.
Idées déco de salles de bains et WC classiques avec un sol en travertin
1

