Idées déco de salles de bains et WC classiques avec une grande vasque
Trier par :
Budget
Trier par:Populaires du jour
1 - 20 sur 1 809 photos
1 sur 3
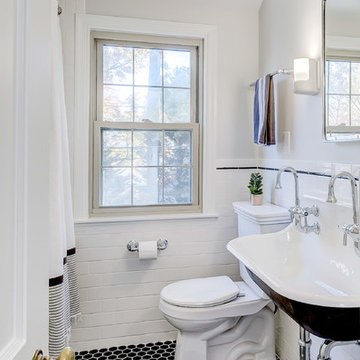
Exemple d'une petite salle d'eau chic avec WC séparés, un mur gris, un sol en carrelage de céramique, une grande vasque, un sol noir et une cabine de douche avec un rideau.

Download our free ebook, Creating the Ideal Kitchen. DOWNLOAD NOW
This unit, located in a 4-flat owned by TKS Owners Jeff and Susan Klimala, was remodeled as their personal pied-à-terre, and doubles as an Airbnb property when they are not using it. Jeff and Susan were drawn to the location of the building, a vibrant Chicago neighborhood, 4 blocks from Wrigley Field, as well as to the vintage charm of the 1890’s building. The entire 2 bed, 2 bath unit was renovated and furnished, including the kitchen, with a specific Parisian vibe in mind.
Although the location and vintage charm were all there, the building was not in ideal shape -- the mechanicals -- from HVAC, to electrical, plumbing, to needed structural updates, peeling plaster, out of level floors, the list was long. Susan and Jeff drew on their expertise to update the issues behind the walls while also preserving much of the original charm that attracted them to the building in the first place -- heart pine floors, vintage mouldings, pocket doors and transoms.
Because this unit was going to be primarily used as an Airbnb, the Klimalas wanted to make it beautiful, maintain the character of the building, while also specifying materials that would last and wouldn’t break the budget. Susan enjoyed the hunt of specifying these items and still coming up with a cohesive creative space that feels a bit French in flavor.
Parisian style décor is all about casual elegance and an eclectic mix of old and new. Susan had fun sourcing some more personal pieces of artwork for the space, creating a dramatic black, white and moody green color scheme for the kitchen and highlighting the living room with pieces to showcase the vintage fireplace and pocket doors.
Photographer: @MargaretRajic
Photo stylist: @Brandidevers
Do you have a new home that has great bones but just doesn’t feel comfortable and you can’t quite figure out why? Contact us here to see how we can help!

Cette photo montre une douche en alcôve principale chic de taille moyenne avec un placard à porte plane, des portes de placard grises, WC à poser, des carreaux de céramique, un mur blanc, un sol en vinyl, une grande vasque, un plan de toilette en quartz modifié, un sol marron, une cabine de douche à porte battante, un plan de toilette blanc, un banc de douche, meuble simple vasque, meuble-lavabo encastré et un plafond voûté.

This bathroom is shared by a family of four, and can be close quarters in the mornings with a cramped shower and single vanity. However, without having anywhere to expand into, the bathroom size could not be changed. Our solution was to keep it bright and clean. By removing the tub and having a clear shower door, you give the illusion of more open space. The previous tub/shower area was cut down a few inches in order to put a 48" vanity in, which allowed us to add a trough sink and double faucets. Though the overall size only changed a few inches, they are now able to have two people utilize the sink area at the same time. White subway tile with gray grout, hexagon shower floor and accents, wood look vinyl flooring, and a white vanity kept this bathroom classic and bright.

Idée de décoration pour une grande salle de bain principale tradition en bois vieilli avec un placard en trompe-l'oeil, une baignoire sur pieds, une douche double, WC séparés, un carrelage beige, un carrelage de pierre, un mur beige, un sol en travertin, une grande vasque, un plan de toilette en quartz, un sol beige, une cabine de douche à porte battante et un plan de toilette marron.
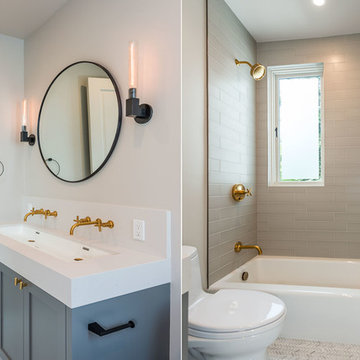
Aménagement d'une petite douche en alcôve classique pour enfant avec un placard à porte shaker, des portes de placard bleues, une baignoire en alcôve, WC à poser, un carrelage gris, des carreaux de céramique, un mur blanc, un sol en carrelage de céramique, une grande vasque, un plan de toilette en quartz modifié, un sol gris et aucune cabine.

Textured tile shower has a linear drain and a rainhead with a hand held, in addition to a shower niche and 2 benches for a relaxing shower experience.
Photos by Chris Veith

This very small bathroom was visually expanded by removing the tub/shower curtain at the end of the room and replacing it with a full-width dual shower/steamshower. A tub-fill spout was installed to serve as a baby tub filler/toddler "shower." The pedestal trough sink was used to open up the floor space, and an art deco cabinet was modified to a minimal depth to hold other bathroom essentials. The medicine cabinet is custom-made, has two receptacles in it, and is 8" deep.

A family of four shares this one full bath on the top floor of an historic Mt. Baker home, and before the renovation, a big clawfoot tub that no one in the family enjoyed showering in took up most of an already tight space. Add in the fact that the homeowners' taste leans modern while their home is solidly tradtitional and our challenge was clear: design a bathroom that allowed a crowd to get ready in the morning and balanced our clients' personal style with what made sense in the context of this older home.
The finished bathroom includes a trough sink so two people can be brushing teeth at the same time, a floating vanity with tons of storage, and a shower carved out of space borrowed from an adjacent hallway closet.
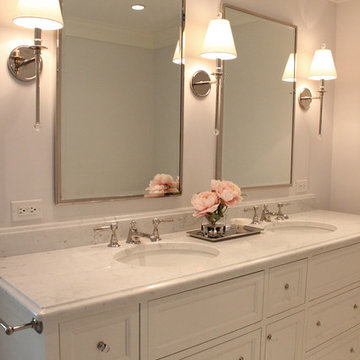
Bathroom
Cette photo montre une salle de bain chic avec un placard avec porte à panneau encastré, des portes de placard blanches, WC séparés, un mur gris, un sol en marbre, une grande vasque, un plan de toilette en marbre, un sol gris et une cabine de douche à porte battante.
Cette photo montre une salle de bain chic avec un placard avec porte à panneau encastré, des portes de placard blanches, WC séparés, un mur gris, un sol en marbre, une grande vasque, un plan de toilette en marbre, un sol gris et une cabine de douche à porte battante.

After photos of completely renovated master bathroom
Photo Credit: Jane Beiles
Inspiration pour une salle de bain principale traditionnelle en bois foncé de taille moyenne avec une baignoire indépendante, un placard à porte shaker, une douche d'angle, un mur blanc, un sol en carrelage de porcelaine, une grande vasque, un plan de toilette en quartz modifié, un sol blanc, une cabine de douche à porte battante, un carrelage beige et un carrelage métro.
Inspiration pour une salle de bain principale traditionnelle en bois foncé de taille moyenne avec une baignoire indépendante, un placard à porte shaker, une douche d'angle, un mur blanc, un sol en carrelage de porcelaine, une grande vasque, un plan de toilette en quartz modifié, un sol blanc, une cabine de douche à porte battante, un carrelage beige et un carrelage métro.
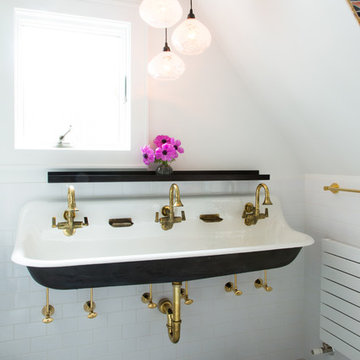
Elizabeth Strianese Interiors and Meredith Heuer photography.
We opted for a classic inspired bathroom with literally "splashes" of fun for these little girls. The triple laundry sink serves the 3 children nicely with it's deep basin and built in soap holders. Simplicity was key when selecting a class marble hex floor tile and white subway tile for the bulk of the room - but then we had a little fun with the colorful glass mosaic tile in the tub niche. Handblown locally made light fixtures from Dan Spitzer over the sink keep my signature of "local and handmade" alive.
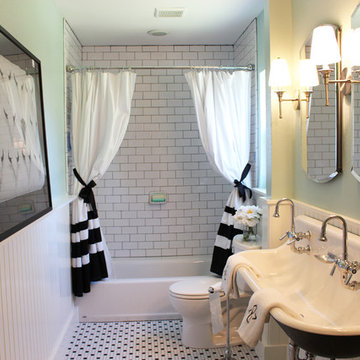
A close- up of that sink!
Cette photo montre une salle de bain chic avec une grande vasque, une baignoire en alcôve, des carreaux de céramique, un mur vert et un sol en carrelage de céramique.
Cette photo montre une salle de bain chic avec une grande vasque, une baignoire en alcôve, des carreaux de céramique, un mur vert et un sol en carrelage de céramique.

Stephani Buchman Photography
Réalisation d'une salle de bain tradition de taille moyenne pour enfant avec une grande vasque, des portes de placard grises, un carrelage bleu, mosaïque, un mur bleu, un plan de toilette en quartz modifié, un combiné douche/baignoire, WC à poser, un sol en marbre, une baignoire en alcôve, un sol blanc, une cabine de douche avec un rideau, un plan de toilette blanc et un placard avec porte à panneau encastré.
Réalisation d'une salle de bain tradition de taille moyenne pour enfant avec une grande vasque, des portes de placard grises, un carrelage bleu, mosaïque, un mur bleu, un plan de toilette en quartz modifié, un combiné douche/baignoire, WC à poser, un sol en marbre, une baignoire en alcôve, un sol blanc, une cabine de douche avec un rideau, un plan de toilette blanc et un placard avec porte à panneau encastré.

Photo by Jody Dole
This was a fast-track design-build project which began design in July and ended construction before Christmas. The scope included additions and first and second floor renovations. The house is an early 1900’s gambrel style with painted wood shingle siding and mission style detailing. On the first and second floor we removed previously constructed awkward additions and extended the gambrel style roof to make room for a large kitchen on the first floor and a master bathroom and bedroom on the second floor. We also added two new dormers to match the existing dormers to bring light into the master shower and new bedroom. We refinished the wood floors, repainted all of the walls and trim, added new vintage style light fixtures, and created a new half and kid’s bath. We also added new millwork features to continue the existing level of detail and texture within the house. A wrap-around covered porch with a corner trellis was also added, which provides a perfect opportunity to enjoy the back-yard. A wonderful project!
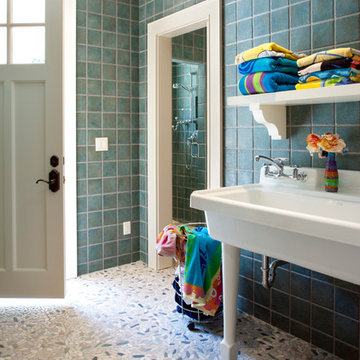
David Dietrich
Idées déco pour une salle de bain classique pour enfant avec une grande vasque.
Idées déco pour une salle de bain classique pour enfant avec une grande vasque.
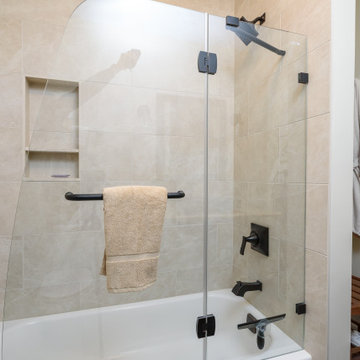
Cette photo montre une petite salle d'eau chic en bois foncé avec un placard à porte plane, WC séparés, un mur blanc, une grande vasque, un plan de toilette beige, meuble simple vasque et meuble-lavabo sur pied.
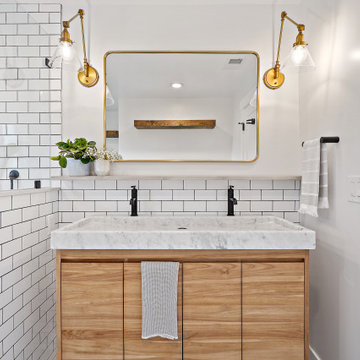
Exemple d'une salle d'eau chic en bois clair avec un placard à porte plane, un carrelage blanc, un carrelage métro, un mur blanc, une grande vasque et meuble double vasque.
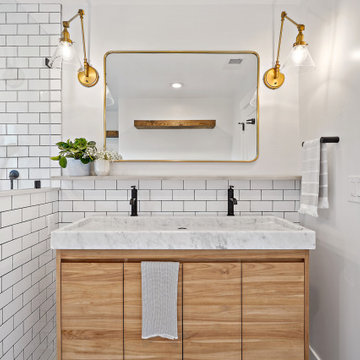
Réalisation d'une salle d'eau tradition en bois brun de taille moyenne avec un placard à porte plane, un carrelage blanc, un carrelage métro, un mur blanc, une grande vasque, un plan de toilette gris, une niche, meuble simple vasque et meuble-lavabo encastré.
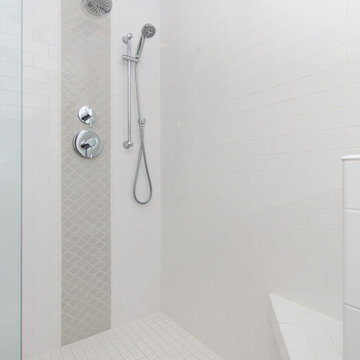
We removed a large pink tub from the corner and large window to create a large corner shower, relocated the vanity and toilet. This transitional bathroom with white subway tile and arabesque accent wall at vanity and stripe in the shower. Painted grey floating vanity with marble counter top.
Idées déco de salles de bains et WC classiques avec une grande vasque
1

