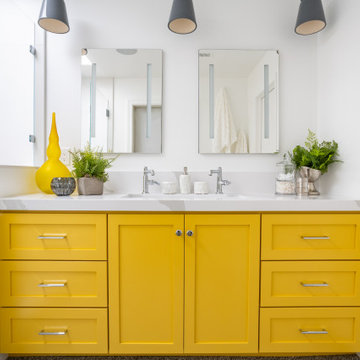Idées déco de salles de bains et WC classiques jaunes
Trier par:Populaires du jour
1 - 20 sur 7 962 photos
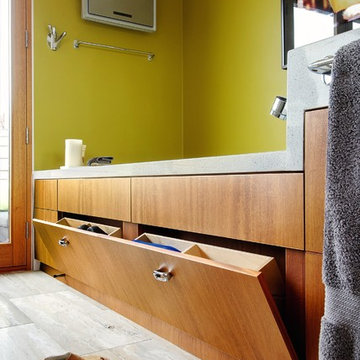
Design: Wanda Ely Architect // Photography: Andrew Snow // © Houzz 2012
Aménagement d'une salle de bain classique.
Aménagement d'une salle de bain classique.

Idée de décoration pour une salle de bain grise et jaune tradition avec un lavabo posé, un placard avec porte à panneau encastré, des portes de placard blanches, un plan de toilette en carrelage, WC à poser, un mur jaune et un sol blanc.

Spacecrafting Photography
Idées déco pour un petit WC et toilettes classique avec un placard avec porte à panneau surélevé, des portes de placard bleues, WC à poser, un mur multicolore, un lavabo encastré, un plan de toilette en marbre, un plan de toilette beige, meuble-lavabo encastré et du papier peint.
Idées déco pour un petit WC et toilettes classique avec un placard avec porte à panneau surélevé, des portes de placard bleues, WC à poser, un mur multicolore, un lavabo encastré, un plan de toilette en marbre, un plan de toilette beige, meuble-lavabo encastré et du papier peint.

Photo Credit: Emily Redfield
Idées déco pour une petite salle de bain principale classique avec des portes de placard marrons, une baignoire sur pieds, un combiné douche/baignoire, un carrelage blanc, un carrelage métro, un mur blanc, un plan de toilette en marbre, un sol gris, une cabine de douche avec un rideau, un plan de toilette blanc, un lavabo encastré et un placard à porte plane.
Idées déco pour une petite salle de bain principale classique avec des portes de placard marrons, une baignoire sur pieds, un combiné douche/baignoire, un carrelage blanc, un carrelage métro, un mur blanc, un plan de toilette en marbre, un sol gris, une cabine de douche avec un rideau, un plan de toilette blanc, un lavabo encastré et un placard à porte plane.

Master bathroom reconfigured into a calming 2nd floor oasis with adjoining guest bedroom transforming into a large closet and dressing room. New hardwood flooring and sage green walls warm this soft grey and white pallet.
After Photos by: 8183 Studio

The European style shower enclosure adds just enough coverage not to splash but is also comfortable for bubble baths. Stripes are created with alternating subway and penny tile. Plenty of shampoo niches are built to hold an array of hair products for these young teens.
Meghan Thiele Lorenz Photography

Building Design, Plans, and Interior Finishes by: Fluidesign Studio I Builder: Structural Dimensions Inc. I Photographer: Seth Benn Photography
Réalisation d'une salle de bain tradition de taille moyenne avec des portes de placards vertess, une baignoire en alcôve, un combiné douche/baignoire, WC séparés, un carrelage blanc, un carrelage métro, un mur beige, un sol en ardoise, un lavabo encastré, un plan de toilette en marbre et un placard avec porte à panneau surélevé.
Réalisation d'une salle de bain tradition de taille moyenne avec des portes de placards vertess, une baignoire en alcôve, un combiné douche/baignoire, WC séparés, un carrelage blanc, un carrelage métro, un mur beige, un sol en ardoise, un lavabo encastré, un plan de toilette en marbre et un placard avec porte à panneau surélevé.
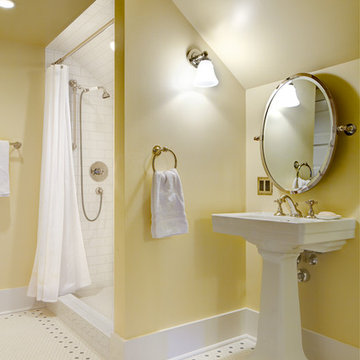
Blue Sound Construction newly created this attic bathroom for the guests and teen who reside on the third floor. The gabled roof shelters a walk in, tiled shower.
Photos: Alex Hayden
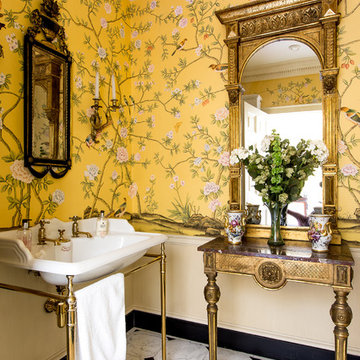
Idées déco pour une salle de bain classique de taille moyenne avec un sol en marbre, un plan vasque, un sol blanc et un mur jaune.
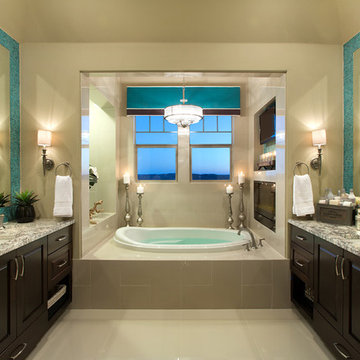
The large master bathroom in this house is luxurious with his & her vanities, a bathtub with a television AND fireplace as well as beautiful finishes! A daring and striking turquoise tile backsplash is brought to the ceiling and frames the two mirrors and adds a playful touch to the space.
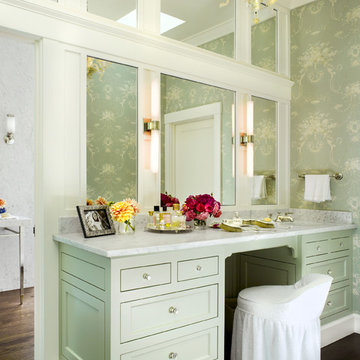
Santa Barbara lifestyle with this gated 5,200 square foot estate affords serenity and privacy while incorporating the finest materials and craftsmanship. Visually striking interiors are enhanced by a sparkling bay view and spectacular landscaping with heritage oaks, rose and dahlia gardens and a picturesque splash pool. Just two minutes to Marin’s finest private schools.
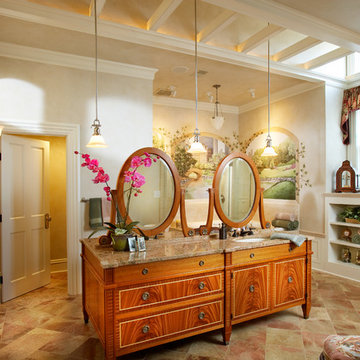
Furniture quality vanity.
Cette image montre une salle de bain principale traditionnelle en bois brun avec un lavabo encastré, un carrelage beige, un mur beige, une fenêtre et un placard à porte plane.
Cette image montre une salle de bain principale traditionnelle en bois brun avec un lavabo encastré, un carrelage beige, un mur beige, une fenêtre et un placard à porte plane.
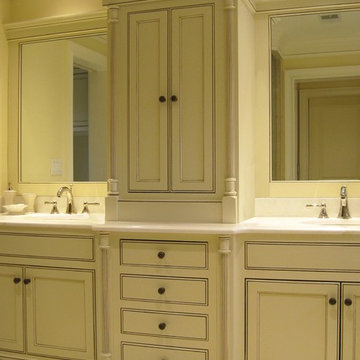
master bathroom / builder - lenny noce
Idées déco pour une grande salle de bain principale classique avec un placard avec porte à panneau encastré, des portes de placard beiges, un sol en calcaire, un lavabo encastré, un plan de toilette en granite et un sol beige.
Idées déco pour une grande salle de bain principale classique avec un placard avec porte à panneau encastré, des portes de placard beiges, un sol en calcaire, un lavabo encastré, un plan de toilette en granite et un sol beige.
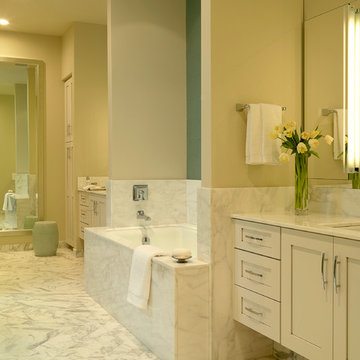
Alise O'Brien Photography
Inspiration pour une salle de bain traditionnelle avec des portes de placard beiges.
Inspiration pour une salle de bain traditionnelle avec des portes de placard beiges.
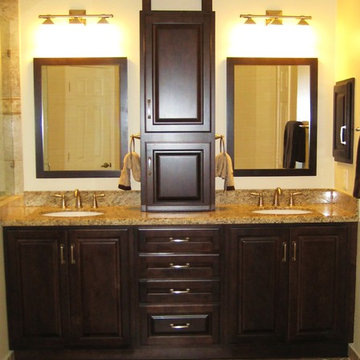
A design that is functional while complementing the homeowners traditional design aesthetic. Gorgeous Showplace Maple cabinetry in a rich espresso finish. Counter top tower featuring standard wall storage above with an appliance garage below, topped by a custom open display shelf. As a hidden bonus, a second outlet was installed inside the appliance garage. This creates convienence and a visually appealing way to reduce countertop clutter.
Durable Giallo Ornamental granite, custom framed vanity mirrors and Moen Brantford Collection fixtures and accessories in brushed nickle finish complete the look of this space.

A look favoured since ancient times, monochrome floors are trending once again. Use Butler to recreate the chequerboard look with its striking marble graphic. The crisp white Calacatta and opulent dark Marquina tiles work well on their own too.
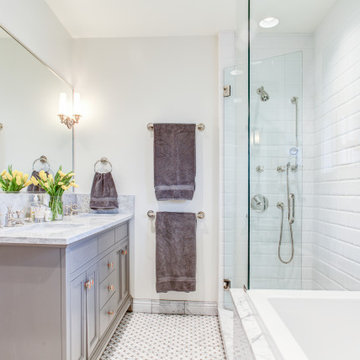
Guest bathroom
Idées déco pour une salle de bain principale classique de taille moyenne avec un plan de toilette en marbre, une cabine de douche à porte battante, meuble double vasque, meuble-lavabo encastré, un placard avec porte à panneau encastré, des portes de placard grises, une baignoire posée, une douche d'angle, un carrelage blanc, un mur blanc, un sol en carrelage de terre cuite, un lavabo encastré, un sol blanc et un plan de toilette blanc.
Idées déco pour une salle de bain principale classique de taille moyenne avec un plan de toilette en marbre, une cabine de douche à porte battante, meuble double vasque, meuble-lavabo encastré, un placard avec porte à panneau encastré, des portes de placard grises, une baignoire posée, une douche d'angle, un carrelage blanc, un mur blanc, un sol en carrelage de terre cuite, un lavabo encastré, un sol blanc et un plan de toilette blanc.

This large bathroom remodel feature a clawfoot soaking tub, a large glass enclosed walk in shower, a private water closet, large floor to ceiling linen closet and a custom reclaimed wood vanity made by Limitless Woodworking. Light fixtures and door hardware were provided by Houzz. This modern bohemian bathroom also showcases a cement tile flooring, a feature wall and simple decor to tie everything together.
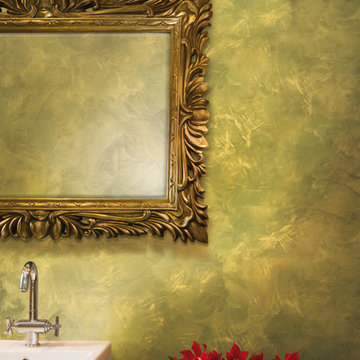
Aureum is a low environmental impact finish, with a lime putty and gold powder base. Innovative and classy, it gives walls an impeccable golden effect and is available in eight different colours. - Oikos Italy
Idées déco de salles de bains et WC classiques jaunes
1
