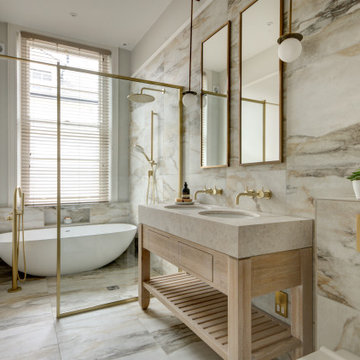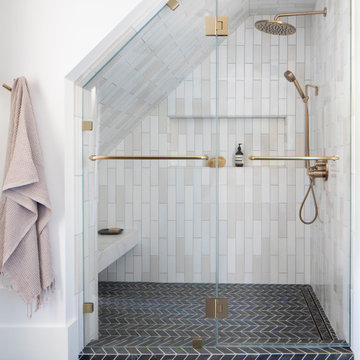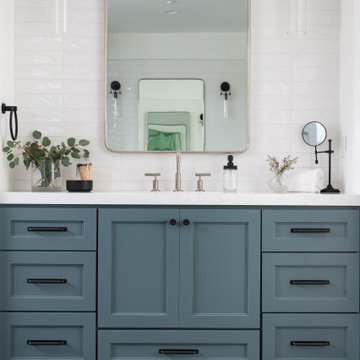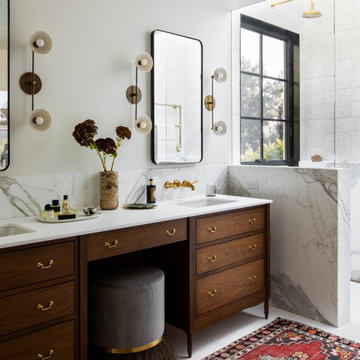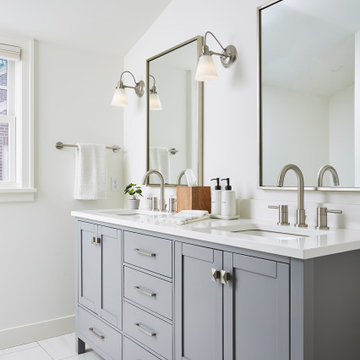Idées déco de salles de bains et WC classiques
Trier par :
Budget
Trier par:Populaires du jour
41 - 60 sur 817 244 photos
1 sur 2
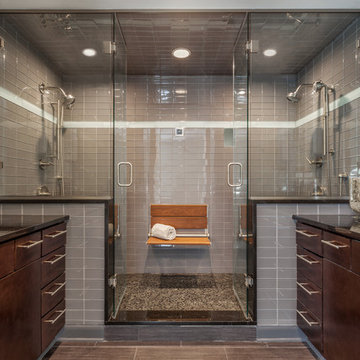
Cette image montre une salle de bain traditionnelle en bois foncé avec un placard à porte plane, une douche double, un carrelage gris, un mur gris, un lavabo encastré, un sol gris et une cabine de douche à porte battante.

Blue tile master bathroom.
Idées déco pour une douche en alcôve principale classique avec un carrelage bleu, un sol blanc, une cabine de douche à porte battante, meuble double vasque et meuble-lavabo encastré.
Idées déco pour une douche en alcôve principale classique avec un carrelage bleu, un sol blanc, une cabine de douche à porte battante, meuble double vasque et meuble-lavabo encastré.
Trouvez le bon professionnel près de chez vous

Michael Hunter
Cette image montre une salle de bain traditionnelle avec une baignoire indépendante, une douche d'angle, un carrelage blanc, un mur gris et un sol gris.
Cette image montre une salle de bain traditionnelle avec une baignoire indépendante, une douche d'angle, un carrelage blanc, un mur gris et un sol gris.

A modern high contrast master bathroom with gold fixtures on Lake Superior in northern Minnesota.
photo credit: Alyssa Lee
Réalisation d'une grande salle de bain tradition avec un placard à porte shaker, des portes de placard noires, un carrelage blanc, un mur blanc, un lavabo encastré, un sol gris et un plan de toilette blanc.
Réalisation d'une grande salle de bain tradition avec un placard à porte shaker, des portes de placard noires, un carrelage blanc, un mur blanc, un lavabo encastré, un sol gris et un plan de toilette blanc.

Exemple d'une petite salle d'eau chic avec un placard à porte shaker, des portes de placard bleues, une baignoire en alcôve, un combiné douche/baignoire, un carrelage blanc, un carrelage métro, un mur gris, un sol en carrelage de porcelaine, un lavabo encastré, un plan de toilette en quartz modifié, une cabine de douche avec un rideau, un plan de toilette blanc, meuble simple vasque, meuble-lavabo encastré et un sol multicolore.

When planning this custom residence, the owners had a clear vision – to create an inviting home for their family, with plenty of opportunities to entertain, play, and relax and unwind. They asked for an interior that was approachable and rugged, with an aesthetic that would stand the test of time. Amy Carman Design was tasked with designing all of the millwork, custom cabinetry and interior architecture throughout, including a private theater, lower level bar, game room and a sport court. A materials palette of reclaimed barn wood, gray-washed oak, natural stone, black windows, handmade and vintage-inspired tile, and a mix of white and stained woodwork help set the stage for the furnishings. This down-to-earth vibe carries through to every piece of furniture, artwork, light fixture and textile in the home, creating an overall sense of warmth and authenticity.

Photo By:
Aimée Mazzenga
Idées déco pour une douche en alcôve classique avec des portes de placard blanches, WC séparés, un carrelage blanc, un mur gris, un sol en carrelage de porcelaine, un lavabo encastré, un plan de toilette en marbre, un sol gris, une cabine de douche à porte battante, un plan de toilette blanc et un placard avec porte à panneau encastré.
Idées déco pour une douche en alcôve classique avec des portes de placard blanches, WC séparés, un carrelage blanc, un mur gris, un sol en carrelage de porcelaine, un lavabo encastré, un plan de toilette en marbre, un sol gris, une cabine de douche à porte battante, un plan de toilette blanc et un placard avec porte à panneau encastré.

Each of the two custom vanities provide plenty of space for personal items as well as storage. Brushed gold mirrors, sconces, sink fittings, and hardware shine bright against the neutral grey wall and dark brown vanities.

Interior Design: Allard + Roberts Interior Design
Construction: K Enterprises
Photography: David Dietrich Photography
Idées déco pour une salle de bain principale classique en bois brun de taille moyenne avec une douche double, WC séparés, un carrelage gris, des carreaux de céramique, un mur blanc, un sol en carrelage de céramique, un lavabo encastré, un plan de toilette en quartz modifié, un sol gris, une cabine de douche à porte battante, un plan de toilette blanc et un placard à porte shaker.
Idées déco pour une salle de bain principale classique en bois brun de taille moyenne avec une douche double, WC séparés, un carrelage gris, des carreaux de céramique, un mur blanc, un sol en carrelage de céramique, un lavabo encastré, un plan de toilette en quartz modifié, un sol gris, une cabine de douche à porte battante, un plan de toilette blanc et un placard à porte shaker.

Master bathroom design & build in Houston Texas. This master bathroom was custom designed specifically for our client. She wanted a luxurious bathroom with lots of detail, down to the last finish. Our original design had satin brass sink and shower fixtures. The client loved the satin brass plumbing fixtures, but was a bit apprehensive going with the satin brass plumbing fixtures. Feeling it would lock her down for a long commitment. So we worked a design out that allowed us to mix metal finishes. This way our client could have the satin brass look without the commitment of the plumbing fixtures. We started mixing metals by presenting a chandelier made by Curry & Company, the "Zenda Orb Chandelier" that has a mix of silver and gold. From there we added the satin brass, large round bar pulls, by "Lewis Dolin" and the satin brass door knobs from Emtek. We also suspended a gold mirror in the window of the makeup station. We used a waterjet marble from Tilebar, called "Abernethy Marble." The cobalt blue interior doors leading into the Master Bath set the gold fixtures just right.

Professionally Staged by Ambience at Home
http://ambiance-athome.com/
Professionally Photographed by SpaceCrafting
http://spacecrafting.com

Our clients wished for a larger main bathroom with more light and storage. We expanded the footprint and used light colored marble tile, countertops and paint colors to give the room a brighter feel and added a cherry wood vanity to warm up the space. The matt black finish of the glass shower panels and the mirrors allows for top billing in this design and gives it a more modern feel.

Idée de décoration pour une grande douche en alcôve principale tradition avec des portes de placard bleues, un carrelage blanc, un carrelage métro, un sol en carrelage de terre cuite, un lavabo encastré, un plan de toilette en quartz modifié, un sol multicolore, une cabine de douche à porte battante, un plan de toilette blanc, meuble double vasque, meuble-lavabo sur pied et un placard à porte affleurante.

Open walnut vanity with brass faucets and a large alcove shower.
Photos by Chris Veith
Inspiration pour une douche en alcôve principale traditionnelle en bois brun de taille moyenne avec un placard à porte shaker, WC séparés, un carrelage blanc, un mur beige, un sol en carrelage de porcelaine, un lavabo encastré, un plan de toilette en quartz, un sol noir, une cabine de douche à porte battante et un plan de toilette blanc.
Inspiration pour une douche en alcôve principale traditionnelle en bois brun de taille moyenne avec un placard à porte shaker, WC séparés, un carrelage blanc, un mur beige, un sol en carrelage de porcelaine, un lavabo encastré, un plan de toilette en quartz, un sol noir, une cabine de douche à porte battante et un plan de toilette blanc.

Aaron Leitz
Cette image montre une grande salle de bain principale traditionnelle avec une douche à l'italienne, un carrelage blanc, des carreaux de céramique, un mur vert, un sol en carrelage de céramique, un sol blanc et une cabine de douche à porte battante.
Cette image montre une grande salle de bain principale traditionnelle avec une douche à l'italienne, un carrelage blanc, des carreaux de céramique, un mur vert, un sol en carrelage de céramique, un sol blanc et une cabine de douche à porte battante.
Idées déco de salles de bains et WC classiques
3


