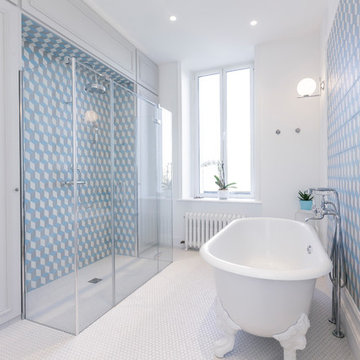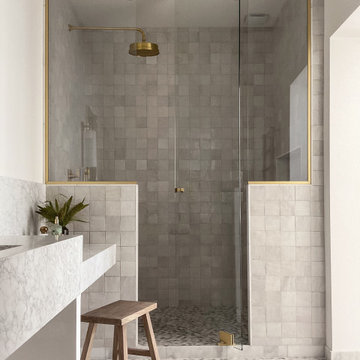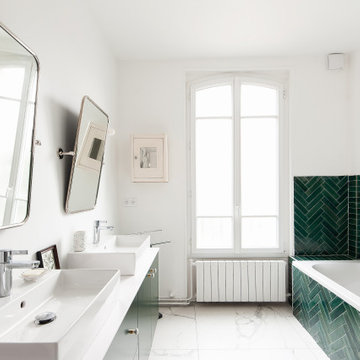Idées déco de salles de bains et WC classiques
Trier par :
Budget
Trier par:Populaires du jour
1 - 20 sur 86 877 photos
1 sur 3

Des matériaux naturels pour la salle de bains d'un appartement Vincennois
Exemple d'une salle d'eau chic en bois brun de taille moyenne avec une baignoire posée, un combiné douche/baignoire, un mur marron, un plan de toilette en bois, un plan de toilette marron, meuble simple vasque et meuble-lavabo sur pied.
Exemple d'une salle d'eau chic en bois brun de taille moyenne avec une baignoire posée, un combiné douche/baignoire, un mur marron, un plan de toilette en bois, un plan de toilette marron, meuble simple vasque et meuble-lavabo sur pied.

Aménagement d'une grande salle de bain classique avec une baignoire sur pieds, une douche à l'italienne, un carrelage bleu, des carreaux de béton, un sol en carrelage de terre cuite, un sol blanc, une cabine de douche à porte battante et un mur blanc.

Superbe salle de bain parentale, dans ce qui était auparavant la cuisine !
Une très grande douche à l'italienne, toute carrelée d'un beau camaïeu de mosaïques aux tons bleu/vert/gris.
Un sol très original et totalement aléatoire bicolore, en carreaux hexagonaux bleus et gris.
Une baignoire droite avec fonctions bouillonnants et jets de massage.
Le tout entouré de carreaux blancs classiques.
Un beau meuble avec double vasque pour le chanceux couple !
https://www.nevainteriordesign.com/
Lien Magazine
Jean Perzel : http://www.perzel.fr/projet-bosquet-neva/

Toute la beauté d’un projet se trouve dans les détails.
Ici le laiton apporte sa touche de couleur à cette salle de bain parentale, et vient sublimer l’ensemble. Pour un style élégant et épuré.
Création sur mesure d’un plan vasque et sa crédence, avec vasque intégrée en marbre bianco carrara, la robinetterie encastrée en laiton brossé de chez Studio Ore. Une coiffeuse vient s’inscrire dans le prolongement de ce plan.
Cet ensemble est habillé sur le dessus par ces beaux miroirs Gubi et ces appliques Articolo.
La douche a été conçue avec une porte pivot, une robinetterie encastrée et une niche permettant un rangement optimal et dissimulé. Le zellige bianco vient créer un jeu de lumière.

Aménagement d'une salle de bain principale classique de taille moyenne avec des portes de placards vertess, une baignoire encastrée et meuble double vasque.

Cette photo montre une salle de bain principale chic en bois clair de taille moyenne avec une baignoire indépendante, une douche ouverte, WC suspendus, un carrelage bleu, un mur bleu, un sol en bois brun, une vasque, un plan de toilette en bois, un sol marron, aucune cabine, un plan de toilette marron et un placard sans porte.

Kate & Keith Photography
Idée de décoration pour un petit WC et toilettes tradition avec des portes de placard grises, un mur multicolore, un sol en bois brun, un lavabo encastré, WC séparés et un placard avec porte à panneau encastré.
Idée de décoration pour un petit WC et toilettes tradition avec des portes de placard grises, un mur multicolore, un sol en bois brun, un lavabo encastré, WC séparés et un placard avec porte à panneau encastré.

Idée de décoration pour une grande salle de bain principale tradition avec un placard avec porte à panneau surélevé, des portes de placard blanches, une baignoire indépendante, un carrelage blanc, des carreaux de céramique, un sol en carrelage de porcelaine, un lavabo encastré et un plan de toilette en surface solide.

We choose to highlight this project because even though it is a more traditional design style its light neutral color palette represents the beach lifestyle of the south bay. Our relationship with this family started when they attended one of our complimentary educational seminars to learn more about the design / build approach to remodeling. They had been working with an architect and were having trouble getting their vision to translate to the plans. They were looking to add on to their south Redondo home in a manner that would allow for seamless transition between their indoor and outdoor space. Design / Build ended up to be the perfect solution to their remodeling need.
As the project started coming together and our clients were able to visualize their dream, they trusted us to add the adjacent bathroom remodel as a finishing touch. In keeping with our light and warm palette we selected ocean blue travertine for the floor and installed a complimentary tile wainscot. The tile wainscot is comprised of hand-made ceramic crackle tile accented with Lunada Bay Selenium Silk blend glass mosaic tile. However the piéce de résistance is the frameless shower enclosure with a wave cut top.

Luxurious black and brass master bathroom with a double vanity for his and hers with an expansive wet room. The mosaic tub feature really brings all the colors in this master bath together.
Photos by Chris Veith.

Waynesboro master bath renovation in Houston, Texas. This is a small 5'x12' bathroom that we were able to squeeze a lot of nice features into. When dealing with a very small vanity top, using a wall mounted faucet frees up your counter space. The use of large 24x24 tiles in the small shower cuts down on the busyness of grout lines and gives a larger scale to the small space. The wall behind the commode is shared with another bath and is actually 8" deep, so we boxed out that space and have a very deep storage cabinet that looks shallow from the outside. A large sheet glass mirror mounted with standoffs also helps the space to feel larger.
Granite: Brown Sucuri 3cm
Vanity: Stained mahogany, custom made by our carpenter
Wall Tile: Emser Paladino Albanelle 24x24
Floor Tile: Emser Perspective Gray 12x24
Accent Tile: Emser Silver Marble Mini Offset
Liner Tile: Emser Silver Cigaro 1x12
Wall Paint Color: Sherwin Williams Oyster Bay
Trim Paint Color: Sherwin Williams Alabaster
Plumbing Fixtures: Danze
Lighting: Kenroy Home Margot Mini Pendants
Toilet: American Standard Champion 4
All Photos by Curtis Lawson

Fully encapsulated by tile and glass, the wet room features a free standing Maax tub, multi-function showering experience with Brizo Virage valves and body sprays as well as a useful corner seat.This project was a joint effort between J. Stephen Peterson, architect and Riddle Construction & Design.

Exemple d'une salle de bain principale chic en bois clair de taille moyenne avec un placard à porte plane, une douche à l'italienne, WC séparés, un carrelage blanc, des carreaux de porcelaine, un mur blanc, un sol en carrelage de céramique, un lavabo encastré, un plan de toilette en quartz modifié, un sol gris, une cabine de douche à porte battante, un plan de toilette blanc, un banc de douche et meuble double vasque.

His and her shower niches perfect for personal items. This niche is surround by a matte white 3x6 subway tile and features a black hexagon tile pattern on the inset.

How cool is this? We designed a pull-out tower, in three sections, beside "her" sink, to give the homeowner handy access for her make-up and hair care routine. We even installed the mirror exactly for her height! The sides of the pull-out were done in metal, to maximize the interior width of the shelves, and we even customized it so that the widest items she wanted to store in here would fit on these shelves!

Unglazed porcelain – There is no glazing or any other coating applied to the tile. Their color is the same on the face of the tile as it is on the back resulting in very durable tiles that do not show the effects of heavy traffic. The most common unglazed tiles are the red quarry tiles or the granite looking porcelain ceramic tiles used in heavy commercial areas. Historic matches to the original tiles made from 1890 - 1930's. Subway Ceramic floor tiles are made of the highest quality unglazed porcelain and carefully arranged on a fiber mesh as one square foot sheets. A complimentary black hex is also in stock in both sizes and available by the sheet for creating borders and accent designs.
Subway Ceramics offers vintage tile is 3/8" thick, with a flat surface and square edges. The Subway Ceramics collection of traditional subway tile, moldings and accessories.

Inspiration pour une grande salle de bain principale traditionnelle avec meuble double vasque, un placard avec porte à panneau encastré, des portes de placard marrons, une baignoire indépendante, une douche ouverte, un carrelage blanc, des carreaux de céramique, un mur gris, un sol en carrelage de porcelaine, un lavabo encastré, un plan de toilette en quartz, un sol beige, une cabine de douche à porte battante, un plan de toilette blanc et meuble-lavabo encastré.

Cette photo montre une salle d'eau chic de taille moyenne avec un placard avec porte à panneau surélevé, des portes de placards vertess, une douche à l'italienne, WC séparés, un carrelage beige, des carreaux de céramique, un lavabo encastré, un plan de toilette en quartz, aucune cabine, un plan de toilette gris, meuble simple vasque et meuble-lavabo encastré.

Project completed by Reka Jemmott, Jemm Interiors desgn firm, which serves Sandy Springs, Alpharetta, Johns Creek, Buckhead, Cumming, Roswell, Brookhaven and Atlanta areas.

Our clients wished for a larger main bathroom with more light and storage. We expanded the footprint and used light colored marble tile, countertops and paint colors to give the room a brighter feel and added a cherry wood vanity to warm up the space. The matt black finish of the glass shower panels and the mirrors allows for top billing in this design and gives it a more modern feel.
Idées déco de salles de bains et WC classiques
1

