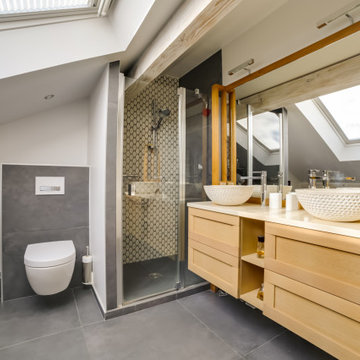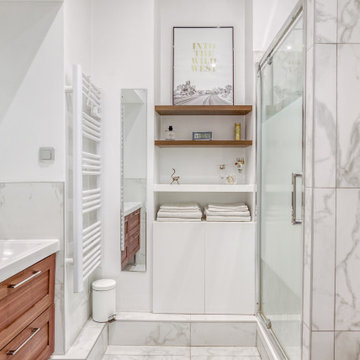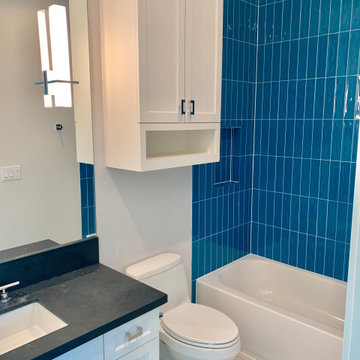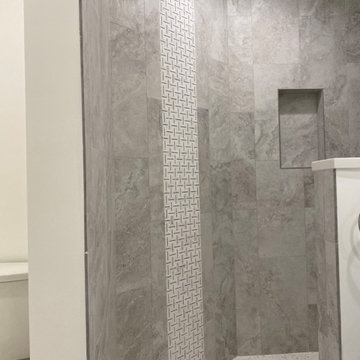Idées déco de salles de bains et WC contemporains avec un placard à porte shaker
Trier par :
Budget
Trier par:Populaires du jour
1 - 20 sur 23 471 photos
1 sur 3

Réalisation d'une salle de bain design en bois clair avec un placard à porte shaker, un carrelage blanc, mosaïque, un mur blanc, une vasque, un sol gris, un plan de toilette blanc, meuble double vasque, meuble-lavabo suspendu et un plafond voûté.

Cette photo montre une très grande salle d'eau tendance avec un mur blanc, un sol en carrelage de céramique, un sol gris, des portes de placard beiges, un carrelage gris, des carreaux de porcelaine, une vasque, un plan de toilette beige et un placard à porte shaker.

Idée de décoration pour une douche en alcôve design en bois brun avec un placard à porte shaker, un carrelage blanc, un mur blanc, un lavabo intégré, un sol blanc, un plan de toilette blanc et meuble double vasque.

Master Bathroom Addition with custom double vanity.
White herringbone tile with white wall subway tile. white pebble shower floor tile. Walnut rounded vanity mirrors. Brizo Fixtures. Cabinet hardware by School House Electric.
Vanity Tower recessed into wall for extra storage with out taking up too much counterspace. Bonus: it keeps the outlets hidden! Photo Credit: Amy Bartlam

This incredible design + build remodel completely transformed this from a builders basic master bath to a destination spa! Floating vanity with dressing area, large format tiles behind the luxurious bath, walk in curbless shower with linear drain. This bathroom is truly fit for relaxing in luxurious comfort.

Rachel Reed Photography
Réalisation d'une petite salle de bain design avec un placard à porte shaker, des portes de placard blanches, WC à poser, un carrelage bleu, un carrelage en pâte de verre, un mur bleu, un sol en carrelage de porcelaine, un lavabo encastré et un plan de toilette en marbre.
Réalisation d'une petite salle de bain design avec un placard à porte shaker, des portes de placard blanches, WC à poser, un carrelage bleu, un carrelage en pâte de verre, un mur bleu, un sol en carrelage de porcelaine, un lavabo encastré et un plan de toilette en marbre.

Jamie Keskin Design, Kyle J Caldwell photography
Aménagement d'une petite douche en alcôve principale contemporaine avec un placard à porte shaker, des portes de placard blanches, WC à poser, mosaïque, un mur blanc, un lavabo encastré, un sol en marbre, un plan de toilette en marbre, un sol gris, une cabine de douche à porte battante et un plan de toilette gris.
Aménagement d'une petite douche en alcôve principale contemporaine avec un placard à porte shaker, des portes de placard blanches, WC à poser, mosaïque, un mur blanc, un lavabo encastré, un sol en marbre, un plan de toilette en marbre, un sol gris, une cabine de douche à porte battante et un plan de toilette gris.

This aesthetically pleasing master bathroom is the perfect place for our clients to start and end each day. Fully customized shower fixtures and a deep soaking tub will provide the perfect solutions to destress and unwind. Our client's love for plants translates beautifully into this space with a sage green double vanity that brings life and serenity into their master bath retreat. Opting to utilize softer patterned tile throughout the space, makes it more visually expansive while gold accessories, natural wood elements, and strategically placed rugs throughout the room, make it warm and inviting.
Committing to a color scheme in a space can be overwhelming at times when considering the number of options that are available. This master bath is a perfect example of how to incorporate color into a room tastefully, while still having a cohesive design.
Items used in this space include:
Waypoint Living Spaces Cabinetry in Sage Green
Calacatta Italia Manufactured Quartz Vanity Tops
Elegant Stone Onice Bianco Tile
Natural Marble Herringbone Tile
Delta Cassidy Collection Fixtures
Want to see more samples of our work or before and after photographs of this project?
Visit the Stoneunlimited Kitchen and Bath website:
www.stoneunlimited.net
Stoneunlimited Kitchen and Bath is a full scope, full service, turnkey business. We do it all so that you don’t have to. You get to do the fun part of approving the design, picking your materials and making selections with our guidance and we take care of everything else. We provide you with 3D and 4D conceptual designs so that you can see your project come to life. Materials such as tile, fixtures, sinks, shower enclosures, flooring, cabinetry and countertops are ordered through us, inspected by us and installed by us. We are also a fabricator, so we fabricate all the countertops. We assign and manage the schedule and the workers that will be in your home taking care of the installation. We provide painting, electrical, plumbing as well as cabinetry services for your project from start to finish. So, when I say we do it, we truly do it all!

This classic Tudor home in Oakland was given a modern makeover with an interplay of soft and vibrant color, bold patterns, and sleek furniture. The classic woodwork and built-ins of the original house were maintained to add a gorgeous contrast to the modern decor.
Designed by Oakland interior design studio Joy Street Design. Serving Alameda, Berkeley, Orinda, Walnut Creek, Piedmont, and San Francisco.
For more about Joy Street Design, click here: https://www.joystreetdesign.com/
To learn more about this project, click here:
https://www.joystreetdesign.com/portfolio/oakland-tudor-home-renovation

This contemporary bath design in Springfield is a relaxing retreat with a large shower, freestanding tub, and soothing color scheme. The custom alcove shower enclosure includes a Delta showerhead, recessed storage niche with glass shelves, and built-in shower bench. Stunning green glass wall tile from Lia turns this shower into an eye catching focal point. The American Standard freestanding bathtub pairs beautifully with an American Standard floor mounted tub filler faucet. The bathroom vanity is a Medallion Cabinetry white shaker style wall-mounted cabinet, which adds to the spa style atmosphere of this bathroom remodel. The vanity includes two Miseno rectangular undermount sinks with Miseno single lever faucets. The cabinetry is accented by Richelieu polished chrome hardware, as well as two round mirrors and vanity lights. The spacious design includes recessed shelves, perfect for storing spare linens or display items. This bathroom design is sure to be the ideal place to relax.

Exemple d'un WC et toilettes tendance de taille moyenne avec un placard à porte shaker, des portes de placard bleues, un mur bleu, un sol en carrelage de porcelaine, un lavabo encastré, un plan de toilette en quartz modifié, un sol gris et un plan de toilette blanc.

Cette image montre une salle d'eau design de taille moyenne avec un placard à porte shaker, des portes de placard noires, une baignoire en alcôve, un combiné douche/baignoire, WC à poser, un carrelage blanc, un sol blanc, un plan de toilette blanc, un mur blanc, un sol en marbre et un lavabo encastré.

Loved converting this 1970's bathroom into a contemporary master bath! From the heated towel rack to the back lit mirror...I love it ALL!
Exemple d'une petite douche en alcôve principale tendance avec un placard à porte shaker, des portes de placard blanches, WC à poser, un carrelage gris, des carreaux de porcelaine, un mur gris, un sol en carrelage de porcelaine, un lavabo encastré, un plan de toilette en quartz modifié et une cabine de douche à porte coulissante.
Exemple d'une petite douche en alcôve principale tendance avec un placard à porte shaker, des portes de placard blanches, WC à poser, un carrelage gris, des carreaux de porcelaine, un mur gris, un sol en carrelage de porcelaine, un lavabo encastré, un plan de toilette en quartz modifié et une cabine de douche à porte coulissante.

Master bath with hardwood/ceramic floor transition
Réalisation d'une grande salle de bain principale design avec un placard à porte shaker, des portes de placard noires, une baignoire indépendante, une douche à l'italienne, WC séparés, un carrelage blanc, un carrelage en pâte de verre, un mur blanc, un sol en carrelage de porcelaine, un lavabo encastré, un plan de toilette en quartz, un sol beige, une cabine de douche à porte battante, un plan de toilette blanc, une niche, meuble double vasque et meuble-lavabo encastré.
Réalisation d'une grande salle de bain principale design avec un placard à porte shaker, des portes de placard noires, une baignoire indépendante, une douche à l'italienne, WC séparés, un carrelage blanc, un carrelage en pâte de verre, un mur blanc, un sol en carrelage de porcelaine, un lavabo encastré, un plan de toilette en quartz, un sol beige, une cabine de douche à porte battante, un plan de toilette blanc, une niche, meuble double vasque et meuble-lavabo encastré.

Inspiration pour une grande douche en alcôve principale design en bois brun avec un placard à porte shaker, une baignoire indépendante, WC séparés, un carrelage blanc, un mur blanc, un sol en carrelage de porcelaine, un lavabo posé, un plan de toilette en quartz, un sol blanc, une cabine de douche à porte battante, un plan de toilette multicolore, un banc de douche, meuble double vasque et meuble-lavabo encastré.

This three bedroom apartment was in need of a large scale renovation. Set in a small, boutique complex by the water in Sydney's North Shore, the dated residence originally had a layout that was ineffective and did not give the view justice. The brief asked to open the rear of the apartment showcasing the view, add a luxury ensuite to the master and provide a large, functional kitchen.
One of the biggest challenges was adhering to the strict strata regulations and Class Two Building codes requiring fire rated gyprock, conversion of the electrical fittings to be fire rated and raising the floor to case insulation for sound proofing.
Despite the difficulties, Milson Residence presents a contemporary update that accommodates a range of lifestyles. The interior design was thoughtfully considered reflecting the Art Deco heritage of the complex, featuring tall skirtings and herringbone floorboards.
The design worked around existing windows which highlighted the unsightly neighbouring apartment. We were able to utilise one window to our advantage by designing the joinery around the window to provide a window splashback to the kitchen. The kitchen houses a bar / coffee nook and a European laundry, as well as a large pantry. The spacious island bench provides extensive storage and seats four comfortably for entertaining. The finishes & fixtures throughout were specified to the clients brief, illustrating an overall sense of calm and sophistication.

Aménagement d'une salle de bain contemporaine de taille moyenne pour enfant avec un placard à porte shaker, des portes de placard blanches, un carrelage bleu, un mur blanc, un plan de toilette en quartz modifié, un plan de toilette noir et meuble-lavabo encastré.

The "modified" waterfall accent in a classic pattern in white and blue marble brings subtle attention to the shower. The client's desire for a pebbled shower floor was not ideal with the accent tile we both liked for that wall, so the tile was installed a few inches up from the floor and ceiling providing much-needed separation providing a way to give the client the floor she liked along with the accent wall she also likes. To give the space a more contemporary look, Schluter edging was used for the shower niche.

Hello there loves. The Prickly Pear AirBnB in Scottsdale, Arizona is a transformation of an outdated residential space into a vibrant, welcoming and quirky short term rental. As an Interior Designer, I envision how a house can be exponentially improved into a beautiful home and relish in the opportunity to support my clients take the steps to make those changes. It is a delicate balance of a family’s diverse style preferences, my personal artistic expression, the needs of the family who yearn to enjoy their home, and a symbiotic partnership built on mutual respect and trust. This is what I am truly passionate about and absolutely love doing. If the potential of working with me to create a healing & harmonious home is appealing to your family, reach out to me and I'd love to offer you a complimentary discovery call to determine whether we are an ideal fit. I'd also love to collaborate with professionals as a resource for your clientele. ?

Idées déco pour une grande douche en alcôve principale contemporaine avec un placard à porte shaker, une baignoire indépendante, un carrelage blanc, des carreaux de porcelaine, un mur gris, un sol en carrelage de porcelaine, une vasque, un plan de toilette en quartz modifié, un sol noir, une cabine de douche à porte battante, un plan de toilette gris, une niche, meuble double vasque, meuble-lavabo suspendu et un plafond voûté.
Idées déco de salles de bains et WC contemporains avec un placard à porte shaker
1

