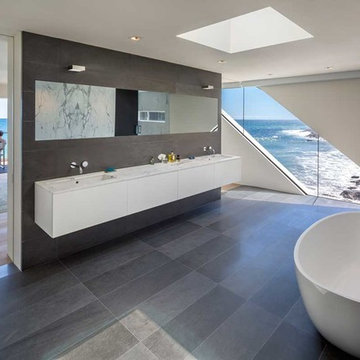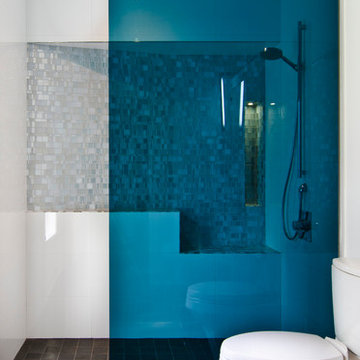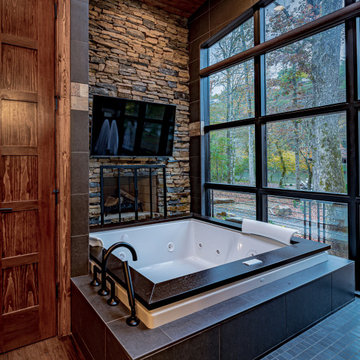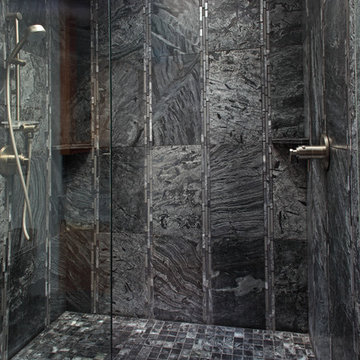Idées déco de salles de bains et WC contemporains avec un sol en ardoise
Trier par :
Budget
Trier par:Populaires du jour
1 - 20 sur 2 581 photos
1 sur 3

The Tranquility Residence is a mid-century modern home perched amongst the trees in the hills of Suffern, New York. After the homeowners purchased the home in the Spring of 2021, they engaged TEROTTI to reimagine the primary and tertiary bathrooms. The peaceful and subtle material textures of the primary bathroom are rich with depth and balance, providing a calming and tranquil space for daily routines. The terra cotta floor tile in the tertiary bathroom is a nod to the history of the home while the shower walls provide a refined yet playful texture to the room.

Custom master bath renovation designed for spa-like experience. Contemporary custom floating washed oak vanity with Virginia Soapstone top, tambour wall storage, brushed gold wall-mounted faucets. Concealed light tape illuminating volume ceiling, tiled shower with privacy glass window to exterior; matte pedestal tub. Niches throughout for organized storage.

Idées déco pour une salle de bain principale contemporaine en bois clair de taille moyenne avec un placard à porte plane, une baignoire posée, un carrelage vert, des carreaux de céramique, un sol en ardoise, un lavabo intégré, un plan de toilette en surface solide, aucune cabine, un plan de toilette blanc, meuble double vasque, meuble-lavabo suspendu, poutres apparentes, un plafond voûté et un sol noir.

This indoor/outdoor master bath was a pleasure to be a part of. This one of a kind bathroom brings in natural light from two areas of the room and balances this with modern touches. We used dark cabinetry and countertops to create symmetry with the white bathtub, furniture and accessories.

Cette image montre une grande douche en alcôve principale design en bois foncé avec un placard à porte plane, un carrelage gris, des carreaux de béton, un mur gris, un sol en ardoise, un lavabo encastré, un plan de toilette en quartz modifié, un sol noir, aucune cabine, un plan de toilette blanc, une niche et meuble-lavabo suspendu.

Updated lighting, wallcovering and the owner's art
Aménagement d'un WC et toilettes contemporain de taille moyenne avec un mur multicolore, une vasque, un plan de toilette en bois, un sol multicolore, un plan de toilette marron et un sol en ardoise.
Aménagement d'un WC et toilettes contemporain de taille moyenne avec un mur multicolore, une vasque, un plan de toilette en bois, un sol multicolore, un plan de toilette marron et un sol en ardoise.

Photography: Regan Wood Photography
Cette image montre une salle de bain design en bois brun de taille moyenne avec un placard à porte plane, un carrelage noir, mosaïque, un sol en ardoise, une vasque, un sol noir, aucune cabine, un plan de toilette noir, un plan de toilette en carrelage et un mur noir.
Cette image montre une salle de bain design en bois brun de taille moyenne avec un placard à porte plane, un carrelage noir, mosaïque, un sol en ardoise, une vasque, un sol noir, aucune cabine, un plan de toilette noir, un plan de toilette en carrelage et un mur noir.

The new vanity wall is ready for it's close up. Lovely mix of colors, materials, and textures makes this space a pleasure to use every morning and night. In addition, the vanity offers surprising amount of closed and open storage.
Bob Narod, Photographer

Adding new maser bedroom with master bathroom to existing house.
New walking shower with frameless glass door and rain shower head.
Idées déco pour une grande salle de bain principale contemporaine avec des portes de placard blanches, une douche ouverte, WC séparés, un carrelage blanc, du carrelage en marbre, un sol en ardoise, un lavabo encastré, un plan de toilette en marbre, un sol noir, aucune cabine, un plan de toilette gris, un mur bleu, un placard en trompe-l'oeil, une niche, un banc de douche, meuble double vasque et meuble-lavabo encastré.
Idées déco pour une grande salle de bain principale contemporaine avec des portes de placard blanches, une douche ouverte, WC séparés, un carrelage blanc, du carrelage en marbre, un sol en ardoise, un lavabo encastré, un plan de toilette en marbre, un sol noir, aucune cabine, un plan de toilette gris, un mur bleu, un placard en trompe-l'oeil, une niche, un banc de douche, meuble double vasque et meuble-lavabo encastré.

Aménagement d'une grande salle de bain principale contemporaine avec un placard à porte plane, des portes de placard blanches, une baignoire indépendante, WC séparés, un mur blanc, un lavabo intégré, un sol gris, un plan de toilette blanc, une douche d'angle, un sol en ardoise, un plan de toilette en quartz modifié et une cabine de douche à porte battante.

Matt Delphenich
Cette photo montre une salle d'eau tendance en bois brun de taille moyenne avec un carrelage blanc, un carrelage métro, un mur blanc, un sol en ardoise, un sol gris, aucune cabine, un placard sans porte, un espace douche bain et un plan vasque.
Cette photo montre une salle d'eau tendance en bois brun de taille moyenne avec un carrelage blanc, un carrelage métro, un mur blanc, un sol en ardoise, un sol gris, aucune cabine, un placard sans porte, un espace douche bain et un plan vasque.

There's nothing I can say that this photo doesn't say better (about bathrooms, at least).
Idée de décoration pour une salle de bain principale design de taille moyenne avec un placard à porte plane, des portes de placard blanches, des dalles de pierre, un mur gris, un sol en ardoise, un lavabo encastré, un plan de toilette en marbre, un sol gris, une baignoire encastrée, une douche d'angle et une cabine de douche à porte battante.
Idée de décoration pour une salle de bain principale design de taille moyenne avec un placard à porte plane, des portes de placard blanches, des dalles de pierre, un mur gris, un sol en ardoise, un lavabo encastré, un plan de toilette en marbre, un sol gris, une baignoire encastrée, une douche d'angle et une cabine de douche à porte battante.

Fotos by Ines Grabner
Idées déco pour une petite salle d'eau contemporaine en bois foncé avec une douche à l'italienne, WC suspendus, un carrelage gris, du carrelage en ardoise, un mur gris, un sol en ardoise, une vasque, un placard à porte plane, un plan de toilette en bois, un sol gris, aucune cabine et un plan de toilette marron.
Idées déco pour une petite salle d'eau contemporaine en bois foncé avec une douche à l'italienne, WC suspendus, un carrelage gris, du carrelage en ardoise, un mur gris, un sol en ardoise, une vasque, un placard à porte plane, un plan de toilette en bois, un sol gris, aucune cabine et un plan de toilette marron.

Idée de décoration pour une grande salle de bain principale design avec un lavabo encastré, un placard à porte plane, des portes de placard blanches, un plan de toilette en marbre, une baignoire indépendante, un mur blanc et un sol en ardoise.

Photography by Nathan Webb, AIA
Exemple d'une salle d'eau tendance avec une douche à l'italienne, WC séparés, un carrelage blanc, mosaïque, un mur blanc et un sol en ardoise.
Exemple d'une salle d'eau tendance avec une douche à l'italienne, WC séparés, un carrelage blanc, mosaïque, un mur blanc et un sol en ardoise.

In contrast, another bathroom is lined with slate strips, and features a freestanding bath, a built-in medicine cabinet with a wenge frame, and four niches which add some depth to the room.
Photographer: Bruce Hemming

New 4 bedroom home construction artfully designed by E. Cobb Architects for a lively young family maximizes a corner street-to-street lot, providing a seamless indoor/outdoor living experience. A custom steel and glass central stairwell unifies the space and leads to a roof top deck leveraging a view of Lake Washington.
©2012 Steve Keating Photography

Master bathroom with reclaimed cabinet as vanity.
Inspiration pour une salle de bain design en bois vieilli avec un lavabo encastré, un placard à porte plane, une baignoire indépendante, un carrelage gris et un sol en ardoise.
Inspiration pour une salle de bain design en bois vieilli avec un lavabo encastré, un placard à porte plane, une baignoire indépendante, un carrelage gris et un sol en ardoise.

The luxury of having a private lot with virtually no neighbors allows for some spectacular views from the spa tub in this Master bath. The Hiwassee river is in view just beyond the River Pavilion that is part of this luxury estate.

Greg Page Photography
Cette photo montre une grande douche en alcôve principale tendance en bois clair avec un placard à porte plane, WC à poser, un carrelage gris, des carreaux en allumettes, un mur gris, un sol en ardoise, une grande vasque, un plan de toilette en calcaire, un sol gris et une cabine de douche à porte battante.
Cette photo montre une grande douche en alcôve principale tendance en bois clair avec un placard à porte plane, WC à poser, un carrelage gris, des carreaux en allumettes, un mur gris, un sol en ardoise, une grande vasque, un plan de toilette en calcaire, un sol gris et une cabine de douche à porte battante.
Idées déco de salles de bains et WC contemporains avec un sol en ardoise
1

