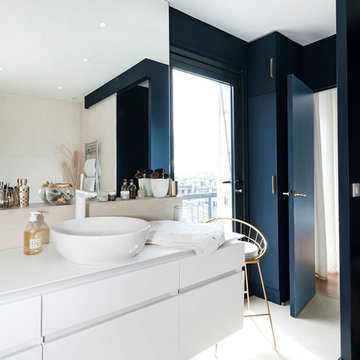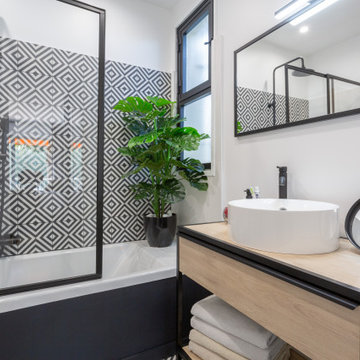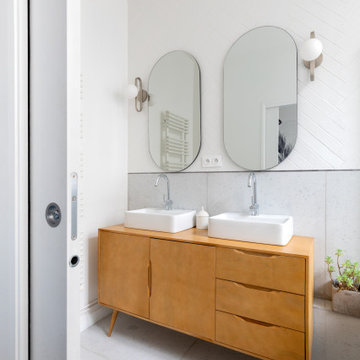Idées déco de salles de bains et WC contemporains avec WC séparés
Trier par :
Budget
Trier par:Populaires du jour
1 - 20 sur 37 965 photos
1 sur 3

Maison contemporaine en ossature bois
Idées déco pour une salle de bain principale contemporaine de taille moyenne avec des portes de placard noires, un combiné douche/baignoire, un carrelage multicolore, des carreaux de béton, sol en béton ciré, un plan vasque, un sol gris, une baignoire d'angle, WC séparés, un mur bleu, une cabine de douche à porte battante, un plan de toilette blanc, meuble simple vasque et un placard à porte plane.
Idées déco pour une salle de bain principale contemporaine de taille moyenne avec des portes de placard noires, un combiné douche/baignoire, un carrelage multicolore, des carreaux de béton, sol en béton ciré, un plan vasque, un sol gris, une baignoire d'angle, WC séparés, un mur bleu, une cabine de douche à porte battante, un plan de toilette blanc, meuble simple vasque et un placard à porte plane.

Suite à une nouvelle acquisition cette ancien duplex a été transformé en triplex. Un étage pièce de vie, un étage pour les enfants pré ado et un étage pour les parents. Nous avons travaillé les volumes, la clarté, un look à la fois chaleureux et épuré

Exemple d'une petite salle de bain principale tendance en bois clair avec une baignoire encastrée, un combiné douche/baignoire, WC séparés, un carrelage noir et blanc, des carreaux de béton, un mur blanc, carreaux de ciment au sol, un plan vasque, un plan de toilette en bois, meuble simple vasque, meuble-lavabo suspendu et une cabine de douche à porte coulissante.

Inspiration pour une salle de bain principale design de taille moyenne avec un placard sans porte, une baignoire encastrée, WC séparés, un carrelage vert, des carreaux de céramique, un mur blanc, un sol en carrelage de céramique, un lavabo posé, un plan de toilette en bois, un sol blanc, buanderie, meuble simple vasque et meuble-lavabo suspendu.

Inspiration pour une salle de bain principale design de taille moyenne avec WC séparés, un mur blanc, une vasque et meuble double vasque.

Dans cet appartement, les salles de bain ont été pensées comme des pièces à part entière. Elles ne sont pas uniquement fonctionnelles mais réellement décoratives, faisant partie de l’identité du lieu. Nous avons repris ici les détails Art déco de la pièce à vivre : les moulures sur les plinthes, les encadrements d’ouvertures (cette fois réalisées en marbre) et les corniches en plafond.
Le marbre et le bronze, très présents dans cette salle de bain, apportent raffinement et un caractère « luxueux » assez marqué. La vasque, en marbre Emperador, est mise en valeur grâce à une conception symétrique des aménagements attenants et une couleur plus prononcée.
Tous les éléments métalliques de la pièce ont été choisis en bronze pour une parfaite harmonie d'ensemble : appareillages Meljac, robinetterie Dornbracht, sèche-serviette, bâton de maréchal de la porte, encadrement de miroir…

Inspiration pour une salle de bain design en bois brun de taille moyenne avec un placard à porte plane, un carrelage bleu, mosaïque, un mur blanc, un lavabo intégré, un sol gris, une cabine de douche à porte battante, WC séparés, un sol en carrelage de céramique et un plan de toilette blanc.

Aménagement d'une petite salle de bain principale contemporaine avec un placard à porte plane, des portes de placard blanches, une douche à l'italienne, WC séparés, un carrelage blanc, un carrelage métro, un mur blanc, un sol en carrelage de céramique, un plan vasque, un plan de toilette en bois, un sol noir, une cabine de douche à porte coulissante, un plan de toilette marron, buanderie, meuble simple vasque et meuble-lavabo sur pied.

Idée de décoration pour une très grande douche en alcôve principale design avec des portes de placard blanches, une baignoire indépendante, un mur blanc, un sol en carrelage de céramique, un plan de toilette en surface solide, un plan de toilette blanc, meuble double vasque, un placard à porte plane, un lavabo encastré, meuble-lavabo suspendu, WC séparés, un carrelage beige, des carreaux de céramique, un sol beige, une cabine de douche à porte coulissante et des toilettes cachées.

In the heart of Lakeview, Wrigleyville, our team completely remodeled a condo: master and guest bathrooms, kitchen, living room, and mudroom.
Master Bath Floating Vanity by Metropolis (Flame Oak)
Guest Bath Vanity by Bertch
Tall Pantry by Breckenridge (White)
Somerset Light Fixtures by Hinkley Lighting
https://123remodeling.com/

Inspiration pour une grande salle de bain principale design en bois foncé avec une vasque, un placard à porte plane, un carrelage beige, mosaïque, un mur multicolore, un plan de toilette en surface solide, une douche d'angle, WC séparés, un sol en carrelage de céramique, un sol beige et une cabine de douche à porte battante.

Réalisation d'un petit WC et toilettes design avec un lavabo de ferme, un mur orange, parquet foncé, WC séparés et un sol marron.

Donna Dotan Photography Inc.
Cette image montre une salle de bain design avec un lavabo encastré, des portes de placard blanches, un plan de toilette en granite, WC séparés, un carrelage blanc, un carrelage métro, un placard avec porte à panneau encastré, un sol gris et une fenêtre.
Cette image montre une salle de bain design avec un lavabo encastré, des portes de placard blanches, un plan de toilette en granite, WC séparés, un carrelage blanc, un carrelage métro, un placard avec porte à panneau encastré, un sol gris et une fenêtre.

This aesthetically pleasing master bathroom is the perfect place for our clients to start and end each day. Fully customized shower fixtures and a deep soaking tub will provide the perfect solutions to destress and unwind. Our client's love for plants translates beautifully into this space with a sage green double vanity that brings life and serenity into their master bath retreat. Opting to utilize softer patterned tile throughout the space, makes it more visually expansive while gold accessories, natural wood elements, and strategically placed rugs throughout the room, make it warm and inviting.
Committing to a color scheme in a space can be overwhelming at times when considering the number of options that are available. This master bath is a perfect example of how to incorporate color into a room tastefully, while still having a cohesive design.
Items used in this space include:
Waypoint Living Spaces Cabinetry in Sage Green
Calacatta Italia Manufactured Quartz Vanity Tops
Elegant Stone Onice Bianco Tile
Natural Marble Herringbone Tile
Delta Cassidy Collection Fixtures
Want to see more samples of our work or before and after photographs of this project?
Visit the Stoneunlimited Kitchen and Bath website:
www.stoneunlimited.net
Stoneunlimited Kitchen and Bath is a full scope, full service, turnkey business. We do it all so that you don’t have to. You get to do the fun part of approving the design, picking your materials and making selections with our guidance and we take care of everything else. We provide you with 3D and 4D conceptual designs so that you can see your project come to life. Materials such as tile, fixtures, sinks, shower enclosures, flooring, cabinetry and countertops are ordered through us, inspected by us and installed by us. We are also a fabricator, so we fabricate all the countertops. We assign and manage the schedule and the workers that will be in your home taking care of the installation. We provide painting, electrical, plumbing as well as cabinetry services for your project from start to finish. So, when I say we do it, we truly do it all!

Free ebook, Creating the Ideal Kitchen. DOWNLOAD NOW
Designed by: Susan Klimala, CKD, CBD
Photography by: LOMA Studios
For more information on kitchen and bath design ideas go to: www.kitchenstudio-ge.com

Réalisation d'une petite salle de bain principale design avec des portes de placard marrons, une baignoire indépendante, un espace douche bain, WC séparés, un carrelage gris, des carreaux de porcelaine, un mur gris, un sol en carrelage de porcelaine, un lavabo suspendu, un sol gris, aucune cabine, une niche, meuble simple vasque et meuble-lavabo suspendu.

Our clients came to us because they were tired of looking at the side of their neighbor’s house from their master bedroom window! Their 1959 Dallas home had worked great for them for years, but it was time for an update and reconfiguration to make it more functional for their family.
They were looking to open up their dark and choppy space to bring in as much natural light as possible in both the bedroom and bathroom. They knew they would need to reconfigure the master bathroom and bedroom to make this happen. They were thinking the current bedroom would become the bathroom, but they weren’t sure where everything else would go.
This is where we came in! Our designers were able to create their new floorplan and show them a 3D rendering of exactly what the new spaces would look like.
The space that used to be the master bedroom now consists of the hallway into their new master suite, which includes a new large walk-in closet where the washer and dryer are now located.
From there, the space flows into their new beautiful, contemporary bathroom. They decided that a bathtub wasn’t important to them but a large double shower was! So, the new shower became the focal point of the bathroom. The new shower has contemporary Marine Bone Electra cement hexagon tiles and brushed bronze hardware. A large bench, hidden storage, and a rain shower head were must-have features. Pure Snow glass tile was installed on the two side walls while Carrara Marble Bianco hexagon mosaic tile was installed for the shower floor.
For the main bathroom floor, we installed a simple Yosemite tile in matte silver. The new Bellmont cabinets, painted naval, are complemented by the Greylac marble countertop and the Brainerd champagne bronze arched cabinet pulls. The rest of the hardware, including the faucet, towel rods, towel rings, and robe hooks, are Delta Faucet Trinsic, in a classic champagne bronze finish. To finish it off, three 14” Classic Possini Euro Ludlow wall sconces in burnished brass were installed between each sheet mirror above the vanity.
In the space that used to be the master bathroom, all of the furr downs were removed. We replaced the existing window with three large windows, opening up the view to the backyard. We also added a new door opening up into the main living room, which was totally closed off before.
Our clients absolutely love their cool, bright, contemporary bathroom, as well as the new wall of windows in their master bedroom, where they are now able to enjoy their beautiful backyard!

ON-TREND SCALES
Move over metro tiles and line a wall with fabulously funky Fish Scale designs. Also known as scallop, fun or mermaid tiles, this pleasing-to-the-eye shape is a Moroccan tile classic that's trending hard right now and offers a sophisticated alternative to metro/subway designs. Mermaids tiles are this year's unicorns (so they say) and Fish Scale tiles are how to take the trend to a far more grown-up level. Especially striking across a whole wall or in a shower room, make the surface pop in vivid shades of blue and green for an oceanic vibe that'll refresh and invigorate.
If colour doesn't float your boat, just exchange the bold hues for neutral shades and use a dark grout to highlight the pattern. Alternatively, go to www.tiledesire.com there are more than 40 colours to choose and mix!!
Photo Credits: http://iortz-photo.com/

Photos courtesy of Jesse Young Property and Real Estate Photography
Réalisation d'une grande salle de bain principale design en bois brun avec un placard à porte plane, une baignoire indépendante, une douche ouverte, WC séparés, un carrelage gris, des carreaux de céramique, un mur bleu, un sol en galet, un lavabo encastré, un plan de toilette en quartz modifié, un sol multicolore et aucune cabine.
Réalisation d'une grande salle de bain principale design en bois brun avec un placard à porte plane, une baignoire indépendante, une douche ouverte, WC séparés, un carrelage gris, des carreaux de céramique, un mur bleu, un sol en galet, un lavabo encastré, un plan de toilette en quartz modifié, un sol multicolore et aucune cabine.

Dark floor tiles laid in a herringbone pattern wrap up the shower wall and into the skylight over the shower. Timber joinery , marble benchtop, full height mirror and Venetian plaster add contrast and warmth to the bathroom.
Thank you for all the interest in the tile. It's called Mountains Black (600x75mm) and is supplied by Perini Tiles Bridge Rd Richmond, Melbourne Victoria Australia
Image by: Jack Lovel Photography
Idées déco de salles de bains et WC contemporains avec WC séparés
1

