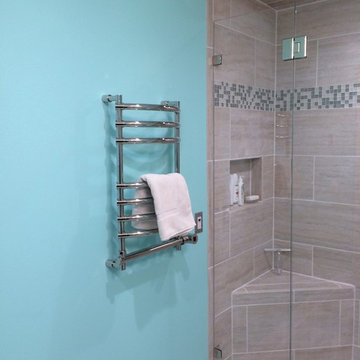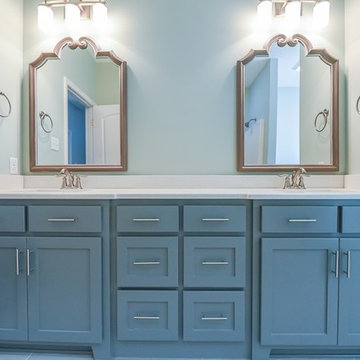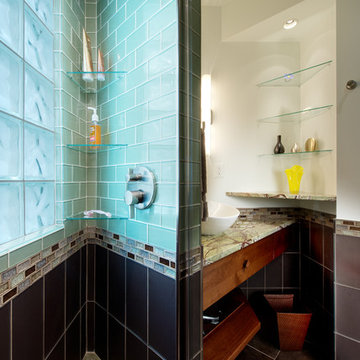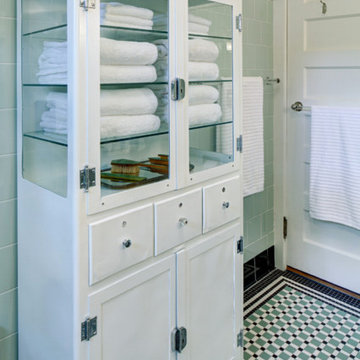Idées déco de salles de bains et WC craftsman turquoises
Trier par :
Budget
Trier par:Populaires du jour
41 - 60 sur 530 photos
1 sur 3
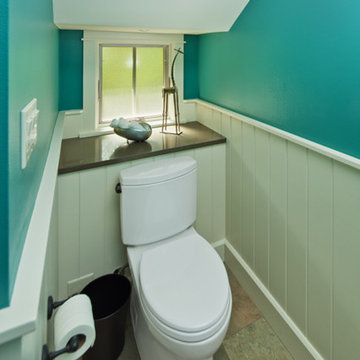
Powder Room
Photographer: Patrick Wong, Atelier Wong
Idée de décoration pour un petit WC et toilettes craftsman avec un placard à porte shaker, des portes de placard blanches, WC séparés, un mur bleu, un sol en carrelage de porcelaine, un plan de toilette en quartz modifié et un sol multicolore.
Idée de décoration pour un petit WC et toilettes craftsman avec un placard à porte shaker, des portes de placard blanches, WC séparés, un mur bleu, un sol en carrelage de porcelaine, un plan de toilette en quartz modifié et un sol multicolore.
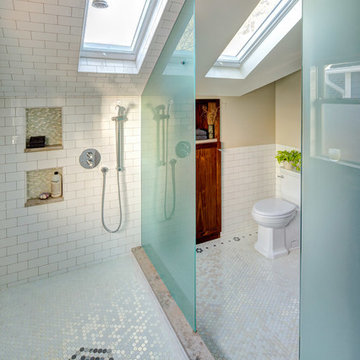
Kate Baldwin Photography
Exemple d'une salle de bain principale craftsman en bois foncé de taille moyenne avec un placard à porte plane, une douche double, WC séparés, un carrelage blanc, un carrelage métro, un mur beige, un sol en carrelage de terre cuite, un sol blanc et aucune cabine.
Exemple d'une salle de bain principale craftsman en bois foncé de taille moyenne avec un placard à porte plane, une douche double, WC séparés, un carrelage blanc, un carrelage métro, un mur beige, un sol en carrelage de terre cuite, un sol blanc et aucune cabine.
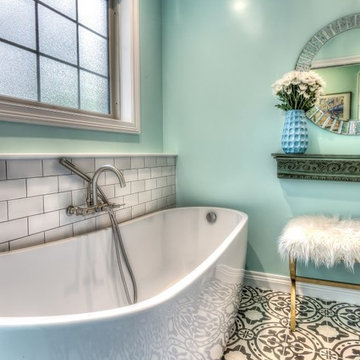
Matching this master suite addition to the existing Tudor home was very important to this homeowner. We had to take great care in matching the brick (which proved to be very difficult) and match the Tudor siding intricate details.
The master suite addition features a large walk-in closet with an extensive shelving system. The bedroom has engineered hardwood flooring over a cork underlayment. The door separating the closet from the bedroom is a surface mount sliding barn door.
The master bathroom features a free standing tub, wall mount tub and vanity faucets, a heated cement tile floor, and walk in tile shower.
Photo Credit: Greg Clark Photography
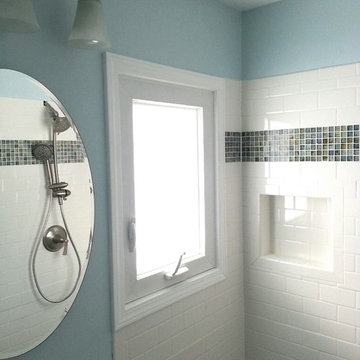
We took two small bedrooms and created a tranquil, functional master suite. The built-ins, the vanity, the sliding door and even the wainscoting were designed and uniquely handcrafted in-house. This is the master bath that was created without changing the square footage by rearranging the space to allow for a bigger, more beautiful shower
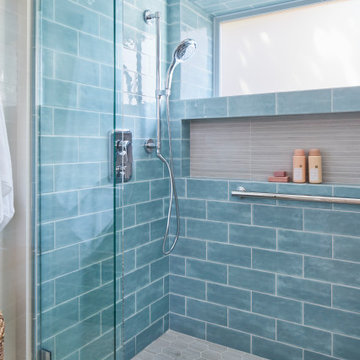
Blue walk-in shower with large niche and matching gray floor tile
Idée de décoration pour une salle de bain craftsman de taille moyenne avec un carrelage bleu.
Idée de décoration pour une salle de bain craftsman de taille moyenne avec un carrelage bleu.
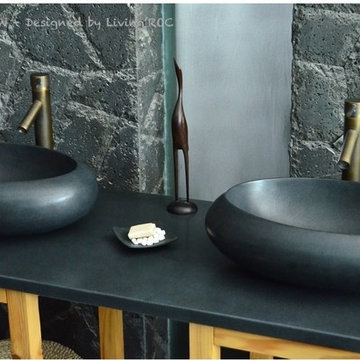
Reference: BB503B-US
Model: COCOON SHADOW
Color: pure black
Shape: Oval oblong
Finish: honned inside and outside
US Dimensions: 19-2/3" x 15" x 6"
EU Dimensions: 50 x 38 x 15 cm
US Drain size: 1-1/2"
Material: Shanxi pure black granite grade A
Weight: 73 lbs - 33 Kgs
Oval Natural stone vessel sink COCOON SHADOW - 19-2/3" x 15" x 6" - genuine interior decoration trendy pure black granite. The "Exceptional" cut in the block without any comparison with plastic and other chemical resin market often unaffordable.
You will definitely not let anyone feel indifferent with this 100% natural stone piece of heaven unique in the US and exclusively available on Living'ROC.net.
How to make your bathroom unique! Made from genuine, pure shanxi black granite COCOON SHADOW will delight lovers of beautiful work, looking for rare, products. Add value to your home by transforming your bathroom into an oasis of elegance, calm and tranquillity. Imagine creating a beautiful bathroom made from genuine black Granite. Discover the well-being and the restful feeling our creation can offer you.
Our creation is one of the most fashionable in our bathrooms range. Looking like a bird's nest its oblong curves evokes a place of well-being and healing. this vessel sink is not only beautiful to look at it is also functional with its height and its edges allowing a large amount of water. Black granite is dominant in strength of great value and authentic in look and feel.
This vessel sink is ready to use, sitting on a vanity counter top and Highly resistant to chipping and scratching, Withstands hot temperatures, Tolerant to very high temperature changes. All exposed parts of the stone have been double waterproofed.
if you wish to standardize your project, you can choose among a wide range of black shower bases in black granite or black mongolia basalt (very similar color) carved from the same material (similar tones and finishes) as for example black granite models Spacium Shadow, Palaos Shadow, Quasar Shadow or Dalaos Shadow and mongolia black models Serena Black, Corail Black
Our creation COCOON SHADOW is delivered without an overflow drain (not included) - every US drains models you can find on the market will fit perfectly on Living'ROC vessel sink. This model is ready to use over the countertop.
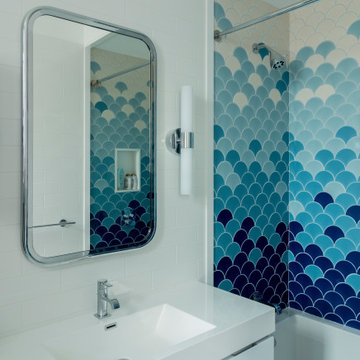
This bathroom features a tub surround in Fireclay Tile's ogee drop creating an ombre effect.
Cette image montre une petite salle de bain craftsman pour enfant avec un placard à porte plane, des portes de placard blanches, une baignoire en alcôve, un carrelage bleu, des carreaux de céramique, un sol en terrazzo, un plan de toilette en surface solide, un sol blanc, un plan de toilette blanc, meuble simple vasque et meuble-lavabo suspendu.
Cette image montre une petite salle de bain craftsman pour enfant avec un placard à porte plane, des portes de placard blanches, une baignoire en alcôve, un carrelage bleu, des carreaux de céramique, un sol en terrazzo, un plan de toilette en surface solide, un sol blanc, un plan de toilette blanc, meuble simple vasque et meuble-lavabo suspendu.
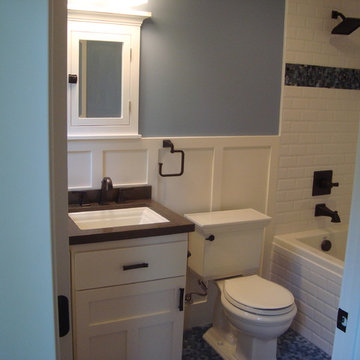
Historic Elmhurst Craftsman Renovation – Current Project
This growing family came to us with a small, well-worn bungalow within the historic Elmhurst neighborhood of Sacramento. Staying within the character and proportion of the rest of the neighborhood, we constructed this home with the integrity of yesterday's artisans, combining old world craftsmanship, transforming this unassuming craftsman into a two-story, light-filled family home. The first floor features a classic, craftsman kitchen affording all the luxuries of daylight, space and gathering space. A new mudroom and laundry room adjoin the kitchen, the new dining room features custom box beams. The new second floor features a master suite overlooking the private garden and pool area, a guest suite, and a third bedroom. Custom built-ins and wainscoting throughout. Copper tiles with a craftsman design are integrated into the stained wood stair railing. A large redwood deck and pergola interlaces with the historic fabric of the home.
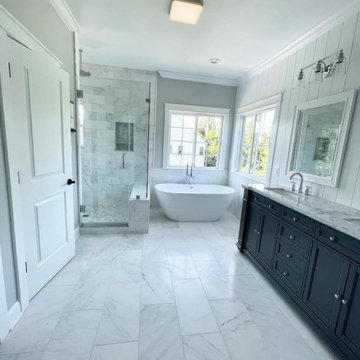
Idées déco pour une grande salle de bain principale craftsman avec des portes de placard bleues, une baignoire indépendante, une douche d'angle, du carrelage en marbre, un sol en marbre, un lavabo encastré, un plan de toilette en marbre, une cabine de douche à porte coulissante, un plan de toilette gris, une niche, meuble double vasque, meuble-lavabo suspendu et du lambris de bois.
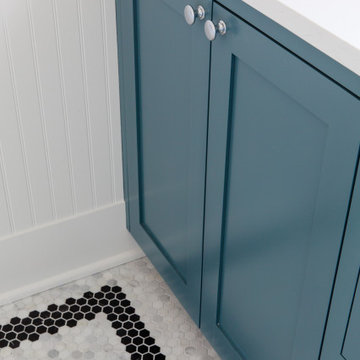
A classic Seattle craftsman home is reimagined and restored. We cherished the opportunity to help a young couple in Seattle develop a materials, fixtures and lighting package for their beloved home remodel. The master bathroom is layered with a mix of white and black marble hex mosaic floor tile, classic white offset brick pattern subway wall tile, and beautifully crafted wood wainscoting. Kohler's Artifacts plumbing trim collection brings fresh vintage style to the vanity and shower. An easy to care for quartz counter and backsplash adds a bright contrast to the a gorgeous providence blue custom vanity. The powder room which doubles as a guest bathroom is dressed in Pratt and Larson's ceramic mosaic floor tile and paired with a space saving pedestal sink by American Standard. Wall niches lined with white quartz are incorporated into both showers creating a dedicated place to store bathing amenities. The checkboard cork floor in the kitchen adds a FUN pop of personality. Custom mudroom cubbies and a built in eating nook were beautifully crafted and finished in a crisp white paint. Light fixtures by Rejuvenation bathe the room in beautiful period appropriate light. Clever storage hides small appliances and a stand mixer. This project was a labor of love for he homeowners who took an active part in the process and a joy for our team to be involved in!
Interior Design (Materials, Fixtures and Lighting Package) by Jennifer Gardner Design
Architecture by Gant Nychay Architecture
Custom Mudroom, Kitchen Table and Eating Nook Built-ins: Hosburgh Custom Woodwork
Photography by Emily Keeney
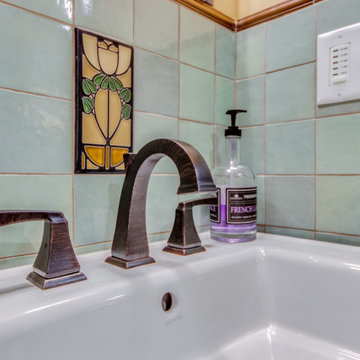
A gorgeous arts and crafts style home's garage was transformed into a bathroom and music room. The owner wanted to use decorative tile from Motawi Tileworks and we designed the entire space around those tiles to be sure they were the centerpieces of the bathroom. The renovation gave the first floor of the home a full accessible bathroom for guests and a place for the homeowner to relax and play music. The home's original wood work was pristine throughout and we brought that gorgeous look into the new spaces flawlessly.
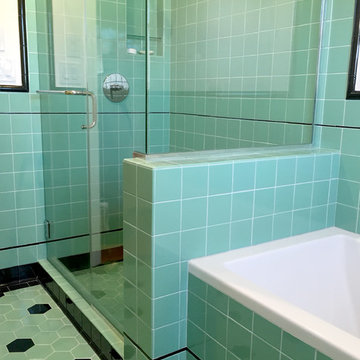
Retro bathroom remodel with authentic retro tile.
Cette image montre une salle de bain craftsman de taille moyenne avec un lavabo intégré, un placard sans porte, des portes de placard blanches, une baignoire posée, une douche d'angle, WC à poser, un carrelage vert, des carreaux de céramique, un mur blanc et un sol en carrelage de céramique.
Cette image montre une salle de bain craftsman de taille moyenne avec un lavabo intégré, un placard sans porte, des portes de placard blanches, une baignoire posée, une douche d'angle, WC à poser, un carrelage vert, des carreaux de céramique, un mur blanc et un sol en carrelage de céramique.
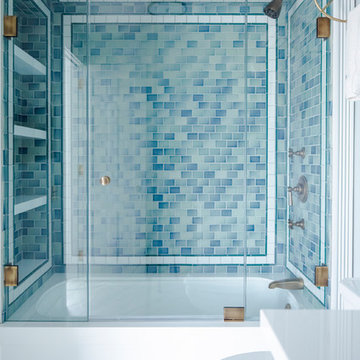
Three shades of blue glazed ceramic tiles, Calacatta marble and antique brass hardware add Old World style to the bathroom of this restored historically significant Arts and Crafts townhouse.
Photography by Eric Piasecki
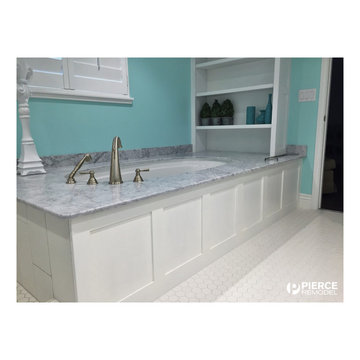
Steve Pierce
Exemple d'une salle de bain principale craftsman de taille moyenne avec un lavabo encastré, un placard avec porte à panneau encastré, des portes de placard blanches, un plan de toilette en marbre, une baignoire posée, une douche d'angle, WC séparés, un carrelage blanc, un carrelage de pierre, un mur bleu et un sol en marbre.
Exemple d'une salle de bain principale craftsman de taille moyenne avec un lavabo encastré, un placard avec porte à panneau encastré, des portes de placard blanches, un plan de toilette en marbre, une baignoire posée, une douche d'angle, WC séparés, un carrelage blanc, un carrelage de pierre, un mur bleu et un sol en marbre.
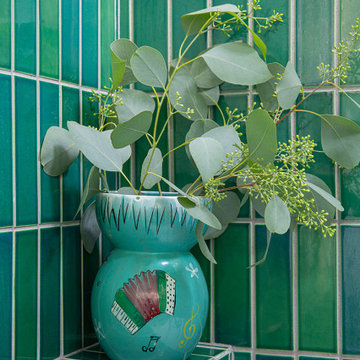
Heath Ceramics tile has variations of color. Small bench does double duty as product holder and place to put your leg up for shaving!
Cette photo montre une petite salle de bain principale craftsman avec une douche à l'italienne et aucune cabine.
Cette photo montre une petite salle de bain principale craftsman avec une douche à l'italienne et aucune cabine.
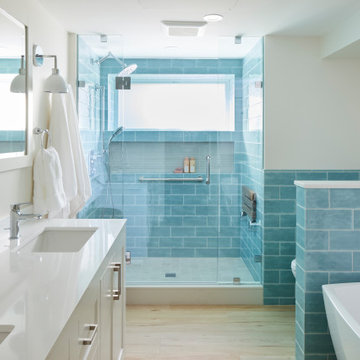
Spa-like guest bathroom with walk-in shower, soaking tub, and double vanity
Idées déco pour une douche en alcôve principale craftsman de taille moyenne avec un placard à porte shaker, des portes de placard blanches, une baignoire indépendante, un carrelage bleu, des carreaux de céramique, un mur blanc, un sol en liège, un lavabo encastré, une cabine de douche à porte battante, un plan de toilette blanc, une niche, meuble double vasque et meuble-lavabo encastré.
Idées déco pour une douche en alcôve principale craftsman de taille moyenne avec un placard à porte shaker, des portes de placard blanches, une baignoire indépendante, un carrelage bleu, des carreaux de céramique, un mur blanc, un sol en liège, un lavabo encastré, une cabine de douche à porte battante, un plan de toilette blanc, une niche, meuble double vasque et meuble-lavabo encastré.
Idées déco de salles de bains et WC craftsman turquoises
3


