Idées déco de salles de bains et WC éclectiques avec un carrelage de pierre
Trier par :
Budget
Trier par:Populaires du jour
1 - 20 sur 778 photos
1 sur 3
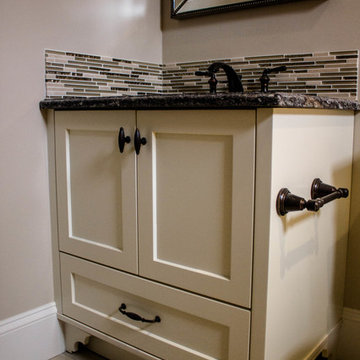
Custom cabinetry and millwork by Redrose Woodworking & Design in Port Coquitlam, BC.
Exemple d'une petite salle d'eau éclectique avec un plan de toilette en granite, un carrelage beige, un carrelage marron, un placard à porte shaker, des portes de placard beiges, WC séparés, un carrelage de pierre, un mur beige, parquet clair et un lavabo encastré.
Exemple d'une petite salle d'eau éclectique avec un plan de toilette en granite, un carrelage beige, un carrelage marron, un placard à porte shaker, des portes de placard beiges, WC séparés, un carrelage de pierre, un mur beige, parquet clair et un lavabo encastré.
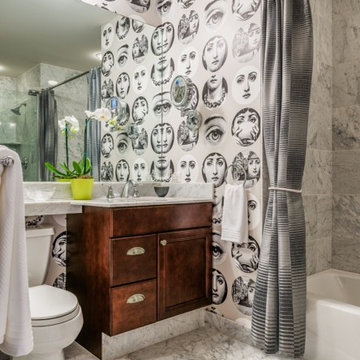
This wallpaper, from Cole and Sons, is from an archival design by Piero Fornasetti. The wife fell in love with the print immediately as she has a penchant for women depicted in art. It makes her smile when she wakes up in the morning. The colors enhance the grain of the Carrara marble that runs throughout the bathroom.
Photo Credit - Tom Crane Photography
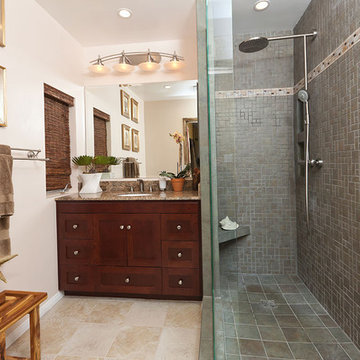
Small Eclectic style bathroom with dark wood vanity, shaker cabinets, granite counter tops, under mount sink, Kichler light fixture, roman wood shade, tile floor, corner shower, glass door, brown stone tiles, tile corner seat, rainhead shower and silver finishes.
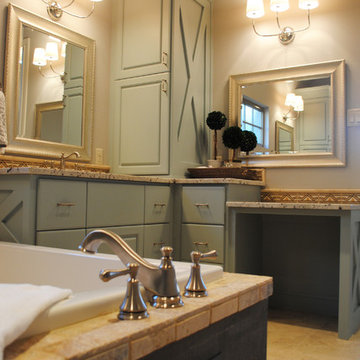
The shower/tub combination of this Jack and Jill bathroom is full of character from the penny tile to the fun colors used throughout. The colors of the room pop against the gray walls. This entire Ventura Home in Lubbock is full of charm!
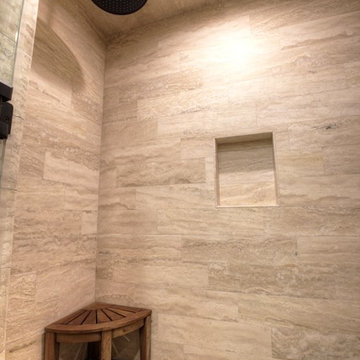
www.vanessamphoto.com
Idée de décoration pour une grande douche en alcôve principale bohème en bois foncé avec une vasque, un plan de toilette en carrelage, une baignoire indépendante, un carrelage multicolore, un carrelage de pierre, un mur beige et un sol en ardoise.
Idée de décoration pour une grande douche en alcôve principale bohème en bois foncé avec une vasque, un plan de toilette en carrelage, une baignoire indépendante, un carrelage multicolore, un carrelage de pierre, un mur beige et un sol en ardoise.
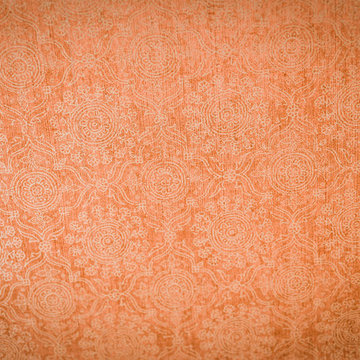
Photo By: Dustin Furman
Inspiration pour une petite salle d'eau bohème avec un lavabo de ferme, WC séparés, un carrelage multicolore, un carrelage de pierre et tomettes au sol.
Inspiration pour une petite salle d'eau bohème avec un lavabo de ferme, WC séparés, un carrelage multicolore, un carrelage de pierre et tomettes au sol.
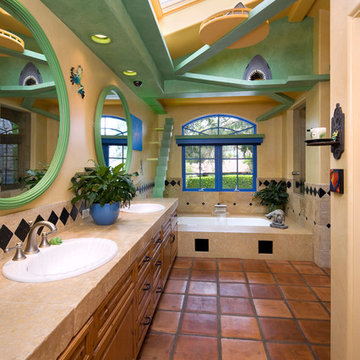
Mater bath features his/her sinks, whirlpool tub and catwalks. © Holly Lepere
Idée de décoration pour une salle de bain bohème en bois brun avec un lavabo posé, un placard à porte shaker, une douche d'angle, un carrelage beige, un carrelage de pierre, un mur beige, tomettes au sol et une baignoire encastrée.
Idée de décoration pour une salle de bain bohème en bois brun avec un lavabo posé, un placard à porte shaker, une douche d'angle, un carrelage beige, un carrelage de pierre, un mur beige, tomettes au sol et une baignoire encastrée.
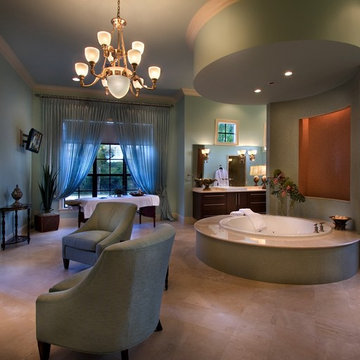
Master Bath. Custom home by Konkol Custom Homes and Renovations. Photography by Michael Lowry
Réalisation d'une très grande douche en alcôve principale bohème en bois foncé avec une vasque, un placard à porte plane, un plan de toilette en marbre, une baignoire posée, WC séparés, un carrelage beige, un carrelage de pierre, un mur vert et un sol en travertin.
Réalisation d'une très grande douche en alcôve principale bohème en bois foncé avec une vasque, un placard à porte plane, un plan de toilette en marbre, une baignoire posée, WC séparés, un carrelage beige, un carrelage de pierre, un mur vert et un sol en travertin.
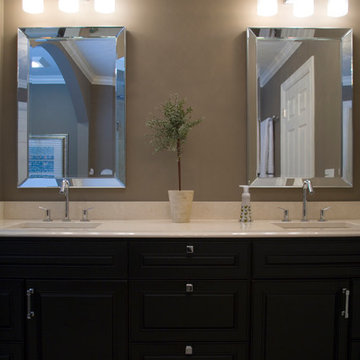
John and Nancy Swearingen
Idée de décoration pour une salle de bain principale bohème de taille moyenne avec un lavabo encastré, un placard avec porte à panneau surélevé, des portes de placard noires, un plan de toilette en quartz modifié, une baignoire posée, une douche double, WC séparés, un carrelage beige, un carrelage de pierre, un mur gris et un sol en marbre.
Idée de décoration pour une salle de bain principale bohème de taille moyenne avec un lavabo encastré, un placard avec porte à panneau surélevé, des portes de placard noires, un plan de toilette en quartz modifié, une baignoire posée, une douche double, WC séparés, un carrelage beige, un carrelage de pierre, un mur gris et un sol en marbre.
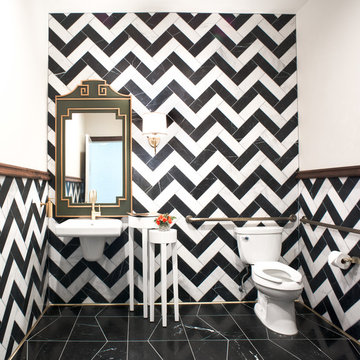
Drew Kelly
Cette image montre un WC et toilettes bohème de taille moyenne avec un carrelage de pierre, un sol en marbre, un lavabo suspendu, WC séparés et un carrelage noir et blanc.
Cette image montre un WC et toilettes bohème de taille moyenne avec un carrelage de pierre, un sol en marbre, un lavabo suspendu, WC séparés et un carrelage noir et blanc.
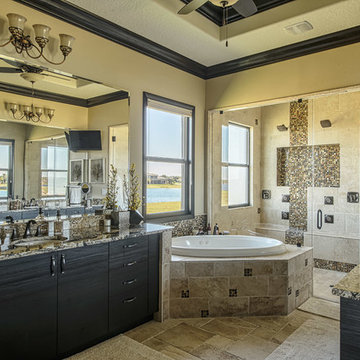
The master bath has separate sink and vanity areas with a corner roman tub set in travertine with glass mosaic insets. The spacious double shower is further accented with the earth-toned glass mosaics, encompassing the large niche and running vertically from ceiling to floor.
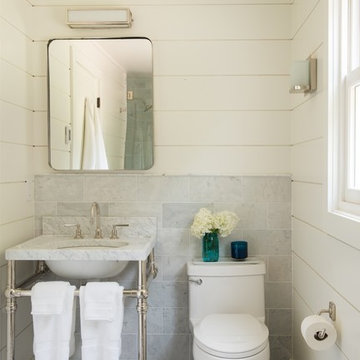
Jaine Beiles
Réalisation d'une petite salle de bain bohème pour enfant avec un carrelage blanc, un carrelage de pierre, un mur blanc, un lavabo encastré et un plan de toilette en marbre.
Réalisation d'une petite salle de bain bohème pour enfant avec un carrelage blanc, un carrelage de pierre, un mur blanc, un lavabo encastré et un plan de toilette en marbre.
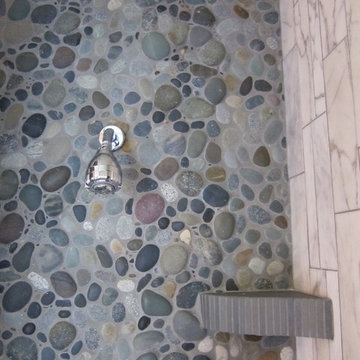
The shower wall was laid with a combination of netted river rock on one foot sheets and a selection of colorful stones. the contrasting wall was a marble tile and pieces of slate matching the counter were used for the shower ledge.
Carolyn Robbins
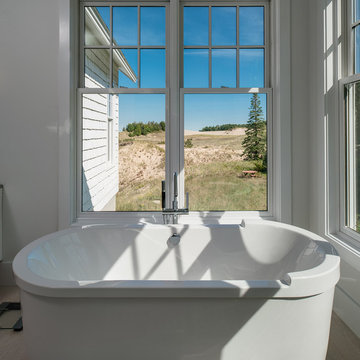
Designer: Sandra Bargiel
Photos: Phoenix Photographic
Exemple d'une douche en alcôve principale éclectique de taille moyenne avec un placard à porte plane, des portes de placard blanches, une baignoire indépendante, un carrelage multicolore, un carrelage de pierre, un mur blanc, sol en stratifié, un lavabo encastré et un plan de toilette en quartz modifié.
Exemple d'une douche en alcôve principale éclectique de taille moyenne avec un placard à porte plane, des portes de placard blanches, une baignoire indépendante, un carrelage multicolore, un carrelage de pierre, un mur blanc, sol en stratifié, un lavabo encastré et un plan de toilette en quartz modifié.
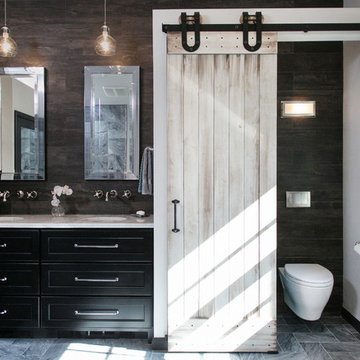
Entertaining in a bathroom never looked so good. Probably a thought that never crossed your mind, but a space as unique as this can do just that. The fusion of so many elements: an open concept shower, freestanding tub, washer/dryer organization, toilet room and urinal created an exciting spacial plan. Ultimately, the freestanding tub creates the first vantage point. This breathtaking view creates a calming effect and each angle pivoting off this point exceeds the next. Following the open concept shower, is the washer/dryer and storage closets which double as decor, incorporating mirror into their doors. The double vanity stands in front of a textured wood plank tile laid horizontally establishing a modern backdrop. Lastly, a rustic barn door separates a toilet and a urinal, an uncharacteristic residential choice that pairs well with beer, wings, and hockey.
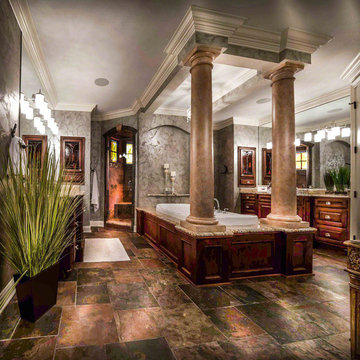
David Alan
Cette photo montre une très grande salle de bain principale éclectique en bois brun avec un placard à porte affleurante, un plan de toilette en granite, une baignoire posée, une douche ouverte, un carrelage multicolore, un carrelage de pierre, un mur gris et un sol en ardoise.
Cette photo montre une très grande salle de bain principale éclectique en bois brun avec un placard à porte affleurante, un plan de toilette en granite, une baignoire posée, une douche ouverte, un carrelage multicolore, un carrelage de pierre, un mur gris et un sol en ardoise.
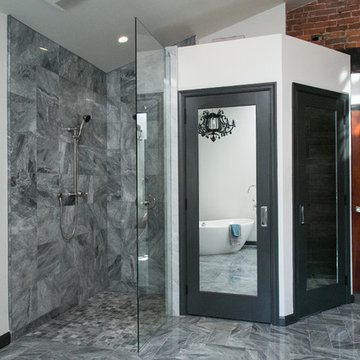
Entertaining in a bathroom never looked so good. Probably a thought that never crossed your mind, but a space as unique as this can do just that. The fusion of so many elements: an open concept shower, freestanding tub, washer/dryer organization, toilet room and urinal created an exciting spacial plan. Ultimately, the freestanding tub creates the first vantage point. This breathtaking view creates a calming effect and each angle pivoting off this point exceeds the next. Following the open concept shower, is the washer/dryer and storage closets which double as decor, incorporating mirror into their doors. The double vanity stands in front of a textured wood plank tile laid horizontally establishing a modern backdrop. Lastly, a rustic barn door separates a toilet and a urinal, an uncharacteristic residential choice that pairs well with beer, wings, and hockey.
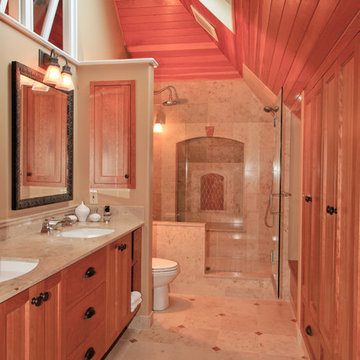
View of master bath shows built-in storage below eaves. Venting skylight and high windows bring borrowed light into stairwell and dressing area. Shower is on far wall, and includes a limestone niche with bench. David Whelan photo
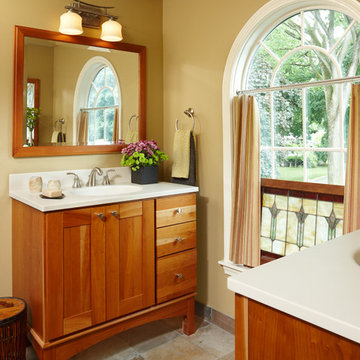
A beautiful arch top window is the focal point in this added master bathroom with his and hers vanities. The natural cherry Dynasty bathroom furniture pares perfectly with the slate floor and walk-in shower for a light, bright and, carefree space.
Beth Singer Photography
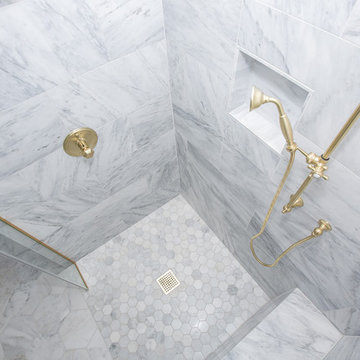
"Aerial" view of the Master Shower designed by Megan Young Designs, built by Richard Gaylord Homes, using the VIM Products Level Entry Shower System and featuring California Faucets Satin Brass Shower Trim.
Idées déco de salles de bains et WC éclectiques avec un carrelage de pierre
1

