Idées déco de salles de bains et WC éclectiques avec un placard à porte persienne
Trier par :
Budget
Trier par:Populaires du jour
1 - 20 sur 102 photos
1 sur 3
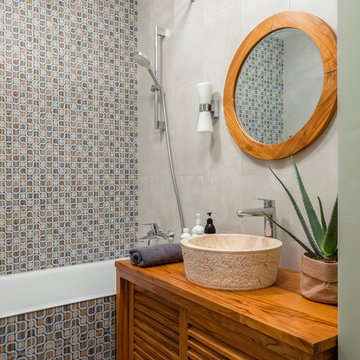
Тумба под раковину, раковина и зеркало Teak House, бра Eglo, плитка Fioranese, сантехника Jacob Delafon
Cette photo montre une salle de bain éclectique en bois brun de taille moyenne avec un placard à porte persienne, une baignoire en alcôve, un carrelage multicolore, des carreaux de céramique, un plan de toilette en bois, un plan de toilette marron, un combiné douche/baignoire, une vasque et une cabine de douche avec un rideau.
Cette photo montre une salle de bain éclectique en bois brun de taille moyenne avec un placard à porte persienne, une baignoire en alcôve, un carrelage multicolore, des carreaux de céramique, un plan de toilette en bois, un plan de toilette marron, un combiné douche/baignoire, une vasque et une cabine de douche avec un rideau.

Project Description:
Step into the embrace of nature with our latest bathroom design, "Jungle Retreat." This expansive bathroom is a harmonious fusion of luxury, functionality, and natural elements inspired by the lush greenery of the jungle.
Bespoke His and Hers Black Marble Porcelain Basins:
The focal point of the space is a his & hers bespoke black marble porcelain basin atop a 160cm double drawer basin unit crafted in Italy. The real wood veneer with fluted detailing adds a touch of sophistication and organic charm to the design.
Brushed Brass Wall-Mounted Basin Mixers:
Wall-mounted basin mixers in brushed brass with scrolled detailing on the handles provide a luxurious touch, creating a visual link to the inspiration drawn from the jungle. The juxtaposition of black marble and brushed brass adds a layer of opulence.
Jungle and Nature Inspiration:
The design draws inspiration from the jungle and nature, incorporating greens, wood elements, and stone components. The overall palette reflects the serenity and vibrancy found in natural surroundings.
Spacious Walk-In Shower:
A generously sized walk-in shower is a centrepiece, featuring tiled flooring and a rain shower. The design includes niches for toiletry storage, ensuring a clutter-free environment and adding functionality to the space.
Floating Toilet and Basin Unit:
Both the toilet and basin unit float above the floor, contributing to the contemporary and open feel of the bathroom. This design choice enhances the sense of space and allows for easy maintenance.
Natural Light and Large Window:
A large window allows ample natural light to flood the space, creating a bright and airy atmosphere. The connection with the outdoors brings an additional layer of tranquillity to the design.
Concrete Pattern Tiles in Green Tone:
Wall and floor tiles feature a concrete pattern in a calming green tone, echoing the lush foliage of the jungle. This choice not only adds visual interest but also contributes to the overall theme of nature.
Linear Wood Feature Tile Panel:
A linear wood feature tile panel, offset behind the basin unit, creates a cohesive and matching look. This detail complements the fluted front of the basin unit, harmonizing with the overall design.
"Jungle Retreat" is a testament to the seamless integration of luxury and nature, where bespoke craftsmanship meets organic inspiration. This bathroom invites you to unwind in a space that transcends the ordinary, offering a tranquil retreat within the comforts of your home.
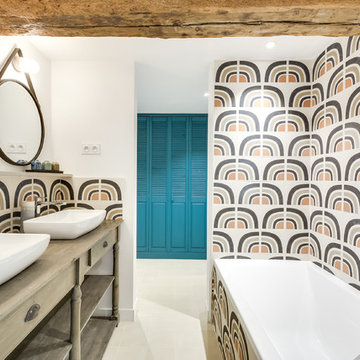
Meero
Inspiration pour une grande salle de bain principale bohème avec un placard à porte persienne, des portes de placard bleues, une douche à l'italienne, WC suspendus, des carreaux de béton, un mur blanc, carreaux de ciment au sol, un lavabo posé et un sol beige.
Inspiration pour une grande salle de bain principale bohème avec un placard à porte persienne, des portes de placard bleues, une douche à l'italienne, WC suspendus, des carreaux de béton, un mur blanc, carreaux de ciment au sol, un lavabo posé et un sol beige.
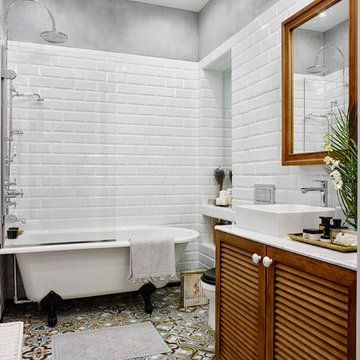
Дизайнер: Анна Колпакова,
Фотограф: Дмитрий Журавлев
Inspiration pour une salle de bain principale bohème en bois brun avec un placard à porte persienne, une baignoire sur pieds, un combiné douche/baignoire, WC séparés, un carrelage blanc, un carrelage multicolore, un carrelage métro, un mur gris, une vasque et aucune cabine.
Inspiration pour une salle de bain principale bohème en bois brun avec un placard à porte persienne, une baignoire sur pieds, un combiné douche/baignoire, WC séparés, un carrelage blanc, un carrelage multicolore, un carrelage métro, un mur gris, une vasque et aucune cabine.

A bright bathroom remodel and refurbishment. The clients wanted a lot of storage, a good size bath and a walk in wet room shower which we delivered. Their love of blue was noted and we accented it with yellow, teak furniture and funky black tapware
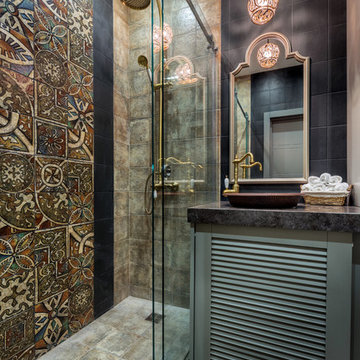
Exemple d'une salle d'eau éclectique avec un placard à porte persienne, des portes de placard grises, un carrelage multicolore, une vasque, un sol gris et un plan de toilette noir.

Project Description:
Step into the embrace of nature with our latest bathroom design, "Jungle Retreat." This expansive bathroom is a harmonious fusion of luxury, functionality, and natural elements inspired by the lush greenery of the jungle.
Bespoke His and Hers Black Marble Porcelain Basins:
The focal point of the space is a his & hers bespoke black marble porcelain basin atop a 160cm double drawer basin unit crafted in Italy. The real wood veneer with fluted detailing adds a touch of sophistication and organic charm to the design.
Brushed Brass Wall-Mounted Basin Mixers:
Wall-mounted basin mixers in brushed brass with scrolled detailing on the handles provide a luxurious touch, creating a visual link to the inspiration drawn from the jungle. The juxtaposition of black marble and brushed brass adds a layer of opulence.
Jungle and Nature Inspiration:
The design draws inspiration from the jungle and nature, incorporating greens, wood elements, and stone components. The overall palette reflects the serenity and vibrancy found in natural surroundings.
Spacious Walk-In Shower:
A generously sized walk-in shower is a centrepiece, featuring tiled flooring and a rain shower. The design includes niches for toiletry storage, ensuring a clutter-free environment and adding functionality to the space.
Floating Toilet and Basin Unit:
Both the toilet and basin unit float above the floor, contributing to the contemporary and open feel of the bathroom. This design choice enhances the sense of space and allows for easy maintenance.
Natural Light and Large Window:
A large window allows ample natural light to flood the space, creating a bright and airy atmosphere. The connection with the outdoors brings an additional layer of tranquillity to the design.
Concrete Pattern Tiles in Green Tone:
Wall and floor tiles feature a concrete pattern in a calming green tone, echoing the lush foliage of the jungle. This choice not only adds visual interest but also contributes to the overall theme of nature.
Linear Wood Feature Tile Panel:
A linear wood feature tile panel, offset behind the basin unit, creates a cohesive and matching look. This detail complements the fluted front of the basin unit, harmonizing with the overall design.
"Jungle Retreat" is a testament to the seamless integration of luxury and nature, where bespoke craftsmanship meets organic inspiration. This bathroom invites you to unwind in a space that transcends the ordinary, offering a tranquil retreat within the comforts of your home.

A bright bathroom remodel and refurbishment. The clients wanted a lot of storage, a good size bath and a walk in wet room shower which we delivered. Their love of blue was noted and we accented it with yellow, teak furniture and funky black tapware
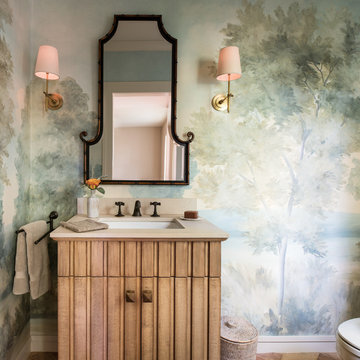
Drew Kelly
Cette photo montre un WC et toilettes éclectique en bois clair de taille moyenne avec un placard à porte persienne, WC à poser, un mur bleu, un sol en bois brun et un lavabo encastré.
Cette photo montre un WC et toilettes éclectique en bois clair de taille moyenne avec un placard à porte persienne, WC à poser, un mur bleu, un sol en bois brun et un lavabo encastré.
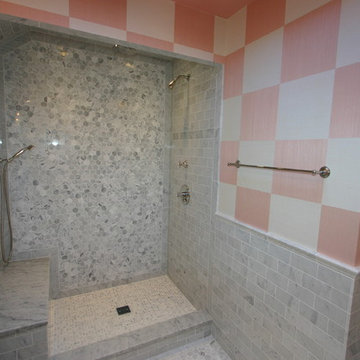
New Concept 180
Aménagement d'une salle de bain éclectique de taille moyenne avec un carrelage gris, un carrelage de pierre, un sol en marbre, un placard à porte persienne, des portes de placard grises, WC séparés, un mur rose, un lavabo encastré et un plan de toilette en marbre.
Aménagement d'une salle de bain éclectique de taille moyenne avec un carrelage gris, un carrelage de pierre, un sol en marbre, un placard à porte persienne, des portes de placard grises, WC séparés, un mur rose, un lavabo encastré et un plan de toilette en marbre.
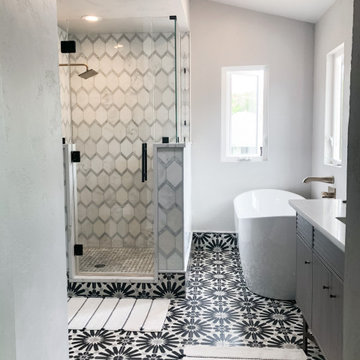
Aménagement d'une salle de bain principale éclectique de taille moyenne avec un placard à porte persienne, des portes de placard grises, une baignoire indépendante, une douche d'angle, WC séparés, un carrelage gris, du carrelage en marbre, un mur gris, carreaux de ciment au sol, un lavabo encastré, un plan de toilette en quartz modifié, un sol multicolore, une cabine de douche à porte battante, un plan de toilette multicolore, meuble simple vasque, meuble-lavabo sur pied et un plafond voûté.
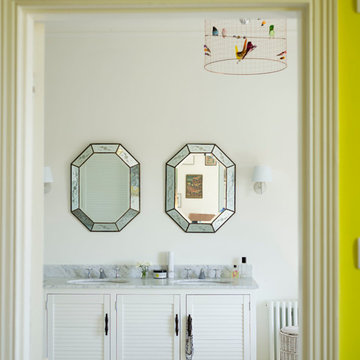
Réalisation d'une salle de bain bohème avec un lavabo posé, un placard à porte persienne, des portes de placard blanches, un plan de toilette en marbre, une baignoire indépendante, une douche à l'italienne, WC à poser, un carrelage blanc, des carreaux de céramique, un mur blanc et parquet clair.
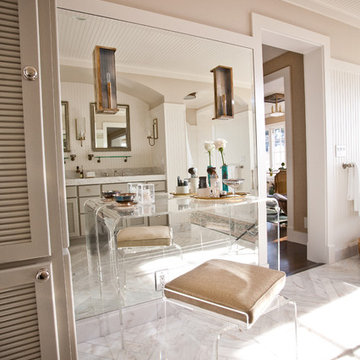
Lighting by The Urban Electric Company available through Andrea May Hunter/Gatherer, Bauman Photographers
Aménagement d'une salle de bain éclectique avec un placard à porte persienne.
Aménagement d'une salle de bain éclectique avec un placard à porte persienne.
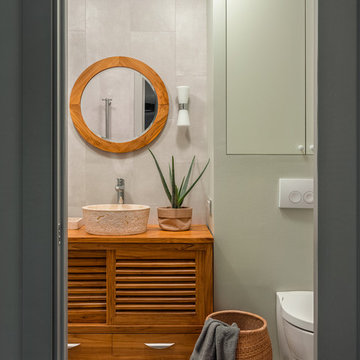
Тумба под раковину, раковина и зеркало Teak House, бра Eglo, плитка Fioranese, сантехника Jacob Delafon
Inspiration pour une salle de bain principale bohème en bois brun de taille moyenne avec un placard à porte persienne, une baignoire en alcôve, WC suspendus, un carrelage gris, des carreaux de céramique, un mur vert, un sol en carrelage de porcelaine, un lavabo posé, un plan de toilette en bois, un sol gris et un plan de toilette marron.
Inspiration pour une salle de bain principale bohème en bois brun de taille moyenne avec un placard à porte persienne, une baignoire en alcôve, WC suspendus, un carrelage gris, des carreaux de céramique, un mur vert, un sol en carrelage de porcelaine, un lavabo posé, un plan de toilette en bois, un sol gris et un plan de toilette marron.
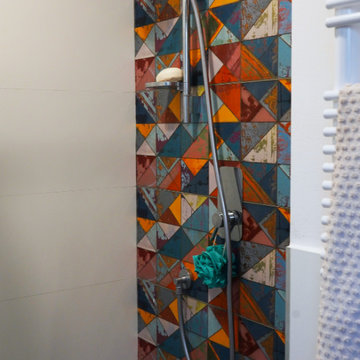
Idées déco pour une petite salle d'eau éclectique avec un placard à porte persienne, une douche ouverte, WC suspendus, un carrelage multicolore, des carreaux de porcelaine, un mur blanc, un lavabo posé, aucune cabine, meuble simple vasque et meuble-lavabo suspendu.
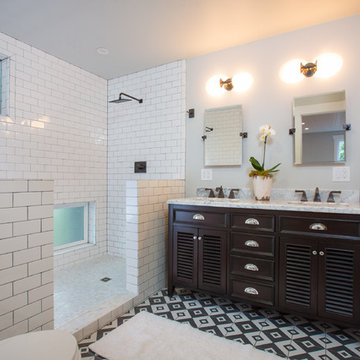
Bright Room SF
Cette photo montre une très grande salle de bain principale éclectique en bois foncé avec un lavabo intégré, un placard à porte persienne, un plan de toilette en marbre, une douche double, WC suspendus, un carrelage blanc, un carrelage métro, un mur gris et un sol en carrelage de porcelaine.
Cette photo montre une très grande salle de bain principale éclectique en bois foncé avec un lavabo intégré, un placard à porte persienne, un plan de toilette en marbre, une douche double, WC suspendus, un carrelage blanc, un carrelage métro, un mur gris et un sol en carrelage de porcelaine.
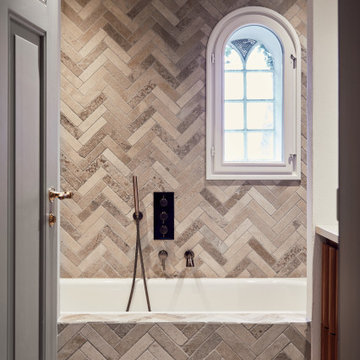
Aménagement d'une petite salle de bain éclectique avec un placard à porte persienne, des portes de placard marrons, une baignoire posée, un combiné douche/baignoire, un carrelage gris, des carreaux de céramique, un mur beige, un lavabo posé, un plan de toilette en bois, un sol beige, aucune cabine, un plan de toilette beige, une niche, meuble double vasque, meuble-lavabo encastré et poutres apparentes.
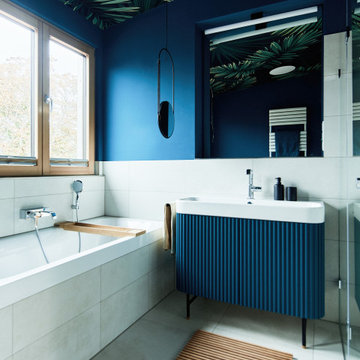
Masterbad mit unserem Waschbeckenunterschrank "Boheme"
Idées déco pour une salle de bain éclectique de taille moyenne avec un placard à porte persienne, des portes de placard bleues, une baignoire posée, une douche à l'italienne, WC suspendus, un mur bleu, une vasque, un plan de toilette blanc, meuble simple vasque, meuble-lavabo sur pied et un plafond en papier peint.
Idées déco pour une salle de bain éclectique de taille moyenne avec un placard à porte persienne, des portes de placard bleues, une baignoire posée, une douche à l'italienne, WC suspendus, un mur bleu, une vasque, un plan de toilette blanc, meuble simple vasque, meuble-lavabo sur pied et un plafond en papier peint.
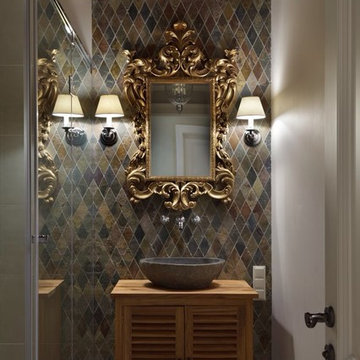
Idée de décoration pour une salle d'eau bohème en bois brun avec un placard à porte persienne, un carrelage multicolore, un mur blanc, une vasque et un plan de toilette en bois.

Fun, Whimsical Guest Bathroom: All done up in Hot Pink and Vibrant Green - this space would make anyone smile.
Cette photo montre une salle de bain éclectique de taille moyenne avec une douche ouverte, WC à poser, un carrelage gris, des carreaux de porcelaine, un mur vert, un sol en carrelage de porcelaine, un lavabo encastré, un plan de toilette en surface solide, un sol blanc, une cabine de douche à porte battante, un plan de toilette vert et un placard à porte persienne.
Cette photo montre une salle de bain éclectique de taille moyenne avec une douche ouverte, WC à poser, un carrelage gris, des carreaux de porcelaine, un mur vert, un sol en carrelage de porcelaine, un lavabo encastré, un plan de toilette en surface solide, un sol blanc, une cabine de douche à porte battante, un plan de toilette vert et un placard à porte persienne.
Idées déco de salles de bains et WC éclectiques avec un placard à porte persienne
1

