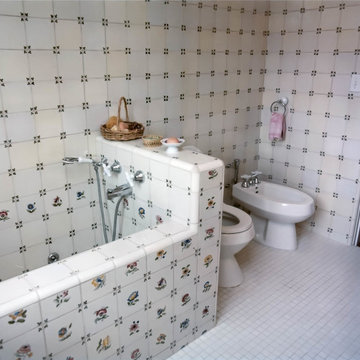Idées déco de salles de bains et WC éclectiques avec un plan de toilette en carrelage
Trier par :
Budget
Trier par:Populaires du jour
1 - 20 sur 303 photos
1 sur 3
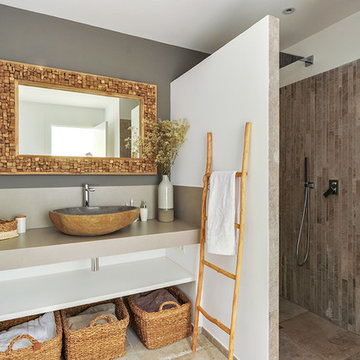
© Delphine Guyart Design
Exemple d'une salle d'eau éclectique de taille moyenne avec une douche à l'italienne, un mur beige, un sol en carrelage de céramique, une vasque, un plan de toilette en carrelage, un sol beige et un plan de toilette beige.
Exemple d'une salle d'eau éclectique de taille moyenne avec une douche à l'italienne, un mur beige, un sol en carrelage de céramique, une vasque, un plan de toilette en carrelage, un sol beige et un plan de toilette beige.

The rug is only being used in photos to hide the ginormous floor crack we discovered after we moved in. I swear we do not actually keep a gross hair- and bacteria-collecting rug in our bathroom!
Photo © Bethany Nauert

Start and Finish Your Day in Serenity ✨
In the hustle of city life, our homes are our sanctuaries. Particularly, the shower room - where we both begin and unwind at the end of our day. Imagine stepping into a space bathed in soft, soothing light, embracing the calmness and preparing you for the day ahead, and later, helping you relax and let go of the day’s stress.
In Maida Vale, where architecture and design intertwine with the rhythm of London, the key to a perfect shower room transcends beyond just aesthetics. It’s about harnessing the power of natural light to create a space that not only revitalizes your body but also your soul.
But what about our ever-present need for space? The answer lies in maximizing storage, utilizing every nook - both deep and shallow - ensuring that everything you need is at your fingertips, yet out of sight, maintaining a clutter-free haven.
Let’s embrace the beauty of design, the tranquillity of soothing light, and the genius of clever storage in our Maida Vale homes. Because every day deserves a serene beginning and a peaceful end.
#MaidaVale #LondonLiving #SerenityAtHome #ShowerRoomSanctuary #DesignInspiration #NaturalLight #SmartStorage #HomeDesign #UrbanOasis #LondonHomes

Project Description:
Step into the embrace of nature with our latest bathroom design, "Jungle Retreat." This expansive bathroom is a harmonious fusion of luxury, functionality, and natural elements inspired by the lush greenery of the jungle.
Bespoke His and Hers Black Marble Porcelain Basins:
The focal point of the space is a his & hers bespoke black marble porcelain basin atop a 160cm double drawer basin unit crafted in Italy. The real wood veneer with fluted detailing adds a touch of sophistication and organic charm to the design.
Brushed Brass Wall-Mounted Basin Mixers:
Wall-mounted basin mixers in brushed brass with scrolled detailing on the handles provide a luxurious touch, creating a visual link to the inspiration drawn from the jungle. The juxtaposition of black marble and brushed brass adds a layer of opulence.
Jungle and Nature Inspiration:
The design draws inspiration from the jungle and nature, incorporating greens, wood elements, and stone components. The overall palette reflects the serenity and vibrancy found in natural surroundings.
Spacious Walk-In Shower:
A generously sized walk-in shower is a centrepiece, featuring tiled flooring and a rain shower. The design includes niches for toiletry storage, ensuring a clutter-free environment and adding functionality to the space.
Floating Toilet and Basin Unit:
Both the toilet and basin unit float above the floor, contributing to the contemporary and open feel of the bathroom. This design choice enhances the sense of space and allows for easy maintenance.
Natural Light and Large Window:
A large window allows ample natural light to flood the space, creating a bright and airy atmosphere. The connection with the outdoors brings an additional layer of tranquillity to the design.
Concrete Pattern Tiles in Green Tone:
Wall and floor tiles feature a concrete pattern in a calming green tone, echoing the lush foliage of the jungle. This choice not only adds visual interest but also contributes to the overall theme of nature.
Linear Wood Feature Tile Panel:
A linear wood feature tile panel, offset behind the basin unit, creates a cohesive and matching look. This detail complements the fluted front of the basin unit, harmonizing with the overall design.
"Jungle Retreat" is a testament to the seamless integration of luxury and nature, where bespoke craftsmanship meets organic inspiration. This bathroom invites you to unwind in a space that transcends the ordinary, offering a tranquil retreat within the comforts of your home.
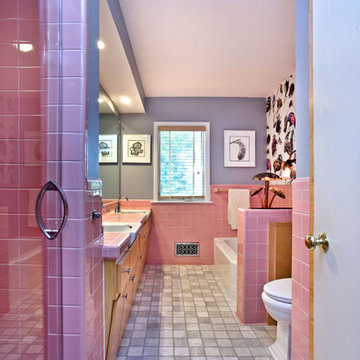
Modern, artsy interpretation of retro pink tile bathroom by The Legacy Building Company of Minnetonka, MN
Cette image montre une douche en alcôve bohème en bois clair avec un placard à porte plane, une baignoire en alcôve, WC séparés, un carrelage rose, un mur gris, un sol en carrelage de porcelaine, un lavabo intégré et un plan de toilette en carrelage.
Cette image montre une douche en alcôve bohème en bois clair avec un placard à porte plane, une baignoire en alcôve, WC séparés, un carrelage rose, un mur gris, un sol en carrelage de porcelaine, un lavabo intégré et un plan de toilette en carrelage.
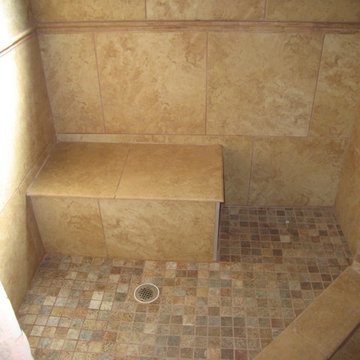
Réalisation d'une salle de bain principale bohème de taille moyenne avec une douche d'angle, un carrelage beige, des carreaux de porcelaine, un mur multicolore, un sol en carrelage de porcelaine, un lavabo encastré et un plan de toilette en carrelage.
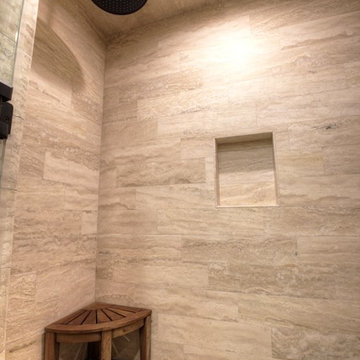
www.vanessamphoto.com
Idée de décoration pour une grande douche en alcôve principale bohème en bois foncé avec une vasque, un plan de toilette en carrelage, une baignoire indépendante, un carrelage multicolore, un carrelage de pierre, un mur beige et un sol en ardoise.
Idée de décoration pour une grande douche en alcôve principale bohème en bois foncé avec une vasque, un plan de toilette en carrelage, une baignoire indépendante, un carrelage multicolore, un carrelage de pierre, un mur beige et un sol en ardoise.
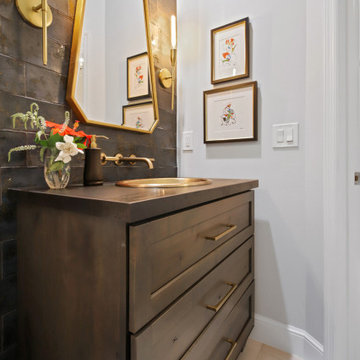
Réalisation d'une petite salle d'eau bohème en bois foncé avec un placard à porte shaker, un carrelage vert, des carreaux de porcelaine, un sol en carrelage de porcelaine, un lavabo posé, un plan de toilette en carrelage, un plan de toilette marron, meuble simple vasque et meuble-lavabo encastré.

The Jack and Jill bathroom received the most extensive remodel transformation. We first selected a graphic floor tile by Arizona Tile in the design process, and then the bathroom vanity color Artichoke by Sherwin-Williams (SW #6179) correlated to the tile. Our client proposed installing a stained tongue and groove behind the vanity. Now the gold decorative mirror pops off the textured wall.
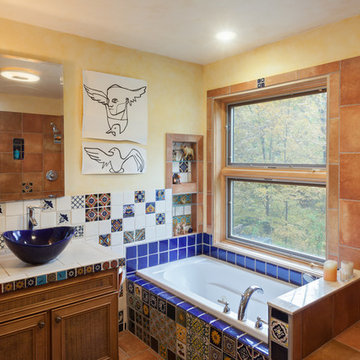
Cette image montre une salle de bain bohème en bois brun avec un placard avec porte à panneau encastré, une baignoire posée, un carrelage bleu, un carrelage multicolore, un carrelage orange, un mur jaune, une vasque et un plan de toilette en carrelage.
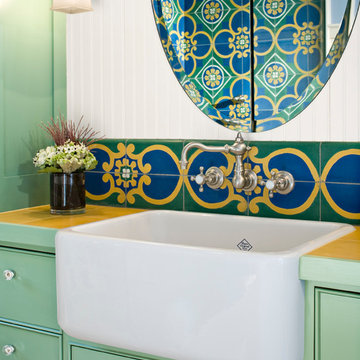
sam van fleet
Cette image montre une petite salle d'eau bohème avec des portes de placards vertess, un plan de toilette en carrelage, une grande vasque, une douche d'angle, WC à poser, un carrelage multicolore, des carreaux de béton, un mur blanc, parquet clair, un placard à porte shaker et une cabine de douche à porte battante.
Cette image montre une petite salle d'eau bohème avec des portes de placards vertess, un plan de toilette en carrelage, une grande vasque, une douche d'angle, WC à poser, un carrelage multicolore, des carreaux de béton, un mur blanc, parquet clair, un placard à porte shaker et une cabine de douche à porte battante.

A small but fully equipped bathroom with a warm, bluish green on the walls and ceiling. Geometric tile patterns are balanced out with plants and pale wood to keep a natural feel in the space.
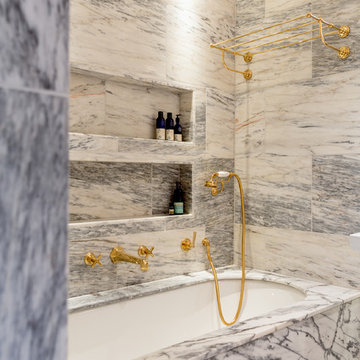
Marble Master Bathroom with polished brass hardware
Inspiration pour une grande douche en alcôve principale bohème avec une baignoire en alcôve, un carrelage gris, du carrelage en marbre, un mur gris, un sol en marbre, un plan de toilette en carrelage, un sol gris, aucune cabine et un plan de toilette gris.
Inspiration pour une grande douche en alcôve principale bohème avec une baignoire en alcôve, un carrelage gris, du carrelage en marbre, un mur gris, un sol en marbre, un plan de toilette en carrelage, un sol gris, aucune cabine et un plan de toilette gris.

Project Description:
Step into the embrace of nature with our latest bathroom design, "Jungle Retreat." This expansive bathroom is a harmonious fusion of luxury, functionality, and natural elements inspired by the lush greenery of the jungle.
Bespoke His and Hers Black Marble Porcelain Basins:
The focal point of the space is a his & hers bespoke black marble porcelain basin atop a 160cm double drawer basin unit crafted in Italy. The real wood veneer with fluted detailing adds a touch of sophistication and organic charm to the design.
Brushed Brass Wall-Mounted Basin Mixers:
Wall-mounted basin mixers in brushed brass with scrolled detailing on the handles provide a luxurious touch, creating a visual link to the inspiration drawn from the jungle. The juxtaposition of black marble and brushed brass adds a layer of opulence.
Jungle and Nature Inspiration:
The design draws inspiration from the jungle and nature, incorporating greens, wood elements, and stone components. The overall palette reflects the serenity and vibrancy found in natural surroundings.
Spacious Walk-In Shower:
A generously sized walk-in shower is a centrepiece, featuring tiled flooring and a rain shower. The design includes niches for toiletry storage, ensuring a clutter-free environment and adding functionality to the space.
Floating Toilet and Basin Unit:
Both the toilet and basin unit float above the floor, contributing to the contemporary and open feel of the bathroom. This design choice enhances the sense of space and allows for easy maintenance.
Natural Light and Large Window:
A large window allows ample natural light to flood the space, creating a bright and airy atmosphere. The connection with the outdoors brings an additional layer of tranquillity to the design.
Concrete Pattern Tiles in Green Tone:
Wall and floor tiles feature a concrete pattern in a calming green tone, echoing the lush foliage of the jungle. This choice not only adds visual interest but also contributes to the overall theme of nature.
Linear Wood Feature Tile Panel:
A linear wood feature tile panel, offset behind the basin unit, creates a cohesive and matching look. This detail complements the fluted front of the basin unit, harmonizing with the overall design.
"Jungle Retreat" is a testament to the seamless integration of luxury and nature, where bespoke craftsmanship meets organic inspiration. This bathroom invites you to unwind in a space that transcends the ordinary, offering a tranquil retreat within the comforts of your home.
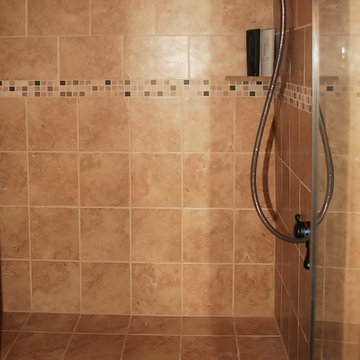
Basement Shower in five piece bathroom with ceiling tile and poured pan.
Photo by: Brothers Construction
Cette photo montre une salle de bain éclectique en bois brun avec un lavabo posé, un placard avec porte à panneau surélevé, un plan de toilette en carrelage, une baignoire en alcôve, une douche à l'italienne, WC séparés, un carrelage beige et des carreaux de porcelaine.
Cette photo montre une salle de bain éclectique en bois brun avec un lavabo posé, un placard avec porte à panneau surélevé, un plan de toilette en carrelage, une baignoire en alcôve, une douche à l'italienne, WC séparés, un carrelage beige et des carreaux de porcelaine.
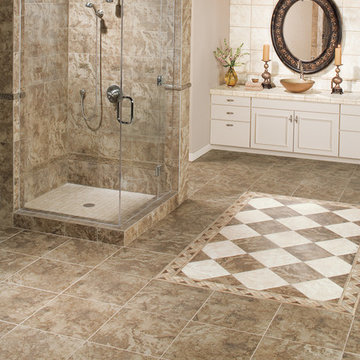
Inspiration pour une salle de bain principale bohème avec un placard avec porte à panneau encastré, des portes de placard blanches, une douche d'angle, des carreaux de céramique, un mur beige, un sol en carrelage de céramique, une vasque et un plan de toilette en carrelage.
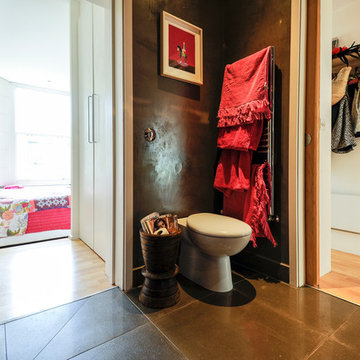
Noah Darnell http://www.noahdarnellphoto.com
Cette image montre une petite salle de bain principale bohème avec un placard à porte plane, des portes de placard blanches, un plan de toilette en carrelage, une baignoire indépendante, un combiné douche/baignoire, WC à poser, un lavabo posé et un mur noir.
Cette image montre une petite salle de bain principale bohème avec un placard à porte plane, des portes de placard blanches, un plan de toilette en carrelage, une baignoire indépendante, un combiné douche/baignoire, WC à poser, un lavabo posé et un mur noir.
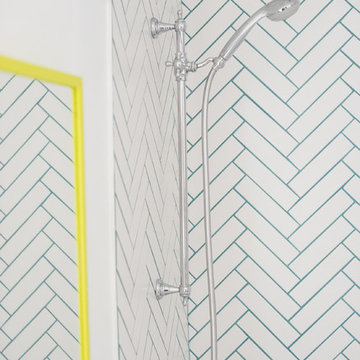
Caitlin Mogridge
Cette photo montre une petite salle de bain principale éclectique avec un placard en trompe-l'oeil, des portes de placard blanches, une baignoire en alcôve, un combiné douche/baignoire, WC à poser, un carrelage blanc, des carreaux de céramique, un mur blanc, sol en béton ciré, un plan vasque, un plan de toilette en carrelage, un sol blanc, une cabine de douche à porte battante et un plan de toilette gris.
Cette photo montre une petite salle de bain principale éclectique avec un placard en trompe-l'oeil, des portes de placard blanches, une baignoire en alcôve, un combiné douche/baignoire, WC à poser, un carrelage blanc, des carreaux de céramique, un mur blanc, sol en béton ciré, un plan vasque, un plan de toilette en carrelage, un sol blanc, une cabine de douche à porte battante et un plan de toilette gris.
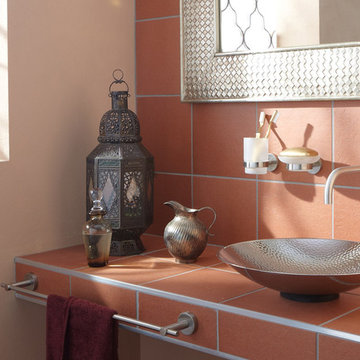
MOON series satin nickel no drilling required bath accessories. Terracotta tile bath, peened stainless sink. Accessoires by no drilling required (nie wieder bohren) Germany.
Idées déco de salles de bains et WC éclectiques avec un plan de toilette en carrelage
1


