Idées déco de salles de bains et WC éclectiques avec un plan de toilette vert
Trier par :
Budget
Trier par:Populaires du jour
1 - 20 sur 110 photos
1 sur 3

Well, we chose to go wild in this room which was all designed around the sink that was found in a lea market in Baku, Azerbaijan.
Réalisation d'un petit WC et toilettes bohème avec des portes de placards vertess, WC séparés, un carrelage blanc, des carreaux de céramique, un mur multicolore, carreaux de ciment au sol, un plan de toilette en marbre, un sol multicolore, un plan de toilette vert, meuble-lavabo suspendu, un plafond en papier peint et du papier peint.
Réalisation d'un petit WC et toilettes bohème avec des portes de placards vertess, WC séparés, un carrelage blanc, des carreaux de céramique, un mur multicolore, carreaux de ciment au sol, un plan de toilette en marbre, un sol multicolore, un plan de toilette vert, meuble-lavabo suspendu, un plafond en papier peint et du papier peint.

Inspiration pour un grand WC et toilettes bohème avec un placard à porte shaker, des portes de placard rouges, WC à poser, un carrelage imitation parquet, un mur noir, un lavabo posé, un plan de toilette en quartz modifié, meuble-lavabo suspendu, du papier peint, un carrelage marron, un sol en carrelage imitation parquet, un sol marron et un plan de toilette vert.

Walk in shower and drop in tub with deep jade green tile in. a Arts and Craft inspired layout.
Cette photo montre une salle d'eau éclectique de taille moyenne avec un placard à porte shaker, des portes de placard marrons, une douche ouverte, WC à poser, un carrelage vert, des carreaux de céramique, un sol en calcaire, un lavabo encastré, un plan de toilette en carrelage, un sol beige, un plan de toilette vert, meuble simple vasque et meuble-lavabo sur pied.
Cette photo montre une salle d'eau éclectique de taille moyenne avec un placard à porte shaker, des portes de placard marrons, une douche ouverte, WC à poser, un carrelage vert, des carreaux de céramique, un sol en calcaire, un lavabo encastré, un plan de toilette en carrelage, un sol beige, un plan de toilette vert, meuble simple vasque et meuble-lavabo sur pied.
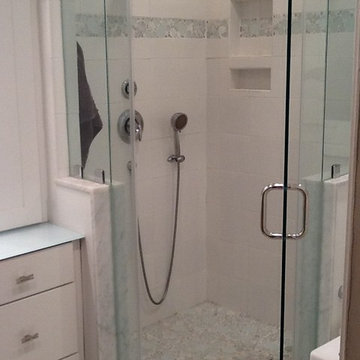
Aménagement d'une salle de bain principale éclectique de taille moyenne avec des portes de placard blanches, une douche d'angle, WC séparés, un carrelage bleu, un carrelage gris, un lavabo posé, un plan de toilette en verre, un sol blanc, une cabine de douche à porte battante, un placard avec porte à panneau encastré, des carreaux de céramique, un mur beige, un sol en carrelage de porcelaine et un plan de toilette vert.
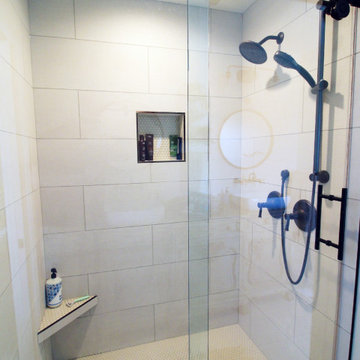
Aménagement d'une petite salle de bain principale éclectique avec un placard en trompe-l'oeil, des portes de placards vertess, une douche ouverte, un carrelage gris, des carreaux de porcelaine, un mur blanc, un sol en carrelage de porcelaine, une vasque, un plan de toilette en bois, un sol gris, une cabine de douche à porte coulissante, un plan de toilette vert, une niche, meuble double vasque et meuble-lavabo sur pied.
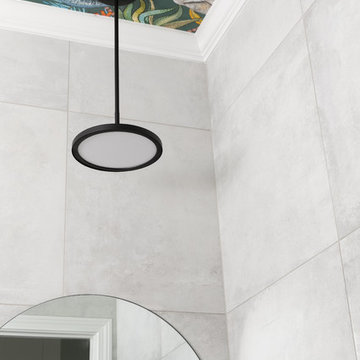
Powder room with a twist. This cozy powder room was completely transformed form top to bottom. Introducing playful patterns with tile and wallpaper. This picture highlights the colorful printed wallpaper on the bathroom ceiling. Boston, MA.
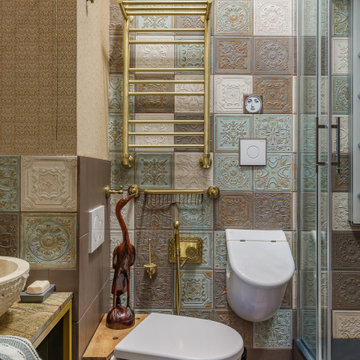
Idée de décoration pour un petit WC suspendu bohème avec un carrelage multicolore, des carreaux de céramique, un mur multicolore, un sol en carrelage de porcelaine, un lavabo posé, un plan de toilette en marbre, un sol marron, un plan de toilette vert, meuble-lavabo sur pied et du papier peint.

We transformed a nondescript bathroom from the 1980s, with linoleum and a soffit over the dated vanity into a retro-eclectic oasis for the family and their guests.
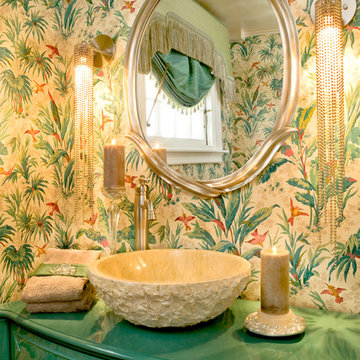
Idées déco pour une salle de bain éclectique avec une vasque, un mur multicolore et un plan de toilette vert.
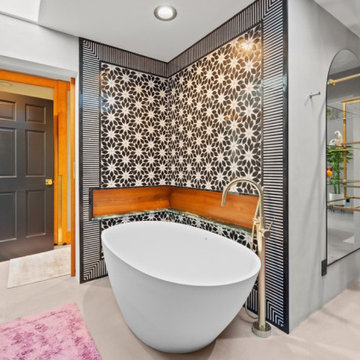
Floral and stripes are the perfect duo. This master bathroom is such a beautiful space to be in.
Idées déco pour une salle de bain principale éclectique de taille moyenne avec un placard à porte plane, des portes de placard noires, une baignoire indépendante, une douche à l'italienne, WC à poser, un carrelage noir, du carrelage en marbre, un mur gris, sol en béton ciré, une vasque, un plan de toilette en marbre, un sol gris, une cabine de douche à porte battante, un plan de toilette vert, buanderie, meuble double vasque et meuble-lavabo encastré.
Idées déco pour une salle de bain principale éclectique de taille moyenne avec un placard à porte plane, des portes de placard noires, une baignoire indépendante, une douche à l'italienne, WC à poser, un carrelage noir, du carrelage en marbre, un mur gris, sol en béton ciré, une vasque, un plan de toilette en marbre, un sol gris, une cabine de douche à porte battante, un plan de toilette vert, buanderie, meuble double vasque et meuble-lavabo encastré.

Inside the man cave is a hidden gem of colorful finishes and patterns. Marimekko Pieni Tiara Blue wallpaper blends seamlessly with the Amazonite quartzite drop edge countertop from the Stone Collection. The floating peppercorn stained maple Ultra Craft cabinets with exposed Jalco chrome plumbing allows a more spacious feeling than a typical vanity. Top Knobs Kingsbridge pulls in an Ash Gray finish bring a masculine yet tailored style to this bath. The oak hardwood floors continue from the den to create warmth and continuity. In the shower we used Crossville Tender Gray 4”x10” in a brcklay pattern on the walls, Uptown Glass Frost Moka 1” hex mosaic tile on the floor and shampoo niche, and for the vanity sink, we installed a low vessel Kohler Inia Wading Pool in the Ice finish, and paired it with the Brizo Rook single handle faucet in chrome. The shower fixtures are also from the Brizo Rook collection.
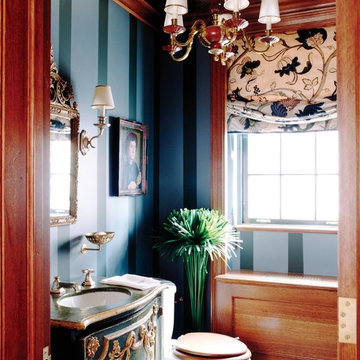
Why skimp on the powder room? Here, an Italian 18th Century Cabinet serves as the sink and a Jacobean textile for the shade.
Aménagement d'un WC et toilettes éclectique de taille moyenne avec un placard en trompe-l'oeil, des portes de placards vertess, WC séparés, un mur bleu, un lavabo intégré, un plan de toilette en bois et un plan de toilette vert.
Aménagement d'un WC et toilettes éclectique de taille moyenne avec un placard en trompe-l'oeil, des portes de placards vertess, WC séparés, un mur bleu, un lavabo intégré, un plan de toilette en bois et un plan de toilette vert.

This eclectic bathroom gives funky industrial hotel vibes. The black fittings and fixtures give an industrial feel. Loving the re-purposed furniture to create the vanity here. The wall-hung toilet is great for ease of cleaning too. The colour of the subway tiles is divine and connects so nicely to the wall paper tones.
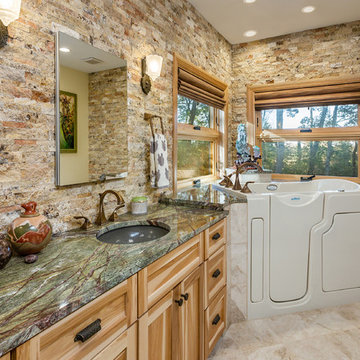
The homeowner wanted to repurpose an existing walk-in tub into the new design. She has Fibromyalgia, a chronic syndrome that causes widespread pain. The tubs circulation of water provides temporary comfort.
The new tub deck flows into the window sill, helping to create the seamless transition. The Travertine Scabos ledger tiles are naturally split faced making the room more dynamic and lively. The impact of the tiles can be felt through the distinct color combinations.

A small dated powder room gets re-invented!
Our client was looking to update her powder room/laundry room, we designed and installed wood paneling to match the style of the house. Our client selected this fabulous wallpaper and choose a vibrant green for the wall paneling and all the trims, the white ceramic sink and toilet look fresh and clean. A long and narrow medicine cabinet with 2 white globe sconces completes the look, on the opposite side of the room the washer and drier are tucked in under a wood counter also painted green.
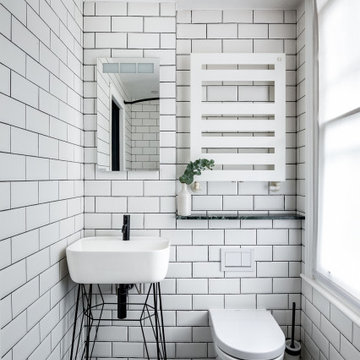
A monochrome wet room with white metro tiles and dark grouting, white enamel towel rail, wall mounted toilet by Philippe Starck, black taps by Vola and Ex.t Gus washstand and basin.
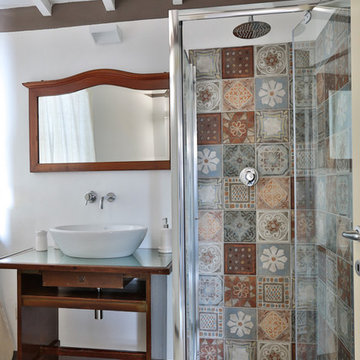
Recupero di un tavolino d'epoca per formare piano appoggio lavandino, doccia rivestita in cementine
Inspiration pour une salle de bain bohème en bois foncé avec un placard sans porte, WC suspendus, un carrelage multicolore, des carreaux de porcelaine, un mur blanc, un sol en carrelage de porcelaine, une vasque, un plan de toilette en verre, un sol blanc et un plan de toilette vert.
Inspiration pour une salle de bain bohème en bois foncé avec un placard sans porte, WC suspendus, un carrelage multicolore, des carreaux de porcelaine, un mur blanc, un sol en carrelage de porcelaine, une vasque, un plan de toilette en verre, un sol blanc et un plan de toilette vert.

The small cloakroom off the entrance saw the wood panelling being refurbished and the walls painted a hunter green, copper accents bring warmth and highlight the original tiles.
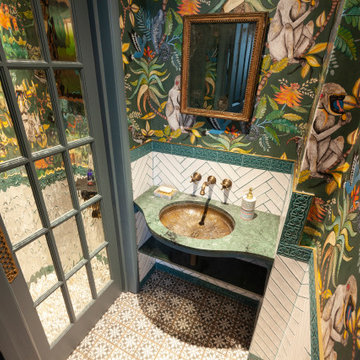
Well, we chose to go wild in this room which was all designed around the sink that was found in a lea market in Baku, Azerbaijan.
Idée de décoration pour un petit WC et toilettes bohème avec des portes de placards vertess, WC séparés, un carrelage blanc, des carreaux de céramique, un mur multicolore, carreaux de ciment au sol, un plan de toilette en marbre, un sol multicolore, un plan de toilette vert, meuble-lavabo suspendu, un plafond en papier peint et du papier peint.
Idée de décoration pour un petit WC et toilettes bohème avec des portes de placards vertess, WC séparés, un carrelage blanc, des carreaux de céramique, un mur multicolore, carreaux de ciment au sol, un plan de toilette en marbre, un sol multicolore, un plan de toilette vert, meuble-lavabo suspendu, un plafond en papier peint et du papier peint.
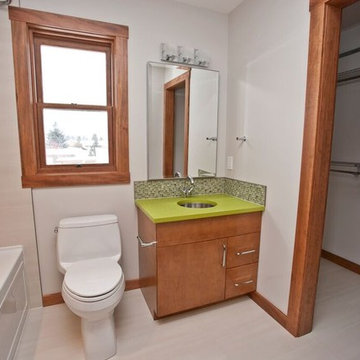
Euro style laminate slab vanity with mosaic tile backsplash
Cette image montre une salle d'eau bohème en bois foncé de taille moyenne avec un placard à porte plane, une baignoire en alcôve, un combiné douche/baignoire, WC à poser, un mur gris, un sol en carrelage de porcelaine, un lavabo encastré, un plan de toilette en surface solide, un sol gris et un plan de toilette vert.
Cette image montre une salle d'eau bohème en bois foncé de taille moyenne avec un placard à porte plane, une baignoire en alcôve, un combiné douche/baignoire, WC à poser, un mur gris, un sol en carrelage de porcelaine, un lavabo encastré, un plan de toilette en surface solide, un sol gris et un plan de toilette vert.
Idées déco de salles de bains et WC éclectiques avec un plan de toilette vert
1

