Idées déco de salles de bains et WC éclectiques avec un sol en carrelage de terre cuite
Trier par :
Budget
Trier par:Populaires du jour
1 - 20 sur 652 photos
1 sur 3

Photo: Camille Simmons © 2014 Houzz
Réalisation d'une petite salle de bain bohème avec un placard avec porte à panneau surélevé, des portes de placard blanches, un carrelage blanc, un mur blanc, un sol en carrelage de terre cuite, un sol bleu et un plan de toilette blanc.
Réalisation d'une petite salle de bain bohème avec un placard avec porte à panneau surélevé, des portes de placard blanches, un carrelage blanc, un mur blanc, un sol en carrelage de terre cuite, un sol bleu et un plan de toilette blanc.
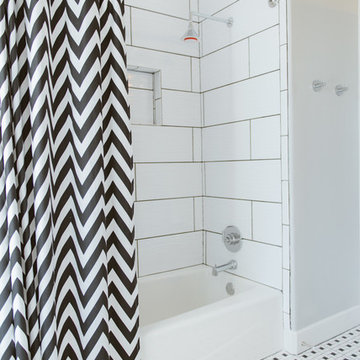
The R Streets and Austin Light
Aménagement d'une salle de bain principale éclectique de taille moyenne avec un placard avec porte à panneau encastré, des portes de placard blanches, une baignoire en alcôve, un combiné douche/baignoire, WC séparés, un carrelage noir et blanc, mosaïque, un mur gris, un sol en carrelage de terre cuite, un lavabo encastré et un plan de toilette en stéatite.
Aménagement d'une salle de bain principale éclectique de taille moyenne avec un placard avec porte à panneau encastré, des portes de placard blanches, une baignoire en alcôve, un combiné douche/baignoire, WC séparés, un carrelage noir et blanc, mosaïque, un mur gris, un sol en carrelage de terre cuite, un lavabo encastré et un plan de toilette en stéatite.

A small bathroom gets a major face lift, custom vanity that fits perfectly and maximizes space and storage.
Cette image montre une salle de bain bohème en bois clair de taille moyenne avec un placard à porte plane, une baignoire posée, tous types de WC, un carrelage multicolore, des carreaux de miroir, un mur blanc, un sol en carrelage de terre cuite, un lavabo encastré, un plan de toilette en marbre, un sol blanc, un plan de toilette beige, meuble simple vasque, meuble-lavabo encastré, différents designs de plafond et différents habillages de murs.
Cette image montre une salle de bain bohème en bois clair de taille moyenne avec un placard à porte plane, une baignoire posée, tous types de WC, un carrelage multicolore, des carreaux de miroir, un mur blanc, un sol en carrelage de terre cuite, un lavabo encastré, un plan de toilette en marbre, un sol blanc, un plan de toilette beige, meuble simple vasque, meuble-lavabo encastré, différents designs de plafond et différents habillages de murs.
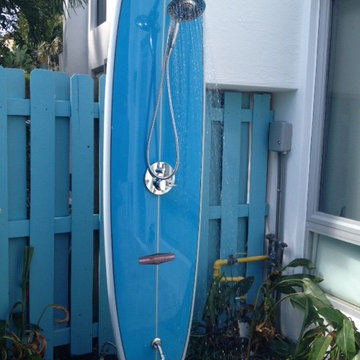
Cette photo montre une petite salle d'eau éclectique avec une douche ouverte, un mur bleu et un sol en carrelage de terre cuite.

Idées déco pour une salle de bain éclectique de taille moyenne avec un placard avec porte à panneau encastré, des portes de placard bleues, une baignoire sur pieds, un carrelage multicolore, du carrelage en marbre, un sol en carrelage de terre cuite, un plan de toilette en marbre, un sol multicolore, un plan de toilette noir, meuble simple vasque, meuble-lavabo encastré et du papier peint.
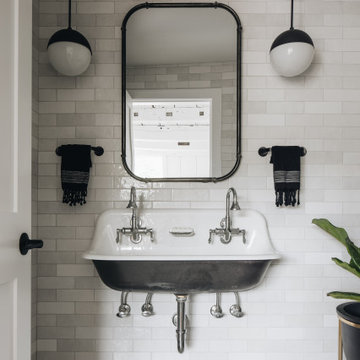
Aménagement d'une grande salle de bain éclectique pour enfant avec des portes de placard noires, un carrelage blanc, des carreaux de céramique, un mur blanc, un sol en carrelage de terre cuite, un plan vasque, un sol blanc, aucune cabine et meuble double vasque.

Download our free ebook, Creating the Ideal Kitchen. DOWNLOAD NOW
This client came to us in a bit of a panic when she realized that she really wanted her bathroom to be updated by March 1st due to having 2 daughters getting married in the spring and one graduating. We were only about 5 months out from that date, but decided we were up for the challenge.
The beautiful historical home was built in 1896 by an ornithologist (bird expert), so we took our cues from that as a starting point. The flooring is a vintage basket weave of marble and limestone, the shower walls of the tub shower conversion are clad in subway tile with a vintage feel. The lighting, mirror and plumbing fixtures all have a vintage vibe that feels both fitting and up to date. To give a little of an eclectic feel, we chose a custom green paint color for the linen cabinet, mushroom paint for the ship lap paneling that clads the walls and selected a vintage mirror that ties in the color from the existing door trim. We utilized some antique trim from the home for the wainscot cap for more vintage flavor.
The drama in the bathroom comes from the wallpaper and custom shower curtain, both in William Morris’s iconic “Strawberry Thief” print that tells the story of thrushes stealing fruit, so fitting for the home’s history. There is a lot of this pattern in a very small space, so we were careful to make sure the pattern on the wallpaper and shower curtain aligned.
A sweet little bird tie back for the shower curtain completes the story...
Designed by: Susan Klimala, CKD, CBD
Photography by: Michael Kaskel
For more information on kitchen and bath design ideas go to: www.kitchenstudio-ge.com
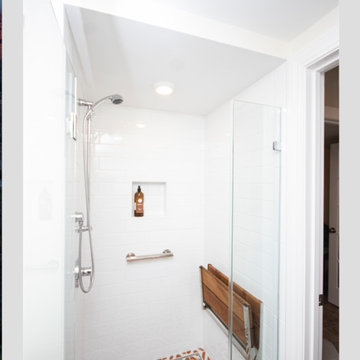
Idées déco pour une petite salle de bain principale éclectique en bois foncé avec un placard avec porte à panneau encastré, une douche à l'italienne, WC séparés, un carrelage blanc, un carrelage métro, un mur beige, un sol en carrelage de terre cuite, un lavabo posé, un sol orange et une cabine de douche à porte battante.
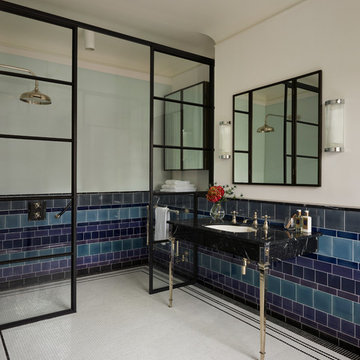
Photo Credit: Darren Chung
Design: Waldo Works
This Grade 2 listed apartment in central London took a complete refurbishment by MIC featuring the elegant Hebdern vanity basin, and minimal, yet stunning Nene shower.
It's ensuite shower room is a perfect use of design and colour making a unique space by combining the theme of nickel and blue tiles with black borders. The main feature in this small but perfectly created space, is the Nene Shower & the 200mm rose in nickel finish, clearly seen behind the industrial style glass and metal framed shower doors which lend an air of urban chic alongside the hand glazed period style tiles in rich blue hues from Victorian Ceramics.
The tiles, which run around the room and extend into the walk-in shower, were commissioned especially for this project by Waldo Works and add a touch of individuality to the design. The single Hebdern vanity basin creates a striking focal point with black Marquina marble that coordinates perfectly with the room’s colours and detailing.
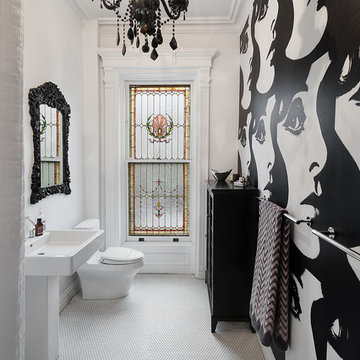
Jeffrey Kilmer
Cette photo montre une salle de bain éclectique avec un mur multicolore et un sol en carrelage de terre cuite.
Cette photo montre une salle de bain éclectique avec un mur multicolore et un sol en carrelage de terre cuite.
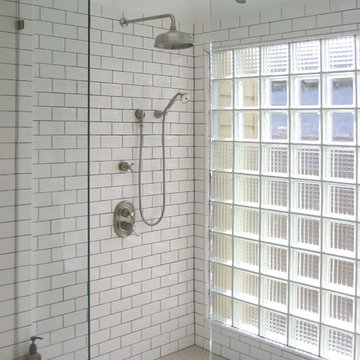
In an existing Victorian attic a new dormer bath and double shower subverts Victorian ideas of privacy with a textured glass block wall along the property line with view of neighboring rooftops.
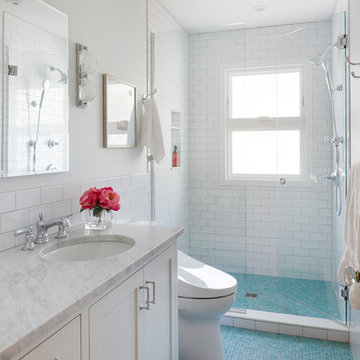
This kids bath is like spending a day at the beach, with the white beach sand and the Caribbean blue sea.
©Spacecrafting
Cette image montre une douche en alcôve bohème pour enfant avec un placard à porte plane, des portes de placard blanches, WC à poser, un carrelage blanc, un carrelage métro, un mur blanc, un sol en carrelage de terre cuite, un lavabo encastré, un plan de toilette en marbre, un sol bleu, une cabine de douche à porte battante et un plan de toilette gris.
Cette image montre une douche en alcôve bohème pour enfant avec un placard à porte plane, des portes de placard blanches, WC à poser, un carrelage blanc, un carrelage métro, un mur blanc, un sol en carrelage de terre cuite, un lavabo encastré, un plan de toilette en marbre, un sol bleu, une cabine de douche à porte battante et un plan de toilette gris.
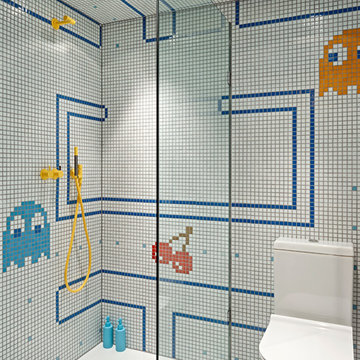
Nick Smith Photography
Cette image montre une salle d'eau bohème avec une douche ouverte, WC à poser, un carrelage multicolore, mosaïque, un sol en carrelage de terre cuite, aucune cabine, un mur multicolore et un sol blanc.
Cette image montre une salle d'eau bohème avec une douche ouverte, WC à poser, un carrelage multicolore, mosaïque, un sol en carrelage de terre cuite, aucune cabine, un mur multicolore et un sol blanc.
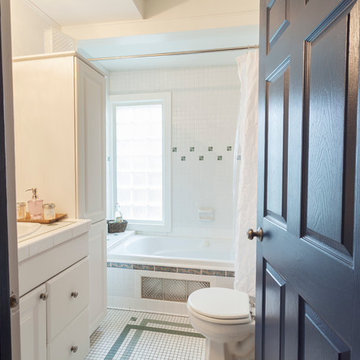
Cette image montre une petite salle d'eau bohème avec un placard avec porte à panneau surélevé, des portes de placard blanches, une baignoire en alcôve, un combiné douche/baignoire, WC séparés, un carrelage blanc, mosaïque, un mur blanc, un sol en carrelage de terre cuite, un lavabo posé et un plan de toilette en carrelage.
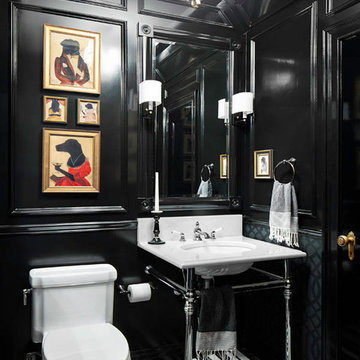
Photos: Donna Dotan Photography; Instagram:
@donnadotanphoto
Réalisation d'un WC et toilettes bohème de taille moyenne avec WC séparés, un mur noir, un sol en carrelage de terre cuite, un plan vasque, un sol multicolore et un plan de toilette blanc.
Réalisation d'un WC et toilettes bohème de taille moyenne avec WC séparés, un mur noir, un sol en carrelage de terre cuite, un plan vasque, un sol multicolore et un plan de toilette blanc.
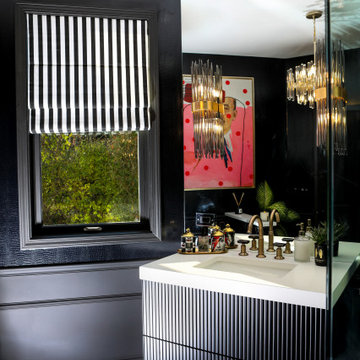
This powder room underwent an amazing transformation. From mixed matched colors to a beautiful black and gold space, this bathroom is to die for. Inside is brand new floor tiles and wall paint along with an all new shower and floating vanity. The walls are covered in a snake skin like wall paper with black wainscoting to accent. A half way was added to conceal the toilet and create more privacy. Gold fixtures and a lovely gold chandelier light up the space perfectly.
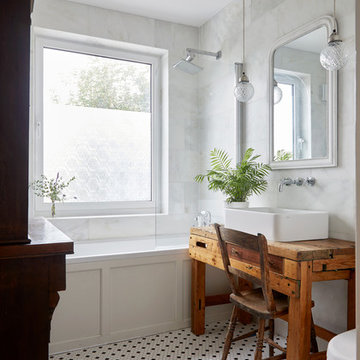
©Anna Stathaki
Réalisation d'une salle d'eau bohème en bois brun avec une baignoire en alcôve, un combiné douche/baignoire, un carrelage blanc, un sol en carrelage de terre cuite, une vasque, un plan de toilette en bois, un sol multicolore, aucune cabine et un plan de toilette marron.
Réalisation d'une salle d'eau bohème en bois brun avec une baignoire en alcôve, un combiné douche/baignoire, un carrelage blanc, un sol en carrelage de terre cuite, une vasque, un plan de toilette en bois, un sol multicolore, aucune cabine et un plan de toilette marron.

Réalisation d'une grande salle de bain principale bohème avec des portes de placard blanches, une baignoire en alcôve, une douche d'angle, un carrelage rose, mosaïque, un mur rose, un sol en carrelage de terre cuite, un lavabo encastré, un plan de toilette en surface solide, un sol rose, une cabine de douche à porte battante et un placard avec porte à panneau encastré.
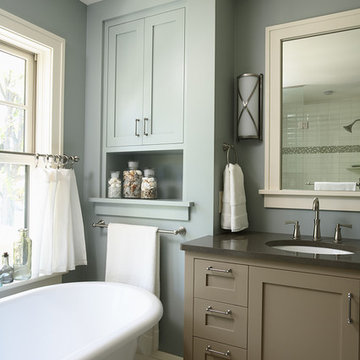
Cette image montre une salle de bain principale bohème de taille moyenne avec un placard à porte shaker, des portes de placard marrons, une baignoire indépendante, un espace douche bain, un sol en carrelage de terre cuite, un lavabo encastré, une cabine de douche à porte battante, meuble simple vasque et meuble-lavabo encastré.

Guest bathroom with 3 x 6 tile wainscoting, black and white hex mosaic tile floor, white inset cabinetry with carrara marble. Polished chrome hardware accents. Shampoo niche features exterior of original home.
Idées déco de salles de bains et WC éclectiques avec un sol en carrelage de terre cuite
1

