Bains et WC
Trier par :
Budget
Trier par:Populaires du jour
1 - 20 sur 85 photos
1 sur 3

The principle bathroom was completely reconstructed and a new doorway formed to the adjoining bedroom. We retained the original vanity unit and had the marble top and up stand's re-polished. The two mirrors above are hinged and provide storage for lotions and potions. To the one end we had a shaped wardrobe with drawers constructed to match the existing detailing - this proved extremely useful as it disguised the fact that the wall ran at an angle behind. Every cm of space was utilised. Above the bath and doorway (not seen) was storage for suitcases etc.
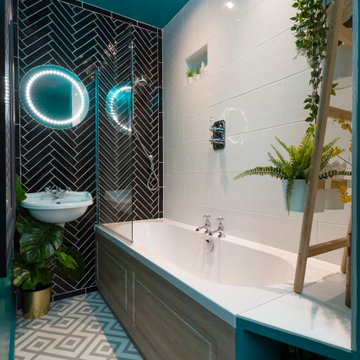
A small but fully equipped bathroom with a warm, bluish green on the walls and ceiling. Geometric tile patterns are balanced out with plants and pale wood to keep a natural feel in the space.

Debbie Schwab Photography.
The wall tiles are 12" x 12" black marble tiles I had the tile installers cut into threes. Stainless steel bars that were all custom cut are at the bottom and top of the tiles. Instead of having a standard niche that fits between studs, I had the guys frame out a wider one. Above it is another niche that is short just for housing soaps and razors. Next step is the glass.

A tiny bathroom packs a powerful style punch with its mix of wainscoting, chair rail, standing custom shower, tiny floating vanity from Signature Hardware, vessel sink, Art Deco Vintage Medicine Cabinet, and vintage porcelain and glass sconces.
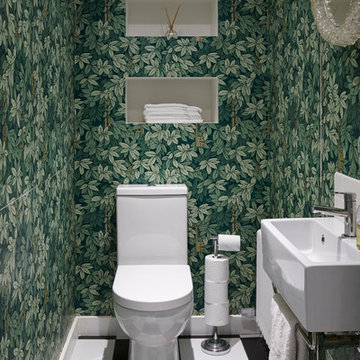
What struck us strange about this property was that it was a beautiful period piece but with the darkest and smallest kitchen considering it's size and potential. We had a quite a few constrictions on the extension but in the end we managed to provide a large bright kitchen/dinning area with direct access to a beautiful garden and keeping the 'new ' in harmony with the existing building. We also expanded a small cellar into a large and functional Laundry room with a cloakroom bathroom.
Jake Fitzjones Photography Ltd
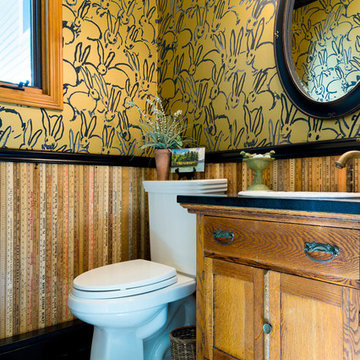
A small powder room is paneled in vintage yardsticks collected for years from all over the country! 95 sticks. Black baseboard and chair rail accentuate the whimsical bunny wallpaper and tin ceiling. The floor is old linoleum painted in a colorful check pattern.
Lensi Designs Photography
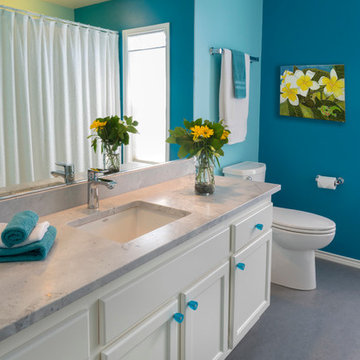
The kids bath needed face lifting for the growing pre-teens of the home. Marmoleum floor, bright crisp wall color and accents set the tone.
Inspiration pour une salle de bain bohème avec un mur bleu et un sol en linoléum.
Inspiration pour une salle de bain bohème avec un mur bleu et un sol en linoléum.
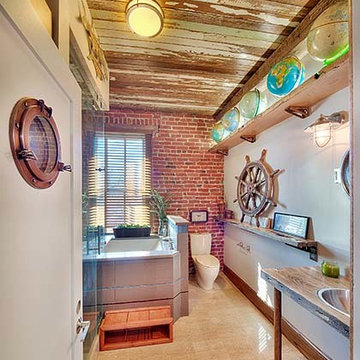
Idée de décoration pour une petite salle de bain principale bohème avec une baignoire d'angle, une douche d'angle, WC séparés, un carrelage marron, un carrelage rouge, un mur gris, un sol en linoléum, un lavabo intégré et un plan de toilette en bois.
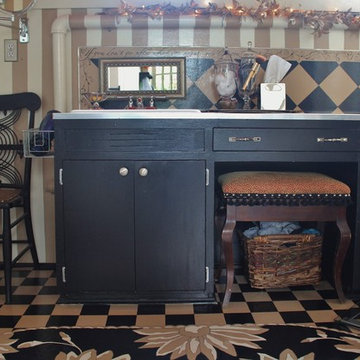
Photo: Kimberley Bryan © 2015 Houzz
Idées déco pour une petite salle de bain éclectique avec un plan vasque, un placard à porte plane, des portes de placard noires, un plan de toilette en stratifié, un mur marron et un sol en linoléum.
Idées déco pour une petite salle de bain éclectique avec un plan vasque, un placard à porte plane, des portes de placard noires, un plan de toilette en stratifié, un mur marron et un sol en linoléum.

A small but fully equipped bathroom with a warm, bluish green on the walls and ceiling. Geometric tile patterns are balanced out with plants and pale wood to keep a natural feel in the space.
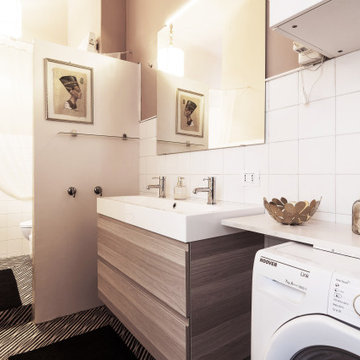
Bagno
Cette photo montre une salle d'eau éclectique de taille moyenne avec un placard à porte plane, des portes de placard beiges, une douche d'angle, un bidet, un carrelage blanc, des carreaux de béton, un mur rose, un sol en linoléum, un lavabo intégré, un sol multicolore, une cabine de douche avec un rideau, un banc de douche, meuble double vasque et meuble-lavabo suspendu.
Cette photo montre une salle d'eau éclectique de taille moyenne avec un placard à porte plane, des portes de placard beiges, une douche d'angle, un bidet, un carrelage blanc, des carreaux de béton, un mur rose, un sol en linoléum, un lavabo intégré, un sol multicolore, une cabine de douche avec un rideau, un banc de douche, meuble double vasque et meuble-lavabo suspendu.
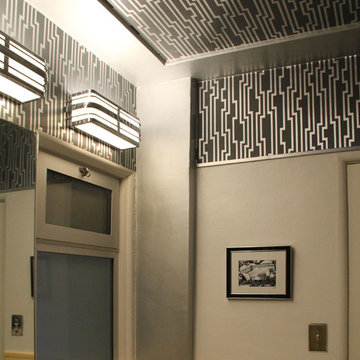
corner shot showing how all the new facelift elements come together with the existing bright tiles.
Cette photo montre une salle de bain éclectique en bois foncé de taille moyenne avec un placard en trompe-l'oeil, une baignoire d'angle, un combiné douche/baignoire, un carrelage jaune, des carreaux de céramique, un mur gris, un sol en linoléum, un lavabo encastré et un plan de toilette en granite.
Cette photo montre une salle de bain éclectique en bois foncé de taille moyenne avec un placard en trompe-l'oeil, une baignoire d'angle, un combiné douche/baignoire, un carrelage jaune, des carreaux de céramique, un mur gris, un sol en linoléum, un lavabo encastré et un plan de toilette en granite.
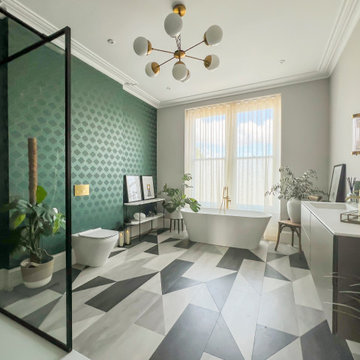
This Art Deco themed family bathroom is very generous. A free standing bath below the window and a large black framed walk in shower combined with a striking geometric washable flooring and some gold accents create a luxurious atmosphere
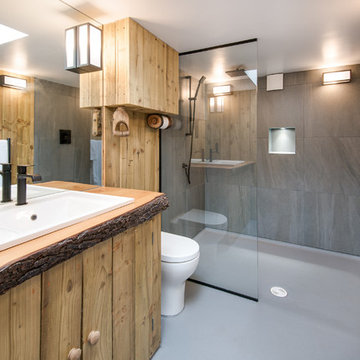
Inside Story Photography
Inspiration pour une petite salle d'eau bohème en bois brun avec une douche ouverte, WC à poser, un mur gris, un sol en linoléum, un lavabo posé et un plan de toilette en bois.
Inspiration pour une petite salle d'eau bohème en bois brun avec une douche ouverte, WC à poser, un mur gris, un sol en linoléum, un lavabo posé et un plan de toilette en bois.
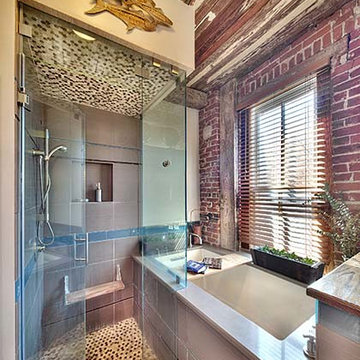
Exemple d'une petite salle de bain principale éclectique avec une baignoire d'angle, une douche d'angle, WC séparés, un carrelage marron, un carrelage rouge, mosaïque, un mur gris, un sol en linoléum, un lavabo intégré et un plan de toilette en bois.
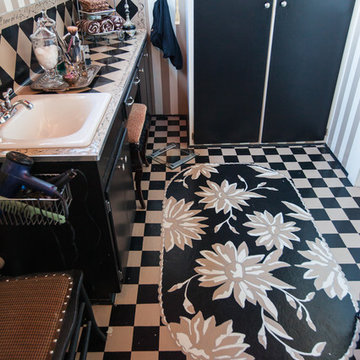
Debbie Schwab Photography.
This floor is old linoleum. I used the square pattern as a template and added the hand painted rug. Painting a floor is not hard.Use a good bonding primer, then most any paint, and finish with 3 coats of polyurethane.
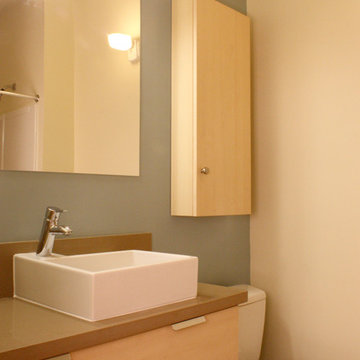
Bray Hayden
Exemple d'une petite salle de bain principale éclectique en bois clair avec une vasque, un placard à porte plane, un plan de toilette en quartz, une baignoire en alcôve, un combiné douche/baignoire, WC séparés, un mur bleu et un sol en linoléum.
Exemple d'une petite salle de bain principale éclectique en bois clair avec une vasque, un placard à porte plane, un plan de toilette en quartz, une baignoire en alcôve, un combiné douche/baignoire, WC séparés, un mur bleu et un sol en linoléum.
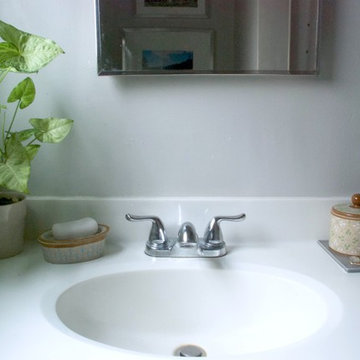
Britney Stanley
Idée de décoration pour une petite salle de bain bohème en bois clair avec un plan vasque, un placard à porte plane, un plan de toilette en surface solide, une baignoire en alcôve, un combiné douche/baignoire, WC à poser, un mur gris et un sol en linoléum.
Idée de décoration pour une petite salle de bain bohème en bois clair avec un plan vasque, un placard à porte plane, un plan de toilette en surface solide, une baignoire en alcôve, un combiné douche/baignoire, WC à poser, un mur gris et un sol en linoléum.
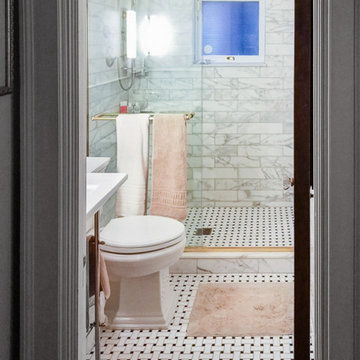
Artistic Tile Bathroom Herringbone
Réalisation d'une salle de bain bohème de taille moyenne avec WC séparés, du carrelage en marbre, un mur gris, un sol en linoléum, un lavabo intégré et une cabine de douche à porte battante.
Réalisation d'une salle de bain bohème de taille moyenne avec WC séparés, du carrelage en marbre, un mur gris, un sol en linoléum, un lavabo intégré et une cabine de douche à porte battante.
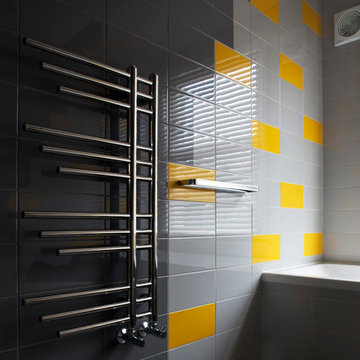
Vincenzo Mercedes
Idées déco pour une salle de bain éclectique de taille moyenne pour enfant avec un placard en trompe-l'oeil, des portes de placard blanches, un carrelage gris, des carreaux de céramique et un sol en linoléum.
Idées déco pour une salle de bain éclectique de taille moyenne pour enfant avec un placard en trompe-l'oeil, des portes de placard blanches, un carrelage gris, des carreaux de céramique et un sol en linoléum.
1

