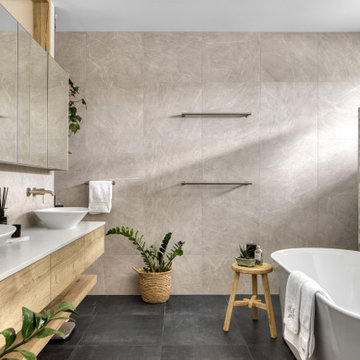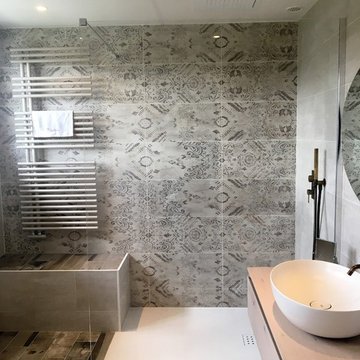Idées déco de salles de bains et WC exotiques gris

Réalisation d'une salle de bain ethnique en bois brun avec un mur rose, une vasque, un plan de toilette en bois, un carrelage blanc et un placard à porte plane.
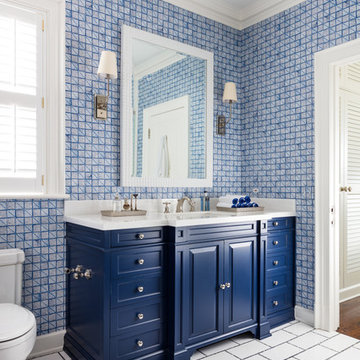
Aménagement d'une salle d'eau exotique avec des portes de placard bleues, WC à poser, un lavabo encastré, un sol blanc, un mur bleu et un placard avec porte à panneau surélevé.
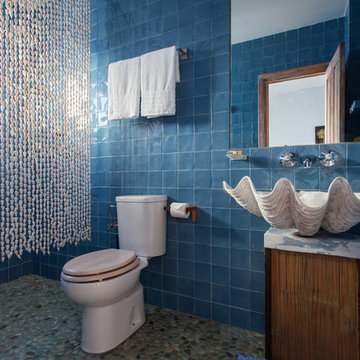
Diseño: Ramón Castellanos. Fot.: Pablo Cousinou
Inspiration pour une salle d'eau ethnique en bois brun de taille moyenne avec une vasque, WC séparés, un carrelage bleu, une douche ouverte, des carreaux de céramique, un mur bleu, un sol en galet, un plan de toilette en marbre, une cabine de douche avec un rideau et un placard à porte plane.
Inspiration pour une salle d'eau ethnique en bois brun de taille moyenne avec une vasque, WC séparés, un carrelage bleu, une douche ouverte, des carreaux de céramique, un mur bleu, un sol en galet, un plan de toilette en marbre, une cabine de douche avec un rideau et un placard à porte plane.
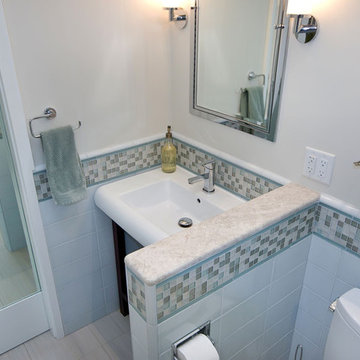
Pocket door with mirror in celadon pool bathroom.
Réalisation d'une salle de bain ethnique.
Réalisation d'une salle de bain ethnique.

Rainforest Bathroom in Horsham, West Sussex
Explore this rainforest-inspired bathroom, utilising leafy tiles, brushed gold brassware and great storage options.
The Brief
This Horsham-based couple required an update of their en-suite bathroom and sought to create an indulgent space with a difference, whilst also encompassing their interest in art and design.
Creating a great theme was key to this project, but storage requirements were also an important consideration. Space to store bathroom essentials was key, as well as areas to display decorative items.
Design Elements
A leafy rainforest tile is one of the key design elements of this projects.
It has been used as an accent within storage niches and for the main shower wall, and contributes towards the arty design this client favoured from initial conversations about the project. On the opposing shower wall, a mint tile has been used, with a neutral tile used on the remaining two walls.
Including plentiful storage was key to ensure everything had its place in this en-suite. A sizeable furniture unit and matching mirrored cabinet from supplier Pelipal incorporate plenty of storage, in a complimenting wood finish.
Special Inclusions
To compliment the green and leafy theme, a selection of brushed gold brassware has been utilised within the shower, basin area, flush plate and towel rail. Including the brushed gold elements enhanced the design and further added to the unique theme favoured by the client.
Storage niches have been used within the shower and above sanitaryware, as a place to store decorative items and everyday showering essentials.
The shower itself is made of a Crosswater enclosure and tray, equipped with a waterfall style shower and matching shower control.
Project Highlight
The highlight of this project is the sizeable furniture unit and matching mirrored cabinet from German supplier Pelipal, chosen in the san remo oak finish.
This furniture adds all-important storage space for the client and also perfectly matches the leafy theme of this bathroom project.
The End Result
This project highlights the amazing results that can be achieved when choosing something a little bit different. Designer Martin has created a fantastic theme for this client, with elements that work in perfect harmony, and achieve the initial brief of the client.
If you’re looking to create a unique style in your next bathroom, en-suite or cloakroom project, discover how our expert design team can transform your space with a free design appointment.
Arrange a free bathroom design appointment in showroom or online.

This bright blue tropical bathroom highlights the use of local glass tiles in a palm leaf pattern and natural tropical hardwoods. The freestanding vanity is custom made out of tropical Sapele wood, the mirror was custom made to match. The hardware and fixtures are brushed bronze. The floor tile is porcelain.
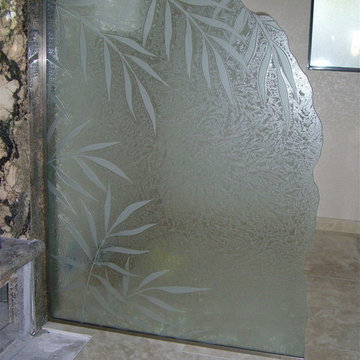
Shower in Illuminated Art ... Glass shower dividers and glass partitions by Sans Soucie are unique, custom works of art glass featuring hand-crafted, sandblast frosted and 3D carved designs. Available any size, shape and with any design imaginable, a glass shower partition is the perfect solution for a walk in shower where you want to move from just plain glass to a custom look. From simple frosted designs to our more extravagant 3D sculpture carved and painted glass , Sans Soucie designs are sandblasted different ways which create not only different effects but different levels in price. The "same design, done different" - with no limit to design - there's something for every decor, regardless of style. Price will vary by design complexity and type of effect: Specialty Glass and Frosted Glass. Click here to learn more about our effects. All shower divider glass is tempered, is custom made to order and ships worldwide at reasonable prices. One of our most popular looks for partitions is a custom edge. Edges can be straight polished, or can feature one of Sans Soucie's signature design custom hand chiseled, irregular edges.
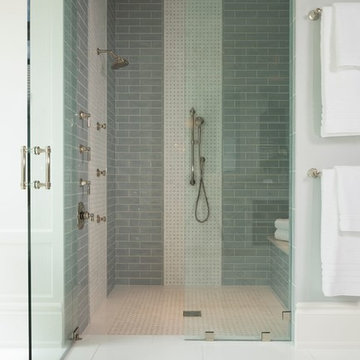
Designer: Sherri DuPont Photographer: Lori Hamilton
Inspiration pour une grande salle de bain principale ethnique avec un placard avec porte à panneau surélevé, des portes de placard blanches, une baignoire indépendante, une douche ouverte, un carrelage gris, un carrelage métro, un mur gris, un sol en carrelage de porcelaine, un lavabo encastré, un sol blanc, une cabine de douche à porte battante et un plan de toilette blanc.
Inspiration pour une grande salle de bain principale ethnique avec un placard avec porte à panneau surélevé, des portes de placard blanches, une baignoire indépendante, une douche ouverte, un carrelage gris, un carrelage métro, un mur gris, un sol en carrelage de porcelaine, un lavabo encastré, un sol blanc, une cabine de douche à porte battante et un plan de toilette blanc.

Cette image montre une salle d'eau ethnique de taille moyenne avec WC séparés, un carrelage gris, un carrelage blanc, un carrelage de pierre, un sol en marbre, un plan de toilette en surface solide, un mur multicolore et un lavabo intégré.
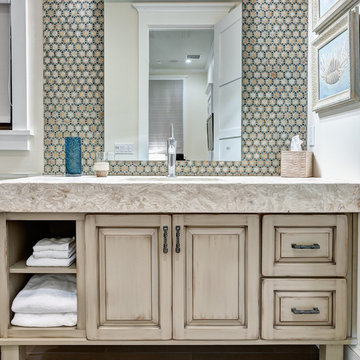
Photographer Adam Cohen
Aménagement d'une salle de bain exotique avec mosaïque.
Aménagement d'une salle de bain exotique avec mosaïque.
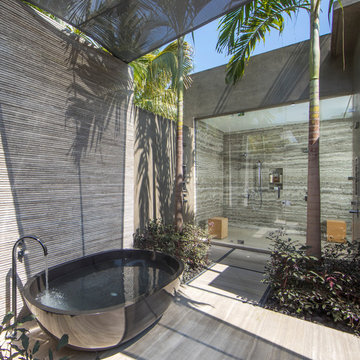
John Ellis Photography
Inspiration pour une très grande salle de bain principale ethnique avec une baignoire indépendante, un espace douche bain, un carrelage gris, un mur gris, un sol beige et une cabine de douche à porte battante.
Inspiration pour une très grande salle de bain principale ethnique avec une baignoire indépendante, un espace douche bain, un carrelage gris, un mur gris, un sol beige et une cabine de douche à porte battante.

Exemple d'une salle de bain principale exotique en bois clair de taille moyenne avec des carreaux de porcelaine, un mur gris, un sol en carrelage de porcelaine, un lavabo encastré, un plan de toilette en quartz modifié, un plan de toilette gris, meuble double vasque et meuble-lavabo suspendu.

The Barefoot Bay Cottage is the first-holiday house to be designed and built for boutique accommodation business, Barefoot Escapes (www.barefootescapes.com.au). Working with many of The Designory’s favourite brands, it has been designed with an overriding luxe Australian coastal style synonymous with Sydney based team. The newly renovated three bedroom cottage is a north facing home which has been designed to capture the sun and the cooling summer breeze. Inside, the home is light-filled, open plan and imbues instant calm with a luxe palette of coastal and hinterland tones. The contemporary styling includes layering of earthy, tribal and natural textures throughout providing a sense of cohesiveness and instant tranquillity allowing guests to prioritise rest and rejuvenation.
Images captured by Jessie Prince
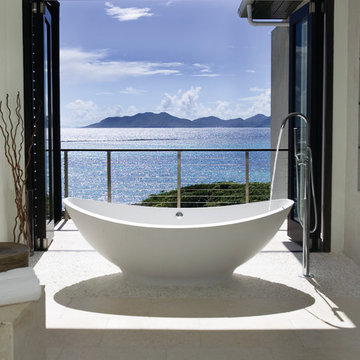
Luxury Bath
Photo by Thomas Skou
Réalisation d'une grande salle de bain principale ethnique avec une baignoire indépendante, un carrelage beige, un mur blanc et un sol en galet.
Réalisation d'une grande salle de bain principale ethnique avec une baignoire indépendante, un carrelage beige, un mur blanc et un sol en galet.
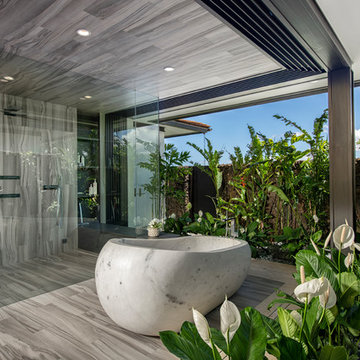
Idée de décoration pour une salle de bain principale ethnique avec une baignoire indépendante, une douche d'angle, un carrelage gris, un sol gris et une cabine de douche à porte battante.
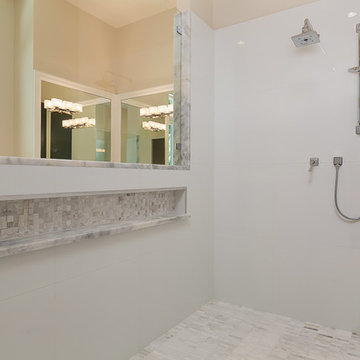
This master shower is a beautiful self contained area of the bath. A multiple head shower along with tiled inset shelving to hold all your bathing necessities creates a spa experience in your own home.
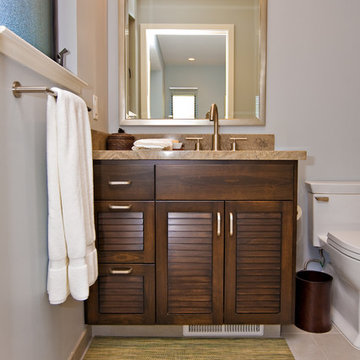
Réalisation d'une petite salle de bain ethnique en bois foncé avec un lavabo encastré, un placard à porte persienne, un plan de toilette en granite, une baignoire en alcôve, un combiné douche/baignoire, WC à poser, un carrelage beige, des carreaux de porcelaine, un mur gris et un sol en carrelage de porcelaine.
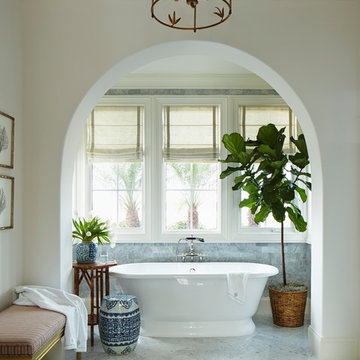
Marble master bath with free standing tub. Project featured in House Beautiful & Florida Design.
Interior Design & Styling by Summer Thornton.
Images by Brantley Photography.
Idées déco de salles de bains et WC exotiques gris
1


