Idées déco de salles de bains et WC industriels avec aucune cabine
Trier par :
Budget
Trier par:Populaires du jour
1 - 20 sur 961 photos
1 sur 3
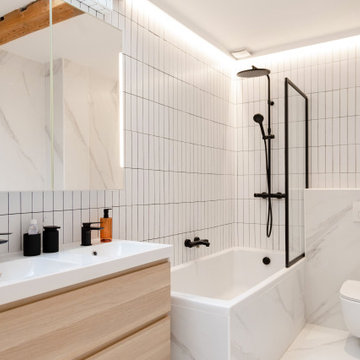
Idée de décoration pour une salle d'eau urbaine en bois clair avec un placard à porte plane, une baignoire d'angle, un combiné douche/baignoire, WC suspendus, un carrelage blanc, un plan vasque, un sol blanc, aucune cabine, un plan de toilette blanc, meuble double vasque et meuble-lavabo suspendu.

We took a small damp basement bathroom and flooded it with light. The client did not want a full wall of tile so we used teak to create a focal point for the mirror and sink. It brings warmth to the space.

Trendy bathroom with open shower.
Crafted tape with copper pipes made onsite
Ciment spanish floor tiles
Réalisation d'une salle de bain urbaine de taille moyenne avec un placard sans porte, une douche ouverte, un mur gris, carreaux de ciment au sol, un sol gris, aucune cabine et une grande vasque.
Réalisation d'une salle de bain urbaine de taille moyenne avec un placard sans porte, une douche ouverte, un mur gris, carreaux de ciment au sol, un sol gris, aucune cabine et une grande vasque.

Experience the epitome of modern luxury in this meticulously designed bathroom, where deep, earthy hues create a cocoon of sophistication and tranquility. The sleek fixtures, coupled with a mix of matte finishes and reflective surfaces, elevate the space, offering both functionality and artistry. Here, every detail, from the elongated basin to the minimalist shower drain, showcases a harmonious blend of elegance and innovation.

This warm and inviting space has great industrial flair. We love the contrast of the black cabinets, plumbing fixtures, and accessories against the bright warm tones in the tile. Pebble tile was used as accent through the space, both in the niches in the tub and shower areas as well as for the backsplash behind the sink. The vanity is front and center when you walk into the space from the master bedroom. The framed medicine cabinets on the wall and drawers in the vanity provide great storage. The deep soaker tub, taking up pride-of-place at one end of the bathroom, is a great place to relax after a long day. A walk-in shower at the other end of the bathroom balances the space. The shower includes a rainhead and handshower for a luxurious bathing experience. The black theme is continued into the shower and around the glass panel between the toilet and shower enclosure. The shower, an open, curbless, walk-in, works well now and will be great as the family grows up and ages in place.
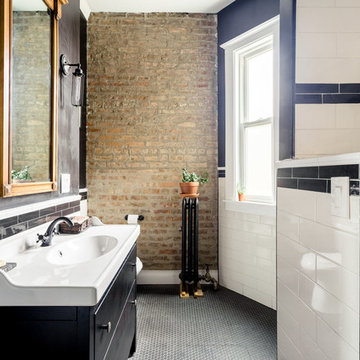
Aménagement d'une salle de bain industrielle avec un placard à porte plane, des portes de placard noires, une douche d'angle, un carrelage blanc, un mur noir, un sol en carrelage de terre cuite, un plan vasque, un sol noir et aucune cabine.

Designer: Vanessa Cook
Photographer: Tom Roe
Inspiration pour une petite salle d'eau urbaine en bois foncé avec un placard à porte plane, un carrelage gris, des carreaux de porcelaine, un sol en carrelage de porcelaine, un lavabo intégré, un plan de toilette en surface solide, un sol gris, aucune cabine, une douche d'angle et un mur gris.
Inspiration pour une petite salle d'eau urbaine en bois foncé avec un placard à porte plane, un carrelage gris, des carreaux de porcelaine, un sol en carrelage de porcelaine, un lavabo intégré, un plan de toilette en surface solide, un sol gris, aucune cabine, une douche d'angle et un mur gris.
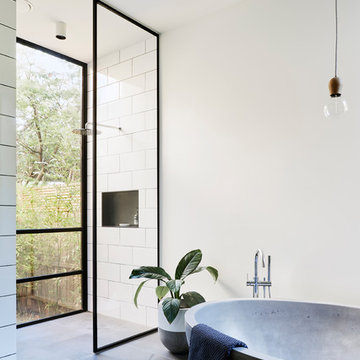
christine Francis
Aménagement d'une salle de bain principale industrielle avec une baignoire indépendante, une douche à l'italienne, un carrelage blanc, un mur blanc et aucune cabine.
Aménagement d'une salle de bain principale industrielle avec une baignoire indépendante, une douche à l'italienne, un carrelage blanc, un mur blanc et aucune cabine.

Our recent project in De Beauvoir, Hackney's bathroom.
Solid cast concrete sink, marble floors and polished concrete walls.
Photo: Ben Waterhouse
Cette photo montre une salle de bain industrielle de taille moyenne avec une baignoire indépendante, une douche ouverte, un mur blanc, un sol en marbre, des portes de placard blanches, WC à poser, une grande vasque, un plan de toilette en marbre, un sol multicolore et aucune cabine.
Cette photo montre une salle de bain industrielle de taille moyenne avec une baignoire indépendante, une douche ouverte, un mur blanc, un sol en marbre, des portes de placard blanches, WC à poser, une grande vasque, un plan de toilette en marbre, un sol multicolore et aucune cabine.

Jason Roehner
Aménagement d'une salle de bain industrielle en bois brun avec un plan de toilette en bois, un carrelage blanc, un carrelage métro, une baignoire indépendante, un lavabo intégré, un mur blanc, un sol en bois brun, un placard à porte plane, une douche ouverte, aucune cabine et un plan de toilette marron.
Aménagement d'une salle de bain industrielle en bois brun avec un plan de toilette en bois, un carrelage blanc, un carrelage métro, une baignoire indépendante, un lavabo intégré, un mur blanc, un sol en bois brun, un placard à porte plane, une douche ouverte, aucune cabine et un plan de toilette marron.

Photo by Alan Tansey
This East Village penthouse was designed for nocturnal entertaining. Reclaimed wood lines the walls and counters of the kitchen and dark tones accent the different spaces of the apartment. Brick walls were exposed and the stair was stripped to its raw steel finish. The guest bath shower is lined with textured slate while the floor is clad in striped Moroccan tile.

Inspiration pour une salle de bain principale urbaine en bois brun de taille moyenne avec une baignoire indépendante, un combiné douche/baignoire, un mur gris, un lavabo suspendu, aucune cabine, un plan de toilette gris, une niche, meuble simple vasque, meuble-lavabo suspendu, un plan de toilette en béton, un sol noir, un carrelage gris et un sol en carrelage de porcelaine.

Main Floor Bathroom Renovation
Aménagement d'une petite salle d'eau industrielle avec un placard à porte shaker, des portes de placard bleues, une douche à l'italienne, WC séparés, un carrelage blanc, des carreaux de céramique, un mur blanc, un sol en carrelage de terre cuite, un lavabo encastré, un plan de toilette en quartz modifié, un sol gris, aucune cabine, un plan de toilette noir, une niche, meuble simple vasque et meuble-lavabo encastré.
Aménagement d'une petite salle d'eau industrielle avec un placard à porte shaker, des portes de placard bleues, une douche à l'italienne, WC séparés, un carrelage blanc, des carreaux de céramique, un mur blanc, un sol en carrelage de terre cuite, un lavabo encastré, un plan de toilette en quartz modifié, un sol gris, aucune cabine, un plan de toilette noir, une niche, meuble simple vasque et meuble-lavabo encastré.
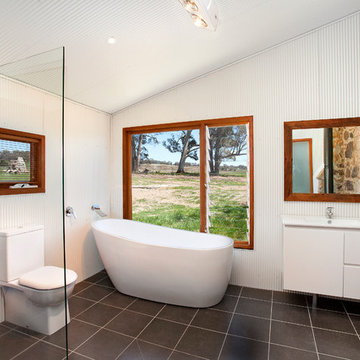
bath with a view
Aménagement d'une salle de bain industrielle avec une baignoire indépendante, une douche ouverte, aucune cabine et un mur en pierre.
Aménagement d'une salle de bain industrielle avec une baignoire indépendante, une douche ouverte, aucune cabine et un mur en pierre.
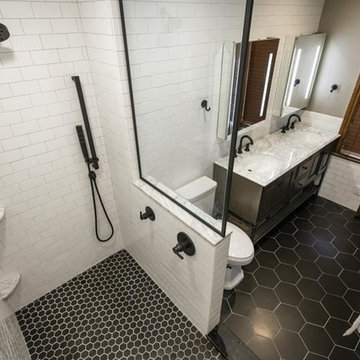
Exemple d'une salle de bain principale industrielle en bois foncé de taille moyenne avec un placard avec porte à panneau encastré, une douche ouverte, un carrelage blanc, un carrelage métro, un mur gris, un sol en carrelage de céramique, un lavabo encastré, un plan de toilette en marbre, un sol noir, aucune cabine et un plan de toilette gris.
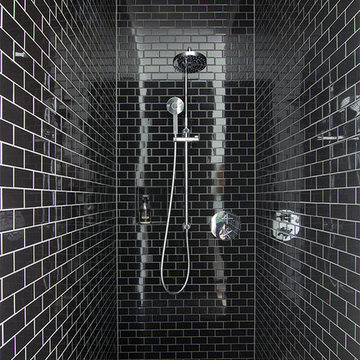
Fotos © Jana Kubischik
Idée de décoration pour une salle d'eau urbaine de taille moyenne avec un placard à porte plane, des portes de placard noires, une douche à l'italienne, WC suspendus, un carrelage noir, des carreaux de porcelaine, un mur noir, parquet clair, une vasque, un plan de toilette en surface solide, un sol beige et aucune cabine.
Idée de décoration pour une salle d'eau urbaine de taille moyenne avec un placard à porte plane, des portes de placard noires, une douche à l'italienne, WC suspendus, un carrelage noir, des carreaux de porcelaine, un mur noir, parquet clair, une vasque, un plan de toilette en surface solide, un sol beige et aucune cabine.

Modern, updated guest bath with industrial accents. Linear bronze penny tile pairs beautifully will antiqued taupe subway tile for a contemporary look, while the brown, black and white encaustic floor tile adds an eclectic flair. A classic black marble topped vanity and industrial shelving complete this one-of-a-kind space, ready to welcome any guest.

This en-suite wet room style shower room was perfectly designed for what looked like such a small space before. The brick wall goes so well with the Hudson Reed Black Frame Wetroom Screen with it's stunning black grid pattern.
The Lusso Stone white vanity unit fits comfortably within the space with its strong matt black basin tap.
With all these touches combined it truly brings this shower room together beautifully.
Designed by an Akiva Designer
Installed by an Akiva Approved Contractor

Cette photo montre une très grande douche en alcôve principale industrielle en bois foncé avec un placard sans porte, WC à poser, un carrelage blanc, un carrelage métro, un mur blanc, un sol en vinyl, une grande vasque, un plan de toilette en bois, un sol gris et aucune cabine.
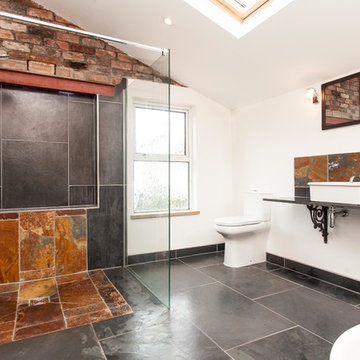
Cette photo montre une salle de bain industrielle de taille moyenne avec une baignoire indépendante, une douche ouverte, un carrelage noir, un carrelage de pierre, un mur blanc, un sol en ardoise, une vasque, WC séparés et aucune cabine.
Idées déco de salles de bains et WC industriels avec aucune cabine
1

