Idées déco de salles de bains et WC industriels avec un placard à porte affleurante
Trier par :
Budget
Trier par:Populaires du jour
1 - 20 sur 161 photos
1 sur 3

Réalisation d'une petite salle de bain urbaine avec un placard à porte affleurante, des portes de placard blanches, WC suspendus, un carrelage vert, mosaïque, un mur blanc, parquet clair, un lavabo encastré, un sol beige, une cabine de douche à porte battante, un plan de toilette blanc, meuble simple vasque et meuble-lavabo suspendu.
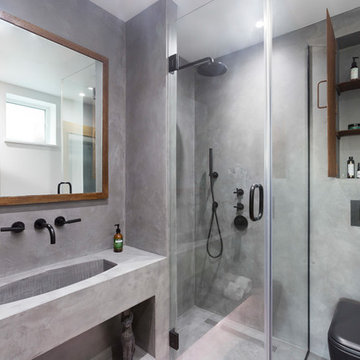
Beautiful polished concrete finish with the rustic mirror and black accessories including taps, wall-hung toilet, shower head and shower mixer is making this newly renovated bathroom look modern and sleek.
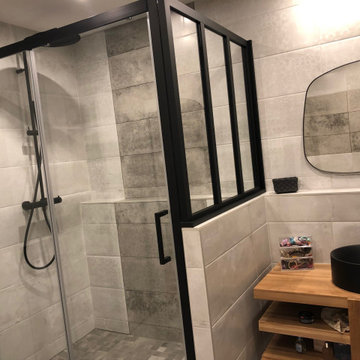
meuble vasque en teck , vasque noire
verrière sur mesure
Cette image montre une salle d'eau urbaine de taille moyenne avec un placard à porte affleurante, des portes de placard beiges, une baignoire indépendante, une douche ouverte, WC suspendus, un carrelage gris, des carreaux de céramique, un sol en carrelage de céramique, une vasque, un plan de toilette en bois, un sol gris, aucune cabine, un plan de toilette marron, meuble simple vasque et meuble-lavabo encastré.
Cette image montre une salle d'eau urbaine de taille moyenne avec un placard à porte affleurante, des portes de placard beiges, une baignoire indépendante, une douche ouverte, WC suspendus, un carrelage gris, des carreaux de céramique, un sol en carrelage de céramique, une vasque, un plan de toilette en bois, un sol gris, aucune cabine, un plan de toilette marron, meuble simple vasque et meuble-lavabo encastré.
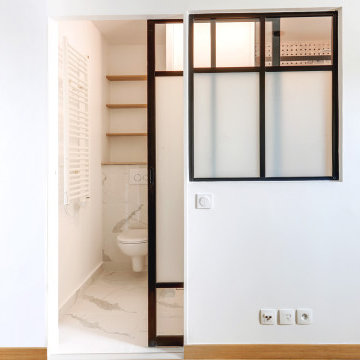
Idées déco pour une petite douche en alcôve principale industrielle avec un placard à porte affleurante, des portes de placard marrons, WC suspendus, un mur blanc, un sol en marbre, une vasque, un sol blanc, une cabine de douche à porte coulissante, buanderie, meuble simple vasque et meuble-lavabo suspendu.
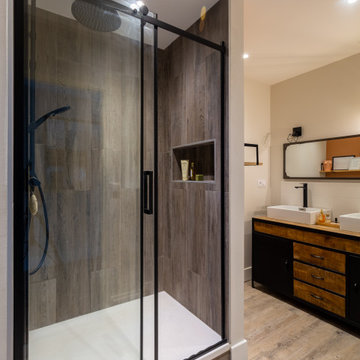
Inspiration pour une douche en alcôve principale urbaine en bois foncé de taille moyenne avec un placard à porte affleurante, un carrelage gris, un carrelage imitation parquet, un mur beige, un sol en carrelage imitation parquet, un lavabo posé, un plan de toilette en bois, une cabine de douche à porte coulissante, buanderie, meuble double vasque et meuble-lavabo sur pied.
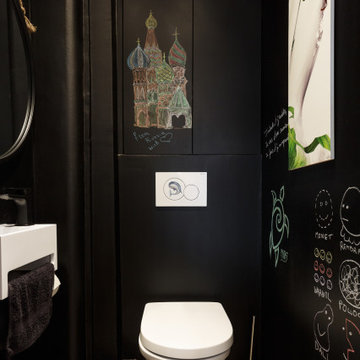
Transformer la maison où l'on a grandi
Voilà un projet de rénovation un peu particulier. Il nous a été confié par Cyril qui a grandi avec sa famille dans ce joli 50 m².
Aujourd'hui, ce bien lui appartient et il souhaitait se le réapproprier en rénovant chaque pièce. Coup de cœur pour la cuisine ouverte et sa petite verrière et la salle de bain black & white
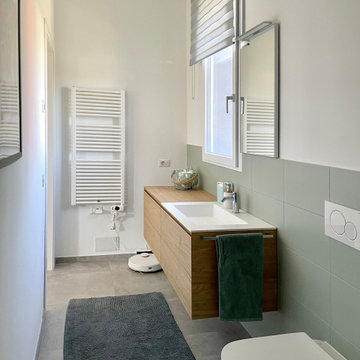
Idées déco pour une salle de bain longue et étroite industrielle en bois clair de taille moyenne avec un placard à porte affleurante, WC séparés, un carrelage vert, des carreaux de porcelaine, un mur blanc, un sol en carrelage de porcelaine, un lavabo intégré, un plan de toilette en surface solide, un sol gris, une cabine de douche à porte coulissante, un plan de toilette blanc, meuble simple vasque, meuble-lavabo suspendu et un plafond décaissé.
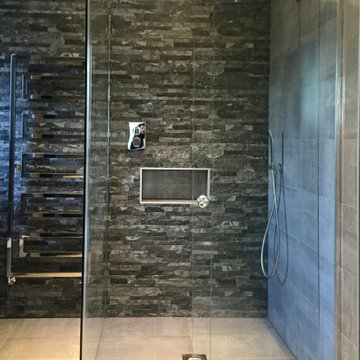
A great Master bathroom designed to suit the clients needs with his and hers separate basin units and storage towers.
The storage includes laundry hampers to keep the space clean and mess free.
Recessed LED & Steam free mirror units with mini alcoves for perfumes were designed to allow for storage solutions while keeping with the them of simplicity.
A split face stone covers the back wall to draw your eyes to the vast shower area. We designed a 120x120 bespoke wet room with custom glass enclosure.
All sanitary ware is and furniture has been wall mounted to create the sense of space while making it practical to maintain to the floor.
The beauty is in the details in this Industrial style bathroom with Swarovski crystals embedded in to the basin mixer!
For your very own bathroom designed by Sagar ceramics please call us on 02088631400
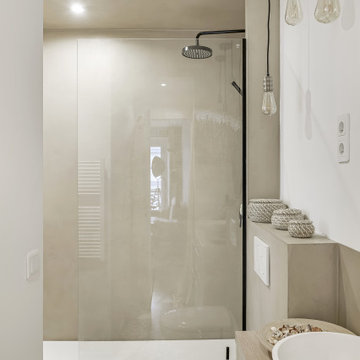
Inspiration pour une douche en alcôve urbaine en bois clair avec un placard à porte affleurante, WC suspendus, un carrelage marron, un mur marron, tomettes au sol, un lavabo posé, un plan de toilette en bois, un sol marron, aucune cabine et un plan de toilette marron.
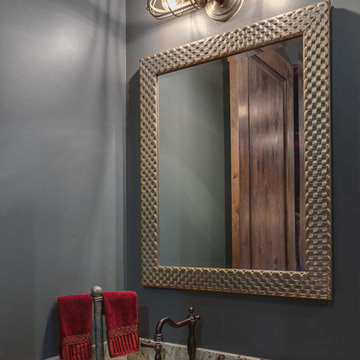
Drufer Photography
Cette photo montre une grande douche en alcôve principale industrielle en bois foncé avec un lavabo posé, un placard à porte affleurante, un plan de toilette en granite, une baignoire indépendante, WC à poser, des carreaux de porcelaine, un mur gris et un sol en travertin.
Cette photo montre une grande douche en alcôve principale industrielle en bois foncé avec un lavabo posé, un placard à porte affleurante, un plan de toilette en granite, une baignoire indépendante, WC à poser, des carreaux de porcelaine, un mur gris et un sol en travertin.
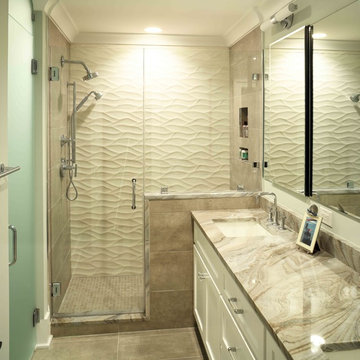
Réalisation d'une douche en alcôve principale urbaine de taille moyenne avec un placard à porte affleurante, des portes de placard blanches, un carrelage beige, des carreaux de céramique, un sol en carrelage de céramique, un lavabo encastré, un plan de toilette en marbre, un sol beige et une cabine de douche à porte battante.
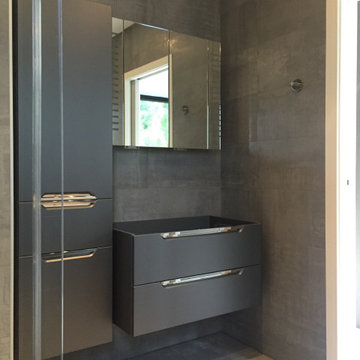
A great Master bathroom designed to suit the clients needs with his and hers separate basin units and storage towers.
The storage includes laundry hampers to keep the space clean and mess free.
Recessed LED & Steam free mirror units with mini alcoves for perfumes were designed to allow for storage solutions while keeping with the them of simplicity.
A split face stone covers the back wall to draw your eyes to the vast shower area. We designed a 120x120 bespoke wet room with custom glass enclosure.
All sanitary ware is and furniture has been wall mounted to create the sense of space while making it practical to maintain to the floor.
The beauty is in the details in this Industrial style bathroom with Swarovski crystals embedded in to the basin mixer!
For your very own bathroom designed by Sagar ceramics please call us on 02088631400
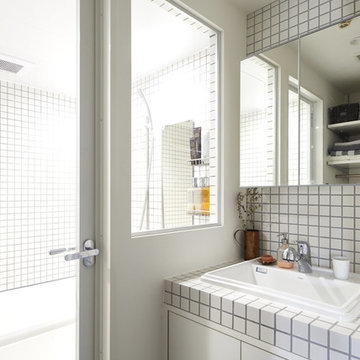
Idées déco pour un WC et toilettes industriel avec un placard à porte affleurante, des portes de placard blanches, un carrelage blanc, des carreaux de porcelaine, un mur blanc, un plan de toilette en carrelage et un plan de toilette blanc.
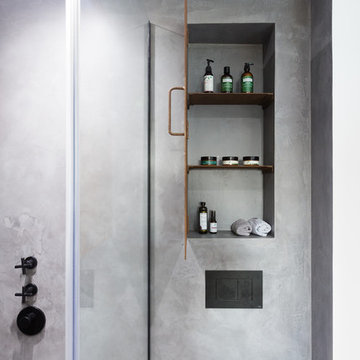
Beautiful polished concrete finish with the rustic mirror and black accessories including taps, wall-hung toilet, shower head and shower mixer is making this newly renovated bathroom look modern and sleek.
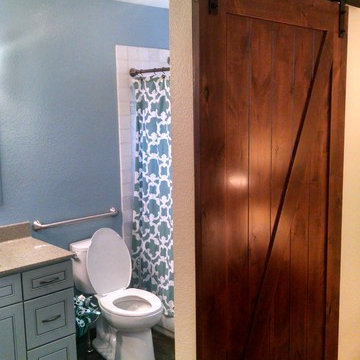
Industrial barn door with bulky hardware
Réalisation d'un petit WC et toilettes urbain avec un placard à porte affleurante, des portes de placard bleues, WC séparés, des carreaux de porcelaine, un mur bleu, un sol en ardoise, un lavabo encastré, un plan de toilette en quartz modifié, un sol noir et un plan de toilette marron.
Réalisation d'un petit WC et toilettes urbain avec un placard à porte affleurante, des portes de placard bleues, WC séparés, des carreaux de porcelaine, un mur bleu, un sol en ardoise, un lavabo encastré, un plan de toilette en quartz modifié, un sol noir et un plan de toilette marron.
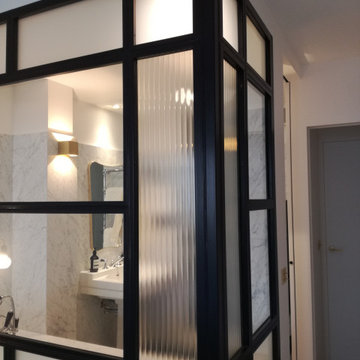
Salle de bain de la suite parentale. Marbre blanc au mur, mosaîque Bisazza, robinetterie Hudsonreed inox et noir, céramique blanche, baignoire sur-mesure. Appliques laiton. Verrière sur-mesure.
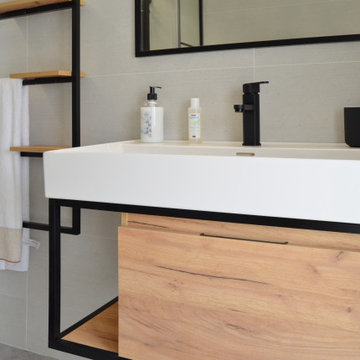
Inspiration pour une salle de bain principale urbaine de taille moyenne avec un placard à porte affleurante, des portes de placard blanches, une douche à l'italienne, WC suspendus, un carrelage blanc, un mur blanc, sol en béton ciré, un lavabo posé, un plan de toilette en quartz modifié, un sol gris, une cabine de douche à porte coulissante, un plan de toilette blanc, meuble simple vasque et meuble-lavabo sur pied.
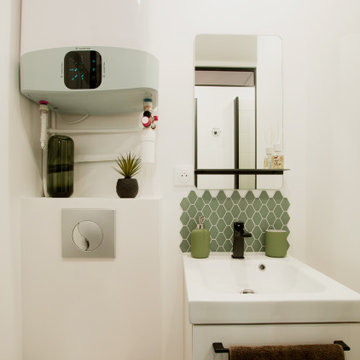
Exemple d'une petite salle de bain industrielle avec un placard à porte affleurante, des portes de placard blanches, WC suspendus, un carrelage vert, mosaïque, un mur blanc, parquet clair, un lavabo encastré, un sol beige, une cabine de douche à porte battante, un plan de toilette blanc, meuble simple vasque et meuble-lavabo suspendu.
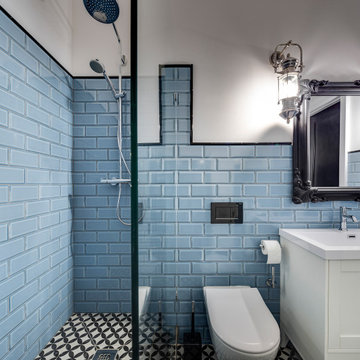
Настроение этой небольшой квартире (52 кв. м) задает история здания, в котором она расположена. Городская усадьба в центре Киева, на улице Пушкинской, была построена в 1898 году по проекту Андрея-Фердинанда Краусса — любимого зодчего столичной знати конца XIX — начала XX веков. Среди других его работ — неоготический «Замок Ричарда Львиное Сердце» на Андреевском спуске, Бессарабский квартал, дома на Рейтарской, Большой Васильковской и других улицах.
Владелица квартиры издает книги по архитектуре и урбанистике, интересуется дизайном. Подыскивая жилье, она в первую очередь обращала внимание на дома, ставшие важной частью архитектурной истории Киева. В подъезде здания на Пушкинской — широкая парадная лестница с элегантными перилами, а фасад служит ярким примером стиля Краусса. Среди основных пожеланий хозяйки квартиры дизайнеру Юрию Зименко — интерьер должен быть созвучен стилистике здания, в то же время оставаться современным, легкими функциональным. Важно было продумать планировку так, чтобы максимально сохранить и подчеркнуть основные достоинства квартиры, в том числе четырехметровые потолки. Это учли в инженерных решениях и отразили в декоре: тяжелые полотна бархатных штор от пола до потолка и круглое зеркало по центру стены в гостиной акцентируют на вертикали пространства.
Об истории здания напоминают также широкие массивные молдинги, повторяющие черты фасада, и лепнина на потолке в гостиной, которую удалось сохранить в оригинальном виде. Среди ретроэлементов, тактично инсталлированных в современный интерьер, — темная ажурная сетка на дверцах кухонных шкафчиков, узорчатая напольная плитка, алюминиевые бра и зеркало в резной раме в ванной. Центральным элементом гостиной стала редкая литография лимитированной серии одной из самых известных работ французского художника Жоржа Брака «Трубка, рюмка, игральная кисточка и газета» 1963 года.
В спокойной нейтральной гамме интерьера настроение создают яркие вспышки цвета — глубокого зеленого, электрического синего, голубого и кораллового. В изначальной планировке было сделано одно глобальное изменение: зону кухни со всеми коммуникациями перенесли в зону гостиной. В результате получилось функциональное жилое пространство с местом для сна и гостиной со столовой.
Но в итоге нам удалось встроить все коммуникации в зону над дверным проемом спальни». — комментирует Юрий Зименко.

Francesca Novati
Inspiration pour une salle de bain urbaine en bois foncé de taille moyenne avec un placard à porte affleurante, WC séparés, un carrelage blanc, un carrelage métro, un mur blanc, un sol en carrelage de céramique, un lavabo posé, un plan de toilette en granite, un sol bleu et une cabine de douche à porte battante.
Inspiration pour une salle de bain urbaine en bois foncé de taille moyenne avec un placard à porte affleurante, WC séparés, un carrelage blanc, un carrelage métro, un mur blanc, un sol en carrelage de céramique, un lavabo posé, un plan de toilette en granite, un sol bleu et une cabine de douche à porte battante.
Idées déco de salles de bains et WC industriels avec un placard à porte affleurante
1

