Idées déco de salles de bains et WC industriels avec un sol en bois brun
Trier par :
Budget
Trier par:Populaires du jour
1 - 20 sur 251 photos
1 sur 3

MASTER BATH
Cette photo montre une salle de bain principale industrielle avec une douche d'angle, un carrelage noir et blanc, un carrelage métro, un mur blanc, un sol en bois brun et un lavabo encastré.
Cette photo montre une salle de bain principale industrielle avec une douche d'angle, un carrelage noir et blanc, un carrelage métro, un mur blanc, un sol en bois brun et un lavabo encastré.

Published around the world: Master Bathroom with low window inside shower stall for natural light. Shower is a true-divided lite design with tempered glass for safety. Shower floor is of small cararra marble tile. Interior by Robert Nebolon and Sarah Bertram.
Robert Nebolon Architects; California Coastal design
San Francisco Modern, Bay Area modern residential design architects, Sustainability and green design
Matthew Millman: photographer
Link to New York Times May 2013 article about the house: http://www.nytimes.com/2013/05/16/greathomesanddestinations/the-houseboat-of-their-dreams.html?_r=0

The "Dream of the '90s" was alive in this industrial loft condo before Neil Kelly Portland Design Consultant Erika Altenhofen got her hands on it. No new roof penetrations could be made, so we were tasked with updating the current footprint. Erika filled the niche with much needed storage provisions, like a shelf and cabinet. The shower tile will replaced with stunning blue "Billie Ombre" tile by Artistic Tile. An impressive marble slab was laid on a fresh navy blue vanity, white oval mirrors and fitting industrial sconce lighting rounds out the remodeled space.

Inspiration pour une douche en alcôve principale urbaine en bois foncé de taille moyenne avec un placard à porte shaker, du carrelage en travertin, un mur vert, un sol en bois brun, un lavabo encastré et un plan de toilette en granite.

Jason Roehner
Aménagement d'une salle de bain industrielle en bois brun avec un plan de toilette en bois, un carrelage blanc, un carrelage métro, une baignoire indépendante, un lavabo intégré, un mur blanc, un sol en bois brun, un placard à porte plane, une douche ouverte, aucune cabine et un plan de toilette marron.
Aménagement d'une salle de bain industrielle en bois brun avec un plan de toilette en bois, un carrelage blanc, un carrelage métro, une baignoire indépendante, un lavabo intégré, un mur blanc, un sol en bois brun, un placard à porte plane, une douche ouverte, aucune cabine et un plan de toilette marron.

Bath remodel with custom stone pedestal sink with Waterworks fixture. Reclaimed wood paneled wall with reclaimed antique Italian street lamp as pendant. Photography by Manolo Langis
Located steps away from the beach, the client engaged us to transform a blank industrial loft space to a warm inviting space that pays respect to its industrial heritage. We use anchored large open space with a sixteen foot conversation island that was constructed out of reclaimed logs and plumbing pipes. The island itself is divided up into areas for eating, drinking, and reading. Bringing this theme into the bedroom, the bed was constructed out of 12x12 reclaimed logs anchored by two bent steel plates for side tables.
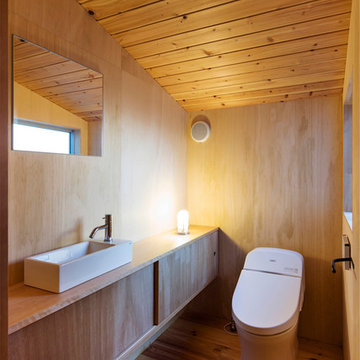
Cette image montre un WC et toilettes urbain en bois brun avec un placard à porte plane, un mur marron, un sol en bois brun, une vasque, un plan de toilette en bois et un sol marron.
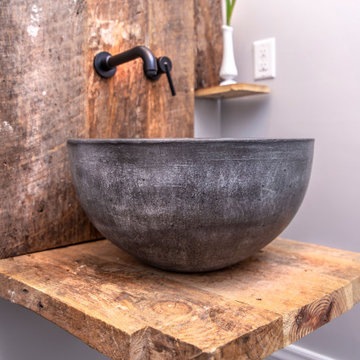
Using reclaimed wood from the floor of the building was used to make this powder room!
Rustic yet vintage vibes are evident here!
Aménagement d'une petite salle de bain industrielle en bois vieilli avec un placard sans porte, un mur gris, un sol en bois brun, une vasque, un plan de toilette en bois, un plan de toilette marron et un sol marron.
Aménagement d'une petite salle de bain industrielle en bois vieilli avec un placard sans porte, un mur gris, un sol en bois brun, une vasque, un plan de toilette en bois, un plan de toilette marron et un sol marron.
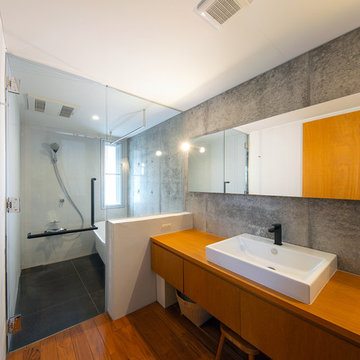
Exemple d'un WC et toilettes industriel en bois brun avec un placard à porte plane, un mur gris, un sol en bois brun, une vasque, un plan de toilette en bois, un sol marron et un plan de toilette marron.
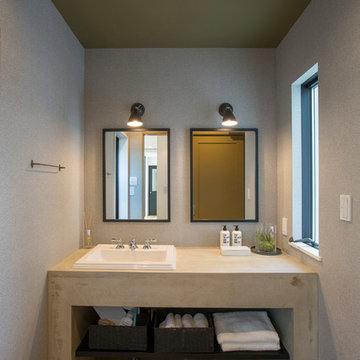
Idées déco pour un WC et toilettes industriel avec un placard sans porte, un mur gris, un sol en bois brun, un lavabo posé et un sol marron.

Photography by Eduard Hueber / archphoto
North and south exposures in this 3000 square foot loft in Tribeca allowed us to line the south facing wall with two guest bedrooms and a 900 sf master suite. The trapezoid shaped plan creates an exaggerated perspective as one looks through the main living space space to the kitchen. The ceilings and columns are stripped to bring the industrial space back to its most elemental state. The blackened steel canopy and blackened steel doors were designed to complement the raw wood and wrought iron columns of the stripped space. Salvaged materials such as reclaimed barn wood for the counters and reclaimed marble slabs in the master bathroom were used to enhance the industrial feel of the space.
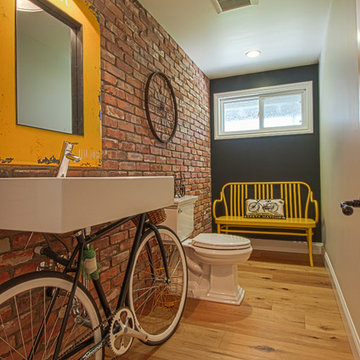
Tankersley Photography
Cette image montre un WC et toilettes urbain avec un lavabo suspendu, WC séparés et un sol en bois brun.
Cette image montre un WC et toilettes urbain avec un lavabo suspendu, WC séparés et un sol en bois brun.
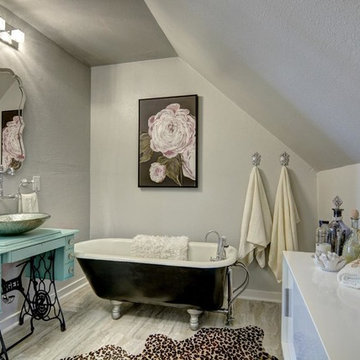
Cette image montre une salle de bain urbaine de taille moyenne pour enfant avec un placard en trompe-l'oeil, des portes de placard marrons, une baignoire sur pieds, un mur gris, un sol en bois brun, une vasque, un plan de toilette en bois, un sol gris et un plan de toilette bleu.
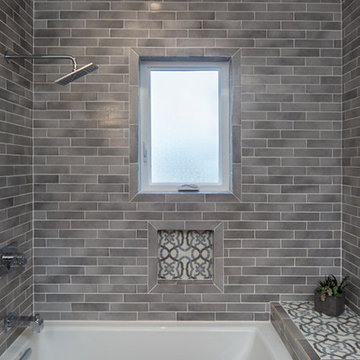
Marcell Puzsar, Brightroom Photography
Aménagement d'une grande salle de bain principale industrielle avec un placard à porte shaker, des portes de placard noires, une baignoire en alcôve, un combiné douche/baignoire, WC séparés, un carrelage gris, des carreaux de céramique, un mur blanc, un sol en bois brun, un lavabo posé et un plan de toilette en stratifié.
Aménagement d'une grande salle de bain principale industrielle avec un placard à porte shaker, des portes de placard noires, une baignoire en alcôve, un combiné douche/baignoire, WC séparés, un carrelage gris, des carreaux de céramique, un mur blanc, un sol en bois brun, un lavabo posé et un plan de toilette en stratifié.
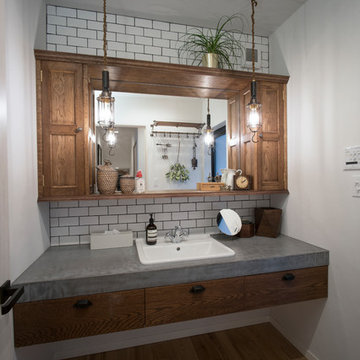
Idées déco pour un WC et toilettes industriel avec un mur blanc, un sol en bois brun, un lavabo posé, un plan de toilette en béton, un sol marron et un plan de toilette gris.
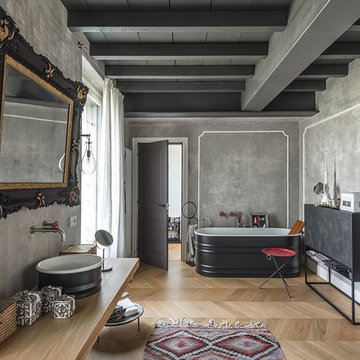
Idée de décoration pour une salle de bain urbaine avec une baignoire indépendante, un carrelage gris, un mur gris, un sol en bois brun, une vasque, un plan de toilette en bois, un sol beige et un plan de toilette beige.
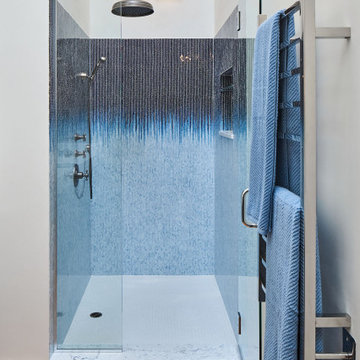
The "Dream of the '90s" was alive in this industrial loft condo before Neil Kelly Portland Design Consultant Erika Altenhofen got her hands on it. No new roof penetrations could be made, so we were tasked with updating the current footprint. Erika filled the niche with much needed storage provisions, like a shelf and cabinet. The shower tile will replaced with stunning blue "Billie Ombre" tile by Artistic Tile. An impressive marble slab was laid on a fresh navy blue vanity, white oval mirrors and fitting industrial sconce lighting rounds out the remodeled space.
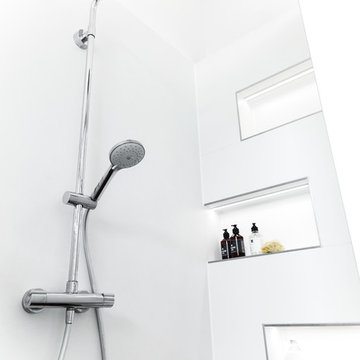
Duschinnenwände aus ganzen Platten von Fiandre, Maximum. LED-Beleuchtung in Nischen
Exemple d'une grande salle de bain principale industrielle avec un placard à porte plane, des portes de placard grises, une baignoire indépendante, une douche à l'italienne, WC suspendus, un mur blanc, un sol en bois brun, une vasque, un plan de toilette en surface solide, un sol marron, une cabine de douche à porte coulissante et un plan de toilette gris.
Exemple d'une grande salle de bain principale industrielle avec un placard à porte plane, des portes de placard grises, une baignoire indépendante, une douche à l'italienne, WC suspendus, un mur blanc, un sol en bois brun, une vasque, un plan de toilette en surface solide, un sol marron, une cabine de douche à porte coulissante et un plan de toilette gris.
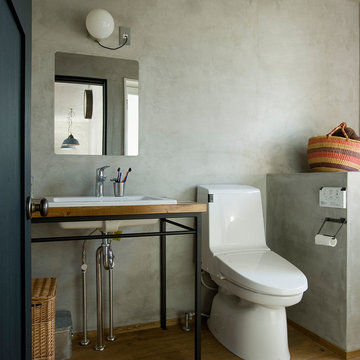
Réalisation d'un WC et toilettes urbain avec un carrelage gris, un mur gris, un sol en bois brun, une vasque et un sol marron.
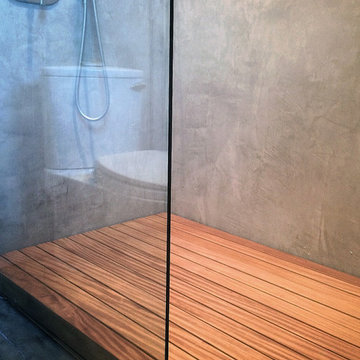
A custom slatted teak shower floor adds warmth to a minimalist gray bathroom; the added platform depth creates a layered effect, highlighted by at the exposed condition at the frameless glass shower enclosure.
myd studio, inc
Idées déco de salles de bains et WC industriels avec un sol en bois brun
1

