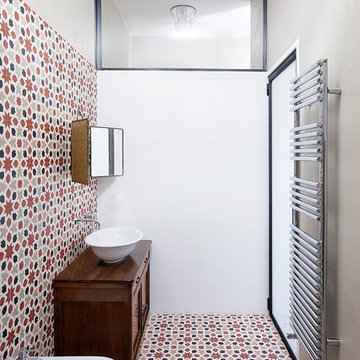Idées déco de salles de bains et WC industriels avec un sol en carrelage de céramique
Trier par :
Budget
Trier par:Populaires du jour
1 - 20 sur 1 023 photos

Idée de décoration pour une salle de bain principale urbaine de taille moyenne avec un placard à porte plane, des portes de placard grises, un espace douche bain, WC suspendus, un carrelage noir, des carreaux de céramique, un mur gris, un sol en carrelage de céramique, une grande vasque, un plan de toilette en béton, un sol gris, une cabine de douche à porte battante, un plan de toilette gris, une niche, meuble simple vasque et meuble-lavabo suspendu.

Idées déco pour une salle de bain principale industrielle de taille moyenne avec un placard à porte plane, des portes de placard blanches, une baignoire indépendante, une douche à l'italienne, WC à poser, un carrelage blanc, des carreaux de céramique, un mur blanc, un sol en carrelage de céramique, une vasque, un plan de toilette en quartz, un sol gris, une cabine de douche à porte battante et un plan de toilette blanc.
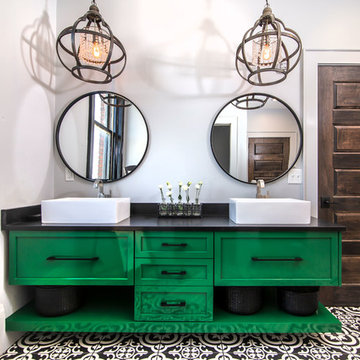
Painted cabinets by Walker Woodworking - SW Espalier 6734 – High Gloss Finish
Build Method: Frameless
U shaped drawers to maximize storage around plumbing
Open shelving on the bottom of the vanity
Hardware: Jeffrey Alexander

Aménagement d'une grande salle de bain principale industrielle en bois foncé avec un espace douche bain, des carreaux de porcelaine, un mur noir, un sol en carrelage de céramique, un plan de toilette en marbre, un sol noir, une cabine de douche à porte battante, un plan de toilette gris, un placard à porte plane, un carrelage blanc et un lavabo encastré.

Inspiration pour une grande salle de bain principale et grise et blanche urbaine avec une baignoire indépendante, une douche à l'italienne, un carrelage de pierre, un sol en carrelage de céramique, une vasque, un plan de toilette en surface solide, un sol gris, aucune cabine, WC suspendus, un carrelage gris et un mur blanc.

Cette image montre une salle de bain principale urbaine en bois clair de taille moyenne avec un placard sans porte, une douche ouverte, WC à poser, un carrelage blanc, un mur blanc, un sol en carrelage de céramique, un plan de toilette en granite, un lavabo intégré, un carrelage métro et un sol noir.

Photo by Alan Tansey
This East Village penthouse was designed for nocturnal entertaining. Reclaimed wood lines the walls and counters of the kitchen and dark tones accent the different spaces of the apartment. Brick walls were exposed and the stair was stripped to its raw steel finish. The guest bath shower is lined with textured slate while the floor is clad in striped Moroccan tile.
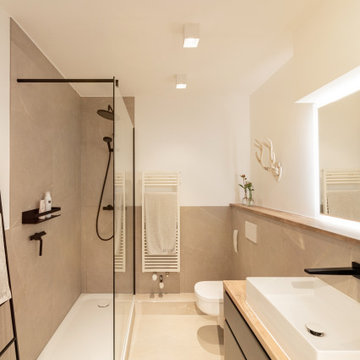
Cette image montre une petite salle d'eau urbaine avec des portes de placard grises, une douche d'angle, WC suspendus, un carrelage beige, des carreaux de céramique, un mur blanc, un sol en carrelage de céramique, une vasque, un plan de toilette en bois, un sol beige, aucune cabine, un plan de toilette beige, meuble simple vasque et meuble-lavabo suspendu.
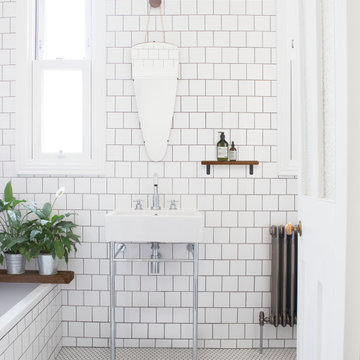
Here we knocked through a bathroom and separate toilet, pinched a slice of the landing area by moving a wall out and altered window positions to create a larger family bathroom with a vastly improved layout.

Un aseo que hace las veces de caja de luz, y que divide los dos dormitorios infantiles.
Exemple d'un petit WC et toilettes industriel avec des portes de placard blanches, WC à poser, un carrelage blanc, des carreaux de céramique, un mur blanc, un sol en carrelage de céramique, une vasque, un plan de toilette en marbre, un sol bleu, un plan de toilette blanc et meuble-lavabo encastré.
Exemple d'un petit WC et toilettes industriel avec des portes de placard blanches, WC à poser, un carrelage blanc, des carreaux de céramique, un mur blanc, un sol en carrelage de céramique, une vasque, un plan de toilette en marbre, un sol bleu, un plan de toilette blanc et meuble-lavabo encastré.

Inside Out Magazine May 2017 Issue, Anson Smart Photography
Inspiration pour une salle d'eau urbaine de taille moyenne avec des portes de placard noires, une douche à l'italienne, un carrelage blanc, un mur blanc, un sol en carrelage de céramique, une vasque, un plan de toilette en bois, un sol noir, aucune cabine, un carrelage métro et un plan de toilette marron.
Inspiration pour une salle d'eau urbaine de taille moyenne avec des portes de placard noires, une douche à l'italienne, un carrelage blanc, un mur blanc, un sol en carrelage de céramique, une vasque, un plan de toilette en bois, un sol noir, aucune cabine, un carrelage métro et un plan de toilette marron.
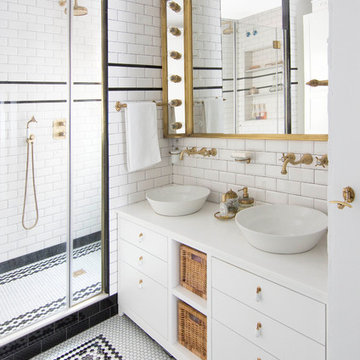
Trabajo realizado por el estudio ESPACIO EN BLANCO.
Interiorista: BÁRBARA AURELL
www.espacioenblancoestudio.com
Año del proyecto: 2016
País: España
Foto: Nina Antón
Lavabos Nápoles de Bathco
Suelo Mosaico de Hisbalit

Monika Sathe Photography
Idées déco pour une salle de bain industrielle avec un carrelage gris, des carreaux de béton, un mur gris, un sol en carrelage de céramique, une vasque, un plan de toilette en béton, un sol multicolore et un plan de toilette gris.
Idées déco pour une salle de bain industrielle avec un carrelage gris, des carreaux de béton, un mur gris, un sol en carrelage de céramique, une vasque, un plan de toilette en béton, un sol multicolore et un plan de toilette gris.

Cette photo montre un petit WC et toilettes industriel en bois vieilli avec WC séparés, un sol en carrelage de céramique, un lavabo encastré, un plan de toilette en stéatite, un sol gris et un mur blanc.
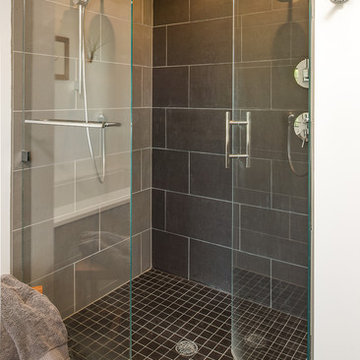
Designer: Paige Fuller
Photos: Phoenix Photographic
Aménagement d'une grande douche en alcôve principale industrielle en bois brun avec un placard à porte plane, une baignoire posée, WC séparés, un carrelage gris, des carreaux de céramique, un mur blanc, un sol en carrelage de céramique, un lavabo encastré et un plan de toilette en quartz modifié.
Aménagement d'une grande douche en alcôve principale industrielle en bois brun avec un placard à porte plane, une baignoire posée, WC séparés, un carrelage gris, des carreaux de céramique, un mur blanc, un sol en carrelage de céramique, un lavabo encastré et un plan de toilette en quartz modifié.
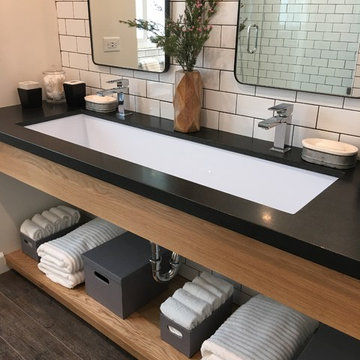
HVI
Cette photo montre une douche en alcôve industrielle en bois brun de taille moyenne avec un placard sans porte, WC à poser, un carrelage blanc, un carrelage métro, un mur blanc, un sol en carrelage de céramique, une grande vasque et un plan de toilette en granite.
Cette photo montre une douche en alcôve industrielle en bois brun de taille moyenne avec un placard sans porte, WC à poser, un carrelage blanc, un carrelage métro, un mur blanc, un sol en carrelage de céramique, une grande vasque et un plan de toilette en granite.
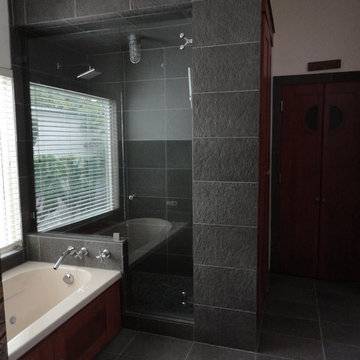
Remodel of master on the smaller side. Project was to match existing sink cabinetry , while updating the shower/tub. Another example of how a custom designer/builder can make your vision come true.
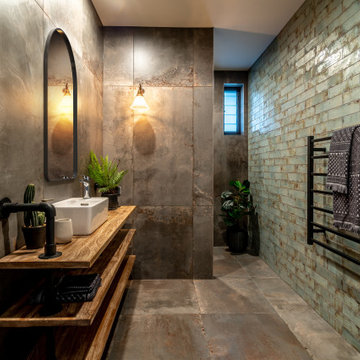
Exemple d'une douche en alcôve industrielle de taille moyenne avec un carrelage vert, des carreaux de céramique, un sol en carrelage de céramique, un plan de toilette en bois, un sol gris, aucune cabine, un plan de toilette marron et une vasque.

photos by Pedro Marti
This large light-filled open loft in the Tribeca neighborhood of New York City was purchased by a growing family to make into their family home. The loft, previously a lighting showroom, had been converted for residential use with the standard amenities but was entirely open and therefore needed to be reconfigured. One of the best attributes of this particular loft is its extremely large windows situated on all four sides due to the locations of neighboring buildings. This unusual condition allowed much of the rear of the space to be divided into 3 bedrooms/3 bathrooms, all of which had ample windows. The kitchen and the utilities were moved to the center of the space as they did not require as much natural lighting, leaving the entire front of the loft as an open dining/living area. The overall space was given a more modern feel while emphasizing it’s industrial character. The original tin ceiling was preserved throughout the loft with all new lighting run in orderly conduit beneath it, much of which is exposed light bulbs. In a play on the ceiling material the main wall opposite the kitchen was clad in unfinished, distressed tin panels creating a focal point in the home. Traditional baseboards and door casings were thrown out in lieu of blackened steel angle throughout the loft. Blackened steel was also used in combination with glass panels to create an enclosure for the office at the end of the main corridor; this allowed the light from the large window in the office to pass though while creating a private yet open space to work. The master suite features a large open bath with a sculptural freestanding tub all clad in a serene beige tile that has the feel of concrete. The kids bath is a fun play of large cobalt blue hexagon tile on the floor and rear wall of the tub juxtaposed with a bright white subway tile on the remaining walls. The kitchen features a long wall of floor to ceiling white and navy cabinetry with an adjacent 15 foot island of which half is a table for casual dining. Other interesting features of the loft are the industrial ladder up to the small elevated play area in the living room, the navy cabinetry and antique mirror clad dining niche, and the wallpapered powder room with antique mirror and blackened steel accessories.
Idées déco de salles de bains et WC industriels avec un sol en carrelage de céramique
1


