Idées déco de salles de bains et WC industriels avec une douche en alcôve
Trier par :
Budget
Trier par:Populaires du jour
1 - 20 sur 878 photos
1 sur 3

Published around the world: Master Bathroom with low window inside shower stall for natural light. Shower is a true-divided lite design with tempered glass for safety. Shower floor is of small cararra marble tile. Interior by Robert Nebolon and Sarah Bertram.
Robert Nebolon Architects; California Coastal design
San Francisco Modern, Bay Area modern residential design architects, Sustainability and green design
Matthew Millman: photographer
Link to New York Times May 2013 article about the house: http://www.nytimes.com/2013/05/16/greathomesanddestinations/the-houseboat-of-their-dreams.html?_r=0

This bathroom was designed for specifically for my clients’ overnight guests.
My clients felt their previous bathroom was too light and sparse looking and asked for a more intimate and moodier look.
The mirror, tapware and bathroom fixtures have all been chosen for their soft gradual curves which create a flow on effect to each other, even the tiles were chosen for their flowy patterns. The smoked bronze lighting, door hardware, including doorstops were specified to work with the gun metal tapware.
A 2-metre row of deep storage drawers’ float above the floor, these are stained in a custom inky blue colour – the interiors are done in Indian Ink Melamine. The existing entrance door has also been stained in the same dark blue timber stain to give a continuous and purposeful look to the room.
A moody and textural material pallet was specified, this made up of dark burnished metal look porcelain tiles, a lighter grey rock salt porcelain tile which were specified to flow from the hallway into the bathroom and up the back wall.
A wall has been designed to divide the toilet and the vanity and create a more private area for the toilet so its dominance in the room is minimised - the focal areas are the large shower at the end of the room bath and vanity.
The freestanding bath has its own tumbled natural limestone stone wall with a long-recessed shelving niche behind the bath - smooth tiles for the internal surrounds which are mitred to the rough outer tiles all carefully planned to ensure the best and most practical solution was achieved. The vanity top is also a feature element, made in Bengal black stone with specially designed grooves creating a rock edge.

This 1600+ square foot basement was a diamond in the rough. We were tasked with keeping farmhouse elements in the design plan while implementing industrial elements. The client requested the space include a gym, ample seating and viewing area for movies, a full bar , banquette seating as well as area for their gaming tables - shuffleboard, pool table and ping pong. By shifting two support columns we were able to bury one in the powder room wall and implement two in the custom design of the bar. Custom finishes are provided throughout the space to complete this entertainers dream.

Cette image montre une douche en alcôve principale urbaine de taille moyenne avec un placard à porte plane, des portes de placard blanches, une baignoire indépendante, un carrelage noir et blanc, des carreaux de porcelaine, un mur blanc, un sol en carrelage de porcelaine, une vasque, un plan de toilette en bois, un sol noir, une cabine de douche à porte coulissante, un plan de toilette marron, meuble double vasque et meuble-lavabo sur pied.

https://bestbath.com/products/showers/
Industrial Bathroom walk in shower accessible shower roll in shower
...
walk in shower
walk in showers
walk-in showers
walk-in shower
roll-in shower
handicap showers
ada shower
handicap shower
barrier free shower
barrier free showers
commercial bathroom
accessible shower
accessible showers
ada shower stall
barrier free shower pan
barrier free shower pans
wheelchair shower
ada bathtub
ada roll in shower
roll-in showers
ada compliant shower
commercial shower
rollin shower
barrier free shower stall
barrier free shower stalls
wheel chair shower
ada shower base
commercial shower stalls
barrier free bathroom
barrier free bathrooms
ada compliant shower stall
accessible roll in shower
ada shower threshold
ada shower units
wheelchair accessible shower threshold
wheelchair access shower
ada accessible shower
ada shower enclosures
innovative bathroom design
barrier free shower floor
bathroom dealer
bathroom dealers
ada compliant shower enclosures
ada tubs and showers

Exposed Chicago brick wall and drop-down pendant lighting adorns this basement bathroom.
Alyssa Lee Photography
Cette image montre une salle de bain urbaine de taille moyenne avec un placard en trompe-l'oeil, des portes de placard grises, WC séparés, des carreaux de porcelaine, un mur gris, carreaux de ciment au sol, un lavabo encastré, un plan de toilette en quartz modifié, un sol blanc, une cabine de douche à porte battante et un plan de toilette blanc.
Cette image montre une salle de bain urbaine de taille moyenne avec un placard en trompe-l'oeil, des portes de placard grises, WC séparés, des carreaux de porcelaine, un mur gris, carreaux de ciment au sol, un lavabo encastré, un plan de toilette en quartz modifié, un sol blanc, une cabine de douche à porte battante et un plan de toilette blanc.

New View Photography
Exemple d'une douche en alcôve industrielle de taille moyenne avec des portes de placard noires, WC suspendus, un carrelage blanc, un carrelage métro, un mur blanc, un sol en carrelage de porcelaine, un lavabo encastré, un plan de toilette en quartz modifié, un sol marron, une cabine de douche à porte battante et un placard à porte plane.
Exemple d'une douche en alcôve industrielle de taille moyenne avec des portes de placard noires, WC suspendus, un carrelage blanc, un carrelage métro, un mur blanc, un sol en carrelage de porcelaine, un lavabo encastré, un plan de toilette en quartz modifié, un sol marron, une cabine de douche à porte battante et un placard à porte plane.

Inspiration pour une salle de bain urbaine de taille moyenne avec un carrelage gris, des carreaux de béton, un mur multicolore, sol en béton ciré, un plan vasque, un sol gris et une cabine de douche à porte coulissante.
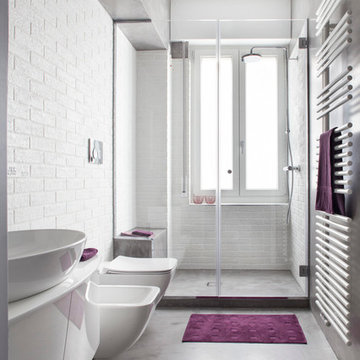
Idée de décoration pour une salle de bain urbaine de taille moyenne avec un placard à porte plane, des portes de placard blanches, WC suspendus, un carrelage blanc, un carrelage métro, un mur gris, sol en béton ciré, une vasque et une cabine de douche à porte battante.

HVI
Exemple d'une douche en alcôve industrielle en bois brun de taille moyenne pour enfant avec un placard sans porte, WC à poser, un carrelage blanc, un carrelage métro, un mur blanc, une grande vasque, un plan de toilette en granite, un sol en carrelage de porcelaine et un sol marron.
Exemple d'une douche en alcôve industrielle en bois brun de taille moyenne pour enfant avec un placard sans porte, WC à poser, un carrelage blanc, un carrelage métro, un mur blanc, une grande vasque, un plan de toilette en granite, un sol en carrelage de porcelaine et un sol marron.

Idée de décoration pour une douche en alcôve urbaine avec un carrelage gris, un mur gris et un sol en galet.

Réalisation d'une petite salle de bain urbaine avec un placard à porte affleurante, des portes de placard blanches, WC suspendus, un carrelage vert, mosaïque, un mur blanc, parquet clair, un lavabo encastré, un sol beige, une cabine de douche à porte battante, un plan de toilette blanc, meuble simple vasque et meuble-lavabo suspendu.

The "Dream of the '90s" was alive in this industrial loft condo before Neil Kelly Portland Design Consultant Erika Altenhofen got her hands on it. No new roof penetrations could be made, so we were tasked with updating the current footprint. Erika filled the niche with much needed storage provisions, like a shelf and cabinet. The shower tile will replaced with stunning blue "Billie Ombre" tile by Artistic Tile. An impressive marble slab was laid on a fresh navy blue vanity, white oval mirrors and fitting industrial sconce lighting rounds out the remodeled space.
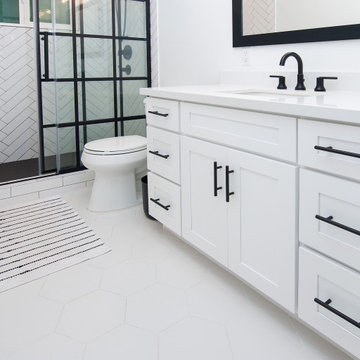
Idée de décoration pour une salle de bain urbaine de taille moyenne avec un placard à porte shaker, des portes de placard blanches, une baignoire en alcôve, WC séparés, un carrelage blanc, un carrelage métro, un mur blanc, un sol en carrelage de porcelaine, un lavabo encastré, un sol blanc, une cabine de douche à porte coulissante et un plan de toilette blanc.

This 80's style Mediterranean Revival house was modernized to fit the needs of a bustling family. The home was updated from a choppy and enclosed layout to an open concept, creating connectivity for the whole family. A combination of modern styles and cozy elements makes the space feel open and inviting.
Photos By: Paul Vu
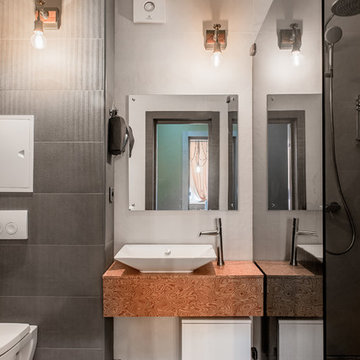
Cette photo montre une salle de bain industrielle en bois brun avec WC suspendus, un carrelage gris, une vasque et un sol gris.
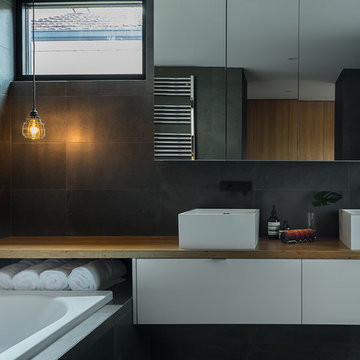
Inspiration pour une douche en alcôve principale urbaine de taille moyenne avec une vasque, un placard à porte plane, des portes de placard blanches, un plan de toilette en bois, une baignoire posée, WC à poser, un carrelage noir, des carreaux de porcelaine, un mur noir et un sol en carrelage de porcelaine.
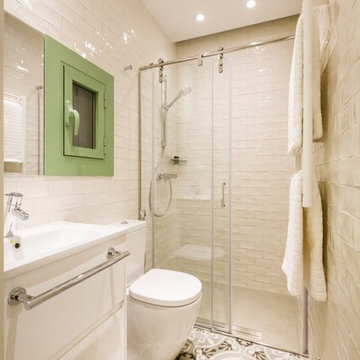
Cette photo montre une salle de bain industrielle de taille moyenne avec un placard à porte plane, des portes de placard blanches, WC séparés, un carrelage blanc, des carreaux de céramique, un sol en carrelage de céramique, une grande vasque et un mur beige.

Photography by Eduard Hueber / archphoto
North and south exposures in this 3000 square foot loft in Tribeca allowed us to line the south facing wall with two guest bedrooms and a 900 sf master suite. The trapezoid shaped plan creates an exaggerated perspective as one looks through the main living space space to the kitchen. The ceilings and columns are stripped to bring the industrial space back to its most elemental state. The blackened steel canopy and blackened steel doors were designed to complement the raw wood and wrought iron columns of the stripped space. Salvaged materials such as reclaimed barn wood for the counters and reclaimed marble slabs in the master bathroom were used to enhance the industrial feel of the space.

All black bathroom design with elongated hex tile.
Réalisation d'une salle de bain urbaine de taille moyenne avec WC à poser, carreaux de ciment au sol, des portes de placard noires, un mur noir, un lavabo intégré, un sol noir, un plan de toilette blanc, un placard avec porte à panneau encastré, un carrelage gris, un carrelage métro, un plan de toilette en surface solide et aucune cabine.
Réalisation d'une salle de bain urbaine de taille moyenne avec WC à poser, carreaux de ciment au sol, des portes de placard noires, un mur noir, un lavabo intégré, un sol noir, un plan de toilette blanc, un placard avec porte à panneau encastré, un carrelage gris, un carrelage métro, un plan de toilette en surface solide et aucune cabine.
Idées déco de salles de bains et WC industriels avec une douche en alcôve
1

