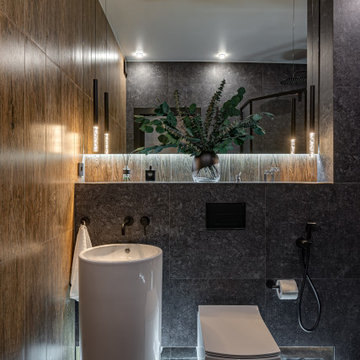Idées déco de salles de bains et WC industriels de taille moyenne
Trier par :
Budget
Trier par:Populaires du jour
1 - 20 sur 2 589 photos

Réalisation d'une salle de bain principale urbaine en bois clair de taille moyenne avec une baignoire encastrée, un combiné douche/baignoire, WC à poser, un carrelage gris, des carreaux de céramique, un mur blanc, un sol en carrelage imitation parquet, un lavabo posé, un plan de toilette en bois, un sol marron, une cabine de douche à porte battante, un plan de toilette marron, meuble simple vasque, meuble-lavabo sur pied et un placard à porte plane.

James Balston
Idées déco pour une salle de bain industrielle de taille moyenne avec un carrelage bleu, une vasque, un plan de toilette en bois, une douche d'angle, un carrelage métro, un mur blanc et un plan de toilette marron.
Idées déco pour une salle de bain industrielle de taille moyenne avec un carrelage bleu, une vasque, un plan de toilette en bois, une douche d'angle, un carrelage métro, un mur blanc et un plan de toilette marron.

Aménagement d'une salle d'eau industrielle de taille moyenne avec un placard à porte plane, des portes de placard bleues, une douche d'angle, un mur blanc, une vasque, un sol gris, un plan de toilette gris, WC séparés, sol en béton ciré, un plan de toilette en stéatite et une cabine de douche à porte coulissante.

This 1600+ square foot basement was a diamond in the rough. We were tasked with keeping farmhouse elements in the design plan while implementing industrial elements. The client requested the space include a gym, ample seating and viewing area for movies, a full bar , banquette seating as well as area for their gaming tables - shuffleboard, pool table and ping pong. By shifting two support columns we were able to bury one in the powder room wall and implement two in the custom design of the bar. Custom finishes are provided throughout the space to complete this entertainers dream.

Published around the world: Master Bathroom with low window inside shower stall for natural light. Shower is a true-divided lite design with tempered glass for safety. Shower floor is of small cararra marble tile. Interior by Robert Nebolon and Sarah Bertram.
Robert Nebolon Architects; California Coastal design
San Francisco Modern, Bay Area modern residential design architects, Sustainability and green design
Matthew Millman: photographer
Link to New York Times May 2013 article about the house: http://www.nytimes.com/2013/05/16/greathomesanddestinations/the-houseboat-of-their-dreams.html?_r=0

Contemplative bathroom, resort feel
Cette image montre une salle d'eau urbaine en bois brun de taille moyenne avec un placard à porte plane, un carrelage noir, une vasque, un sol gris, un plan de toilette noir, meuble simple vasque et meuble-lavabo suspendu.
Cette image montre une salle d'eau urbaine en bois brun de taille moyenne avec un placard à porte plane, un carrelage noir, une vasque, un sol gris, un plan de toilette noir, meuble simple vasque et meuble-lavabo suspendu.

Huntsmore handled the complete design and build of this bathroom extension in Brook Green, W14. Planning permission was gained for the new rear extension at first-floor level. Huntsmore then managed the interior design process, specifying all finishing details. The client wanted to pursue an industrial style with soft accents of pinkThe proposed room was small, so a number of bespoke items were selected to make the most of the space. To compliment the large format concrete effect tiles, this concrete sink was specially made by Warrington & Rose. This met the client's exacting requirements, with a deep basin area for washing and extra counter space either side to keep everyday toiletries and luxury soapsBespoke cabinetry was also built by Huntsmore with a reeded finish to soften the industrial concrete. A tall unit was built to act as bathroom storage, and a vanity unit created to complement the concrete sink. The joinery was finished in Mylands' 'Rose Theatre' paintThe industrial theme was further continued with Crittall-style steel bathroom screen and doors entering the bathroom. The black steel works well with the pink and grey concrete accents through the bathroom. Finally, to soften the concrete throughout the scheme, the client requested a reindeer moss living wall. This is a natural moss, and draws in moisture and humidity as well as softening the room.
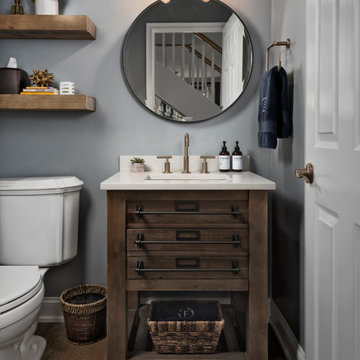
Photography by Picture Perfect House
Cette image montre une salle d'eau urbaine en bois brun de taille moyenne avec WC séparés, un carrelage blanc, des carreaux de céramique, un mur bleu, un sol en carrelage de porcelaine, un lavabo encastré, un plan de toilette en quartz modifié, un sol noir, une cabine de douche à porte battante, un plan de toilette gris, meuble simple vasque et meuble-lavabo sur pied.
Cette image montre une salle d'eau urbaine en bois brun de taille moyenne avec WC séparés, un carrelage blanc, des carreaux de céramique, un mur bleu, un sol en carrelage de porcelaine, un lavabo encastré, un plan de toilette en quartz modifié, un sol noir, une cabine de douche à porte battante, un plan de toilette gris, meuble simple vasque et meuble-lavabo sur pied.

Not only do we offer full bathroom remodels.. we also make custom concrete vanity tops! ?
Stay tuned for details on sink / top styles we have available. We will be rolling out new products in the coming weeks.

The basement bathroom took its cues from the black industrial rainwater pipe running across the ceiling. The bathroom was built into the basement of an ex-school boiler room so the client wanted to maintain the industrial feel the area once had.
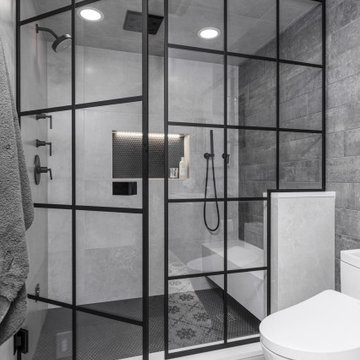
Réalisation d'un sauna urbain de taille moyenne avec un placard à porte shaker, des portes de placard noires, WC à poser, un carrelage beige, des carreaux de porcelaine, un mur gris, un sol en carrelage de porcelaine, un lavabo encastré, un plan de toilette en quartz modifié, un sol multicolore, une cabine de douche à porte battante et un plan de toilette beige.

Réalisation d'une salle de bain urbaine de taille moyenne avec un placard en trompe-l'oeil, des portes de placard marrons, une douche double, WC à poser, un carrelage blanc, un carrelage métro, un mur blanc, un sol en carrelage de porcelaine, un lavabo de ferme, un sol marron, aucune cabine et un plan de toilette blanc.

All black bathroom design with elongated hex tile.
Réalisation d'une salle de bain urbaine de taille moyenne avec WC à poser, carreaux de ciment au sol, des portes de placard noires, un mur noir, un lavabo intégré, un sol noir, un plan de toilette blanc, un placard avec porte à panneau encastré, un carrelage gris, un carrelage métro, un plan de toilette en surface solide et aucune cabine.
Réalisation d'une salle de bain urbaine de taille moyenne avec WC à poser, carreaux de ciment au sol, des portes de placard noires, un mur noir, un lavabo intégré, un sol noir, un plan de toilette blanc, un placard avec porte à panneau encastré, un carrelage gris, un carrelage métro, un plan de toilette en surface solide et aucune cabine.
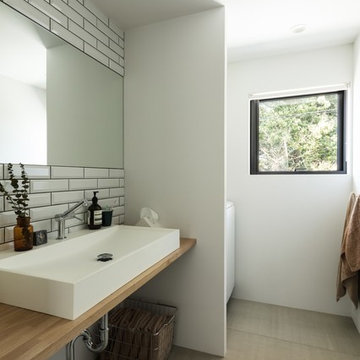
Photo by Yohei Sasakura
Cette photo montre un WC et toilettes industriel de taille moyenne avec un carrelage blanc, un carrelage métro, un mur blanc, carreaux de ciment au sol, un lavabo posé, un plan de toilette en bois, un sol gris et un plan de toilette marron.
Cette photo montre un WC et toilettes industriel de taille moyenne avec un carrelage blanc, un carrelage métro, un mur blanc, carreaux de ciment au sol, un lavabo posé, un plan de toilette en bois, un sol gris et un plan de toilette marron.

This dog shower was finished with materials to match the walk-in shower made for the humans. White subway tile with ivory wall caps, decorative stone pan, and modern adjustable wand.
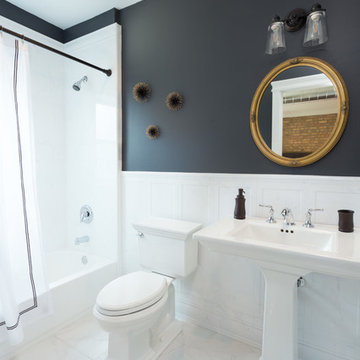
A simple but beautiful bathroom we designed, perfect for Airbnb guests! Clean and contemporary with just a dash of wall decor complemented by a stunning gold-framed mirror. Due to the size of this space, we kept the vanity slim and sleek and the floors, tiling, and vanity a refreshing white color. The upper walls are painted in the same dark charcoal gray as the rest of the home.
Designed by Chi Renovation & Design who serve Chicago and it's surrounding suburbs, with an emphasis on the North Side and North Shore. You'll find their work from the Loop through Lincoln Park, Skokie, Wilmette, and all the way up to Lake Forest.
For more about Chi Renovation & Design, click here: https://www.chirenovation.com/
To learn more about this project, click here:
https://www.chirenovation.com/portfolio/high-end-airbnb-renovation-design/

Our recent project in De Beauvoir, Hackney's bathroom.
Solid cast concrete sink, marble floors and polished concrete walls.
Photo: Ben Waterhouse
Cette photo montre une salle de bain industrielle de taille moyenne avec une baignoire indépendante, une douche ouverte, un mur blanc, un sol en marbre, des portes de placard blanches, WC à poser, une grande vasque, un plan de toilette en marbre, un sol multicolore et aucune cabine.
Cette photo montre une salle de bain industrielle de taille moyenne avec une baignoire indépendante, une douche ouverte, un mur blanc, un sol en marbre, des portes de placard blanches, WC à poser, une grande vasque, un plan de toilette en marbre, un sol multicolore et aucune cabine.

Idée de décoration pour une salle d'eau urbaine en bois brun de taille moyenne avec un placard à porte shaker, une douche d'angle, un carrelage beige, un carrelage marron, des carreaux de porcelaine, un sol en carrelage de porcelaine, un lavabo encastré et un plan de toilette en quartz modifié.

Aménagement d'une salle d'eau industrielle en bois brun de taille moyenne avec un placard sans porte, une douche ouverte, WC séparés, un mur jaune, un lavabo encastré, une baignoire posée, sol en béton ciré, un plan de toilette en acier inoxydable, aucune cabine, des carreaux de porcelaine, un sol marron et un plan de toilette gris.
Idées déco de salles de bains et WC industriels de taille moyenne
1


