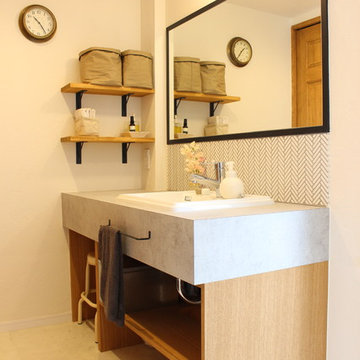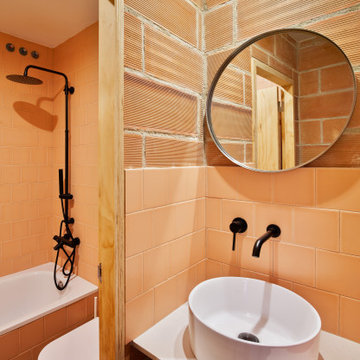Idées déco de salles de bains et WC industriels oranges
Trier par :
Budget
Trier par:Populaires du jour
1 - 20 sur 173 photos
1 sur 3

Réalisation d'une salle de bain principale urbaine en bois clair de taille moyenne avec une baignoire encastrée, un combiné douche/baignoire, WC à poser, un carrelage gris, des carreaux de céramique, un mur blanc, un sol en carrelage imitation parquet, un lavabo posé, un plan de toilette en bois, un sol marron, une cabine de douche à porte battante, un plan de toilette marron, meuble simple vasque, meuble-lavabo sur pied et un placard à porte plane.

MASTER BATH
Cette photo montre une salle de bain principale industrielle avec une douche d'angle, un carrelage noir et blanc, un carrelage métro, un mur blanc, un sol en bois brun et un lavabo encastré.
Cette photo montre une salle de bain principale industrielle avec une douche d'angle, un carrelage noir et blanc, un carrelage métro, un mur blanc, un sol en bois brun et un lavabo encastré.

Aménagement d'une salle de bain industrielle avec WC séparés, parquet foncé et un lavabo suspendu.
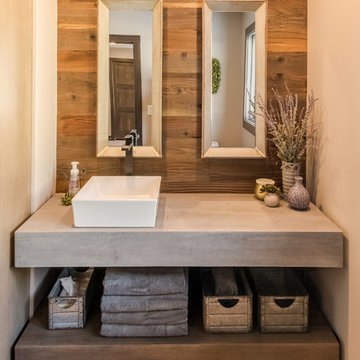
This custom vanity features floating shelves. The top shelf is crafted to look like industrial concrete, while the bottom is artisan made to look like wood. Each counter is 6” thick, making a bold statement. Both shelves use a matte finish to protect the surfaces.
Tom Manitou - Manitou Photography
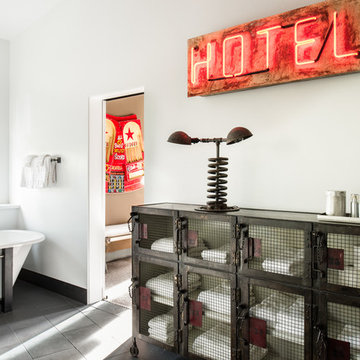
Drew Kelly
Idées déco pour une grande salle de bain principale industrielle avec une baignoire indépendante, un mur blanc, un carrelage gris, des carreaux de céramique et un sol en carrelage de porcelaine.
Idées déco pour une grande salle de bain principale industrielle avec une baignoire indépendante, un mur blanc, un carrelage gris, des carreaux de céramique et un sol en carrelage de porcelaine.

Every inch counts in a dc rowhome, so we moved the powder room from where the kitchen island is to the right side of the kitchen. It opened up the space perfectly and still gave the homeowners the function of a powder room. And the lovely exposed brick... swoon.
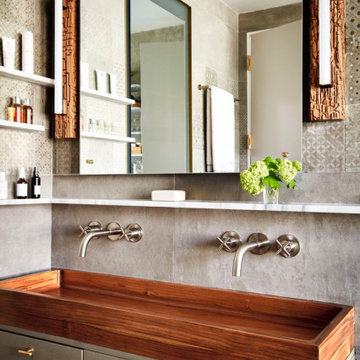
Idées déco pour une salle de bain industrielle avec meuble double vasque et meuble-lavabo suspendu.

This 1600+ square foot basement was a diamond in the rough. We were tasked with keeping farmhouse elements in the design plan while implementing industrial elements. The client requested the space include a gym, ample seating and viewing area for movies, a full bar , banquette seating as well as area for their gaming tables - shuffleboard, pool table and ping pong. By shifting two support columns we were able to bury one in the powder room wall and implement two in the custom design of the bar. Custom finishes are provided throughout the space to complete this entertainers dream.

Exemple d'une salle de bain industrielle avec des portes de placard marrons, un carrelage noir, mosaïque, une vasque, un plan de toilette en bois, un plan de toilette marron et un placard à porte plane.
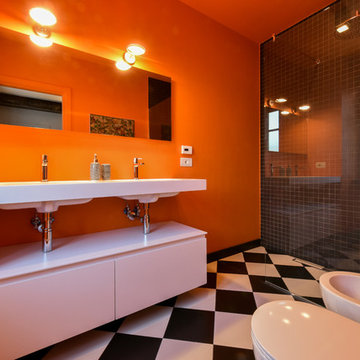
''Ristrutturazione, a seguito di riconversione d'intero immobile da terziario a residenziale, di alloggio in zona centrale di Torino. La preesistenza di travi in ferro a soffitto, che ho voluto recuperare e valorizzare, mi hanno condotto verso le principali scelte architettoniche utilizzando il ferro anche negli elementi d'arredo. Ogni ambiente è caratterizzato da una o più pareti decorate con cromie accese alternate a sfondi neutri. L'utilizzo della malta e della mano artistica dell'amica Roberta Bertazzini ha arricchito le pareti ed i nuovi moduli di una cucina preesistente.''
Fotografie: Nicola Pasquarelli
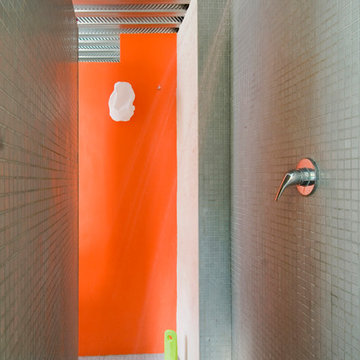
Photographe Julien Clapot
Architecte Vania Nalin
Exemple d'une salle de bain industrielle.
Exemple d'une salle de bain industrielle.

Established in 1895 as a warehouse for the spice trade, 481 Washington was built to last. With its 25-inch-thick base and enchanting Beaux Arts facade, this regal structure later housed a thriving Hudson Square printing company. After an impeccable renovation, the magnificent loft building’s original arched windows and exquisite cornice remain a testament to the grandeur of days past. Perfectly anchored between Soho and Tribeca, Spice Warehouse has been converted into 12 spacious full-floor lofts that seamlessly fuse Old World character with modern convenience. Steps from the Hudson River, Spice Warehouse is within walking distance of renowned restaurants, famed art galleries, specialty shops and boutiques. With its golden sunsets and outstanding facilities, this is the ideal destination for those seeking the tranquil pleasures of the Hudson River waterfront.
Expansive private floor residences were designed to be both versatile and functional, each with 3 to 4 bedrooms, 3 full baths, and a home office. Several residences enjoy dramatic Hudson River views.
This open space has been designed to accommodate a perfect Tribeca city lifestyle for entertaining, relaxing and working.
This living room design reflects a tailored “old world” look, respecting the original features of the Spice Warehouse. With its high ceilings, arched windows, original brick wall and iron columns, this space is a testament of ancient time and old world elegance.
The master bathroom was designed with tradition in mind and a taste for old elegance. it is fitted with a fabulous walk in glass shower and a deep soaking tub.
The pedestal soaking tub and Italian carrera marble metal legs, double custom sinks balance classic style and modern flair.
The chosen tiles are a combination of carrera marble subway tiles and hexagonal floor tiles to create a simple yet luxurious look.
Photography: Francis Augustine

Bathroom with repurposed vintage sewing machine base as vanity. Photo by Clark Dugger
Idée de décoration pour une petite salle de bain urbaine avec un carrelage blanc, des carreaux de céramique, un mur blanc, un sol en carrelage de porcelaine, une vasque, un plan de toilette en bois, un sol noir et un plan de toilette marron.
Idée de décoration pour une petite salle de bain urbaine avec un carrelage blanc, des carreaux de céramique, un mur blanc, un sol en carrelage de porcelaine, une vasque, un plan de toilette en bois, un sol noir et un plan de toilette marron.

A balance of northwest inspired textures, reclaimed materials, eco-sensibilities, and luxury elements help to define this new century industrial chic master bathroom built for two. The open concept and curbless double shower allows easy, safe access for all ages...fido will enjoy it too!
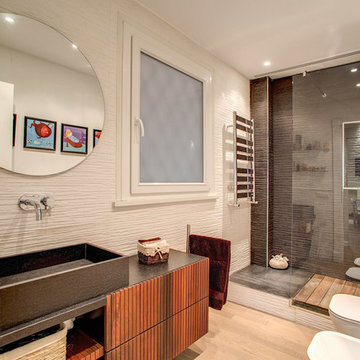
Vincenzo Tambasco
Exemple d'une petite salle d'eau industrielle avec des portes de placard noires, une douche ouverte, WC séparés, un mur marron, parquet clair, une grande vasque, un sol beige, aucune cabine et un placard à porte plane.
Exemple d'une petite salle d'eau industrielle avec des portes de placard noires, une douche ouverte, WC séparés, un mur marron, parquet clair, une grande vasque, un sol beige, aucune cabine et un placard à porte plane.
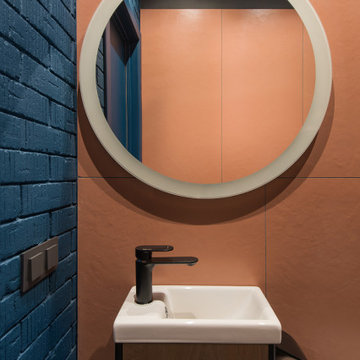
Inspiration pour un WC suspendu urbain en bois foncé de taille moyenne avec un placard à porte plane, un carrelage orange, des carreaux de porcelaine, un mur bleu, un sol en carrelage de porcelaine, un lavabo suspendu, meuble-lavabo suspendu, un mur en parement de brique et un sol marron.
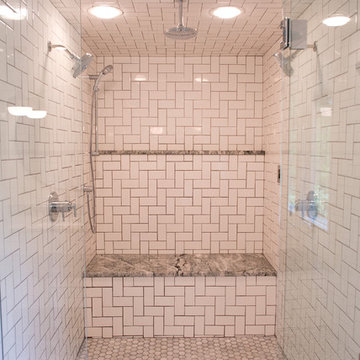
Exemple d'une salle de bain principale industrielle de taille moyenne avec un placard à porte shaker, des portes de placard blanches, une douche double, WC à poser, un carrelage blanc, un carrelage métro, un mur gris, un sol en marbre, un lavabo encastré et un plan de toilette en granite.
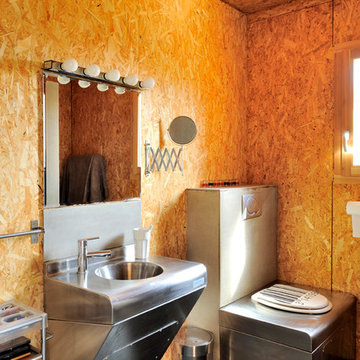
Frenchie Cristogatin
Cette photo montre une salle de bain industrielle de taille moyenne avec un lavabo suspendu, un plan de toilette en acier inoxydable, un mur marron et WC à poser.
Cette photo montre une salle de bain industrielle de taille moyenne avec un lavabo suspendu, un plan de toilette en acier inoxydable, un mur marron et WC à poser.
Idées déco de salles de bains et WC industriels oranges
1


