Bains et WC
Trier par :
Budget
Trier par:Populaires du jour
1 - 20 sur 5 743 photos
1 sur 3

Removed the shower entrance wall and reduced to a knee wall. Custom Quartz Ultra on Knee wall Ledge and Vanity Top. Custom Niche with Soap Dish. White and Green Subway Tile (Vertical and Horizontal Lay) Black Shower Floor Tile. Also Includes a Custom Closet.

A renovated master bathroom in this mid-century house, created a spa-like atmosphere in this small space. To maintain the clean lines, the mirror and slender shelves were recessed into an new 2x6 wall for additional storage. This enabled the wall hung toilet to be mounted in this 'double' exterior wall without protruding into the space. The horizontal lines of the custom teak vanity + recessed shelves work seamlessly with the monolithic vanity top.
Tom Holdsworth Photography
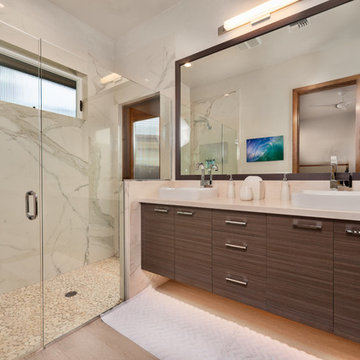
porcelain tile planks (up to 96" x 8")
Idées déco pour une douche en alcôve principale moderne de taille moyenne avec un sol en carrelage de porcelaine, un placard à porte plane, des portes de placard marrons, un carrelage blanc, du carrelage en marbre, un mur blanc, une vasque, un plan de toilette en calcaire, une cabine de douche à porte battante et un sol beige.
Idées déco pour une douche en alcôve principale moderne de taille moyenne avec un sol en carrelage de porcelaine, un placard à porte plane, des portes de placard marrons, un carrelage blanc, du carrelage en marbre, un mur blanc, une vasque, un plan de toilette en calcaire, une cabine de douche à porte battante et un sol beige.

Co-Designed by Dawn Ryan, AKBD as a representative of Creative Kitchen & Bath
Photography by Northlight Photography
Exemple d'une grande salle de bain principale moderne avec une vasque, un placard à porte plane, des portes de placard marrons, un plan de toilette en quartz modifié, une baignoire posée, un carrelage beige, des carreaux de porcelaine, un mur marron, un sol en carrelage de porcelaine et un plan de toilette marron.
Exemple d'une grande salle de bain principale moderne avec une vasque, un placard à porte plane, des portes de placard marrons, un plan de toilette en quartz modifié, une baignoire posée, un carrelage beige, des carreaux de porcelaine, un mur marron, un sol en carrelage de porcelaine et un plan de toilette marron.

Idées déco pour une petite salle d'eau moderne avec des portes de placard marrons, une baignoire posée, un combiné douche/baignoire, WC à poser, un carrelage gris, un mur beige, un sol en carrelage de céramique, un lavabo intégré, un sol multicolore, une cabine de douche à porte battante, un plan de toilette blanc, un banc de douche, meuble simple vasque et meuble-lavabo sur pied.

Master Bathroom with Italian porcelain floor tiles and frameless glass shower enclosure. All chrome finishes wrap this bathroom featuring a floating 72" vanity and a custom led front/back lit vanity mirror. Custom built in closet storage for linen. Shower consists of handheld, faucet, and 10" rainhead; All Kohler products used. Walk-in Shower has tile on its ceiling making it a perfect steam shower.

Idée de décoration pour une petite salle d'eau minimaliste avec un placard en trompe-l'oeil, des portes de placard marrons, un espace douche bain, WC à poser, un carrelage beige, des carreaux de céramique, un sol en carrelage de porcelaine, un plan de toilette en quartz modifié, un sol marron, une cabine de douche à porte coulissante, un plan de toilette blanc, des toilettes cachées, meuble simple vasque et meuble-lavabo suspendu.

Cette image montre une petite salle d'eau minimaliste avec un placard à porte shaker, des portes de placard marrons, une baignoire posée, un combiné douche/baignoire, WC à poser, un carrelage gris, des carreaux de béton, un mur blanc, carreaux de ciment au sol, un lavabo encastré, un plan de toilette en marbre, un sol turquoise, une cabine de douche avec un rideau, un plan de toilette gris, meuble simple vasque, meuble-lavabo sur pied et du lambris.
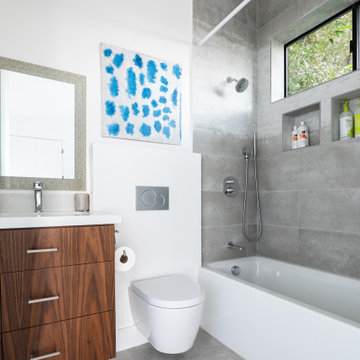
Cette image montre une petite salle de bain minimaliste avec un placard à porte plane, des portes de placard marrons, une baignoire en alcôve, un combiné douche/baignoire, WC suspendus, un carrelage gris, des carreaux de porcelaine, un mur blanc, un sol en carrelage de porcelaine, un lavabo encastré, un plan de toilette en quartz modifié, un sol gris, une cabine de douche avec un rideau, un plan de toilette blanc, meuble simple vasque et meuble-lavabo encastré.

This stunning master bathroom started with a creative reconfiguration of space, but it’s the wall of shimmering blue dimensional tile that really makes this a “statement” bathroom.
The homeowners’, parents of two boys, wanted to add a master bedroom and bath onto the main floor of their classic mid-century home. Their objective was to be close to their kids’ rooms, but still have a quiet and private retreat.
To obtain space for the master suite, the construction was designed to add onto the rear of their home. This was done by expanding the interior footprint into their existing outside corner covered patio. To create a sizeable suite, we also utilized the current interior footprint of their existing laundry room, adjacent to the patio. The design also required rebuilding the exterior walls of the kitchen nook which was adjacent to the back porch. Our clients rounded out the updated rear home design by installing all new windows along the back wall of their living and dining rooms.
Once the structure was formed, our design team worked with the homeowners to fill in the space with luxurious elements to form their desired retreat with universal design in mind. The selections were intentional, mixing modern-day comfort and amenities with 1955 architecture.
The shower was planned to be accessible and easy to use at the couple ages in place. Features include a curb-less, walk-in shower with a wide shower door. We also installed two shower fixtures, a handheld unit and showerhead.
To brighten the room without sacrificing privacy, a clearstory window was installed high in the shower and the room is topped off with a skylight.
For ultimate comfort, heated floors were installed below the silvery gray wood-plank floor tiles which run throughout the entire room and into the shower! Additional features include custom cabinetry in rich walnut with horizontal grain and white quartz countertops. In the shower, oversized white subway tiles surround a mermaid-like soft-blue tile niche, and at the vanity the mirrors are surrounded by boomerang-shaped ultra-glossy marine blue tiles. These create a dramatic focal point. Serene and spectacular.

Cette photo montre une salle de bain moderne avec des portes de placard marrons, un carrelage gris, des carreaux de porcelaine, un mur gris, un sol en carrelage de porcelaine, un sol gris, un placard à porte plane, un lavabo encastré et un plan de toilette gris.

Idées déco pour une salle de bain principale moderne de taille moyenne avec un placard à porte plane, des portes de placard marrons, une baignoire indépendante, un espace douche bain, WC à poser, un carrelage beige, mosaïque, un mur beige, un sol en carrelage de porcelaine, un plan de toilette en quartz modifié, un sol gris, une cabine de douche à porte battante, un plan de toilette blanc, un banc de douche, meuble double vasque et un plafond voûté.
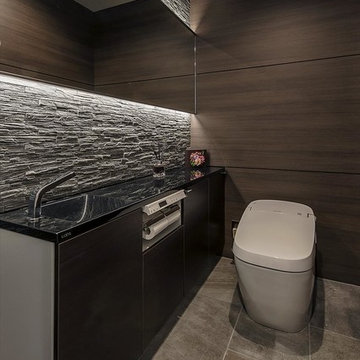
ダークカラーでまとめたホテルライクなレストルーム。淡い色合いの室内との対比を楽しむ。
Cette photo montre un WC et toilettes moderne avec un placard à porte plane, des portes de placard marrons, WC à poser, un sol gris, un plan de toilette noir et un mur marron.
Cette photo montre un WC et toilettes moderne avec un placard à porte plane, des portes de placard marrons, WC à poser, un sol gris, un plan de toilette noir et un mur marron.
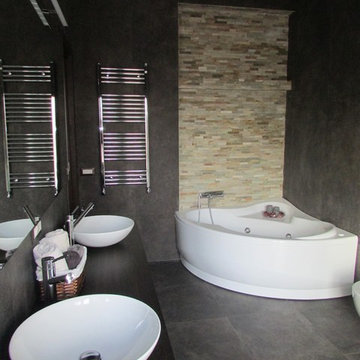
Creazione di un bagno in stile moderno, con rivestimenti in grès porcellanato a parete colore grigio scuro/nero e rivestimento zona idromassaggio e doccia in quarzite.
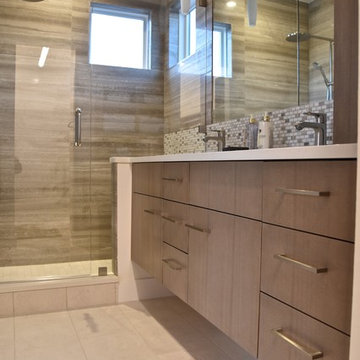
compact master bath is loaded with amenities as well as luxurious materials.
Exemple d'une petite douche en alcôve principale moderne avec un placard à porte plane, des portes de placard marrons, WC à poser, un carrelage marron, un carrelage de pierre, un mur blanc, un sol en carrelage de porcelaine, un lavabo encastré, un plan de toilette en quartz modifié, un sol beige et une cabine de douche à porte battante.
Exemple d'une petite douche en alcôve principale moderne avec un placard à porte plane, des portes de placard marrons, WC à poser, un carrelage marron, un carrelage de pierre, un mur blanc, un sol en carrelage de porcelaine, un lavabo encastré, un plan de toilette en quartz modifié, un sol beige et une cabine de douche à porte battante.
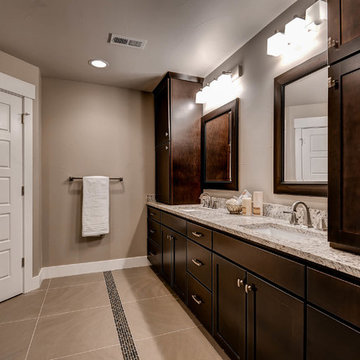
Granite Countertops with double sink vanity, dark hardwood shaker cabinets, brushed nickel delta faucets, framed mirrors
Idée de décoration pour une grande salle de bain principale minimaliste avec un placard à porte shaker, des portes de placard marrons, une baignoire posée, une douche ouverte, WC séparés, un carrelage multicolore, des carreaux de miroir, un mur beige, un sol en carrelage de céramique, un lavabo encastré et un plan de toilette en granite.
Idée de décoration pour une grande salle de bain principale minimaliste avec un placard à porte shaker, des portes de placard marrons, une baignoire posée, une douche ouverte, WC séparés, un carrelage multicolore, des carreaux de miroir, un mur beige, un sol en carrelage de céramique, un lavabo encastré et un plan de toilette en granite.

smoked glass cone pendant
Cette image montre un WC et toilettes minimaliste avec un placard à porte shaker, des portes de placard marrons, un carrelage multicolore, un carrelage de pierre, un mur multicolore, un sol en bois brun, une vasque, un plan de toilette en quartz modifié, un sol marron, un plan de toilette blanc et meuble-lavabo encastré.
Cette image montre un WC et toilettes minimaliste avec un placard à porte shaker, des portes de placard marrons, un carrelage multicolore, un carrelage de pierre, un mur multicolore, un sol en bois brun, une vasque, un plan de toilette en quartz modifié, un sol marron, un plan de toilette blanc et meuble-lavabo encastré.

This composition captures a corner of tranquility where the sleek functionality of modern bathroom fittings blends with the reflective elegance of a well-appointed space. The white porcelain wall-mounted toilet stands as a testament to clean design, its crisp lines echoed by the minimalist flush plate above. To the right, the eye is drawn to the rich contrast of a black towel rail, a reflection mirrored in the mirror wardrobe doors, doubling its visual impact and enhancing the room's sense of space. The subtle interplay of light across the microcement walls and floor adds depth and sophistication, while the strategic lighting accentuates the smooth contours and gentle shadows, creating an atmosphere of calm sophistication.
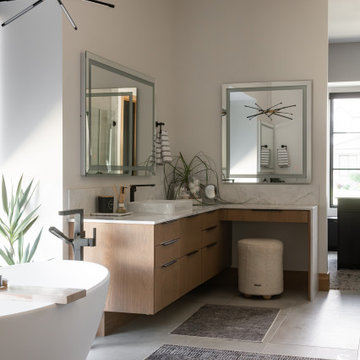
Principle Bathroom, floating vanity with make up area, vessel sinks, black fixtures, freestanding tub with floor mounted tub filler. vanity end has a waterfall edge.
Lighted mirrors.
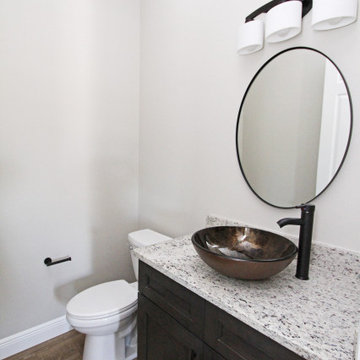
Exemple d'un WC et toilettes moderne avec un placard à porte shaker, des portes de placard marrons, un mur gris, un sol en vinyl, une vasque, un plan de toilette en quartz modifié, un plan de toilette multicolore et meuble-lavabo encastré.
1

