Idées déco de salles de bains et WC modernes avec un bain bouillonnant
Trier par :
Budget
Trier par:Populaires du jour
1 - 20 sur 933 photos
1 sur 3

This Luxury Bathroom is every home-owners dream. We created this masterpiece with the help of one of our top designers to make sure ever inches the bathroom would be perfect. We are extremely happy this project turned out from the walk-in shower/steam room to the massive Vanity. Everything about this bathroom is made for luxury!

Modern design by Alberto Juarez and Darin Radac of Novum Architecture in Los Angeles.
Réalisation d'une grande douche en alcôve principale minimaliste avec un placard sans porte, des portes de placard noires, un bain bouillonnant, un mur gris, une grande vasque, un plan de toilette en surface solide, un carrelage gris, des carreaux de porcelaine, un sol en carrelage de porcelaine, un sol blanc et une cabine de douche à porte battante.
Réalisation d'une grande douche en alcôve principale minimaliste avec un placard sans porte, des portes de placard noires, un bain bouillonnant, un mur gris, une grande vasque, un plan de toilette en surface solide, un carrelage gris, des carreaux de porcelaine, un sol en carrelage de porcelaine, un sol blanc et une cabine de douche à porte battante.
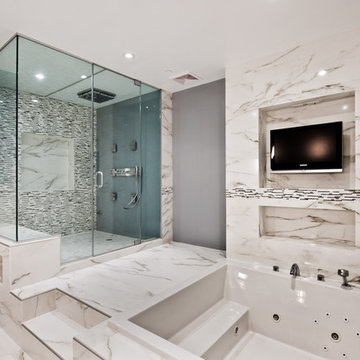
Bathroom remodeling ideas
Aménagement d'une salle de bain moderne avec un bain bouillonnant.
Aménagement d'une salle de bain moderne avec un bain bouillonnant.

Réalisation d'une grande salle de bain principale minimaliste avec un placard à porte plane, des portes de placard marrons, un bain bouillonnant, un espace douche bain, un carrelage blanc, des carreaux de miroir, un plan de toilette en quartz modifié, un plan de toilette beige, meuble double vasque et meuble-lavabo encastré.
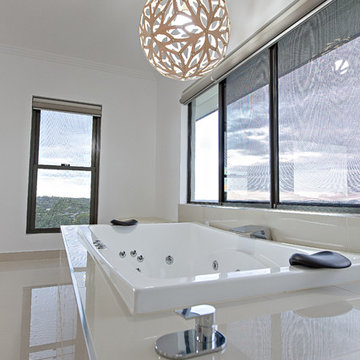
Cette image montre une très grande salle de bain principale minimaliste avec des portes de placard blanches, un bain bouillonnant, un mur blanc, un sol en carrelage de porcelaine, un plan de toilette en carrelage, un sol beige et un plan de toilette blanc.
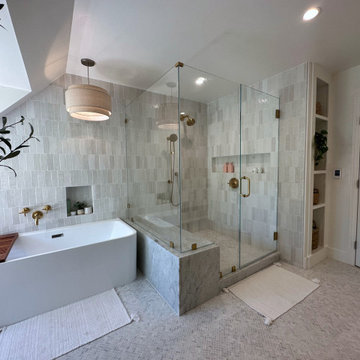
Adding a bathroom and closet to create a master suite.
Réalisation d'une grande douche en alcôve principale minimaliste avec un bain bouillonnant, un carrelage beige, des carreaux de céramique, un mur beige, un sol en carrelage de terre cuite, un sol beige, une cabine de douche à porte battante, un banc de douche et un plafond voûté.
Réalisation d'une grande douche en alcôve principale minimaliste avec un bain bouillonnant, un carrelage beige, des carreaux de céramique, un mur beige, un sol en carrelage de terre cuite, un sol beige, une cabine de douche à porte battante, un banc de douche et un plafond voûté.
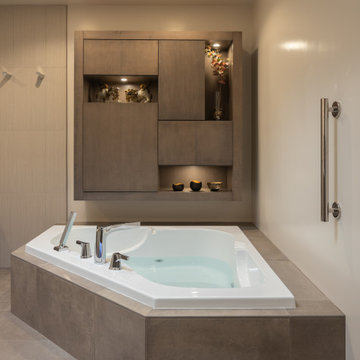
This Modern Spa Master Bathroom went through some major changes! A more contemporary look and wheelchair access is what the couple wanted. Pulling from Japanese design Morey Remodeling created a tranquil space with custom painted cabinetry and imported tile. Includes a new floating vanity with touch LED light medicine cabinets, Delta touch technology faucets and custom backsplash. The jacuzzi tub is the perfect addition to the roll in shower with multiple shower heads. Now the homeowners can age in place with a timeless and functional design. ADA compliant should incorporate features that aid in your day-to-day life without sacrificing visual aesthetic.

Introducing Sustainable Luxury in Westchester County, a home that masterfully combines contemporary aesthetics with the principles of eco-conscious design. Nestled amongst the changing colors of fall, the house is constructed with Cross-Laminated Timber (CLT) and reclaimed wood, manifesting our commitment to sustainability and carbon sequestration. Glass, a predominant element, crafts an immersive, seamless connection with the outdoors. Featuring coastal and harbor views, the design pays homage to romantic riverscapes while maintaining a rustic, tonalist color scheme that harmonizes with the surrounding woods. The refined variation in wood grains adds a layered depth to this elegant home, making it a beacon of sustainable luxury.
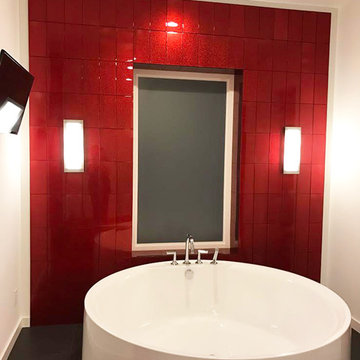
Inspiration pour une salle de bain principale minimaliste de taille moyenne avec un bain bouillonnant, un carrelage rouge, un carrelage en pâte de verre et un mur blanc.
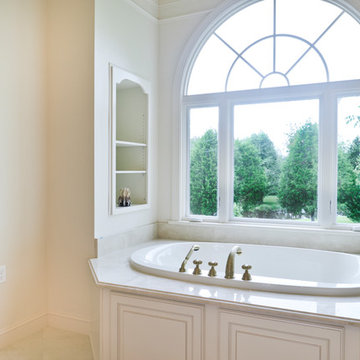
Living the dream on their estate home, this couple wanted to improve their ability to the home they built 12 years ago in the quiet suburb of Nokesville, VA.
Their vision for the master bathroom suite and adjacent closet space changed over the years.
They wanted direct access from master bathroom into the closet, which was not possible due to the spiral staircase. We removed this spiral staircase and moved bathroom wall by a foot into the closet, then built a wrap-around staircase allowing access to the upper level closet space. We installed wood flooring to continue bedroom and adjacent hallway floor into closet space.
The entire bathroom was gutted, redesigned to have a state of new art whirlpool tub which was placed under a new arch picture window facing scenery of the side yard. The tub was decked in solid marble and surrounded with matching wood paneling as used for custom vanities.
All plumbing was moved to create L-shape vanity spaces and make up area, with hidden mirrors behind hanging artwork.
A large multiple function shower with custom doors and floor to ceiling marble was placed on south side of this bathroom, and a closed water closet area was placed on the left end.
Using large scale marble tile floors with decorative accent tiles, crown, chair rail and fancy high-end hardware make this master suite a serene place for retiring in. The cream and gold color combination serves as a classic symbol of luxury.
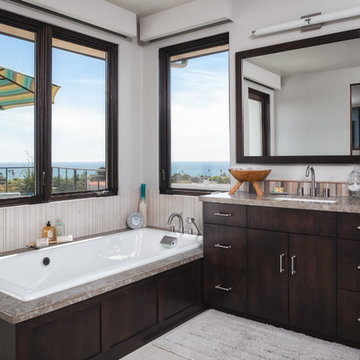
Andy McRory Photography. Client: L'Attitude Design Build, Coronado
Idées déco pour une grande salle de bain principale moderne en bois foncé avec un lavabo encastré, un placard à porte plane, un plan de toilette en marbre, un bain bouillonnant, une douche double, WC séparés, un carrelage multicolore, des carreaux de céramique, un mur gris et un sol en carrelage de céramique.
Idées déco pour une grande salle de bain principale moderne en bois foncé avec un lavabo encastré, un placard à porte plane, un plan de toilette en marbre, un bain bouillonnant, une douche double, WC séparés, un carrelage multicolore, des carreaux de céramique, un mur gris et un sol en carrelage de céramique.
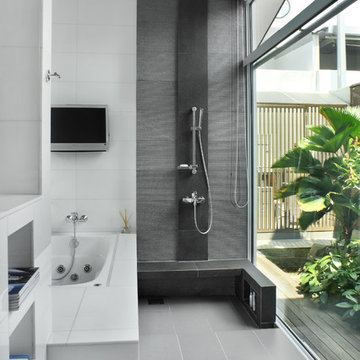
Inspiration pour une salle de bain principale et grise et blanche minimaliste de taille moyenne avec un lavabo encastré, un bain bouillonnant, une douche ouverte, un carrelage blanc, des carreaux de porcelaine, un mur blanc, un sol en carrelage de porcelaine et aucune cabine.
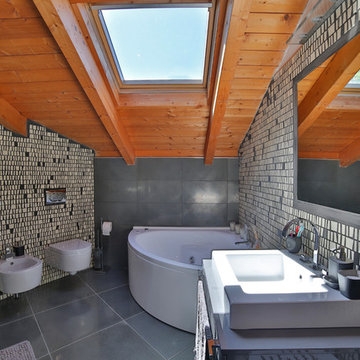
Réalisation d'une salle de bain principale minimaliste avec un bain bouillonnant, WC suspendus, un mur gris et une grande vasque.
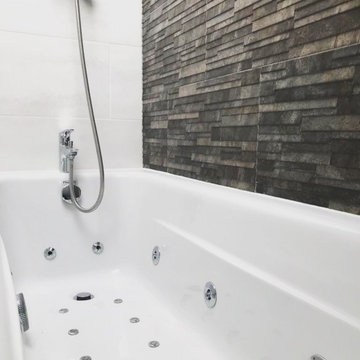
Smaller Spaces doesn't equate to lack of luxury! Our client wanted a relaxing space to view the stars and enjoy the Jets of a jacuzzi bath. With the slanting ceiling space was tight but we achieve this bright and modern look.

In this expansive marble-clad bathroom, elegance meets modern sophistication. The space is adorned with luxurious marble finishes, creating a sense of opulence. A glass door adds a touch of contemporary flair, allowing natural light to cascade over the polished surfaces. The inclusion of two sinks enhances functionality, embodying a perfect blend of style and practicality in this lavishly appointed bathroom.
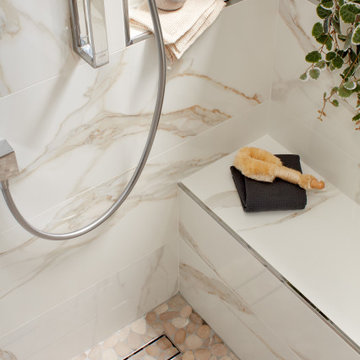
Idées déco pour une grande salle de bain principale moderne avec un placard à porte plane, des portes de placard marrons, un bain bouillonnant, une douche d'angle, WC suspendus, un carrelage multicolore, des carreaux de porcelaine, un sol en carrelage de porcelaine, un lavabo encastré, un plan de toilette en quartz, un sol beige, une cabine de douche à porte battante, un plan de toilette blanc, meuble double vasque, meuble-lavabo sur pied et une niche.

Master Bath Shower and tub Combo Minimal Cost For House Investor
Idée de décoration pour une grande salle de bain principale minimaliste avec un placard avec porte à panneau surélevé, des portes de placard grises, un bain bouillonnant, une douche d'angle, WC séparés, un carrelage multicolore, un mur beige, un sol en carrelage de céramique, un lavabo posé, un plan de toilette en quartz modifié, un sol marron, une cabine de douche à porte battante, un plan de toilette blanc et meuble double vasque.
Idée de décoration pour une grande salle de bain principale minimaliste avec un placard avec porte à panneau surélevé, des portes de placard grises, un bain bouillonnant, une douche d'angle, WC séparés, un carrelage multicolore, un mur beige, un sol en carrelage de céramique, un lavabo posé, un plan de toilette en quartz modifié, un sol marron, une cabine de douche à porte battante, un plan de toilette blanc et meuble double vasque.
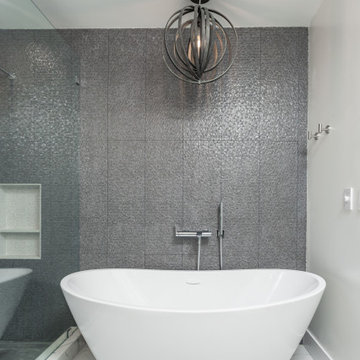
White Bathroom with Tub and Shower, White Vanity with Marble Counter Top
Inspiration pour une douche en alcôve principale minimaliste avec un placard à porte shaker, des portes de placard blanches, un bain bouillonnant, WC à poser, un carrelage blanc, des carreaux de céramique, un mur blanc, un sol en marbre, un lavabo encastré, un plan de toilette en quartz, un sol multicolore, une cabine de douche à porte battante, un plan de toilette multicolore, meuble simple vasque et meuble-lavabo encastré.
Inspiration pour une douche en alcôve principale minimaliste avec un placard à porte shaker, des portes de placard blanches, un bain bouillonnant, WC à poser, un carrelage blanc, des carreaux de céramique, un mur blanc, un sol en marbre, un lavabo encastré, un plan de toilette en quartz, un sol multicolore, une cabine de douche à porte battante, un plan de toilette multicolore, meuble simple vasque et meuble-lavabo encastré.
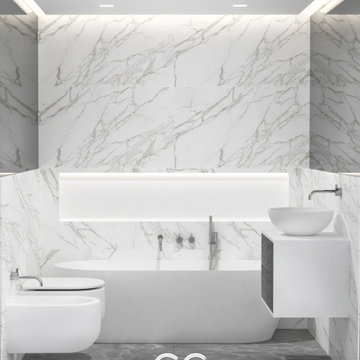
Cette image montre une petite salle de bain principale minimaliste avec un placard à porte plane, des portes de placard grises, un bain bouillonnant, un combiné douche/baignoire, WC séparés, un carrelage blanc, du carrelage en marbre, un mur blanc, un sol en marbre, un plan vasque, un plan de toilette en bois, un sol gris, un plan de toilette blanc, une niche, meuble simple vasque, meuble-lavabo suspendu et un plafond en lambris de bois.
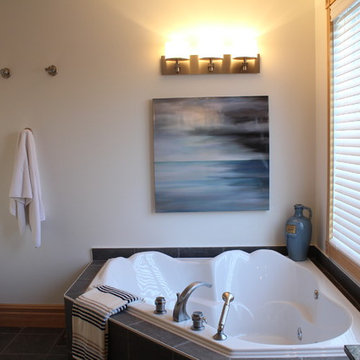
Full bathroom with Jacuzzi tub..
Réalisation d'une salle de bain principale minimaliste en bois brun de taille moyenne avec un placard à porte plane, un bain bouillonnant, une douche d'angle, WC à poser, un carrelage bleu, un carrelage de pierre, un mur blanc, un sol en carrelage de céramique, un lavabo intégré et un plan de toilette en marbre.
Réalisation d'une salle de bain principale minimaliste en bois brun de taille moyenne avec un placard à porte plane, un bain bouillonnant, une douche d'angle, WC à poser, un carrelage bleu, un carrelage de pierre, un mur blanc, un sol en carrelage de céramique, un lavabo intégré et un plan de toilette en marbre.
Idées déco de salles de bains et WC modernes avec un bain bouillonnant
1

