Idées déco de salles de bains et WC modernes avec un sol en bois brun
Trier par :
Budget
Trier par:Populaires du jour
1 - 20 sur 2 055 photos

Nos clients souhaitaient revoir l’aménagement de l’étage de leur maison en plein cœur de Lille. Les volumes étaient mal distribués et il y avait peu de rangement.
Le premier défi était d’intégrer l’espace dressing dans la chambre sans perdre trop d’espace. Une tête de lit avec verrière intégrée a donc été installée, ce qui permet de délimiter les différents espaces. La peinture Tuscan Red de Little Green apporte le dynamisme qu’il manquait à cette chambre d’époque.
Ensuite, le bureau a été réduit pour agrandir la salle de bain maintenant assez grande pour toute la famille. Baignoire îlot, douche et double vasque, on a vu les choses en grand. Les accents noir mat et de bois apportent à la fois une touche chaleureuse et ultra tendance. Nous avons choisi des matériaux de qualité pour un rendu impeccable.

Experience urban sophistication meets artistic flair in this unique Chicago residence. Combining urban loft vibes with Beaux Arts elegance, it offers 7000 sq ft of modern luxury. Serene interiors, vibrant patterns, and panoramic views of Lake Michigan define this dreamy lakeside haven.
Every detail in this powder room exudes sophistication. Earthy backsplash tiles impressed with tiny blue dots complement the navy blue faucet, while organic frosted glass and oak pendants add a touch of minimal elegance.
---
Joe McGuire Design is an Aspen and Boulder interior design firm bringing a uniquely holistic approach to home interiors since 2005.
For more about Joe McGuire Design, see here: https://www.joemcguiredesign.com/
To learn more about this project, see here:
https://www.joemcguiredesign.com/lake-shore-drive

Cette image montre une petite salle d'eau blanche et bois minimaliste avec une douche à l'italienne, un carrelage noir et blanc, du carrelage en marbre, un mur blanc, un sol en bois brun, un plan de toilette en marbre, un sol marron, aucune cabine, un plan de toilette blanc, meuble simple vasque et un plafond à caissons.

Aménagement d'un WC et toilettes moderne avec un mur gris, un sol en bois brun, une vasque, un plan de toilette en béton et un plan de toilette gris.
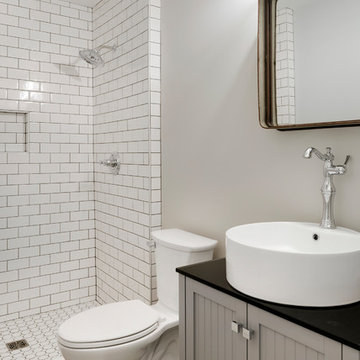
Modern French Country Bathroom.
Cette image montre une grande salle d'eau minimaliste en bois clair avec un placard à porte affleurante, une baignoire indépendante, une douche ouverte, WC à poser, un carrelage beige, un mur beige, un sol en bois brun, une vasque, un sol marron, une cabine de douche avec un rideau et un plan de toilette noir.
Cette image montre une grande salle d'eau minimaliste en bois clair avec un placard à porte affleurante, une baignoire indépendante, une douche ouverte, WC à poser, un carrelage beige, un mur beige, un sol en bois brun, une vasque, un sol marron, une cabine de douche avec un rideau et un plan de toilette noir.
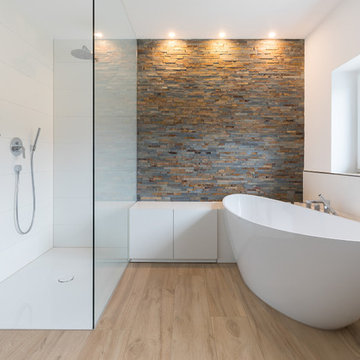
Auch im Bad wird Stauraum benötigt. Um der freistehenden Badewanne nicht die Show zu stehlen, wurden niedrige Stauraumschränke maßangefertigt. So entsteht genug Platz für Handtücher und außerdem eine Ablagefläche für Hygieneprodukte.

Modern powder room with custom stone wall, LED mirror and rectangular floating sink.
Inspiration pour un WC et toilettes minimaliste en bois brun de taille moyenne avec un placard à porte plane, WC à poser, un carrelage gris, un mur gris, un sol en bois brun, un lavabo suspendu et du carrelage en ardoise.
Inspiration pour un WC et toilettes minimaliste en bois brun de taille moyenne avec un placard à porte plane, WC à poser, un carrelage gris, un mur gris, un sol en bois brun, un lavabo suspendu et du carrelage en ardoise.
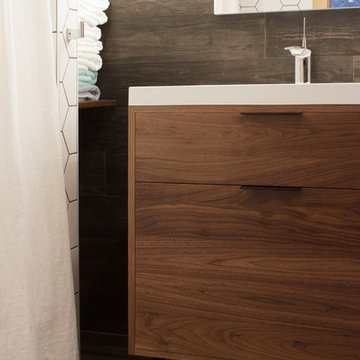
Equally beautiful and functional, this walnut vanity adds natural warmth to the newly renovated master bath. The linear design includes generous drawers fitted with customized storage for grooming accessories.
Kara Lashuay
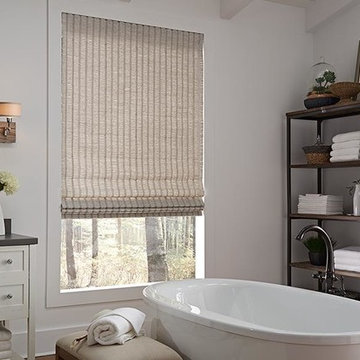
Custom fabric roman shades can be made in a wide variety of colors, textures and styles. This roman shade is a master bathroom decorating idea that flows with the rest of the bathroom design / decor. Windows Dressed Up in Denver is also is your store for custom curtains, drapes, valances, custom roman shades, valances and cornices. We also make custom bedding - comforters, duvet covers, throw pillows, bolsters and upholstered headboards. Custom curtain rods & drapery hardware too. Home decorators dream store! Hunter Douglas Vignette, Graber and Lafayette Genesis Roman Shades
Lafayette fabric roman shade photo. Bathroom Designs and Ideas.

Cette image montre un WC et toilettes minimaliste en bois vieilli de taille moyenne avec un placard en trompe-l'oeil, un mur gris, un sol en bois brun, un lavabo intégré et un plan de toilette en béton.

The master bath seen here is compact in its footprint - again drawing from the local boat building traditions. Tongue and groove fir walls conceal hidden compartments and feel tailored yet simple.
The hanging wall cabinet allow for a more open feeling as well.
The shower is given a large amount of the floor area of the room. A curb-less configuration with two shower heads and a continuous shelf. The shower utilizes polished finishes on the walls and a sandblasted finish on the floor.
Eric Reinholdt - Project Architect/Lead Designer with Elliott + Elliott Architecture Photo: Tom Crane Photography, Inc.

Réalisation d'un petit WC et toilettes minimaliste avec un placard à porte plane, des portes de placard bleues, WC séparés, un mur beige, un sol en bois brun, un lavabo encastré, un plan de toilette en quartz modifié, un sol marron, un plan de toilette beige, meuble-lavabo sur pied et du papier peint.
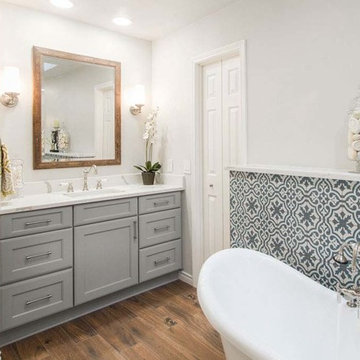
Cette photo montre une grande salle d'eau moderne avec un placard à porte shaker, des portes de placard blanches, WC à poser, un carrelage gris, des carreaux de céramique, un mur blanc, un sol en bois brun, un plan vasque, un plan de toilette en quartz modifié, un sol marron, une cabine de douche à porte battante et un plan de toilette blanc.
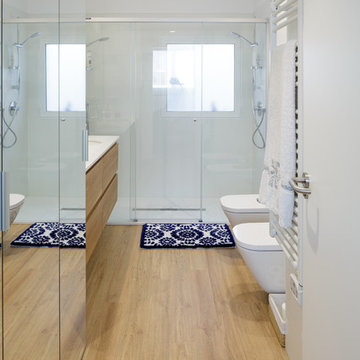
Exemple d'une salle de bain moderne en bois brun avec un placard à porte plane, WC suspendus, des carreaux de céramique, un mur blanc, un sol en bois brun, un lavabo encastré, un plan de toilette en quartz modifié, un plan de toilette blanc, un carrelage blanc, un sol beige et une cabine de douche à porte coulissante.

Benedict Canyon Beverly Hills luxury home spa style primary bathroom. Photo by William MacCollum.
Réalisation d'une grande salle de bain principale et blanche et bois minimaliste avec un placard en trompe-l'oeil, des portes de placard marrons, une baignoire indépendante, une douche d'angle, un mur multicolore, un sol en bois brun, un lavabo suspendu, un sol marron, une cabine de douche à porte battante, un plan de toilette blanc, meuble double vasque, meuble-lavabo suspendu et un plafond décaissé.
Réalisation d'une grande salle de bain principale et blanche et bois minimaliste avec un placard en trompe-l'oeil, des portes de placard marrons, une baignoire indépendante, une douche d'angle, un mur multicolore, un sol en bois brun, un lavabo suspendu, un sol marron, une cabine de douche à porte battante, un plan de toilette blanc, meuble double vasque, meuble-lavabo suspendu et un plafond décaissé.
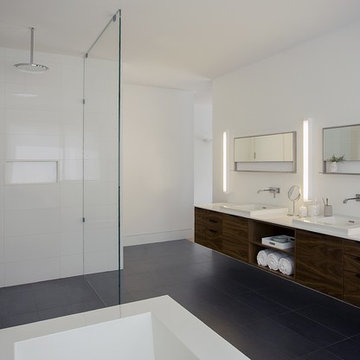
ZeroEnergy Design (ZED) created this modern home for a progressive family in the desirable community of Lexington.
Thoughtful Land Connection. The residence is carefully sited on the infill lot so as to create privacy from the road and neighbors, while cultivating a side yard that captures the southern sun. The terraced grade rises to meet the house, allowing for it to maintain a structured connection with the ground while also sitting above the high water table. The elevated outdoor living space maintains a strong connection with the indoor living space, while the stepped edge ties it back to the true ground plane. Siting and outdoor connections were completed by ZED in collaboration with landscape designer Soren Deniord Design Studio.
Exterior Finishes and Solar. The exterior finish materials include a palette of shiplapped wood siding, through-colored fiber cement panels and stucco. A rooftop parapet hides the solar panels above, while a gutter and site drainage system directs rainwater into an irrigation cistern and dry wells that recharge the groundwater.
Cooking, Dining, Living. Inside, the kitchen, fabricated by Henrybuilt, is located between the indoor and outdoor dining areas. The expansive south-facing sliding door opens to seamlessly connect the spaces, using a retractable awning to provide shade during the summer while still admitting the warming winter sun. The indoor living space continues from the dining areas across to the sunken living area, with a view that returns again to the outside through the corner wall of glass.
Accessible Guest Suite. The design of the first level guest suite provides for both aging in place and guests who regularly visit for extended stays. The patio off the north side of the house affords guests their own private outdoor space, and privacy from the neighbor. Similarly, the second level master suite opens to an outdoor private roof deck.
Light and Access. The wide open interior stair with a glass panel rail leads from the top level down to the well insulated basement. The design of the basement, used as an away/play space, addresses the need for both natural light and easy access. In addition to the open stairwell, light is admitted to the north side of the area with a high performance, Passive House (PHI) certified skylight, covering a six by sixteen foot area. On the south side, a unique roof hatch set flush with the deck opens to reveal a glass door at the base of the stairwell which provides additional light and access from the deck above down to the play space.
Energy. Energy consumption is reduced by the high performance building envelope, high efficiency mechanical systems, and then offset with renewable energy. All windows and doors are made of high performance triple paned glass with thermally broken aluminum frames. The exterior wall assembly employs dense pack cellulose in the stud cavity, a continuous air barrier, and four inches exterior rigid foam insulation. The 10kW rooftop solar electric system provides clean energy production. The final air leakage testing yielded 0.6 ACH 50 - an extremely air tight house, a testament to the well-designed details, progress testing and quality construction. When compared to a new house built to code requirements, this home consumes only 19% of the energy.
Architecture & Energy Consulting: ZeroEnergy Design
Landscape Design: Soren Deniord Design
Paintings: Bernd Haussmann Studio
Photos: Eric Roth Photography
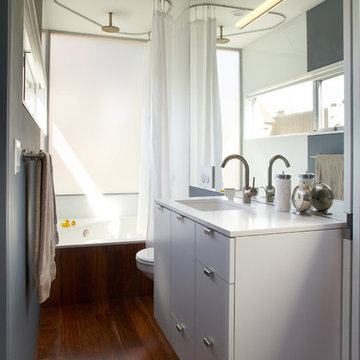
Edge Pulls for a sleek modern look
Idées déco pour une grande salle d'eau moderne avec un placard à porte plane, des portes de placard blanches, une baignoire en alcôve, un combiné douche/baignoire, WC séparés, un mur gris, un sol en bois brun, un lavabo encastré, un sol marron, une cabine de douche avec un rideau, un plan de toilette en surface solide et un plan de toilette blanc.
Idées déco pour une grande salle d'eau moderne avec un placard à porte plane, des portes de placard blanches, une baignoire en alcôve, un combiné douche/baignoire, WC séparés, un mur gris, un sol en bois brun, un lavabo encastré, un sol marron, une cabine de douche avec un rideau, un plan de toilette en surface solide et un plan de toilette blanc.
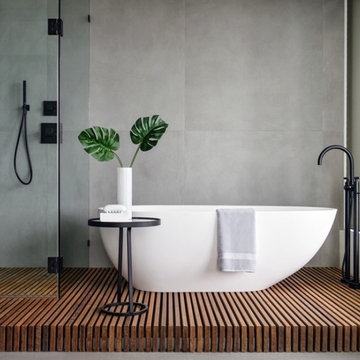
Réalisation d'une salle de bain principale minimaliste de taille moyenne avec une baignoire indépendante, une douche ouverte, un carrelage gris, des carreaux de béton, un sol en bois brun, un sol marron et une cabine de douche à porte battante.
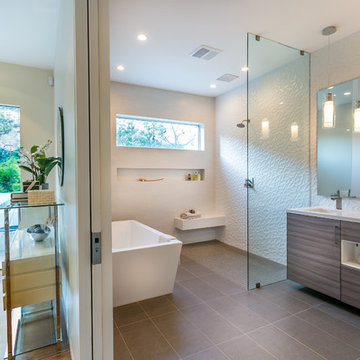
Linda Kasian Photography
Aménagement d'une salle de bain principale moderne avec un lavabo posé, un placard à porte plane, des portes de placard grises, un plan de toilette en quartz modifié, une baignoire indépendante, une douche ouverte, WC à poser, un carrelage marron, des carreaux de porcelaine, un mur blanc et un sol en bois brun.
Aménagement d'une salle de bain principale moderne avec un lavabo posé, un placard à porte plane, des portes de placard grises, un plan de toilette en quartz modifié, une baignoire indépendante, une douche ouverte, WC à poser, un carrelage marron, des carreaux de porcelaine, un mur blanc et un sol en bois brun.
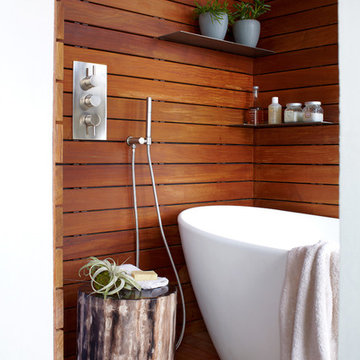
Professional interior shots by Phillip Ennis Photography, exterior shots provided by Architect's firm.
Idée de décoration pour une grande salle de bain principale minimaliste avec une baignoire indépendante et un sol en bois brun.
Idée de décoration pour une grande salle de bain principale minimaliste avec une baignoire indépendante et un sol en bois brun.
Idées déco de salles de bains et WC modernes avec un sol en bois brun
1

