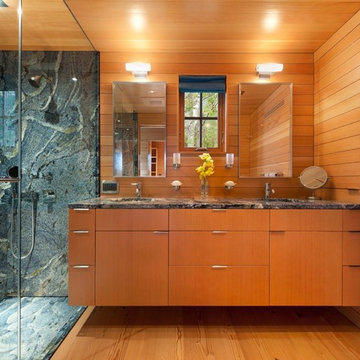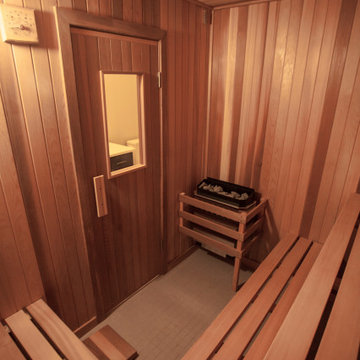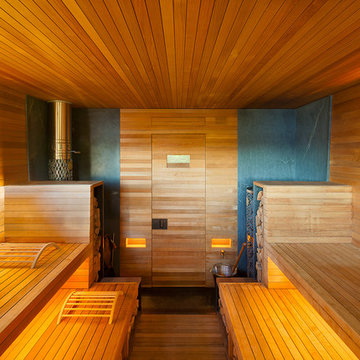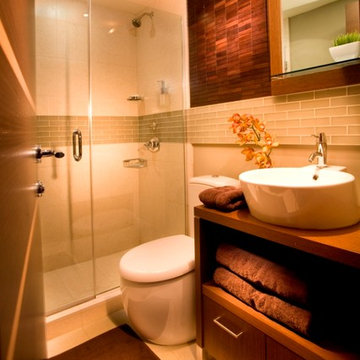Idées déco de salles de bains et WC modernes de couleur bois
Trier par :
Budget
Trier par:Populaires du jour
1 - 20 sur 1 633 photos
1 sur 3

A full Corian shower in bright white ensures that this small bathroom will never feel cramped. A recessed niche with back-lighting is a fun way to add an accent detail within the shower. The niche lighting can also act as a night light for guests that are sleeping in the main basement space.
Photos by Spacecrafting Photography

Modern bathroom remodel.
Cette image montre une salle de bain principale minimaliste en bois brun de taille moyenne avec une douche à l'italienne, WC séparés, un carrelage gris, des carreaux de porcelaine, un mur gris, un sol en carrelage de porcelaine, un lavabo encastré, un plan de toilette en quartz modifié, un sol gris, aucune cabine, un plan de toilette blanc, buanderie, meuble double vasque, meuble-lavabo encastré, un plafond voûté et un placard à porte plane.
Cette image montre une salle de bain principale minimaliste en bois brun de taille moyenne avec une douche à l'italienne, WC séparés, un carrelage gris, des carreaux de porcelaine, un mur gris, un sol en carrelage de porcelaine, un lavabo encastré, un plan de toilette en quartz modifié, un sol gris, aucune cabine, un plan de toilette blanc, buanderie, meuble double vasque, meuble-lavabo encastré, un plafond voûté et un placard à porte plane.

The master bath seen here is compact in its footprint - again drawing from the local boat building traditions. Tongue and groove fir walls conceal hidden compartments and feel tailored yet simple.
The hanging wall cabinet allow for a more open feeling as well.
The shower is given a large amount of the floor area of the room. A curb-less configuration with two shower heads and a continuous shelf. The shower utilizes polished finishes on the walls and a sandblasted finish on the floor.
Eric Reinholdt - Project Architect/Lead Designer with Elliott + Elliott Architecture Photo: Tom Crane Photography, Inc.

Cette photo montre une douche en alcôve moderne en bois brun avec un lavabo posé, un placard à porte plane, un carrelage blanc, un carrelage métro et un sol gris.
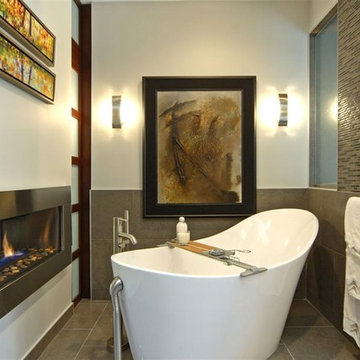
Contractor: Home Completions
Photo Credit: Brian Charlton
Idée de décoration pour une salle de bain minimaliste avec une baignoire indépendante.
Idée de décoration pour une salle de bain minimaliste avec une baignoire indépendante.

photo by Molly Winters
Cette photo montre une salle de bain moderne en bois clair avec un placard à porte plane, un carrelage gris, mosaïque, un sol en carrelage de terre cuite, un lavabo encastré, un plan de toilette en quartz, un sol gris et un plan de toilette blanc.
Cette photo montre une salle de bain moderne en bois clair avec un placard à porte plane, un carrelage gris, mosaïque, un sol en carrelage de terre cuite, un lavabo encastré, un plan de toilette en quartz, un sol gris et un plan de toilette blanc.

Réalisation d'une très grande salle de bain principale minimaliste en bois brun avec un placard à porte plane, une baignoire indépendante, une douche ouverte, un carrelage beige, des carreaux de céramique, un mur beige, un sol en calcaire, un lavabo intégré, un plan de toilette en marbre, un sol beige et aucune cabine.

View of sauna, shower, bath tub area.
Cette photo montre une grande salle de bain principale moderne avec une baignoire en alcôve, une douche à l'italienne, un carrelage gris, un carrelage métro, un mur marron et un sol en carrelage de céramique.
Cette photo montre une grande salle de bain principale moderne avec une baignoire en alcôve, une douche à l'italienne, un carrelage gris, un carrelage métro, un mur marron et un sol en carrelage de céramique.
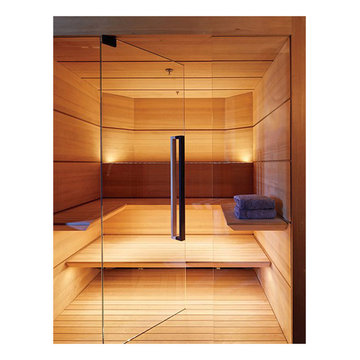
This unique, custom design was featured in the March 2015 Issue of Architectural Digest. This sauna includes floating benches. The back wall is designed to house the heater, hiding it from view, giving it a very modern aesthetic. The door and front walls are all glass. This sauna is very large.

A unique, bright and beautiful bathroom with texture and colour! The finishes in this space were selected to remind the owners of their previous overseas travels.
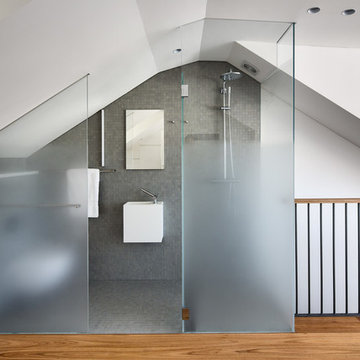
Murray Fredericks Photography
Aménagement d'une petite salle d'eau moderne avec un lavabo suspendu, une douche ouverte, WC suspendus, un carrelage gris, des carreaux de céramique, un mur blanc et un sol en carrelage de céramique.
Aménagement d'une petite salle d'eau moderne avec un lavabo suspendu, une douche ouverte, WC suspendus, un carrelage gris, des carreaux de céramique, un mur blanc et un sol en carrelage de céramique.

Oval tub with stone pebble bed below. Tan wall tiles. Light wood veneer compliments tan wall tiles. Glass shelves on both sides for storing towels and display. Modern chrome fixtures. His and hers vanities with symmetrical design on both sides. Oval tub and window is focal point upon entering this space.
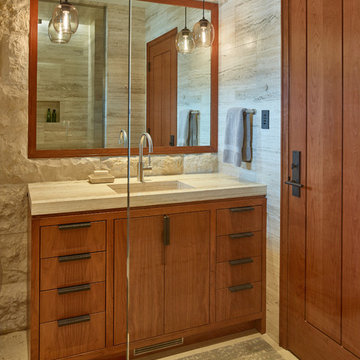
copyright David Agnello
Réalisation d'une grande salle de bain principale minimaliste en bois brun avec un placard à porte plane, un carrelage gris, un mur gris, un lavabo intégré, un carrelage de pierre, un sol en travertin et un plan de toilette en marbre.
Réalisation d'une grande salle de bain principale minimaliste en bois brun avec un placard à porte plane, un carrelage gris, un mur gris, un lavabo intégré, un carrelage de pierre, un sol en travertin et un plan de toilette en marbre.
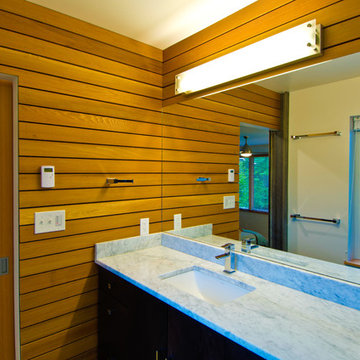
A Northwest Modern, 5-Star Builtgreen, energy efficient, panelized, custom residence using western red cedar for siding and soffits.
Photographs by Miguel Edwards
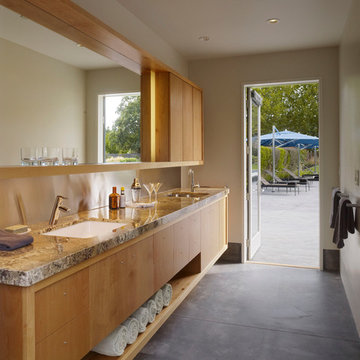
Matthew Millman
Aménagement d'une petite salle de bain principale moderne en bois brun avec un lavabo encastré, un placard à porte plane, sol en béton ciré, un mur beige et un sol gris.
Aménagement d'une petite salle de bain principale moderne en bois brun avec un lavabo encastré, un placard à porte plane, sol en béton ciré, un mur beige et un sol gris.
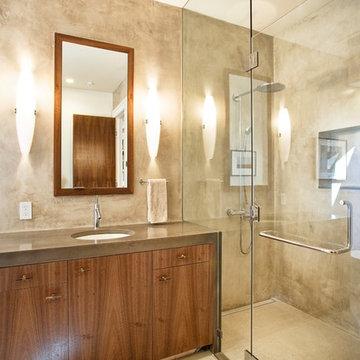
Cement plaster finish on all wet wall areas, here shown at backsplash wall that leads into enclosed shower.
Cette photo montre une petite salle de bain moderne en bois foncé avec une cabine de douche à porte battante, un placard à porte plane, un carrelage beige, un carrelage marron et un plan de toilette en marbre.
Cette photo montre une petite salle de bain moderne en bois foncé avec une cabine de douche à porte battante, un placard à porte plane, un carrelage beige, un carrelage marron et un plan de toilette en marbre.
Idées déco de salles de bains et WC modernes de couleur bois
1


