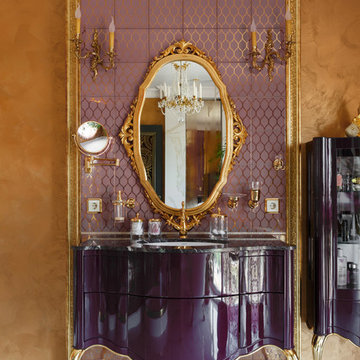Idées déco de salles de bains et WC
Trier par :
Budget
Trier par:Populaires du jour
1 - 12 sur 12 photos
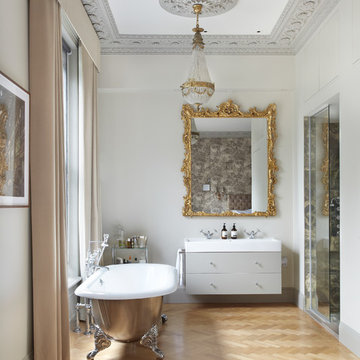
We are so pleased that this stunning bedroom/bathroom was included in Living etc’s October issue. The owner’s of this 5-storey house in West London decided on renovating their home and as you will see from these images and from the main article that the end results are wonderful. The Spey cast iron bath sits beautifully next to the large window, and our Carron concealed shower is the ideal choice for the separate shower area adjacent to the bath.
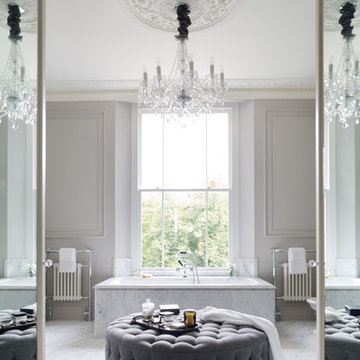
The polished metal towel warmers, radiators and glass chandelier enhance the traditional features of this bathroom while the large bespoke ottoman and marble floor add a modern touch. Full length mirrored doors reflect light from the large window behind the elegant marble bath adding to the light and open feel.
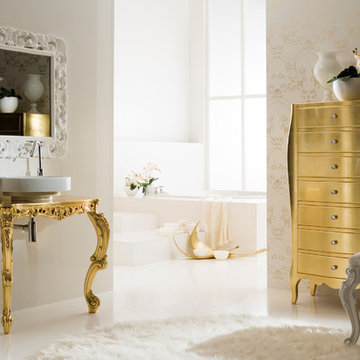
Baroque inspired modern bathroom in gold - gorgeous console inspired by Baroque style in Gold. One wall wallpapered in white with gold leaf. All furniture by Moda available on http://www.imagine-living.com
Trouvez le bon professionnel près de chez vous
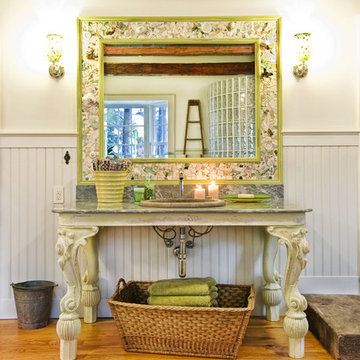
This project received the award for the 2010 CT Homebuilder's Association Best Bathroom Renovation. It features a 5500 pound solid boulder bathtub, radius glass block shower with two walls covered in book matched full slabs of marble, and reclaimed wide board rustic white oak floors installed over hydronic radiant heat in the concrete floor slab. This bathroom also incorporates a great deal of salvage and reclaimed materials including the 1800's piano legs which were used to create the vanity, an antique cherry corner cabinet was built into the wainscot paneling, chestnut barn timbers were added for effect and also serve as a channel to deliver water supply to the shower via a rain shower head and to the tub via a Kohler laminar flow tub filler. The entire addition was built with 2x8 wall framing and has been filled with full cavity open cell spray foam. The frost walls and floor slab were insulated with 2" R-10 EPS to provide a complete thermal break from the exterior climate. Radiant heat was poured into the floor slab and wraps the lower 3rd of the tub which is below the floor in order to keep the thermal mass hot. Marvin Ultimate double hung windows were used throughout. Another unusual detail is the Corten ceiling panels that were applied to the vaulted ceiling. Each Corten corrugated steel panel was propped up in a field and sprayed with a 50/50 solution of vinegar and hydrogen peroxide for approx. 4 weeks to accelerate the rust process until the desired effect was achieved. Then panels were then cleaned and coated with 4 coats of matte finish polyurethane to seal the finished product. The results are stunning and look incredible next to a hand made metal and blown glass chandelier.
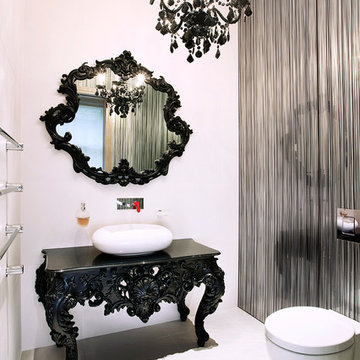
The black and white guest bathroom features a wall-hung mirror with ornate framing, complementing the black table below. The intricate black detailing is echoed in the luxurious chandelier while the white basin balances the use of black in the space.
Photography by Daniel Swallow.
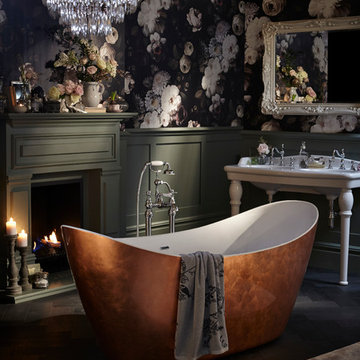
Idées déco pour une salle de bain principale classique de taille moyenne avec une baignoire indépendante, un mur multicolore, parquet foncé et un plan vasque.
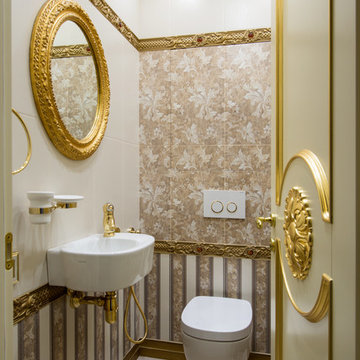
Закалата Мария
Idées déco pour un WC suspendu classique avec un carrelage beige, un carrelage blanc, un carrelage gris, un lavabo suspendu, un mur beige et un sol gris.
Idées déco pour un WC suspendu classique avec un carrelage beige, un carrelage blanc, un carrelage gris, un lavabo suspendu, un mur beige et un sol gris.
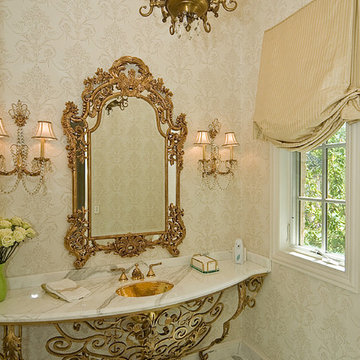
Aménagement d'un WC et toilettes victorien avec un lavabo encastré et un plan de toilette blanc.
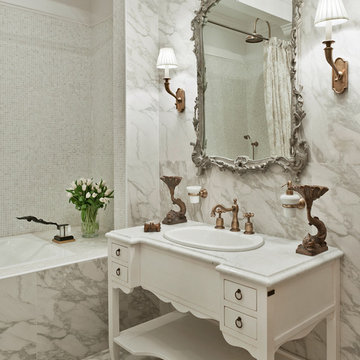
Cette photo montre une salle de bain principale chic avec un lavabo posé, des portes de placard blanches, un combiné douche/baignoire, un carrelage blanc, une baignoire en alcôve, des dalles de pierre, un mur blanc, un sol en marbre et un placard à porte plane.
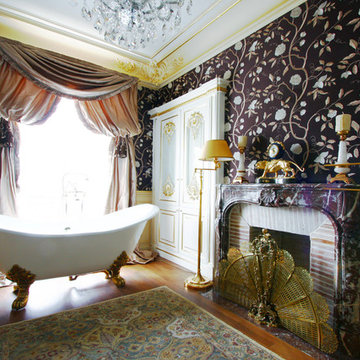
Helena Couffin
Exemple d'une grande salle de bain principale chic avec une baignoire sur pieds, un mur multicolore et un sol en bois brun.
Exemple d'une grande salle de bain principale chic avec une baignoire sur pieds, un mur multicolore et un sol en bois brun.
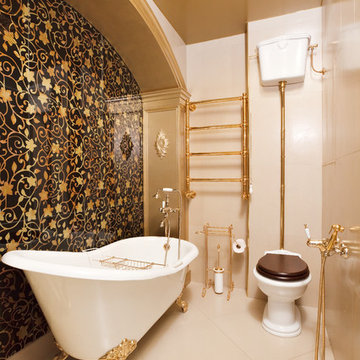
Cette photo montre une salle de bain chic avec une baignoire sur pieds, WC séparés, un carrelage beige, un mur beige et un sol en carrelage de porcelaine.
Idées déco de salles de bains et WC
1


