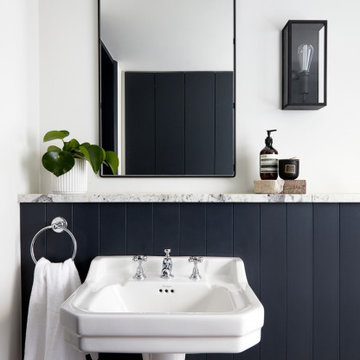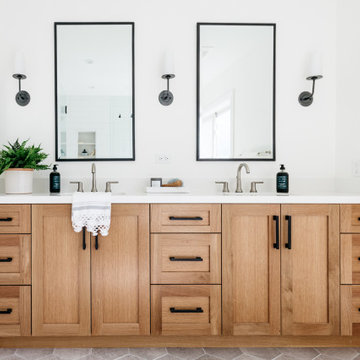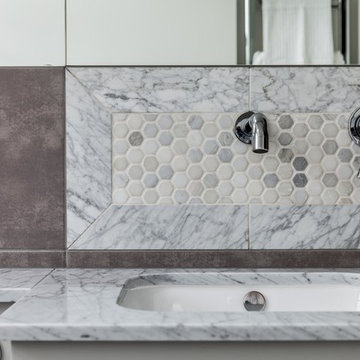Idées déco de salles de bains et WC scandinaves blancs
Trier par:Populaires du jour
101 - 120 sur 9 686 photos
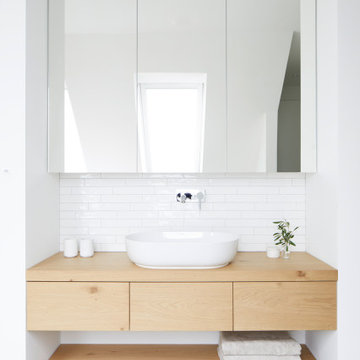
Réalisation d'une salle de bain nordique avec meuble simple vasque et meuble-lavabo suspendu.
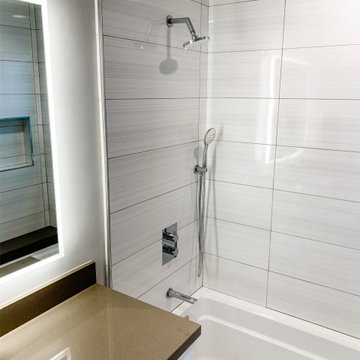
Aménagement d'une petite salle de bain scandinave avec un placard à porte plane, des portes de placard blanches, une baignoire en alcôve, un combiné douche/baignoire, WC à poser, un carrelage blanc, des carreaux de porcelaine, un mur gris, un sol en carrelage de porcelaine, un lavabo encastré, un plan de toilette en quartz modifié, un sol beige, une cabine de douche avec un rideau et un plan de toilette beige.
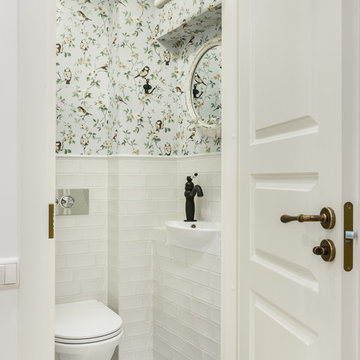
Idées déco pour un WC suspendu scandinave avec un lavabo posé, un carrelage blanc, un mur multicolore et un sol multicolore.
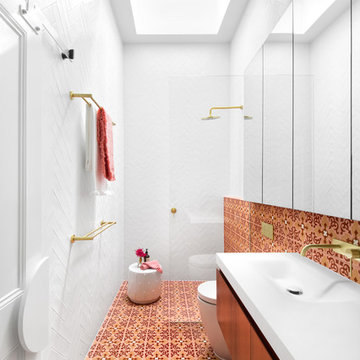
Cette photo montre une salle d'eau scandinave en bois brun avec un placard à porte plane, une douche à l'italienne, un carrelage orange, un carrelage rouge, un carrelage blanc, un lavabo intégré, un sol multicolore, aucune cabine et un plan de toilette blanc.
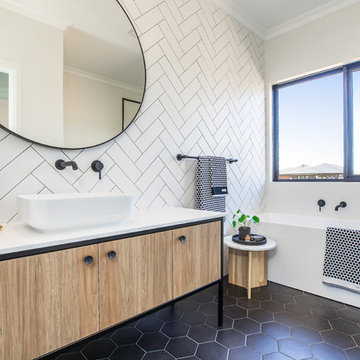
Single Glazed - Awning Windows with Custom Black Frame and Black Hardware
Exemple d'une salle de bain scandinave en bois clair avec un placard à porte plane, une baignoire d'angle, un carrelage blanc, un mur blanc, une vasque, un sol noir et un plan de toilette blanc.
Exemple d'une salle de bain scandinave en bois clair avec un placard à porte plane, une baignoire d'angle, un carrelage blanc, un mur blanc, une vasque, un sol noir et un plan de toilette blanc.
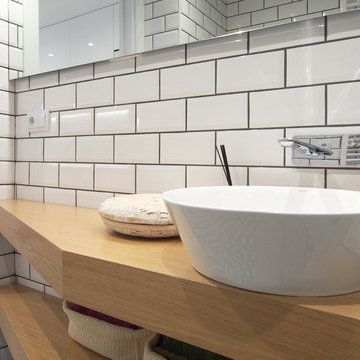
LAURA MARTÍNEZ CASARES
Inspiration pour une salle de bain principale nordique en bois clair de taille moyenne avec un placard sans porte, une douche à l'italienne, WC à poser, un carrelage noir et blanc, des carreaux de céramique, un mur blanc, un sol en carrelage de céramique, une vasque, un plan de toilette en bois, un sol multicolore, une cabine de douche à porte coulissante et un plan de toilette marron.
Inspiration pour une salle de bain principale nordique en bois clair de taille moyenne avec un placard sans porte, une douche à l'italienne, WC à poser, un carrelage noir et blanc, des carreaux de céramique, un mur blanc, un sol en carrelage de céramique, une vasque, un plan de toilette en bois, un sol multicolore, une cabine de douche à porte coulissante et un plan de toilette marron.
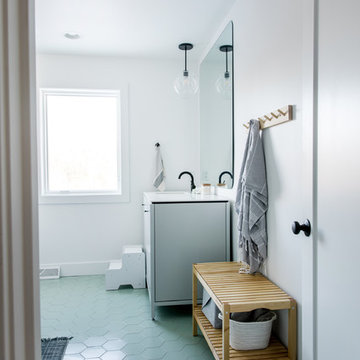
Cette image montre une grande salle de bain nordique pour enfant avec un placard à porte plane, des portes de placard blanches, une baignoire en alcôve, une douche ouverte, un carrelage beige, des carreaux de céramique, un mur blanc, un sol en carrelage de céramique, un lavabo encastré, un plan de toilette en quartz, un sol vert, une cabine de douche avec un rideau et un plan de toilette blanc.

Master suite addition to an existing 20's Spanish home in the heart of Sherman Oaks, approx. 300+ sq. added to this 1300sq. home to provide the needed master bedroom suite. the large 14' by 14' bedroom has a 1 lite French door to the back yard and a large window allowing much needed natural light, the new hardwood floors were matched to the existing wood flooring of the house, a Spanish style arch was done at the entrance to the master bedroom to conform with the rest of the architectural style of the home.
The master bathroom on the other hand was designed with a Scandinavian style mixed with Modern wall mounted toilet to preserve space and to allow a clean look, an amazing gloss finish freestanding vanity unit boasting wall mounted faucets and a whole wall tiled with 2x10 subway tile in a herringbone pattern.
For the floor tile we used 8x8 hand painted cement tile laid in a pattern pre determined prior to installation.
The wall mounted toilet has a huge open niche above it with a marble shelf to be used for decoration.
The huge shower boasts 2x10 herringbone pattern subway tile, a side to side niche with a marble shelf, the same marble material was also used for the shower step to give a clean look and act as a trim between the 8x8 cement tiles and the bark hex tile in the shower pan.
Notice the hidden drain in the center with tile inserts and the great modern plumbing fixtures in an old work antique bronze finish.
A walk-in closet was constructed as well to allow the much needed storage space.
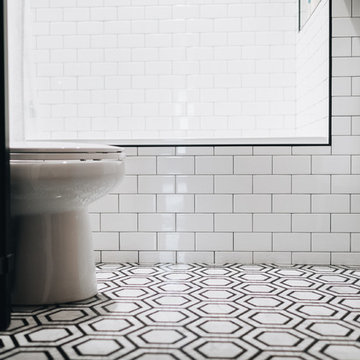
Photography : 2nd Truth Photography
Idée de décoration pour une salle de bain principale nordique de taille moyenne avec un placard en trompe-l'oeil, des portes de placard noires, un combiné douche/baignoire, un carrelage blanc, un carrelage métro, un mur blanc, un sol en marbre, un plan de toilette en marbre, un sol blanc et une cabine de douche avec un rideau.
Idée de décoration pour une salle de bain principale nordique de taille moyenne avec un placard en trompe-l'oeil, des portes de placard noires, un combiné douche/baignoire, un carrelage blanc, un carrelage métro, un mur blanc, un sol en marbre, un plan de toilette en marbre, un sol blanc et une cabine de douche avec un rideau.
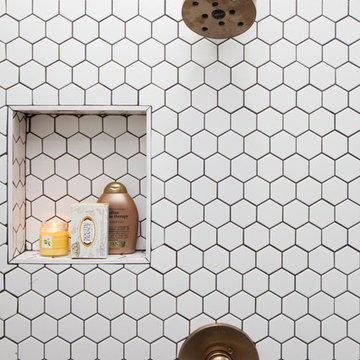
A small yet stylish modern bathroom remodel. Double standing shower with beautiful white hexagon tiles & black grout to create a great contrast.Gold round wall mirrors, dark gray flooring with white his & hers vanities and Carrera marble countertop. Gold hardware to complete the chic look.
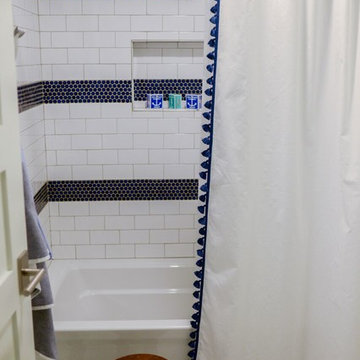
Bath |
This modern bathroom is perfect for the cutest boys in the family. Penny round horizontal tile strips and wood accents warm this little space up.
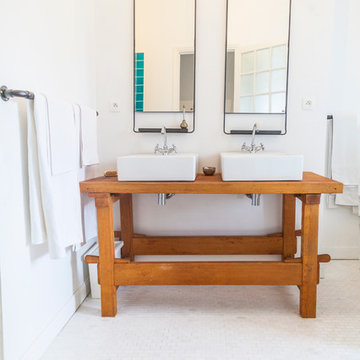
Jason Pumo
Idées déco pour une salle de bain principale scandinave de taille moyenne avec un carrelage blanc, mosaïque, un mur blanc, un sol en marbre, un plan de toilette en bois et une vasque.
Idées déco pour une salle de bain principale scandinave de taille moyenne avec un carrelage blanc, mosaïque, un mur blanc, un sol en marbre, un plan de toilette en bois et une vasque.
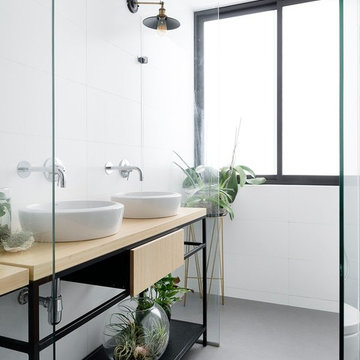
Cette image montre une salle de bain principale nordique avec un placard sans porte, des portes de placard noires, un mur blanc, un sol en carrelage de céramique, une vasque et un plan de toilette en bois.
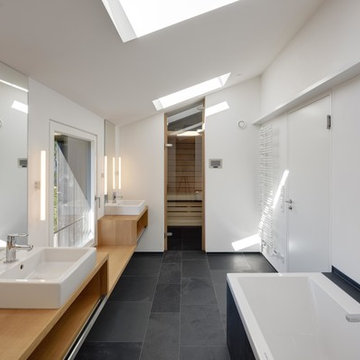
Stefan Melchior
Cette photo montre une grande salle de bain principale scandinave en bois clair avec une vasque, un plan de toilette en bois, une baignoire posée, un mur blanc, un sol en ardoise, un placard sans porte, un carrelage noir et un plan de toilette marron.
Cette photo montre une grande salle de bain principale scandinave en bois clair avec une vasque, un plan de toilette en bois, une baignoire posée, un mur blanc, un sol en ardoise, un placard sans porte, un carrelage noir et un plan de toilette marron.
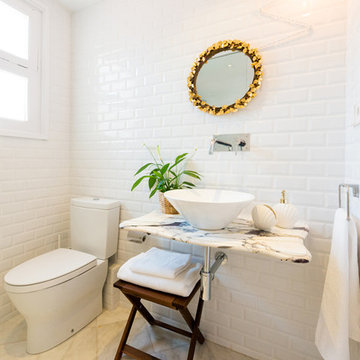
Idée de décoration pour un petit WC et toilettes nordique avec WC séparés, un carrelage métro, un mur blanc, un sol en travertin, une vasque, un plan de toilette en marbre et un carrelage blanc.
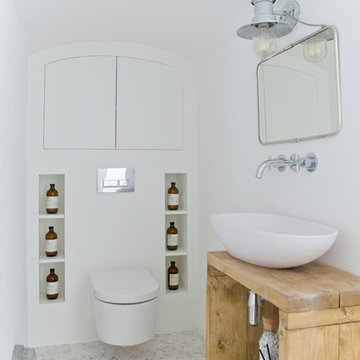
Cette image montre un petit WC suspendu nordique avec un placard sans porte, des portes de placard blanches, un mur blanc, un sol en carrelage de terre cuite, une vasque, un sol multicolore et un plan de toilette en bois.

Este baño en suite en el que se ha jugado con los tonos azules del alicatado de WOW, madera y tonos grises. Esta reforma de baño tiene una bañera exenta y una ducha de obra, en la que se ha utilizado el mismo pavimento con acabado cementoso que la zona general del baño. Con este acabo cementoso en los espacios se ha conseguido crear un estilo atemporal que no pasará de moda. Se ha instalado grifería empotrada tanto en la ducha como en el lavabo, un baño muy elegante al que le sumamos calidez con el mobiliario de madera.
Idées déco de salles de bains et WC scandinaves blancs
6
