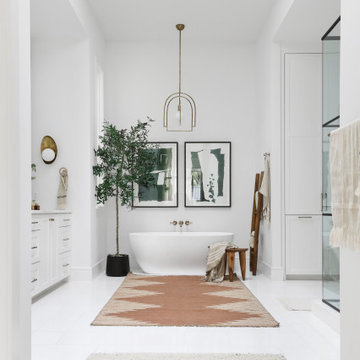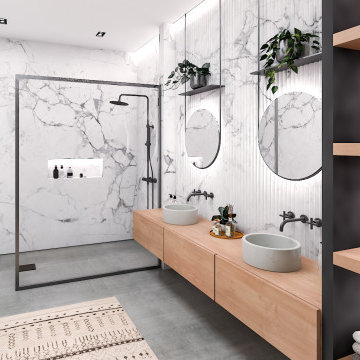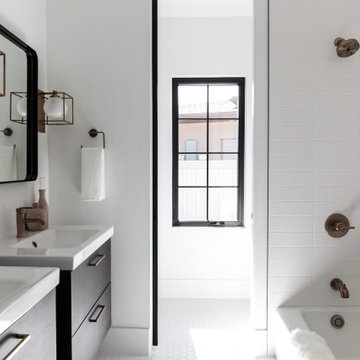Idées déco de salles de bains et WC scandinaves blancs
Trier par :
Budget
Trier par:Populaires du jour
121 - 140 sur 9 677 photos

After the second fallout of the Delta Variant amidst the COVID-19 Pandemic in mid 2021, our team working from home, and our client in quarantine, SDA Architects conceived Japandi Home.
The initial brief for the renovation of this pool house was for its interior to have an "immediate sense of serenity" that roused the feeling of being peaceful. Influenced by loneliness and angst during quarantine, SDA Architects explored themes of escapism and empathy which led to a “Japandi” style concept design – the nexus between “Scandinavian functionality” and “Japanese rustic minimalism” to invoke feelings of “art, nature and simplicity.” This merging of styles forms the perfect amalgamation of both function and form, centred on clean lines, bright spaces and light colours.
Grounded by its emotional weight, poetic lyricism, and relaxed atmosphere; Japandi Home aesthetics focus on simplicity, natural elements, and comfort; minimalism that is both aesthetically pleasing yet highly functional.
Japandi Home places special emphasis on sustainability through use of raw furnishings and a rejection of the one-time-use culture we have embraced for numerous decades. A plethora of natural materials, muted colours, clean lines and minimal, yet-well-curated furnishings have been employed to showcase beautiful craftsmanship – quality handmade pieces over quantitative throwaway items.
A neutral colour palette compliments the soft and hard furnishings within, allowing the timeless pieces to breath and speak for themselves. These calming, tranquil and peaceful colours have been chosen so when accent colours are incorporated, they are done so in a meaningful yet subtle way. Japandi home isn’t sparse – it’s intentional.
The integrated storage throughout – from the kitchen, to dining buffet, linen cupboard, window seat, entertainment unit, bed ensemble and walk-in wardrobe are key to reducing clutter and maintaining the zen-like sense of calm created by these clean lines and open spaces.
The Scandinavian concept of “hygge” refers to the idea that ones home is your cosy sanctuary. Similarly, this ideology has been fused with the Japanese notion of “wabi-sabi”; the idea that there is beauty in imperfection. Hence, the marriage of these design styles is both founded on minimalism and comfort; easy-going yet sophisticated. Conversely, whilst Japanese styles can be considered “sleek” and Scandinavian, “rustic”, the richness of the Japanese neutral colour palette aids in preventing the stark, crisp palette of Scandinavian styles from feeling cold and clinical.
Japandi Home’s introspective essence can ultimately be considered quite timely for the pandemic and was the quintessential lockdown project our team needed.
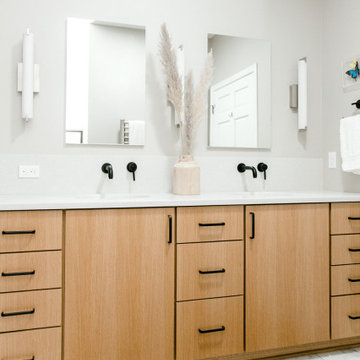
Photographer: Marit Williams Photography
Réalisation d'une grande salle de bain principale nordique en bois clair avec un placard à porte plane, une baignoire en alcôve, un carrelage beige, des carreaux de porcelaine, un mur gris, un sol en carrelage de porcelaine, un lavabo encastré, un plan de toilette en quartz modifié, un sol blanc, une cabine de douche à porte battante, un plan de toilette gris, une niche, meuble double vasque et meuble-lavabo encastré.
Réalisation d'une grande salle de bain principale nordique en bois clair avec un placard à porte plane, une baignoire en alcôve, un carrelage beige, des carreaux de porcelaine, un mur gris, un sol en carrelage de porcelaine, un lavabo encastré, un plan de toilette en quartz modifié, un sol blanc, une cabine de douche à porte battante, un plan de toilette gris, une niche, meuble double vasque et meuble-lavabo encastré.
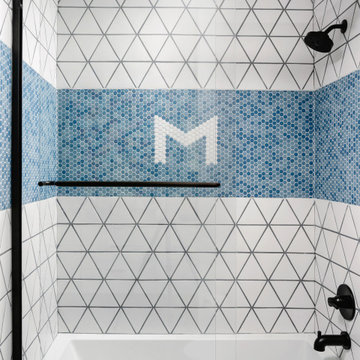
Completed in 2020, this large 3,500 square foot bungalow underwent a major facelift from the 1990s finishes throughout the house. We worked with the homeowners who have two sons to create a bright and serene forever home. The project consisted of one kitchen, four bathrooms, den, and game room. We mixed Scandinavian and mid-century modern styles to create these unique and fun spaces.
---
Project designed by the Atomic Ranch featured modern designers at Breathe Design Studio. From their Austin design studio, they serve an eclectic and accomplished nationwide clientele including in Palm Springs, LA, and the San Francisco Bay Area.
For more about Breathe Design Studio, see here: https://www.breathedesignstudio.com/
To learn more about this project, see here: https://www.breathedesignstudio.com/bungalow-remodel
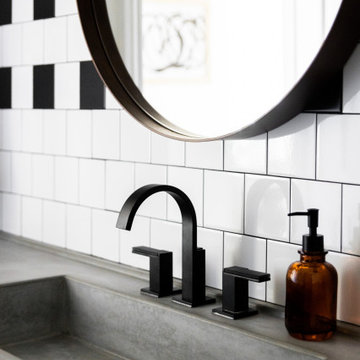
Cette photo montre une salle de bain scandinave avec des portes de placard grises, un carrelage noir et blanc, un lavabo intégré, un plan de toilette en béton, un plan de toilette gris, meuble simple vasque et meuble-lavabo suspendu.
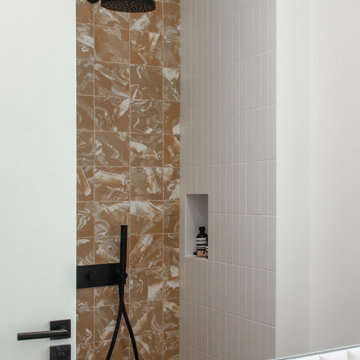
conception agence Épicène
photos Bertrand Fompeyrine
Aménagement d'une petite salle d'eau scandinave en bois clair avec une douche à l'italienne, WC suspendus, un carrelage beige, des carreaux de céramique, un mur blanc, un sol en carrelage de céramique, un lavabo posé, un plan de toilette en terrazzo, un sol marron et un plan de toilette beige.
Aménagement d'une petite salle d'eau scandinave en bois clair avec une douche à l'italienne, WC suspendus, un carrelage beige, des carreaux de céramique, un mur blanc, un sol en carrelage de céramique, un lavabo posé, un plan de toilette en terrazzo, un sol marron et un plan de toilette beige.
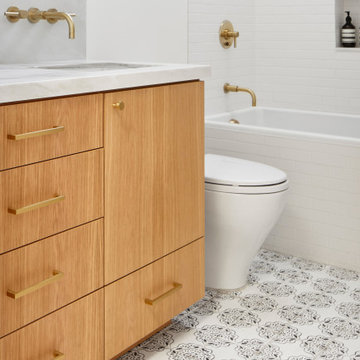
Idée de décoration pour une salle d'eau nordique en bois clair de taille moyenne avec un placard à porte plane, une baignoire en alcôve, un combiné douche/baignoire, un carrelage blanc, un carrelage métro, un mur blanc, carreaux de ciment au sol, un lavabo encastré, un plan de toilette en marbre, un sol multicolore et un plan de toilette gris.
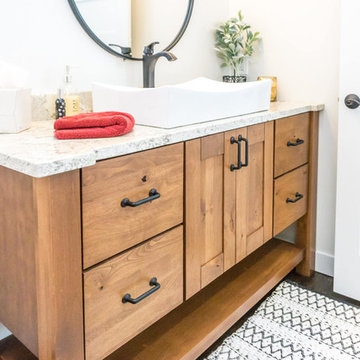
Builders Firstsource SD,
Woodland Cabinetry Vanity
Exemple d'une petite salle de bain principale scandinave en bois brun avec un placard à porte plane, parquet foncé, un plan de toilette en granite, un sol marron et un plan de toilette blanc.
Exemple d'une petite salle de bain principale scandinave en bois brun avec un placard à porte plane, parquet foncé, un plan de toilette en granite, un sol marron et un plan de toilette blanc.
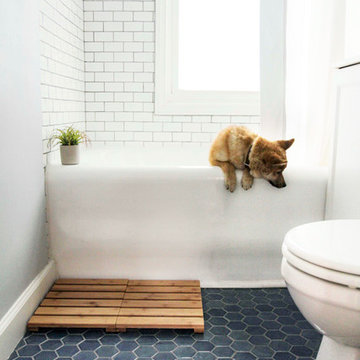
Idée de décoration pour une petite salle de bain nordique avec un mur blanc, un sol en carrelage de céramique et un sol bleu.

Francesca Venini
Aménagement d'une salle de bain scandinave avec un placard à porte plane, des portes de placard bleues, WC suspendus, un carrelage blanc, un carrelage métro, un mur bleu, une vasque, un plan de toilette en bois, un sol multicolore, une cabine de douche à porte coulissante et un plan de toilette marron.
Aménagement d'une salle de bain scandinave avec un placard à porte plane, des portes de placard bleues, WC suspendus, un carrelage blanc, un carrelage métro, un mur bleu, une vasque, un plan de toilette en bois, un sol multicolore, une cabine de douche à porte coulissante et un plan de toilette marron.
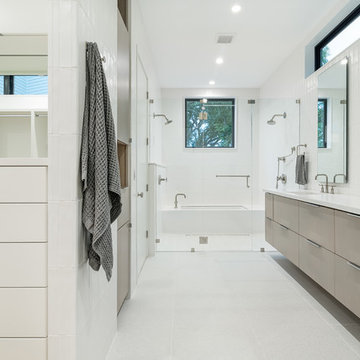
Aménagement d'une grande salle de bain principale scandinave avec un placard à porte plane, des portes de placard grises, un carrelage blanc, un plan de toilette blanc, une baignoire encastrée, un espace douche bain, WC à poser, un mur blanc, un lavabo encastré, un sol blanc, une cabine de douche à porte battante et un plan de toilette en quartz modifié.
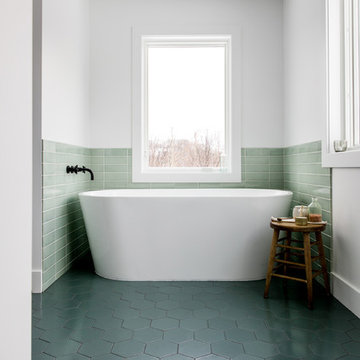
Réalisation d'une grande douche en alcôve principale nordique avec un placard à porte plane, des portes de placard blanches, une baignoire indépendante, un carrelage vert, des carreaux de céramique, un mur blanc, un sol en carrelage de céramique, un lavabo encastré, un plan de toilette en quartz, un sol vert, une cabine de douche à porte battante et un plan de toilette blanc.

This one is near and dear to my heart. Not only is it in my own backyard, it is also the first remodel project I've gotten to do for myself! This space was previously a detached two car garage in our backyard. Seeing it transform from such a utilitarian, dingy garage to a bright and cheery little retreat was so much fun and so rewarding! This space was slated to be an AirBNB from the start and I knew I wanted to design it for the adventure seeker, the savvy traveler, and those who appreciate all the little design details . My goal was to make a warm and inviting space that our guests would look forward to coming back to after a full day of exploring the city or gorgeous mountains and trails that define the Pacific Northwest. I also wanted to make a few bold choices, like the hunter green kitchen cabinets or patterned tile, because while a lot of people might be too timid to make those choice for their own home, who doesn't love trying it on for a few days?At the end of the day I am so happy with how it all turned out!
---
Project designed by interior design studio Kimberlee Marie Interiors. They serve the Seattle metro area including Seattle, Bellevue, Kirkland, Medina, Clyde Hill, and Hunts Point.
For more about Kimberlee Marie Interiors, see here: https://www.kimberleemarie.com/
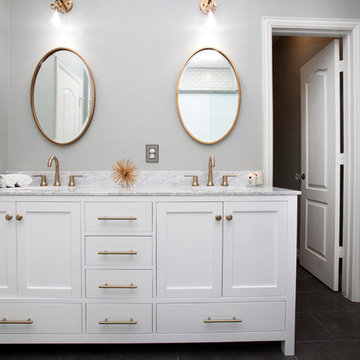
A small yet stylish modern bathroom remodel. Double standing shower with beautiful white hexagon tiles & black grout to create a great contrast.Gold round wall mirrors, dark gray flooring with white his & hers vanities and Carrera marble countertop. Gold hardware to complete the chic look.
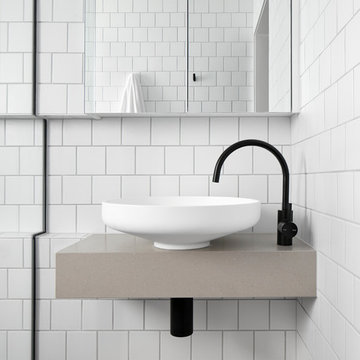
Tom Roe
Exemple d'une petite salle de bain scandinave en bois clair avec un placard sans porte, une douche à l'italienne, un carrelage blanc, un carrelage métro, un mur blanc, un sol en carrelage de terre cuite, un lavabo suspendu, un plan de toilette en surface solide et une cabine de douche à porte battante.
Exemple d'une petite salle de bain scandinave en bois clair avec un placard sans porte, une douche à l'italienne, un carrelage blanc, un carrelage métro, un mur blanc, un sol en carrelage de terre cuite, un lavabo suspendu, un plan de toilette en surface solide et une cabine de douche à porte battante.
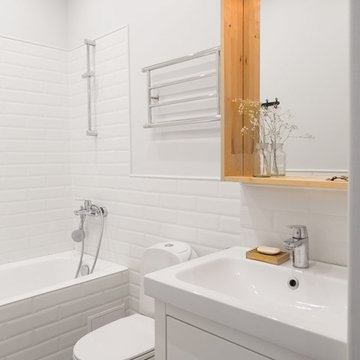
Idée de décoration pour une petite salle de bain principale nordique avec des portes de placard blanches, WC séparés, un carrelage blanc, des carreaux de céramique, un combiné douche/baignoire, un mur blanc et un lavabo intégré.
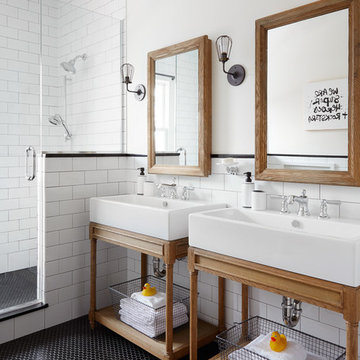
Cette image montre une salle de bain principale nordique avec une douche d'angle, un carrelage noir, un carrelage blanc, un carrelage métro, un mur blanc, un plan vasque, un sol en carrelage de terre cuite, un sol noir et une cabine de douche à porte battante.
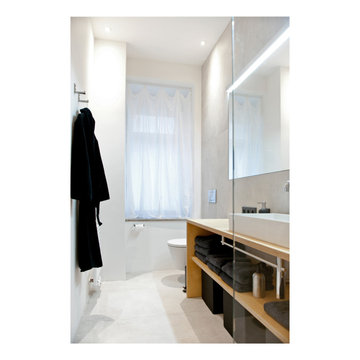
Interior Design: freudenspiel by Elisabeth Zola
Fotos: Zolaproduction
Idée de décoration pour une salle de bain nordique.
Idée de décoration pour une salle de bain nordique.
Idées déco de salles de bains et WC scandinaves blancs
7


