Idées déco de salles de bains et WC sud-ouest américain
Trier par :
Budget
Trier par:Populaires du jour
1 - 20 sur 281 photos
1 sur 3

Réalisation d'une salle d'eau sud-ouest américain de taille moyenne avec un placard à porte plane, un espace douche bain, un carrelage de pierre, un sol en carrelage de porcelaine, un sol beige, une cabine de douche à porte battante, meuble simple vasque, meuble-lavabo encastré et un plafond en bois.
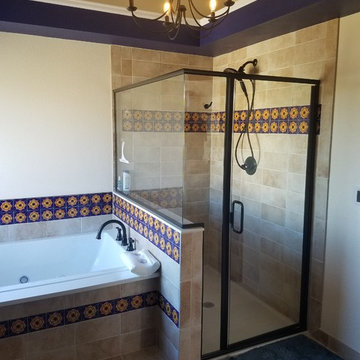
Cette photo montre une grande salle de bain principale sud-ouest américain en bois foncé avec un placard avec porte à panneau surélevé, une baignoire posée, une douche à l'italienne, un carrelage multicolore, des carreaux de céramique, un sol en carrelage de céramique, un lavabo encastré, un plan de toilette en surface solide, une cabine de douche à porte battante et un plan de toilette blanc.
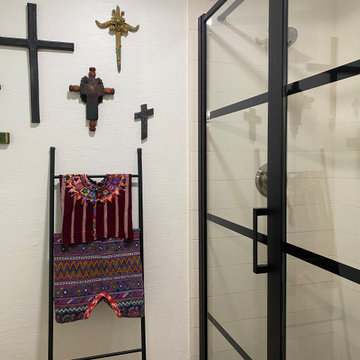
This builder standard showering space was transformed into the Shower of the owners dream, Shower ladder for the towels, Patterned shower door from Fleurco and a 4 pattern tile floor. A great transition from ho-hum to WOW!
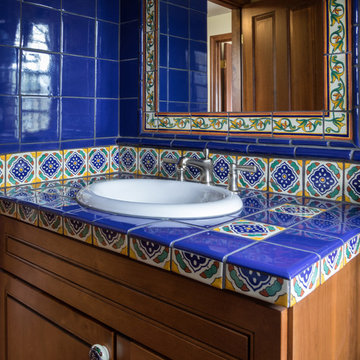
Nancy Manning
Idées déco pour une salle d'eau sud-ouest américain en bois brun de taille moyenne avec un placard à porte shaker, un carrelage bleu, des carreaux de céramique, un lavabo posé et un plan de toilette en carrelage.
Idées déco pour une salle d'eau sud-ouest américain en bois brun de taille moyenne avec un placard à porte shaker, un carrelage bleu, des carreaux de céramique, un lavabo posé et un plan de toilette en carrelage.
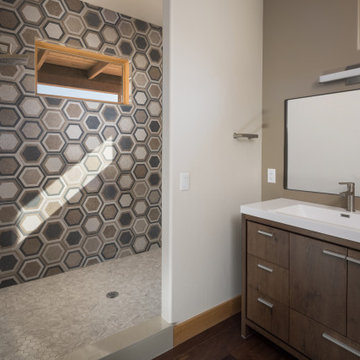
Réalisation d'une petite salle de bain principale sud-ouest américain en bois brun avec un placard à porte plane, une douche ouverte, un carrelage beige, des carreaux de céramique, un mur beige, un sol en bois brun, un lavabo intégré, un plan de toilette en surface solide, aucune cabine, un plan de toilette blanc, meuble double vasque et meuble-lavabo sur pied.

Roehner + Ryan
Aménagement d'une salle de bain sud-ouest américain de taille moyenne pour enfant avec un placard en trompe-l'oeil, des portes de placard noires, une baignoire posée, un combiné douche/baignoire, WC à poser, un carrelage blanc, des carreaux de céramique, un mur blanc, carreaux de ciment au sol, une vasque, un plan de toilette en granite, un sol noir, aucune cabine et un plan de toilette bleu.
Aménagement d'une salle de bain sud-ouest américain de taille moyenne pour enfant avec un placard en trompe-l'oeil, des portes de placard noires, une baignoire posée, un combiné douche/baignoire, WC à poser, un carrelage blanc, des carreaux de céramique, un mur blanc, carreaux de ciment au sol, une vasque, un plan de toilette en granite, un sol noir, aucune cabine et un plan de toilette bleu.
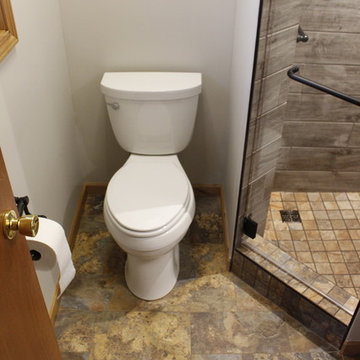
Idée de décoration pour une petite salle d'eau sud-ouest américain en bois clair avec un placard avec porte à panneau surélevé, une douche d'angle, WC séparés, un sol en vinyl, un lavabo posé et un plan de toilette en carrelage.
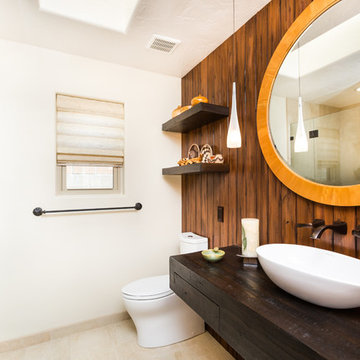
Marisa Martinez Photography
www.mmpho.co
Réalisation d'une salle de bain sud-ouest américain en bois foncé de taille moyenne avec une vasque, un plan de toilette en bois, WC à poser, un carrelage beige, des carreaux de porcelaine, un mur beige et un sol en carrelage de porcelaine.
Réalisation d'une salle de bain sud-ouest américain en bois foncé de taille moyenne avec une vasque, un plan de toilette en bois, WC à poser, un carrelage beige, des carreaux de porcelaine, un mur beige et un sol en carrelage de porcelaine.

Paul Bartell
Aménagement d'un petit WC et toilettes sud-ouest américain en bois foncé avec un placard avec porte à panneau surélevé, WC à poser, un carrelage beige, un mur vert, un sol en carrelage de céramique, une vasque, un plan de toilette en granite et du carrelage en travertin.
Aménagement d'un petit WC et toilettes sud-ouest américain en bois foncé avec un placard avec porte à panneau surélevé, WC à poser, un carrelage beige, un mur vert, un sol en carrelage de céramique, une vasque, un plan de toilette en granite et du carrelage en travertin.
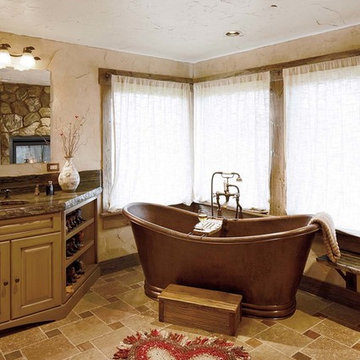
From lighting control to zoned audio, creating the perfect bathroom retreat is just a click away with the Savant app. Colorado
Cette photo montre une douche en alcôve principale sud-ouest américain en bois brun de taille moyenne avec un lavabo posé, un placard à porte affleurante, un plan de toilette en bois, une baignoire indépendante, WC à poser, un carrelage multicolore, des carreaux de céramique, un mur beige et un sol en carrelage de céramique.
Cette photo montre une douche en alcôve principale sud-ouest américain en bois brun de taille moyenne avec un lavabo posé, un placard à porte affleurante, un plan de toilette en bois, une baignoire indépendante, WC à poser, un carrelage multicolore, des carreaux de céramique, un mur beige et un sol en carrelage de céramique.
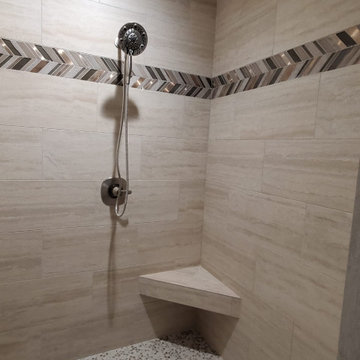
Complete shower gut-out. New shower pan-liner, relocated drain location, bath float, new floor and all tile, bench, and new shower fixtures. Glass installed after pictures.

If the exterior of a house is its face the interior is its heart.
The house designed in the hacienda style was missing the matching interior.
We created a wonderful combination of Spanish color scheme and materials with amazing distressed wood rustic vanity and wrought iron fixtures.
The floors are made of 4 different sized chiseled edge travertine and the wall tiles are 4"x8" travertine subway tiles.
A full sized exterior shower system made out of copper is installed out the exterior of the tile to act as a center piece for the shower.
The huge double sink reclaimed wood vanity with matching mirrors and light fixtures are there to provide the "old world" look and feel.
Notice there is no dam for the shower pan, the shower is a step down, by that design you eliminate the need for the nuisance of having a step up acting as a dam.
Photography: R / G Photography
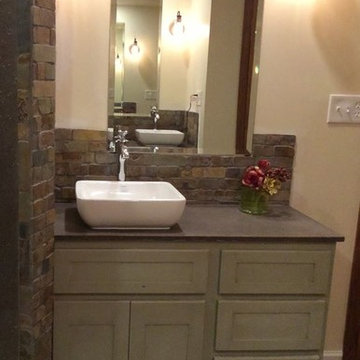
Sometimes the true inspiration for a space come from who the client's really are at heart. The owners of this center-hall colonial just didn't seem to match their house. Oh sure the space was cut up and horrendously decorated, but the true inspiration was the client's love for the horse world and their down-to-earth lifestyle.
Immediately, I blew out the walls of a space that was segregated into three little rooms; a dressing room, a vanity/tub room, and a shower/commode room. Using the supply and waste lines locations of the tub I was able to build them a custom shower area that better fit their lifestyle. Jumping on the old shower supply and waste lines, I was able to add a second vanity to this master suite.
The real magic came from the use of materials. I didn't want this to come off a "gitchy", over-the-top horse and barn motif but a space that spoke of an earthy naturalness. I chose materials that had a irregular, organic feel and juxtaposed them against a containing grid and strong vertical lines. The palette is intentionally simple so as not to overwhelm the strong saturation of the natural materials. The simplicity of line and the scale of the shapes are all designed to compliment the pungent earthiness of the well-chosen materials.
Now they have a room that "feels" like them, but allows them to interpret that as they enjoy the room for years to come!
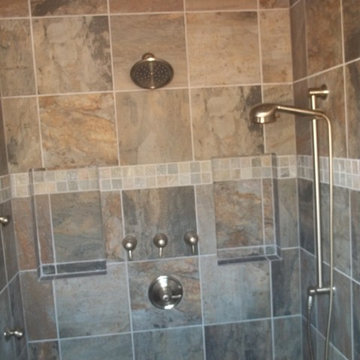
Double Vanity, Tile Work, Stamped Concrete Floors,
Cette image montre une grande salle de bain sud-ouest américain en bois foncé avec un lavabo posé, un placard en trompe-l'oeil, une baignoire en alcôve, WC à poser, un carrelage multicolore, un mur beige et sol en béton ciré.
Cette image montre une grande salle de bain sud-ouest américain en bois foncé avec un lavabo posé, un placard en trompe-l'oeil, une baignoire en alcôve, WC à poser, un carrelage multicolore, un mur beige et sol en béton ciré.
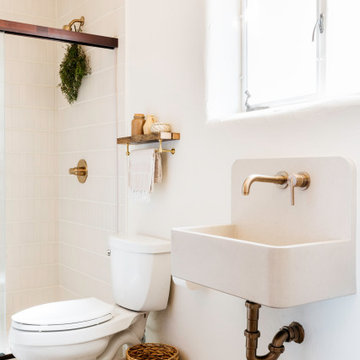
With a colorful custom colorway in our Sintra handpainted tile, this guest bathroom floor tile sets the stage for its southwest meets modern style.
DESIGN
Sara Combs + Rich Combs
PHOTOS
Margaret Austin Photography, Sara Combs + Rich Combs
Tile Shown: 2x6 Ivory & Sintra in a Custom Motif
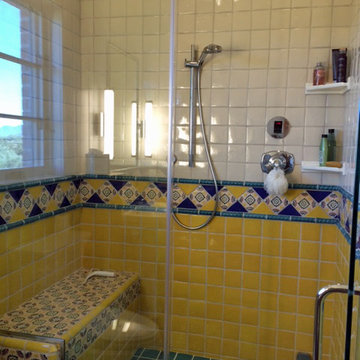
This beautiful spacious guest house shower features, Mexican tile, a steam shower, handheld shower and tiled bench.
Photo By Milestone Homes
Cette image montre une salle de bain sud-ouest américain de taille moyenne avec un carrelage jaune, des carreaux en terre cuite, un mur blanc et sol en béton ciré.
Cette image montre une salle de bain sud-ouest américain de taille moyenne avec un carrelage jaune, des carreaux en terre cuite, un mur blanc et sol en béton ciré.
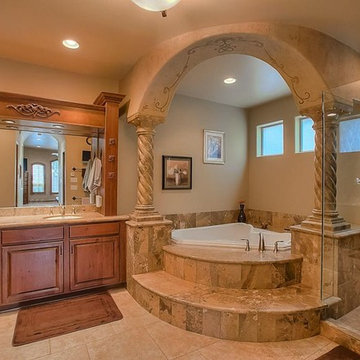
Cette image montre une douche en alcôve principale sud-ouest américain en bois brun de taille moyenne avec un placard avec porte à panneau surélevé, une baignoire posée, un carrelage beige, un carrelage de pierre, un mur beige, un sol en calcaire, un lavabo encastré et un plan de toilette en granite.
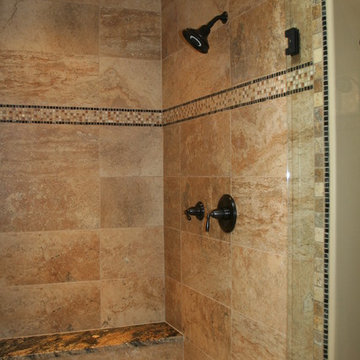
Idées déco pour une douche en alcôve principale sud-ouest américain en bois clair de taille moyenne avec des carreaux de céramique, un sol beige, un placard avec porte à panneau surélevé, un carrelage multicolore, un mur beige, un sol en carrelage de céramique, un lavabo encastré, un plan de toilette en granite et une cabine de douche à porte battante.
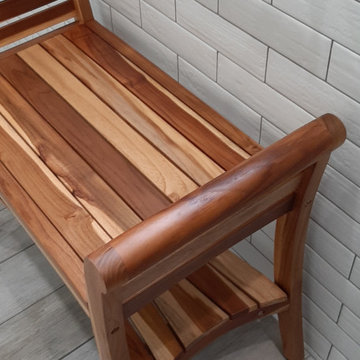
Cette photo montre une salle de bain sud-ouest américain de taille moyenne avec un espace douche bain, WC séparés, un carrelage vert, des carreaux de porcelaine, un sol en carrelage de porcelaine, un lavabo suspendu, un sol gris, aucune cabine, un plan de toilette marron, buanderie et meuble simple vasque.
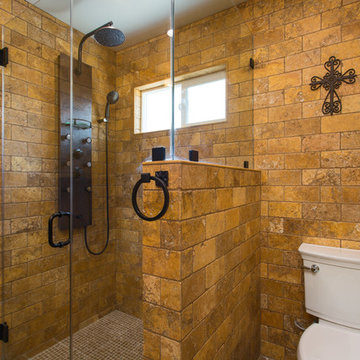
If the exterior of a house is its face the interior is its heart.
The house designed in the hacienda style was missing the matching interior.
We created a wonderful combination of Spanish color scheme and materials with amazing distressed wood rustic vanity and wrought iron fixtures.
The floors are made of 4 different sized chiseled edge travertine and the wall tiles are 4"x8" travertine subway tiles.
A full sized exterior shower system made out of copper is installed out the exterior of the tile to act as a center piece for the shower.
The huge double sink reclaimed wood vanity with matching mirrors and light fixtures are there to provide the "old world" look and feel.
Notice there is no dam for the shower pan, the shower is a step down, by that design you eliminate the need for the nuisance of having a step up acting as a dam.
Photography: R / G Photography
Idées déco de salles de bains et WC sud-ouest américain
1

