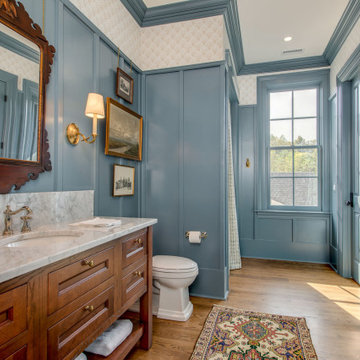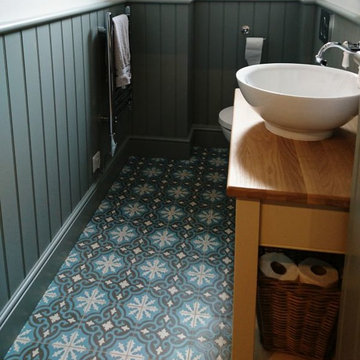Bains et WC
Trier par :
Budget
Trier par:Populaires du jour
1 - 20 sur 126 photos

Victorian Style Bathroom in Horsham, West Sussex
In the peaceful village of Warnham, West Sussex, bathroom designer George Harvey has created a fantastic Victorian style bathroom space, playing homage to this characterful house.
Making the most of present-day, Victorian Style bathroom furnishings was the brief for this project, with this client opting to maintain the theme of the house throughout this bathroom space. The design of this project is minimal with white and black used throughout to build on this theme, with present day technologies and innovation used to give the client a well-functioning bathroom space.
To create this space designer George has used bathroom suppliers Burlington and Crosswater, with traditional options from each utilised to bring the classic black and white contrast desired by the client. In an additional modern twist, a HiB illuminating mirror has been included – incorporating a present-day innovation into this timeless bathroom space.
Bathroom Accessories
One of the key design elements of this project is the contrast between black and white and balancing this delicately throughout the bathroom space. With the client not opting for any bathroom furniture space, George has done well to incorporate traditional Victorian accessories across the room. Repositioned and refitted by our installation team, this client has re-used their own bath for this space as it not only suits this space to a tee but fits perfectly as a focal centrepiece to this bathroom.
A generously sized Crosswater Clear6 shower enclosure has been fitted in the corner of this bathroom, with a sliding door mechanism used for access and Crosswater’s Matt Black frame option utilised in a contemporary Victorian twist. Distinctive Burlington ceramics have been used in the form of pedestal sink and close coupled W/C, bringing a traditional element to these essential bathroom pieces.
Bathroom Features
Traditional Burlington Brassware features everywhere in this bathroom, either in the form of the Walnut finished Kensington range or Chrome and Black Trent brassware. Walnut pillar taps, bath filler and handset bring warmth to the space with Chrome and Black shower valve and handset contributing to the Victorian feel of this space. Above the basin area sits a modern HiB Solstice mirror with integrated demisting technology, ambient lighting and customisable illumination. This HiB mirror also nicely balances a modern inclusion with the traditional space through the selection of a Matt Black finish.
Along with the bathroom fitting, plumbing and electrics, our installation team also undertook a full tiling of this bathroom space. Gloss White wall tiles have been used as a base for Victorian features while the floor makes decorative use of Black and White Petal patterned tiling with an in keeping black border tile. As part of the installation our team have also concealed all pipework for a minimal feel.
Our Bathroom Design & Installation Service
With any bathroom redesign several trades are needed to ensure a great finish across every element of your space. Our installation team has undertaken a full bathroom fitting, electrics, plumbing and tiling work across this project with our project management team organising the entire works. Not only is this bathroom a great installation, designer George has created a fantastic space that is tailored and well-suited to this Victorian Warnham home.
If this project has inspired your next bathroom project, then speak to one of our experienced designers about it.
Call a showroom or use our online appointment form to book your free design & quote.
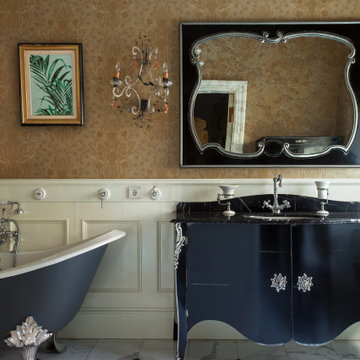
Inspiration pour une salle de bain victorienne avec des portes de placard noires, une baignoire sur pieds, un mur marron, un lavabo encastré, un sol blanc, un plan de toilette noir et un placard à porte plane.

Abraham Paulin Photography
Idée de décoration pour une salle de bain victorienne avec des portes de placard bleues, une baignoire posée, un combiné douche/baignoire, un carrelage blanc, un carrelage métro, un mur blanc, un lavabo intégré, un sol noir, une cabine de douche avec un rideau et un placard à porte plane.
Idée de décoration pour une salle de bain victorienne avec des portes de placard bleues, une baignoire posée, un combiné douche/baignoire, un carrelage blanc, un carrelage métro, un mur blanc, un lavabo intégré, un sol noir, une cabine de douche avec un rideau et un placard à porte plane.
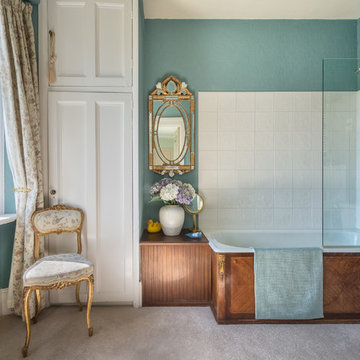
En-Suite bathroom to Guest Bedroom in a fully renovated Lodge House in the Strawberry Hill Gothic Style. c1883 Warfleet Creek, Dartmouth, South Devon. Colin Cadle Photography, Photo Styling by Jan Cadle
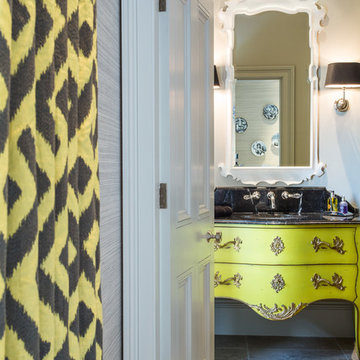
Peter Corcoran Photography
Cette image montre une grande salle de bain principale victorienne avec un sol en marbre, des portes de placards vertess et un placard à porte plane.
Cette image montre une grande salle de bain principale victorienne avec un sol en marbre, des portes de placards vertess et un placard à porte plane.
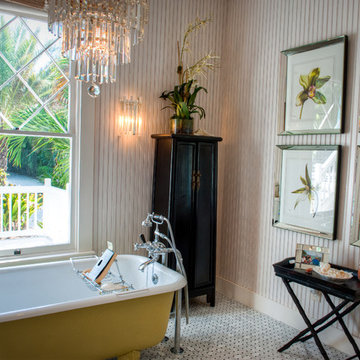
LeAnne Ash
Aménagement d'une petite salle d'eau victorienne en bois foncé avec une baignoire sur pieds, un mur blanc, un combiné douche/baignoire, un sol en carrelage de terre cuite et un sol blanc.
Aménagement d'une petite salle d'eau victorienne en bois foncé avec une baignoire sur pieds, un mur blanc, un combiné douche/baignoire, un sol en carrelage de terre cuite et un sol blanc.
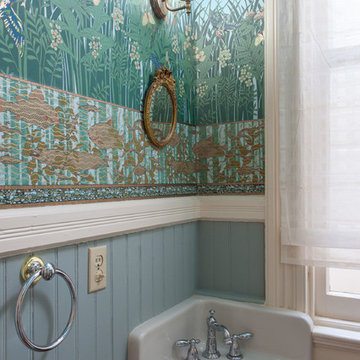
This is one of San Francisco's famous "Painted Ladies" on Alamo Square.
peterlyonsphoto.com
Idée de décoration pour un WC et toilettes victorien.
Idée de décoration pour un WC et toilettes victorien.
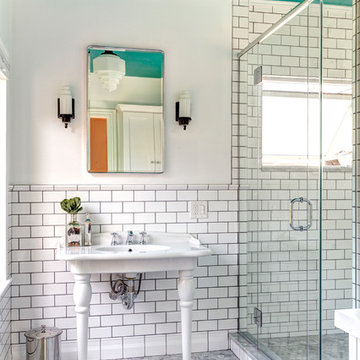
Bathroom Concept - White subway tile, walk-in shower, teal ceiling, white small bathroom in Columbus
Exemple d'une petite douche en alcôve principale victorienne avec un plan vasque, un carrelage blanc, un carrelage métro, un sol en marbre et un mur blanc.
Exemple d'une petite douche en alcôve principale victorienne avec un plan vasque, un carrelage blanc, un carrelage métro, un sol en marbre et un mur blanc.
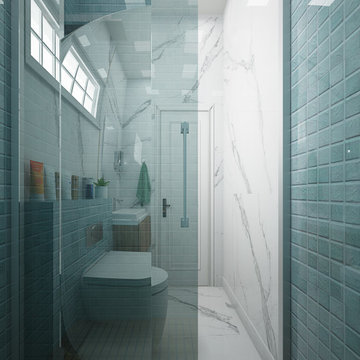
Even a narrow bathroom is made to look spacious by using a glass partition. Using light-colored marbles for tiling the rest of the space, the bathroom reflects ample light in the daytime.
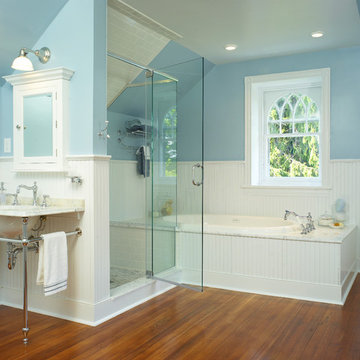
Chic, elegant yet simple. This master bath contains the delicate details of the Victorian style blended with today’s luxuries such as the spacious shower and whirlpool tub. A happy union between design and function.
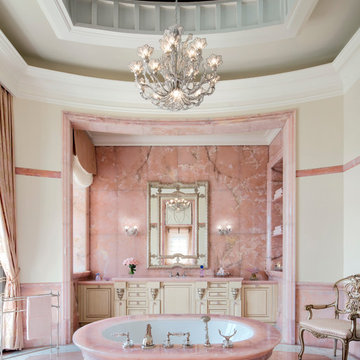
Inspiration pour une salle de bain principale victorienne avec un placard avec porte à panneau surélevé, des portes de placard beiges, une baignoire indépendante, un carrelage rose, un mur beige, un sol rose et un plan de toilette rose.
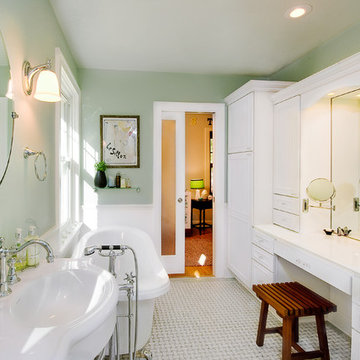
Complete bathroom remodel and restoration in 1920's home
Aménagement d'une salle de bain victorienne avec une baignoire indépendante.
Aménagement d'une salle de bain victorienne avec une baignoire indépendante.
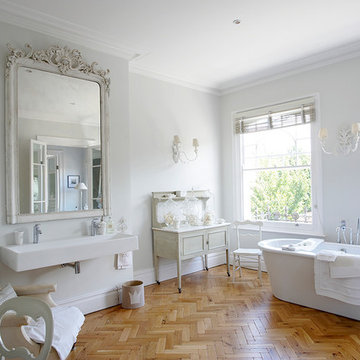
Owner Supplied
Idée de décoration pour une grande salle de bain principale victorienne avec une baignoire indépendante, un mur gris, des portes de placard beiges, un sol en bois brun, une grande vasque et un plan de toilette blanc.
Idée de décoration pour une grande salle de bain principale victorienne avec une baignoire indépendante, un mur gris, des portes de placard beiges, un sol en bois brun, une grande vasque et un plan de toilette blanc.
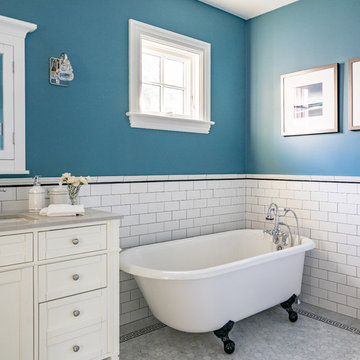
Eric Roth Photo
Idées déco pour une salle de bain principale victorienne de taille moyenne avec un placard à porte shaker, des portes de placard blanches, une douche ouverte, un carrelage blanc, un mur bleu, un sol en marbre, un lavabo encastré, un plan de toilette en quartz modifié, un sol gris, aucune cabine, une baignoire sur pieds et un carrelage métro.
Idées déco pour une salle de bain principale victorienne de taille moyenne avec un placard à porte shaker, des portes de placard blanches, une douche ouverte, un carrelage blanc, un mur bleu, un sol en marbre, un lavabo encastré, un plan de toilette en quartz modifié, un sol gris, aucune cabine, une baignoire sur pieds et un carrelage métro.

http://www.anthonymasterson.com
Inspiration pour une salle de bain victorienne de taille moyenne avec un lavabo de ferme, une baignoire sur pieds, un carrelage blanc, des carreaux de céramique, un mur vert, un sol en carrelage de terre cuite, un sol multicolore et du carrelage bicolore.
Inspiration pour une salle de bain victorienne de taille moyenne avec un lavabo de ferme, une baignoire sur pieds, un carrelage blanc, des carreaux de céramique, un mur vert, un sol en carrelage de terre cuite, un sol multicolore et du carrelage bicolore.
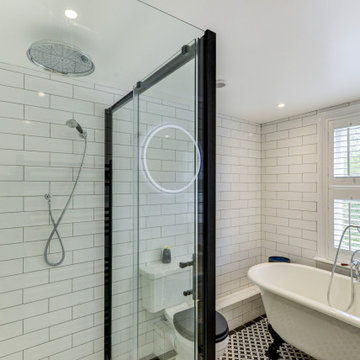
Victorian Style Bathroom in Horsham, West Sussex
In the peaceful village of Warnham, West Sussex, bathroom designer George Harvey has created a fantastic Victorian style bathroom space, playing homage to this characterful house.
Making the most of present-day, Victorian Style bathroom furnishings was the brief for this project, with this client opting to maintain the theme of the house throughout this bathroom space. The design of this project is minimal with white and black used throughout to build on this theme, with present day technologies and innovation used to give the client a well-functioning bathroom space.
To create this space designer George has used bathroom suppliers Burlington and Crosswater, with traditional options from each utilised to bring the classic black and white contrast desired by the client. In an additional modern twist, a HiB illuminating mirror has been included – incorporating a present-day innovation into this timeless bathroom space.
Bathroom Accessories
One of the key design elements of this project is the contrast between black and white and balancing this delicately throughout the bathroom space. With the client not opting for any bathroom furniture space, George has done well to incorporate traditional Victorian accessories across the room. Repositioned and refitted by our installation team, this client has re-used their own bath for this space as it not only suits this space to a tee but fits perfectly as a focal centrepiece to this bathroom.
A generously sized Crosswater Clear6 shower enclosure has been fitted in the corner of this bathroom, with a sliding door mechanism used for access and Crosswater’s Matt Black frame option utilised in a contemporary Victorian twist. Distinctive Burlington ceramics have been used in the form of pedestal sink and close coupled W/C, bringing a traditional element to these essential bathroom pieces.
Bathroom Features
Traditional Burlington Brassware features everywhere in this bathroom, either in the form of the Walnut finished Kensington range or Chrome and Black Trent brassware. Walnut pillar taps, bath filler and handset bring warmth to the space with Chrome and Black shower valve and handset contributing to the Victorian feel of this space. Above the basin area sits a modern HiB Solstice mirror with integrated demisting technology, ambient lighting and customisable illumination. This HiB mirror also nicely balances a modern inclusion with the traditional space through the selection of a Matt Black finish.
Along with the bathroom fitting, plumbing and electrics, our installation team also undertook a full tiling of this bathroom space. Gloss White wall tiles have been used as a base for Victorian features while the floor makes decorative use of Black and White Petal patterned tiling with an in keeping black border tile. As part of the installation our team have also concealed all pipework for a minimal feel.
Our Bathroom Design & Installation Service
With any bathroom redesign several trades are needed to ensure a great finish across every element of your space. Our installation team has undertaken a full bathroom fitting, electrics, plumbing and tiling work across this project with our project management team organising the entire works. Not only is this bathroom a great installation, designer George has created a fantastic space that is tailored and well-suited to this Victorian Warnham home.
If this project has inspired your next bathroom project, then speak to one of our experienced designers about it.
Call a showroom or use our online appointment form to book your free design & quote.
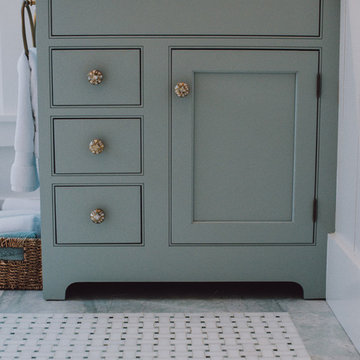
Custom bathroom with a vanity from Starmark. The style is beaded inset with a shaker door style.
Inspiration pour une petite salle de bain victorienne avec un placard à porte affleurante, des portes de placards vertess, WC séparés, un mur blanc, un sol en marbre, un lavabo encastré, un plan de toilette en quartz modifié, un sol vert et une cabine de douche à porte battante.
Inspiration pour une petite salle de bain victorienne avec un placard à porte affleurante, des portes de placards vertess, WC séparés, un mur blanc, un sol en marbre, un lavabo encastré, un plan de toilette en quartz modifié, un sol vert et une cabine de douche à porte battante.

Here are a couple of examples of bathrooms at this project, which have a 'traditional' aesthetic. All tiling and panelling has been very carefully set-out so as to minimise cut joints.
Built-in storage and niches have been introduced, where appropriate, to provide discreet storage and additional interest.
Photographer: Nick Smith
1


