Idées déco de salles de cinéma avec un mur multicolore
Trier par :
Budget
Trier par:Populaires du jour
1 - 20 sur 668 photos
1 sur 2
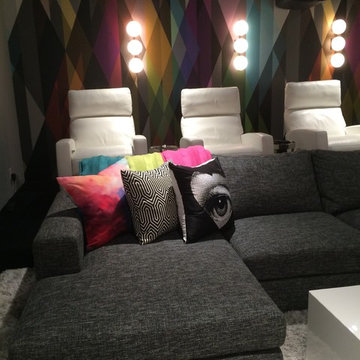
Idée de décoration pour une très grande salle de cinéma design fermée avec un mur multicolore, sol en béton ciré et un écran de projection.
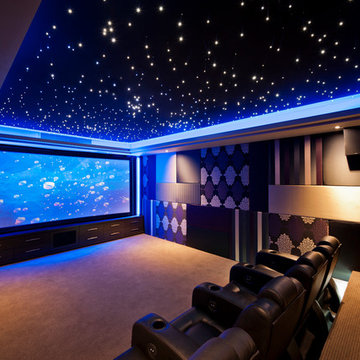
The ceiling has several small down lights in it to create a starry night effect. The theatre has seating on two levels and the leather arm chairs create a luxurious cinema feel.
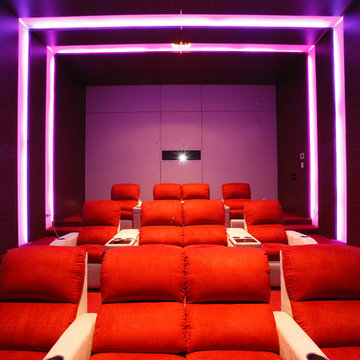
Contemporary Home Theater with variable LED accent lighting.
Exemple d'une très grande salle de cinéma tendance fermée avec un mur multicolore, un écran de projection et moquette.
Exemple d'une très grande salle de cinéma tendance fermée avec un mur multicolore, un écran de projection et moquette.
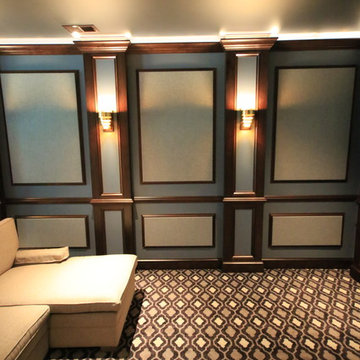
Cette photo montre une salle de cinéma tendance fermée et de taille moyenne avec un mur multicolore, moquette et un écran de projection.
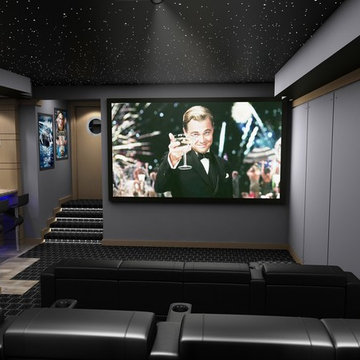
Cette image montre une grande salle de cinéma minimaliste fermée avec un mur multicolore, moquette, un écran de projection et un sol multicolore.

Stacked stone walls and flag stone floors bring a strong architectural element to this Pool House.
Photographed by Kate Russell
Inspiration pour une grande salle de cinéma chalet ouverte avec un téléviseur encastré, un mur multicolore et un sol en ardoise.
Inspiration pour une grande salle de cinéma chalet ouverte avec un téléviseur encastré, un mur multicolore et un sol en ardoise.

ムジークフェラインからヒントを経たデザインのシアタールームに120インチ電動スクリーンを降ろした所です。
フロントスピーカーはLINN KLIMAX 350-P、センタースピーカーはLINN KLIMAX 350Aをそれぞれ配置。
Idée de décoration pour une salle de cinéma nordique avec un mur multicolore, parquet clair, un écran de projection et un sol marron.
Idée de décoration pour une salle de cinéma nordique avec un mur multicolore, parquet clair, un écran de projection et un sol marron.
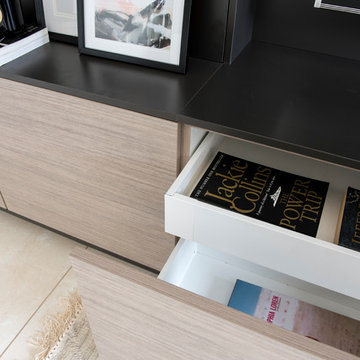
Have you ever seen such a beautiful entertainment unit? We are big believers in creating stylish yet functional spaces for all areas of the home, and were thrilled to build this for the Jardine family! This wall unit is configured to make the most of the available space, featuring doors and panels in Polytec Ultra White Createc, Tessuto Milan Ravine & Cinder Matt. The clean minimal lines are complemented by high quality finishes, such as the Blum, Inc. Legrabox Tip-On Drawers that open with a light touch and close silently and effortlessly. Completing the set-up is Hafele Australia LOOX Remote Controlled LED Strip Lighting - subtle lighting perfect for the media room!
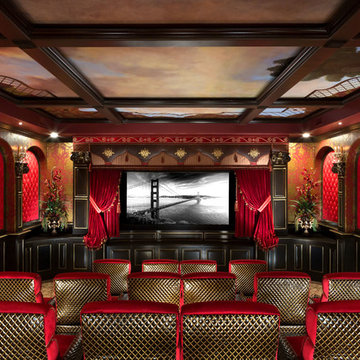
Idées déco pour une grande salle de cinéma classique fermée avec un mur multicolore, moquette et un écran de projection.

This 4,500 sq ft basement in Long Island is high on luxe, style, and fun. It has a full gym, golf simulator, arcade room, home theater, bar, full bath, storage, and an entry mud area. The palette is tight with a wood tile pattern to define areas and keep the space integrated. We used an open floor plan but still kept each space defined. The golf simulator ceiling is deep blue to simulate the night sky. It works with the room/doors that are integrated into the paneling — on shiplap and blue. We also added lights on the shuffleboard and integrated inset gym mirrors into the shiplap. We integrated ductwork and HVAC into the columns and ceiling, a brass foot rail at the bar, and pop-up chargers and a USB in the theater and the bar. The center arm of the theater seats can be raised for cuddling. LED lights have been added to the stone at the threshold of the arcade, and the games in the arcade are turned on with a light switch.
---
Project designed by Long Island interior design studio Annette Jaffe Interiors. They serve Long Island including the Hamptons, as well as NYC, the tri-state area, and Boca Raton, FL.
For more about Annette Jaffe Interiors, click here:
https://annettejaffeinteriors.com/
To learn more about this project, click here:
https://annettejaffeinteriors.com/basement-entertainment-renovation-long-island/
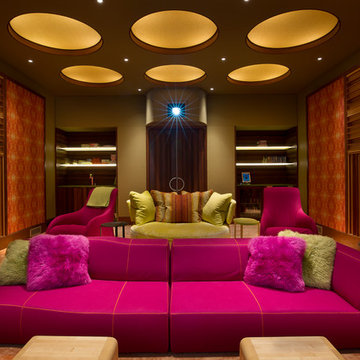
Architect: Andrew Bartolotta, Beinfield Architecture
Interior Design: Havilande Whitcombe
Réalisation d'une salle de cinéma design fermée avec un mur multicolore, moquette et un sol orange.
Réalisation d'une salle de cinéma design fermée avec un mur multicolore, moquette et un sol orange.
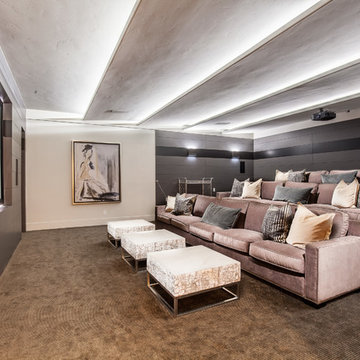
Aménagement d'une très grande salle de cinéma classique fermée avec un mur multicolore, moquette, un écran de projection et un sol marron.
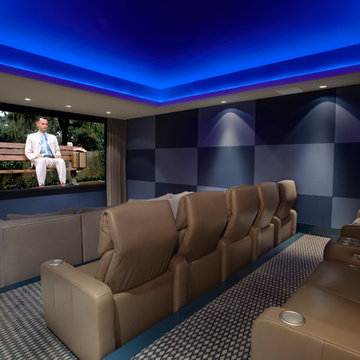
Idée de décoration pour une salle de cinéma design fermée avec un mur multicolore, moquette, un écran de projection et un sol multicolore.

This lower level combines several areas into the perfect space to have a party or just hang out. The theater area features a starlight ceiling that even include a comet that passes through every minute. Premium sound and custom seating make it an amazing experience.
The sitting area has a brick wall and fireplace that is flanked by built in bookshelves. To the right, is a set of glass doors that open all of the way across. This expands the living area to the outside. Also, with the press of a button, blackout shades on all of the windows... turn day into night.
Seating around the bar makes playing a game of pool a real spectator sport... or just a place for some fun. The area also has a large workout room. Perfect for the times that pool isn't enough physical activity for you.

Coronado, CA
The Alameda Residence is situated on a relatively large, yet unusually shaped lot for the beachside community of Coronado, California. The orientation of the “L” shaped main home and linear shaped guest house and covered patio create a large, open courtyard central to the plan. The majority of the spaces in the home are designed to engage the courtyard, lending a sense of openness and light to the home. The aesthetics take inspiration from the simple, clean lines of a traditional “A-frame” barn, intermixed with sleek, minimal detailing that gives the home a contemporary flair. The interior and exterior materials and colors reflect the bright, vibrant hues and textures of the seaside locale.
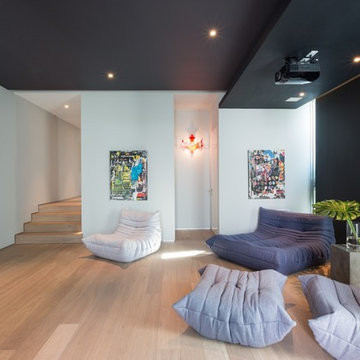
Photography © Claudia Uribe-Touri
Réalisation d'une grande salle de cinéma design fermée avec un mur multicolore, parquet clair et un écran de projection.
Réalisation d'une grande salle de cinéma design fermée avec un mur multicolore, parquet clair et un écran de projection.
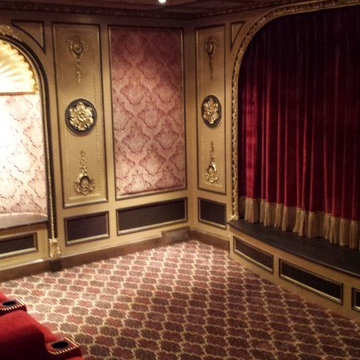
Plaster dome done in metallic paint and gold leaf
Aménagement d'une grande salle de cinéma victorienne fermée avec un mur multicolore et moquette.
Aménagement d'une grande salle de cinéma victorienne fermée avec un mur multicolore et moquette.
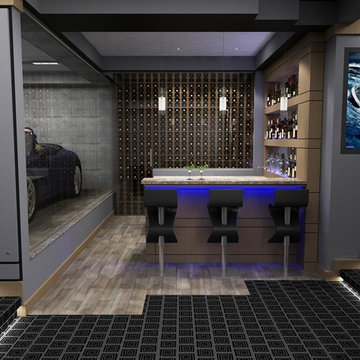
Réalisation d'une grande salle de cinéma minimaliste fermée avec un mur multicolore, moquette, un écran de projection et un sol multicolore.
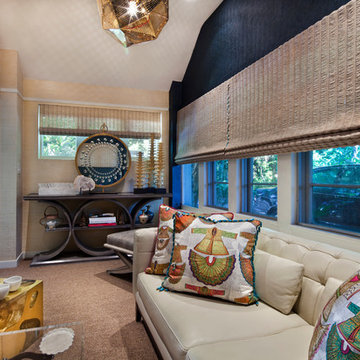
Photographer: Paul Stoppi
Cette image montre une petite salle de cinéma design fermée avec un mur multicolore, moquette et un téléviseur fixé au mur.
Cette image montre une petite salle de cinéma design fermée avec un mur multicolore, moquette et un téléviseur fixé au mur.
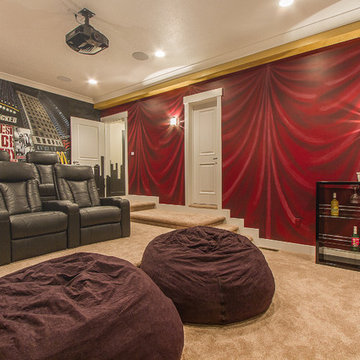
A basement theater room. Featuring walls painted to look like theater curtains and a wall mural along the back represent multiple broadway shows.
Réalisation d'une grande salle de cinéma tradition fermée avec un mur multicolore, moquette et un écran de projection.
Réalisation d'une grande salle de cinéma tradition fermée avec un mur multicolore, moquette et un écran de projection.
Idées déco de salles de cinéma avec un mur multicolore
1