Idées déco de salles de cinéma avec un sol marron
Trier par :
Budget
Trier par:Populaires du jour
1 - 20 sur 1 915 photos
1 sur 2
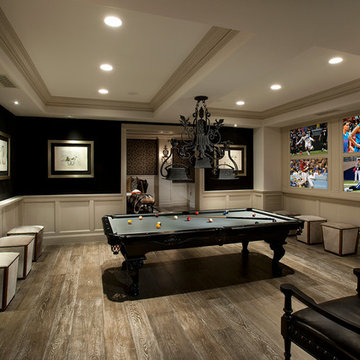
This family asked for a game room for family fun and we gave them exactly what they wanted. We love the wainscoting, wood flooring, custom molding, and millwork throughout, and the recessed mood lighting.
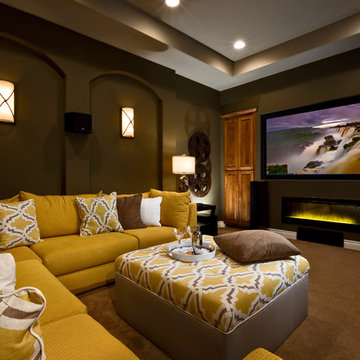
The electric fireplace in the media room is a great memory point for this intriguing space. The inviting sectional provides a comfortable and cozy seating arrangement for friends and family to watch movies. The dark walls create contrast against the over stuffed and comfortable yellow sofa which allows it to be focus with in the room.
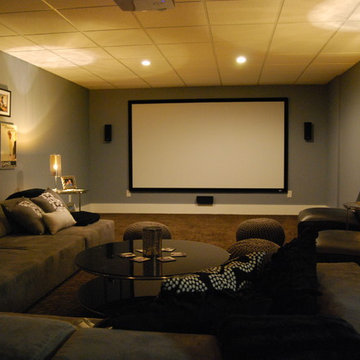
110 inch screen, surround sound, 1080HD projector. Black glass tables, uplight lamps, knitted pouf ottomans, leather slipper chairs and extra long and low sectional sofa. Benjamin Moore Coastline blue walls.

Converting the existing attic space into a Man Cave came with it's design challenges. A man cave is incomplete with out a media cabinet. This custom shelving unit was built around the TV - a perfect size to watch a game. The custom shelves were also built around the vaulted ceiling - creating unique spaces. The shiplapped ceiling is carried throughout the space and office area and connects the wall paneling. Hardwood flooring adds a rustic touch to this man cave.
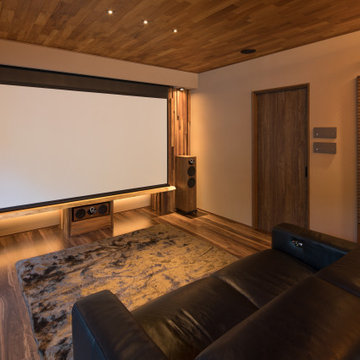
スクリーンを下ろした所です。
機材は右の格子扉内に収納。
Cette photo montre une salle de cinéma tendance avec un mur beige, un sol en bois brun, un écran de projection et un sol marron.
Cette photo montre une salle de cinéma tendance avec un mur beige, un sol en bois brun, un écran de projection et un sol marron.
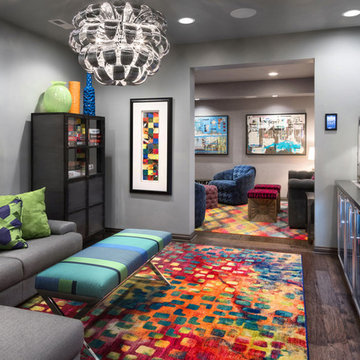
Vivid fabrics and abstract artwork combine for a energetic feel in this entertainment room.
Réalisation d'une salle de cinéma minimaliste de taille moyenne et fermée avec un mur gris, parquet foncé, un téléviseur fixé au mur et un sol marron.
Réalisation d'une salle de cinéma minimaliste de taille moyenne et fermée avec un mur gris, parquet foncé, un téléviseur fixé au mur et un sol marron.
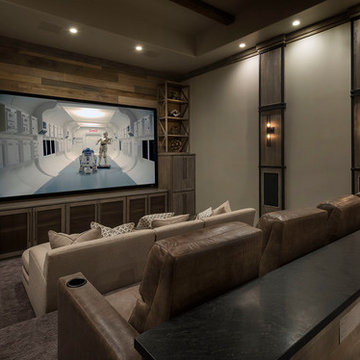
Cette photo montre une salle de cinéma méditerranéenne avec un mur gris, moquette et un sol marron.
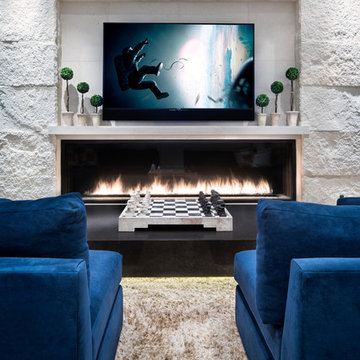
Idées déco pour une grande salle de cinéma moderne ouverte avec un mur blanc, parquet foncé, un téléviseur fixé au mur et un sol marron.
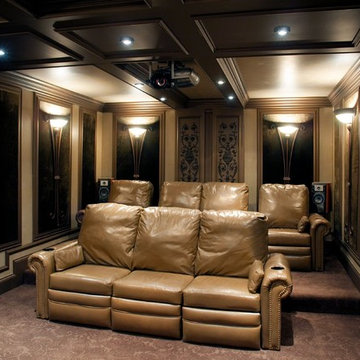
Exemple d'une salle de cinéma chic de taille moyenne et fermée avec un mur marron, moquette, un écran de projection et un sol marron.
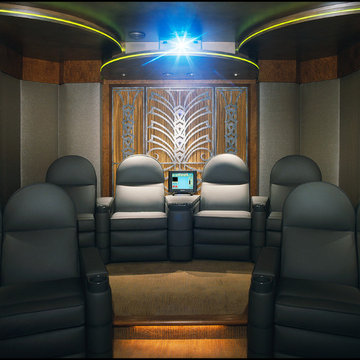
Cette photo montre une salle de cinéma tendance de taille moyenne et fermée avec un mur gris, moquette, un écran de projection et un sol marron.
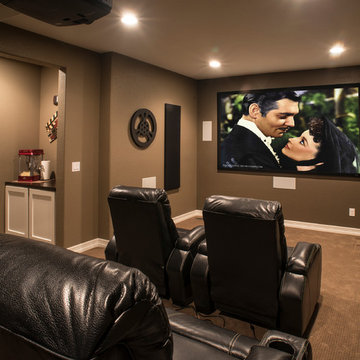
Phil Wegener Photography
Idée de décoration pour une salle de cinéma tradition de taille moyenne et fermée avec un mur marron, moquette, un écran de projection et un sol marron.
Idée de décoration pour une salle de cinéma tradition de taille moyenne et fermée avec un mur marron, moquette, un écran de projection et un sol marron.

This lower level combines several areas into the perfect space to have a party or just hang out. The theater area features a starlight ceiling that even include a comet that passes through every minute. Premium sound and custom seating make it an amazing experience.
The sitting area has a brick wall and fireplace that is flanked by built in bookshelves. To the right, is a set of glass doors that open all of the way across. This expands the living area to the outside. Also, with the press of a button, blackout shades on all of the windows... turn day into night.
Seating around the bar makes playing a game of pool a real spectator sport... or just a place for some fun. The area also has a large workout room. Perfect for the times that pool isn't enough physical activity for you.
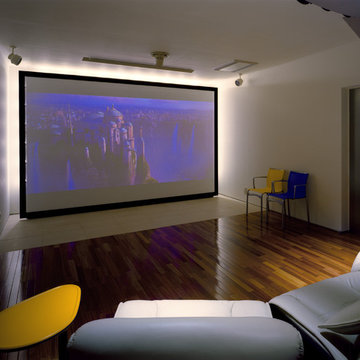
Yukio Arikawa
Idée de décoration pour une salle de cinéma minimaliste fermée avec un mur blanc, un sol en bois brun, un écran de projection et un sol marron.
Idée de décoration pour une salle de cinéma minimaliste fermée avec un mur blanc, un sol en bois brun, un écran de projection et un sol marron.
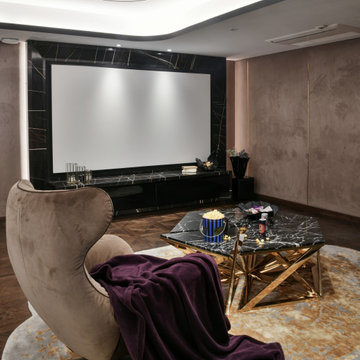
Aménagement d'une grande salle de cinéma contemporaine ouverte avec un mur beige, un écran de projection et un sol marron.
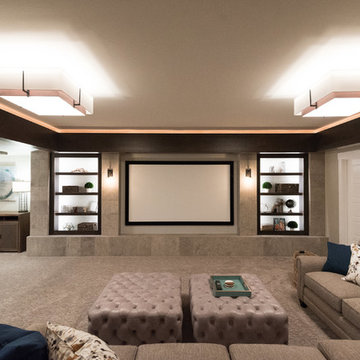
Aménagement d'une grande salle de cinéma classique avec un mur beige, moquette et un sol marron.
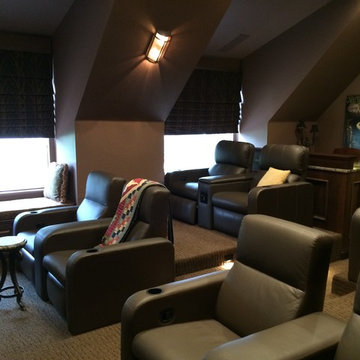
Room and Fortress Seating After
Idées déco pour une salle de cinéma contemporaine de taille moyenne et fermée avec un mur marron, moquette, un téléviseur encastré et un sol marron.
Idées déco pour une salle de cinéma contemporaine de taille moyenne et fermée avec un mur marron, moquette, un téléviseur encastré et un sol marron.
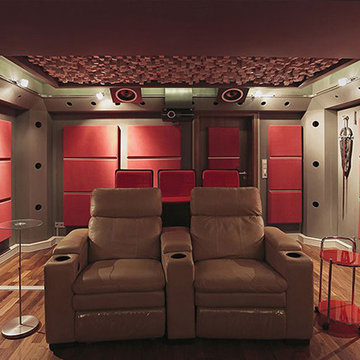
Idée de décoration pour une salle de cinéma minimaliste de taille moyenne et fermée avec un mur rouge, parquet clair, un écran de projection et un sol marron.
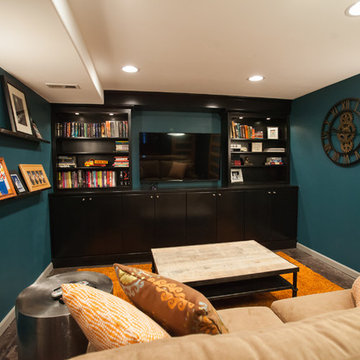
Debbie Schwab Photography
Réalisation d'une petite salle de cinéma design fermée avec un mur bleu, sol en béton ciré, un téléviseur fixé au mur et un sol marron.
Réalisation d'une petite salle de cinéma design fermée avec un mur bleu, sol en béton ciré, un téléviseur fixé au mur et un sol marron.
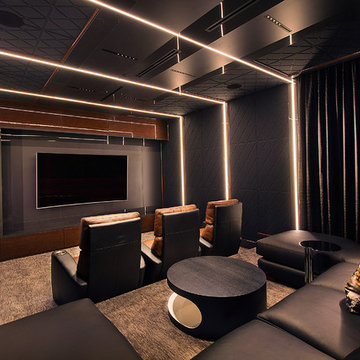
This home was designed with a clean, modern aesthetic that imposes a commanding view of its expansive riverside lot. The wide-span, open wing design provides a feeling of open movement and flow throughout the home. Interior design elements are tightly edited to their most elemental form. Simple yet daring lines simultaneously convey a sense of energy and tranquility. Super-matte, zero sheen finishes are punctuated by brightly polished stainless steel and are further contrasted by thoughtful use of natural textures and materials. The judges said “this home would be like living in a sculpture. It’s sleek and luxurious at the same time.”
The award for Best In Show goes to
RG Designs Inc. and K2 Design Group
Designers: Richard Guzman with Jenny Provost
From: Bonita Springs, Florida
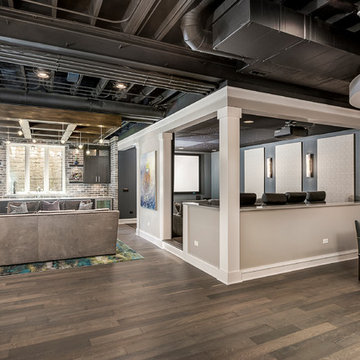
Marina Storm
Cette photo montre une salle de cinéma tendance de taille moyenne et ouverte avec un mur gris, parquet foncé, un écran de projection et un sol marron.
Cette photo montre une salle de cinéma tendance de taille moyenne et ouverte avec un mur gris, parquet foncé, un écran de projection et un sol marron.
Idées déco de salles de cinéma avec un sol marron
1