Idées déco de salles de cinéma contemporaines avec un mur multicolore
Trier par :
Budget
Trier par:Populaires du jour
1 - 20 sur 193 photos
1 sur 3
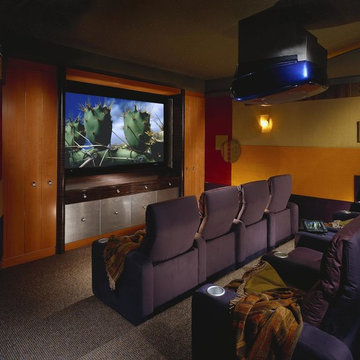
In this photo: Custom cabinetry designed by Architect C.P. Drewett featuring Swiss Pearwood, Macassar Ebony and Stainless Steel.
This Paradise Valley modern estate was selected Arizona Foothills Magazine's Showcase Home in 2004. The home backs to a preserve and fronts to a majestic Paradise Valley skyline. Architect CP Drewett designed all interior millwork, specifying exotic veneers to counter the other interior finishes making this a sumptuous feast of pattern and texture. The home is organized along a sweeping interior curve and concludes in a collection of destination type spaces that are each meticulously crafted. The warmth of materials and attention to detail made this showcase home a success to those with traditional tastes as well as a favorite for those favoring a more contemporary aesthetic. Architect: C.P. Drewett, Drewett Works, Scottsdale, AZ. Photography by Dino Tonn.
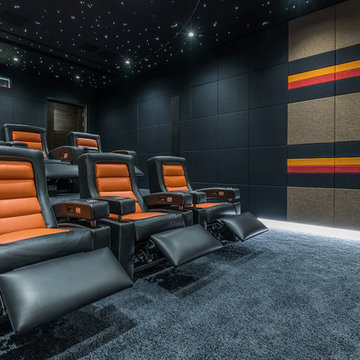
Micha Schulte
Cette image montre une salle de cinéma design fermée avec un mur multicolore, moquette et un sol noir.
Cette image montre une salle de cinéma design fermée avec un mur multicolore, moquette et un sol noir.
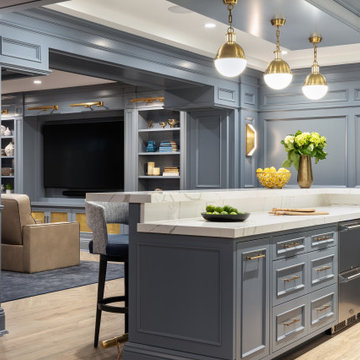
This 4,500 sq ft basement in Long Island is high on luxe, style, and fun. It has a full gym, golf simulator, arcade room, home theater, bar, full bath, storage, and an entry mud area. The palette is tight with a wood tile pattern to define areas and keep the space integrated. We used an open floor plan but still kept each space defined. The golf simulator ceiling is deep blue to simulate the night sky. It works with the room/doors that are integrated into the paneling — on shiplap and blue. We also added lights on the shuffleboard and integrated inset gym mirrors into the shiplap. We integrated ductwork and HVAC into the columns and ceiling, a brass foot rail at the bar, and pop-up chargers and a USB in the theater and the bar. The center arm of the theater seats can be raised for cuddling. LED lights have been added to the stone at the threshold of the arcade, and the games in the arcade are turned on with a light switch.
---
Project designed by Long Island interior design studio Annette Jaffe Interiors. They serve Long Island including the Hamptons, as well as NYC, the tri-state area, and Boca Raton, FL.
For more about Annette Jaffe Interiors, click here:
https://annettejaffeinteriors.com/
To learn more about this project, click here:
https://annettejaffeinteriors.com/basement-entertainment-renovation-long-island/
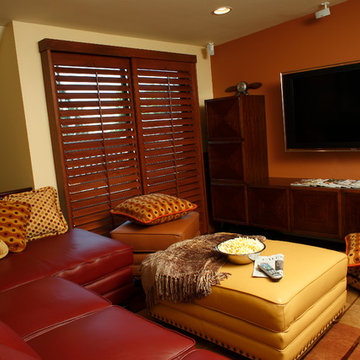
This small loft space was a jumble of storage units. So this room was streamlined with a new sectional with a built in hide-a-bed, two rolling ottomans that open up for storage, and some large comfy pillows for extra seating. The media cabinet is a wall-mounted L-shaped unit that holds all the essentials, and creates the perfect space for a wall-mounted plasma tv. A strong paprika accent wall puts the focus on the media. Photo by Harry Chamberlain
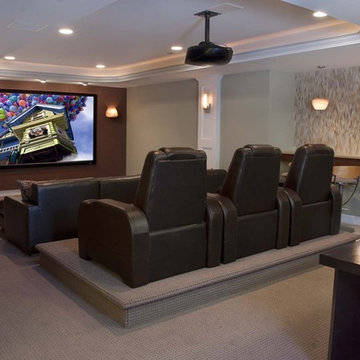
The lower level was converted to a terrific family entertainment space featuring a bar, open media area, billiards area and exercise room that looks out onto the whole area or by dropping the shades it becomes private
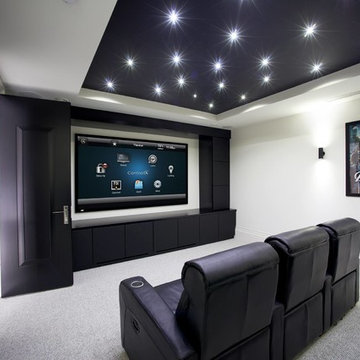
Control 4
Inspiration pour une grande salle de cinéma design avec un mur multicolore, moquette et un écran de projection.
Inspiration pour une grande salle de cinéma design avec un mur multicolore, moquette et un écran de projection.
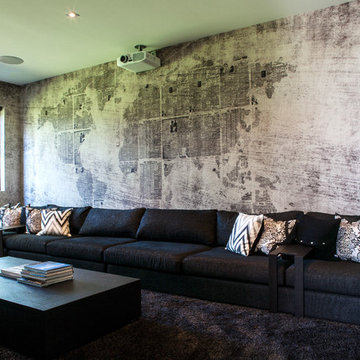
Emma-Jane Hetherington
Exemple d'une salle de cinéma tendance fermée avec un mur multicolore et un écran de projection.
Exemple d'une salle de cinéma tendance fermée avec un mur multicolore et un écran de projection.
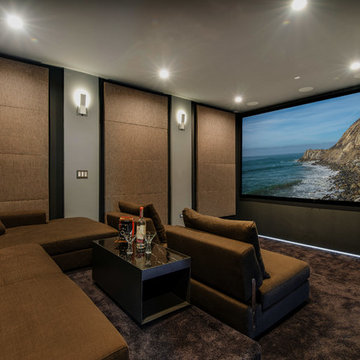
Ground up development. 7,000 sq ft contemporary luxury home constructed by FINA Construction Group Inc.
Cette image montre une salle de cinéma design de taille moyenne et fermée avec un mur multicolore, moquette et un écran de projection.
Cette image montre une salle de cinéma design de taille moyenne et fermée avec un mur multicolore, moquette et un écran de projection.
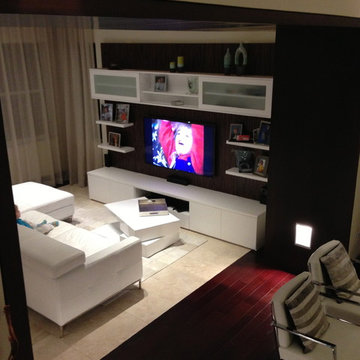
Réalisation d'une salle de cinéma design de taille moyenne et ouverte avec un mur multicolore, un sol en carrelage de porcelaine et un téléviseur encastré.
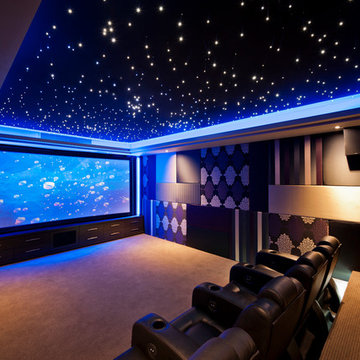
The ceiling has several small down lights in it to create a starry night effect. The theatre has seating on two levels and the leather arm chairs create a luxurious cinema feel.
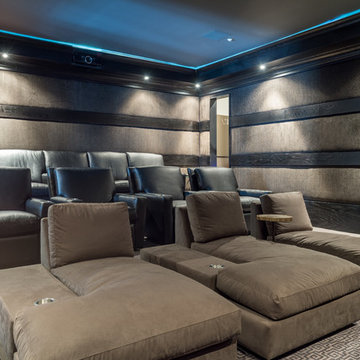
Aménagement d'une grande salle de cinéma contemporaine fermée avec un mur multicolore, moquette et un écran de projection.
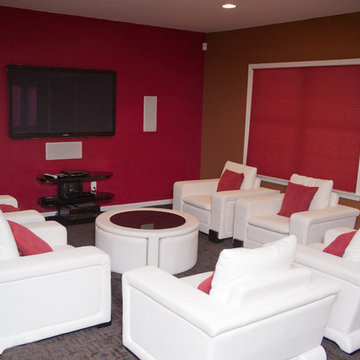
Cette photo montre une salle de cinéma tendance de taille moyenne et fermée avec un mur multicolore, moquette et un téléviseur fixé au mur.
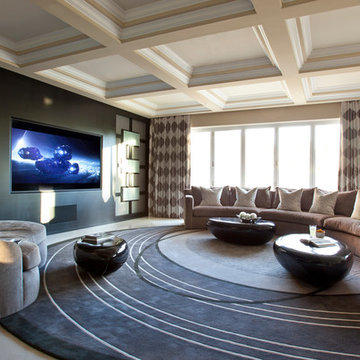
Luxe Magazine
Inspiration pour une très grande salle de cinéma design fermée avec un mur multicolore, moquette et un téléviseur encastré.
Inspiration pour une très grande salle de cinéma design fermée avec un mur multicolore, moquette et un téléviseur encastré.
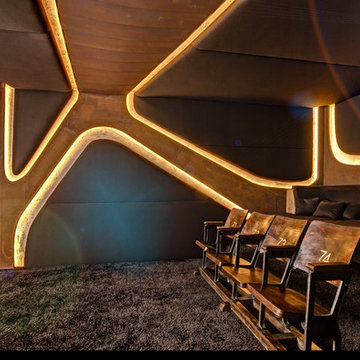
Michael Tewes
Aménagement d'une salle de cinéma contemporaine de taille moyenne et fermée avec un mur multicolore, moquette et un écran de projection.
Aménagement d'une salle de cinéma contemporaine de taille moyenne et fermée avec un mur multicolore, moquette et un écran de projection.
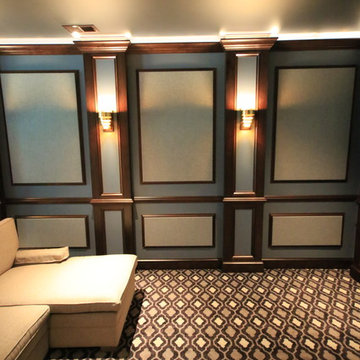
Cette photo montre une salle de cinéma tendance fermée et de taille moyenne avec un mur multicolore, moquette et un écran de projection.
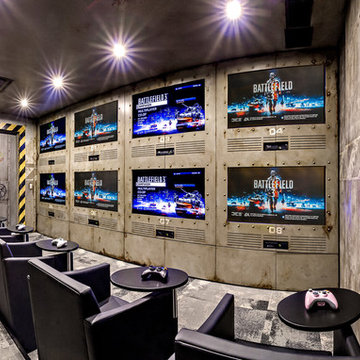
A very cool gaming room. Move over pool table, here comes Multi-Player Xbox!
Idée de décoration pour une salle de cinéma design de taille moyenne et fermée avec un mur multicolore, moquette et un téléviseur encastré.
Idée de décoration pour une salle de cinéma design de taille moyenne et fermée avec un mur multicolore, moquette et un téléviseur encastré.
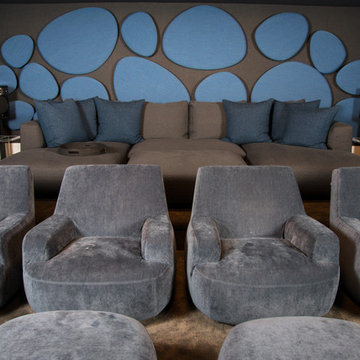
Inspiration pour une salle de cinéma design de taille moyenne et fermée avec un mur multicolore, moquette et un sol marron.
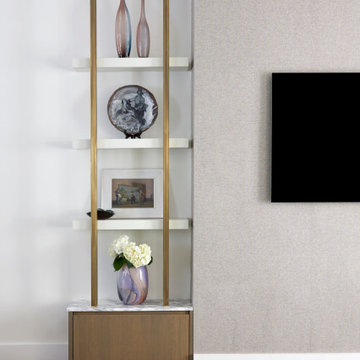
Cette photo montre une grande salle de cinéma tendance avec un mur multicolore, un sol en bois brun et un téléviseur fixé au mur.
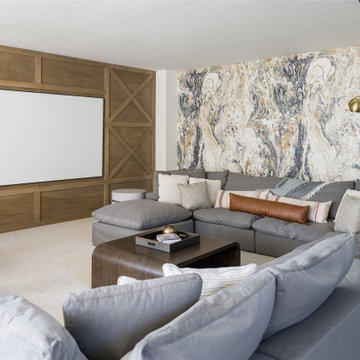
A neutral color palette punctuated by warm wood tones and large windows create a comfortable, natural environment that combines casual southern living with European coastal elegance. The 10-foot tall pocket doors leading to a covered porch were designed in collaboration with the architect for seamless indoor-outdoor living. Decorative house accents including stunning wallpapers, vintage tumbled bricks, and colorful walls create visual interest throughout the space. Beautiful fireplaces, luxury furnishings, statement lighting, comfortable furniture, and a fabulous basement entertainment area make this home a welcome place for relaxed, fun gatherings.
---
Project completed by Wendy Langston's Everything Home interior design firm, which serves Carmel, Zionsville, Fishers, Westfield, Noblesville, and Indianapolis.
For more about Everything Home, click here: https://everythinghomedesigns.com/
To learn more about this project, click here:
https://everythinghomedesigns.com/portfolio/aberdeen-living-bargersville-indiana/
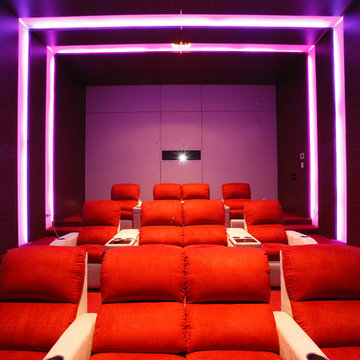
Contemporary Home Theater with variable LED accent lighting.
Exemple d'une très grande salle de cinéma tendance fermée avec un mur multicolore, un écran de projection et moquette.
Exemple d'une très grande salle de cinéma tendance fermée avec un mur multicolore, un écran de projection et moquette.
Idées déco de salles de cinéma contemporaines avec un mur multicolore
1