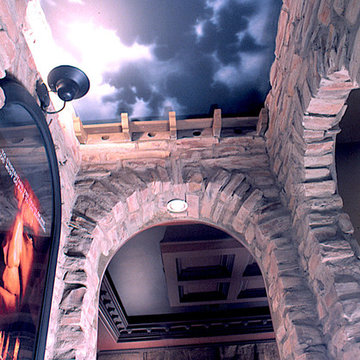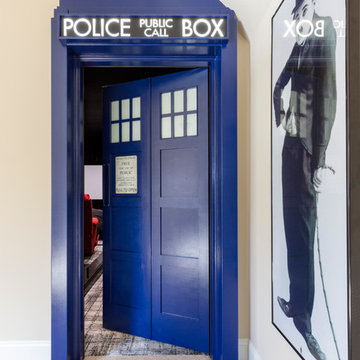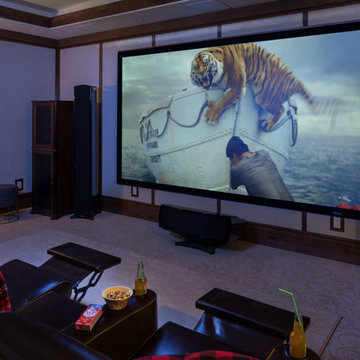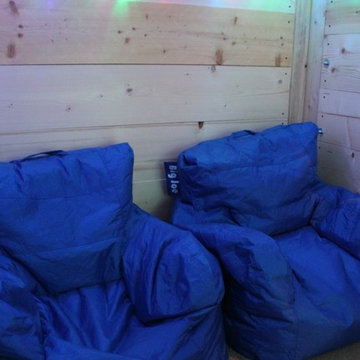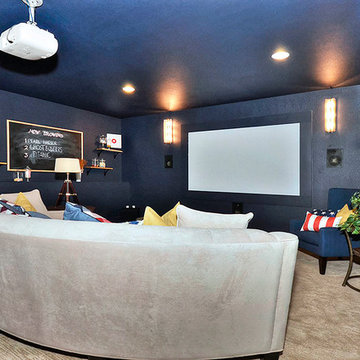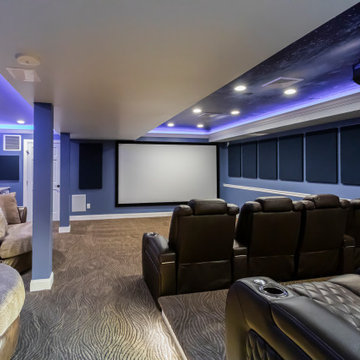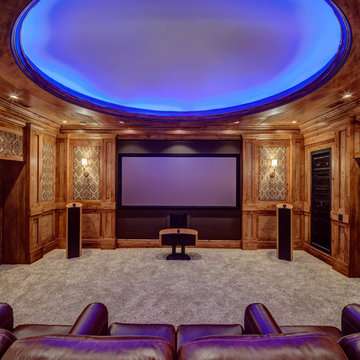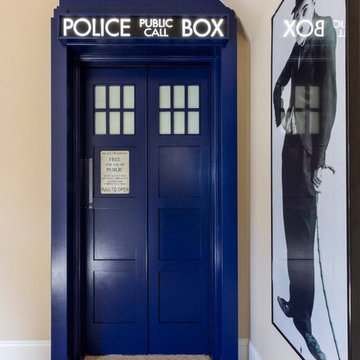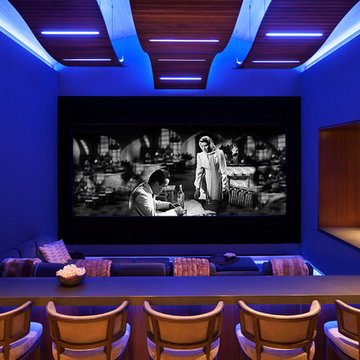Idées déco de salles de cinéma montagne bleues
Trier par :
Budget
Trier par:Populaires du jour
1 - 20 sur 24 photos
1 sur 3
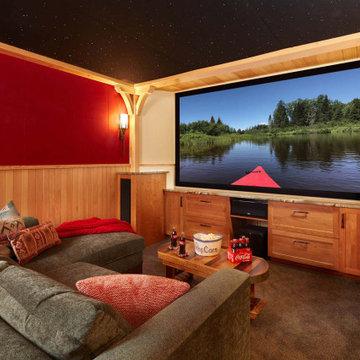
Up North lakeside living all year round. An outdoor lifestyle—and don’t forget the dog. Windows cracked every night for fresh air and woodland sounds. Art and artifacts to display and appreciate. Spaces for reading. Love of a turquoise blue. LiLu Interiors helped a cultured, outdoorsy couple create their year-round home near Lutsen as a place of live, work, and retreat, using inviting materials, detailing, and décor that say “Welcome,” muddy paws or not.
----
Project designed by Minneapolis interior design studio LiLu Interiors. They serve the Minneapolis-St. Paul area including Wayzata, Edina, and Rochester, and they travel to the far-flung destinations that their upscale clientele own second homes in.
-----
For more about LiLu Interiors, click here: https://www.liluinteriors.com/
---
To learn more about this project, click here:
https://www.liluinteriors.com/blog/portfolio-items/lake-spirit-retreat/
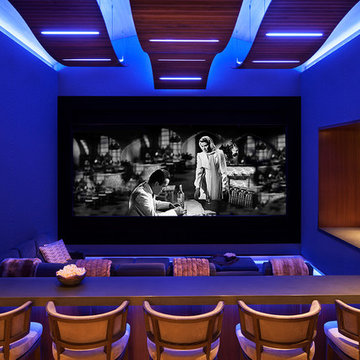
David O. Marlow Photography
Cette image montre une très grande salle de cinéma chalet fermée avec un écran de projection.
Cette image montre une très grande salle de cinéma chalet fermée avec un écran de projection.
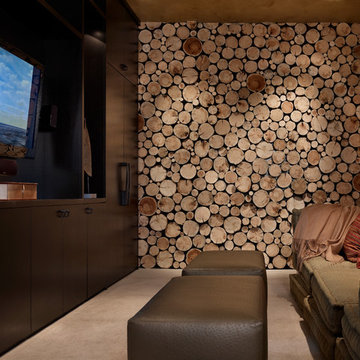
Idées déco pour une salle de cinéma montagne de taille moyenne avec moquette et un téléviseur fixé au mur.
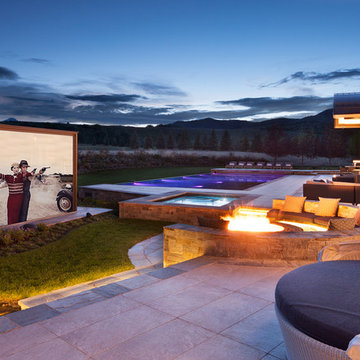
David O. Marlow
Inspiration pour une salle de cinéma chalet ouverte avec un écran de projection et un sol gris.
Inspiration pour une salle de cinéma chalet ouverte avec un écran de projection et un sol gris.
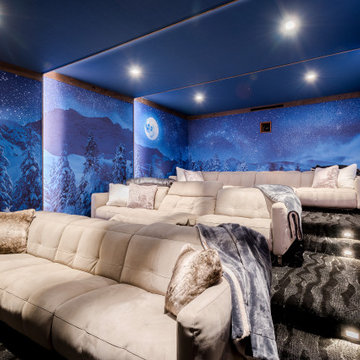
wall panels as you go around the room reflect the seasons of the local Tahoe Area , Home theater
Idées déco pour une salle de cinéma montagne.
Idées déco pour une salle de cinéma montagne.
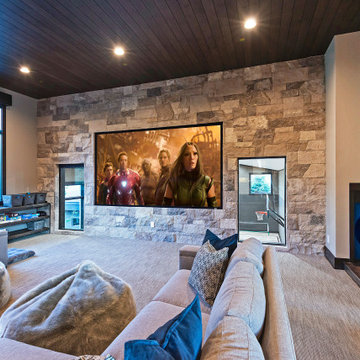
The upper-level game room has a built-in bar, pool table, shuffleboard table, poker table, arcade games, and a 133” movie screen with 7.1 surround sound.
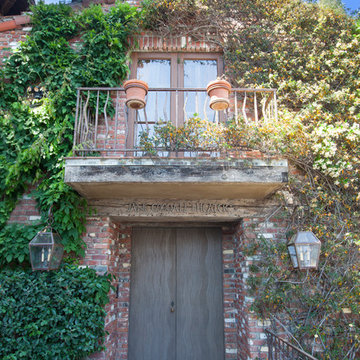
This was a detached building from the main house just for the theater. The interior of the room was designed to look like an old lodge with reclaimed barn wood on the interior walls and old rustic beams in the ceiling. In the process of remodeling the room we had to find old barn wood that matched the existing barn wood and weave in the old with the new so you could not see the difference when complete. We also had to hide speakers in the walls by Faux painting the fabric speaker grills to match the grain of the barn wood on all sides of it so the speakers were completely hidden.
We also had a very short timeline to complete the project so the client could screen a movie premiere in the theater. To complete the project in a very short time frame we worked 10-15 hour days with multiple crew shifts to get the project done on time.
The ceiling of the theater was over 30’ high and all of the new fabric, barn wood, speakers, and lighting required high scaffolding work.
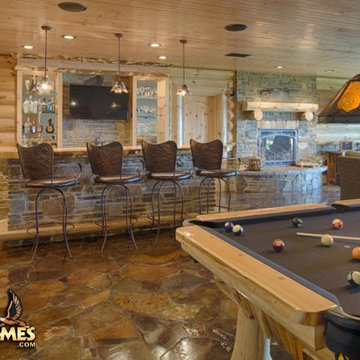
For more info on this home such as prices, floor plan, go to www.goldeneagleloghomes.com
Cette image montre une grande salle de cinéma chalet.
Cette image montre une grande salle de cinéma chalet.
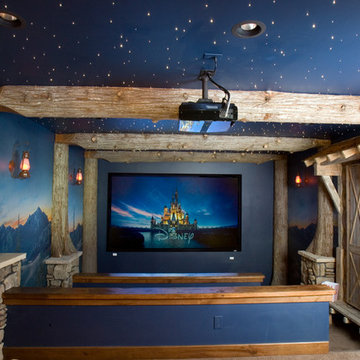
Inspiration pour une salle de cinéma chalet de taille moyenne et fermée avec un mur bleu, moquette et un écran de projection.
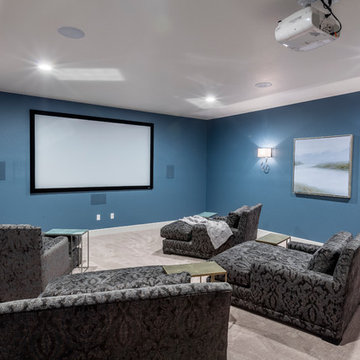
Media room with built-in cabinets for additional storage.
Idée de décoration pour une grande salle de cinéma chalet fermée avec un mur bleu, moquette et un écran de projection.
Idée de décoration pour une grande salle de cinéma chalet fermée avec un mur bleu, moquette et un écran de projection.
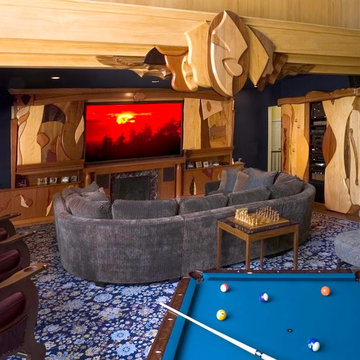
With the push of a button, the screen is revealed and the projector begins to play.
Photo by: Dave Powell
Idée de décoration pour une salle de cinéma chalet.
Idée de décoration pour une salle de cinéma chalet.
Idées déco de salles de cinéma montagne bleues
1
