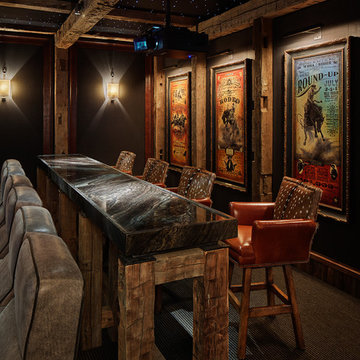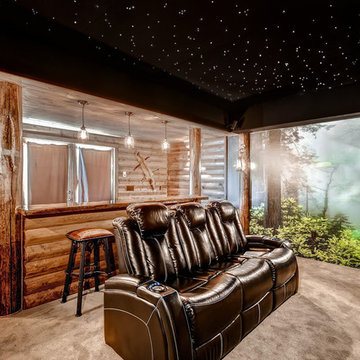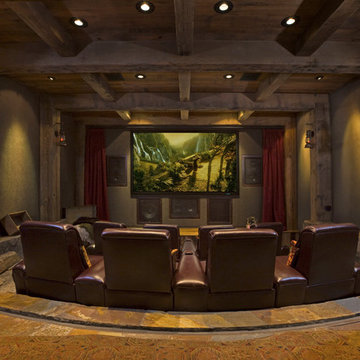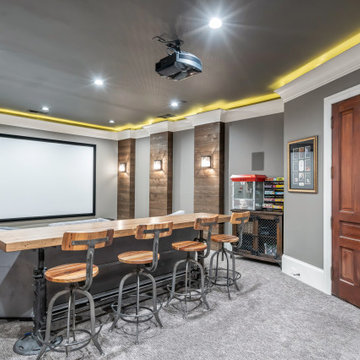Idées déco de salles de cinéma montagne
Trier par :
Budget
Trier par:Populaires du jour
41 - 60 sur 1 913 photos
1 sur 2
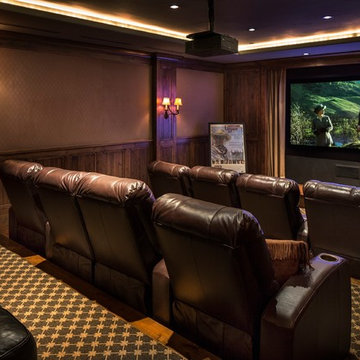
Peter Malinowski / InSite Architectural Photography
Réalisation d'une grande salle de cinéma chalet fermée avec un mur marron, moquette et un écran de projection.
Réalisation d'une grande salle de cinéma chalet fermée avec un mur marron, moquette et un écran de projection.
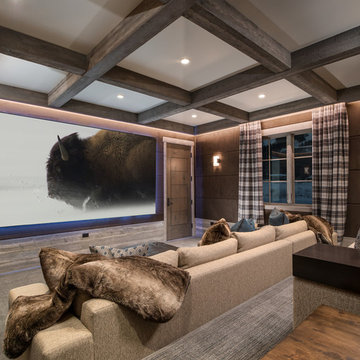
Sargent Schutt Photography
Cette image montre une salle de cinéma chalet avec un mur marron, moquette, un téléviseur fixé au mur et un sol gris.
Cette image montre une salle de cinéma chalet avec un mur marron, moquette, un téléviseur fixé au mur et un sol gris.
Trouvez le bon professionnel près de chez vous
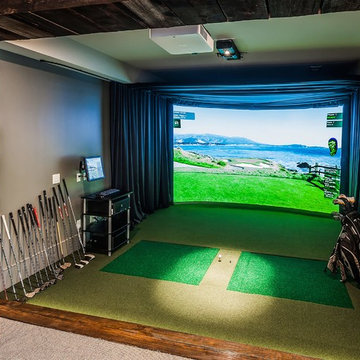
Idée de décoration pour une salle de cinéma chalet de taille moyenne et ouverte avec un mur gris, moquette, un écran de projection et un sol multicolore.
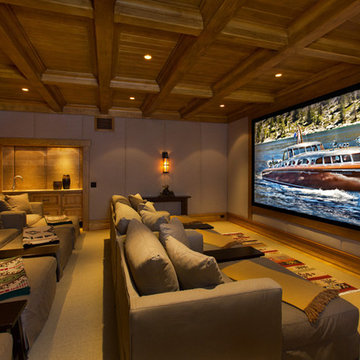
Eric Jarvis Photography
Réalisation d'une grande salle de cinéma chalet fermée avec un téléviseur encastré.
Réalisation d'une grande salle de cinéma chalet fermée avec un téléviseur encastré.
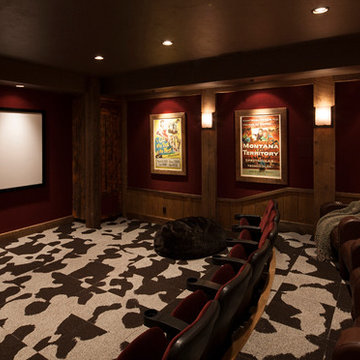
Rocky Mountain Log Homes
Exemple d'une grande salle de cinéma montagne fermée avec un mur rouge, moquette, un téléviseur fixé au mur et un sol multicolore.
Exemple d'une grande salle de cinéma montagne fermée avec un mur rouge, moquette, un téléviseur fixé au mur et un sol multicolore.
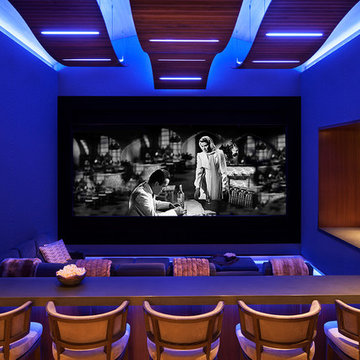
David O. Marlow Photography
Cette image montre une très grande salle de cinéma chalet fermée avec un écran de projection.
Cette image montre une très grande salle de cinéma chalet fermée avec un écran de projection.
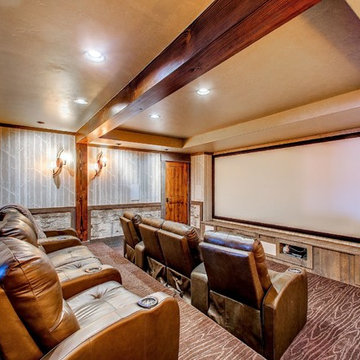
Réalisation d'une salle de cinéma chalet fermée avec un mur multicolore, moquette et un écran de projection.
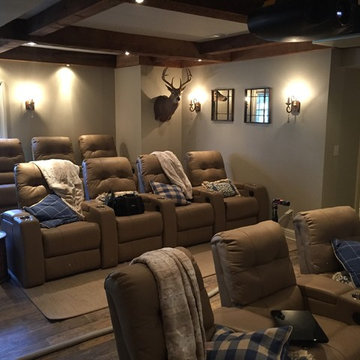
Cette image montre une grande salle de cinéma chalet ouverte avec un mur gris, un sol en bois brun, un écran de projection et un sol marron.
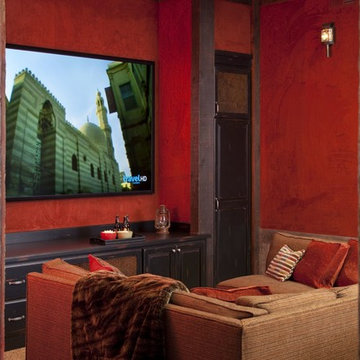
Mountain home with a bright, red theatre room.
Aménagement d'une salle de cinéma montagne.
Aménagement d'une salle de cinéma montagne.
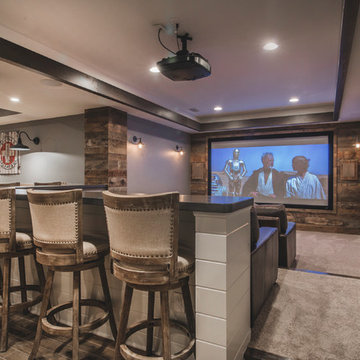
Bradshaw Photography
Cette photo montre une salle de cinéma montagne de taille moyenne et ouverte avec un mur gris, moquette, un écran de projection et un sol beige.
Cette photo montre une salle de cinéma montagne de taille moyenne et ouverte avec un mur gris, moquette, un écran de projection et un sol beige.
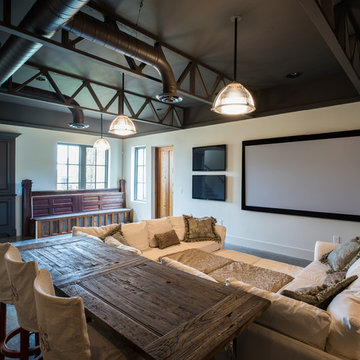
Cette image montre une salle de cinéma chalet avec sol en béton ciré, un écran de projection et un sol gris.
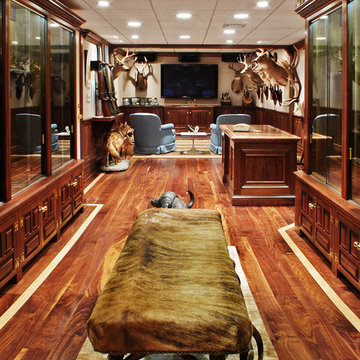
http://www.levimillerphotography.com/
Idées déco pour une grande salle de cinéma montagne fermée avec un mur beige, parquet clair et un téléviseur fixé au mur.
Idées déco pour une grande salle de cinéma montagne fermée avec un mur beige, parquet clair et un téléviseur fixé au mur.
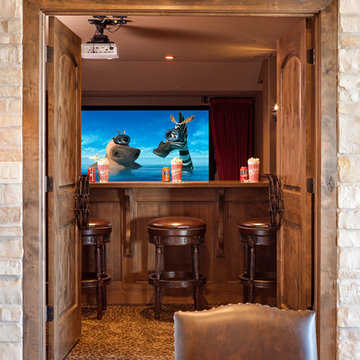
Jon Huelskamp Landmark Photography
Aménagement d'une grande salle de cinéma montagne fermée avec un mur marron, moquette, un écran de projection et un sol multicolore.
Aménagement d'une grande salle de cinéma montagne fermée avec un mur marron, moquette, un écran de projection et un sol multicolore.
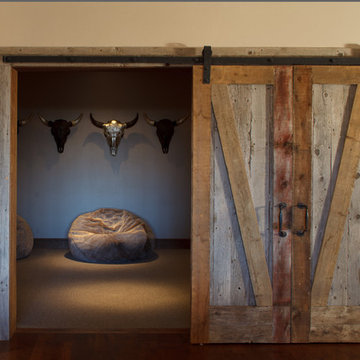
A custom home in Jackson Hole, Wyoming.
Exemple d'une grande salle de cinéma montagne fermée avec moquette et un mur blanc.
Exemple d'une grande salle de cinéma montagne fermée avec moquette et un mur blanc.
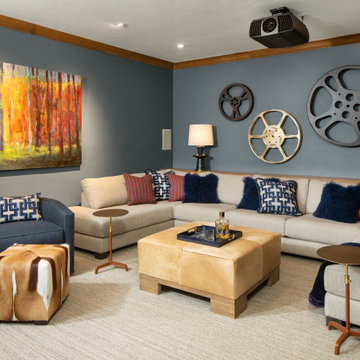
Benjamin Moore's Black Pepper was used to spice up the walls and create a cozy feel for this movie space. We incorporated a new U Shaped Sectional with lots of pillows to allow for all levels of comfort. Cow hide, navy blue fur accents are the star of the show.
Idées déco de salles de cinéma montagne

This was a detached building from the main house just for the theater. The interior of the room was designed to look like an old lodge with reclaimed barn wood on the interior walls and old rustic beams in the ceiling. In the process of remodeling the room we had to find old barn wood that matched the existing barn wood and weave in the old with the new so you could not see the difference when complete. We also had to hide speakers in the walls by Faux painting the fabric speaker grills to match the grain of the barn wood on all sides of it so the speakers were completely hidden.
We also had a very short timeline to complete the project so the client could screen a movie premiere in the theater. To complete the project in a very short time frame we worked 10-15 hour days with multiple crew shifts to get the project done on time.
The ceiling of the theater was over 30’ high and all of the new fabric, barn wood, speakers, and lighting required high scaffolding work.
3
