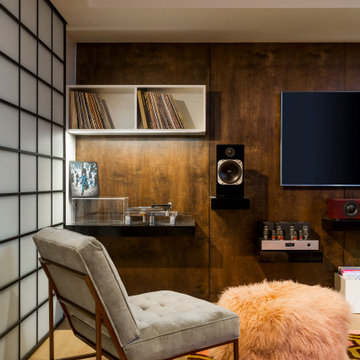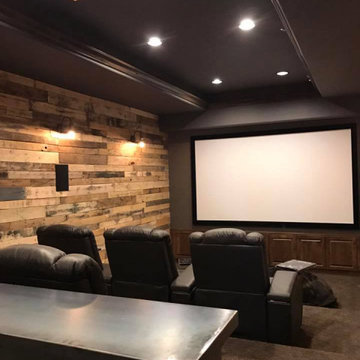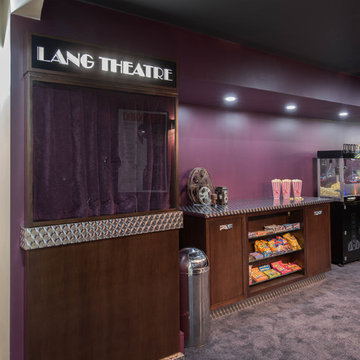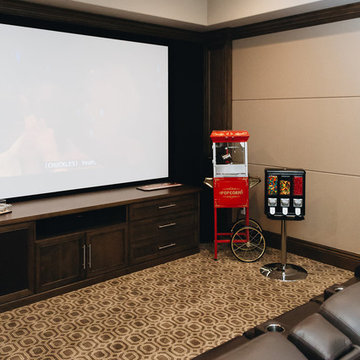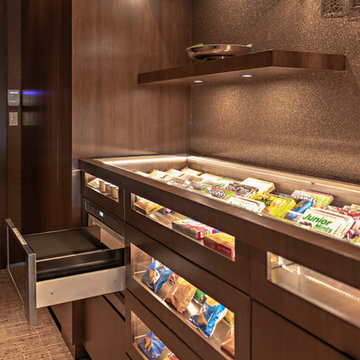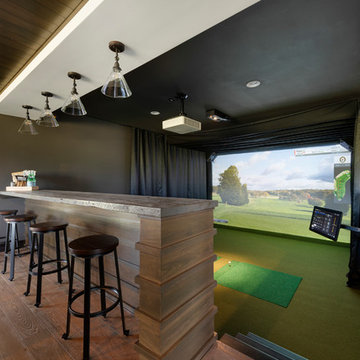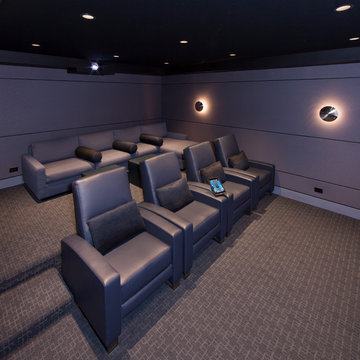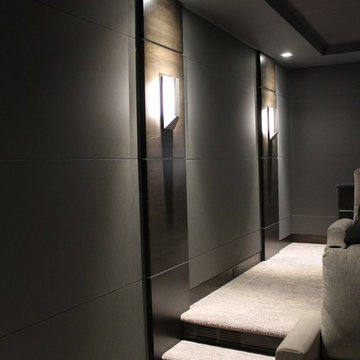Idées déco de salles de cinéma
Trier par :
Budget
Trier par:Populaires du jour
41 - 60 sur 75 007 photos
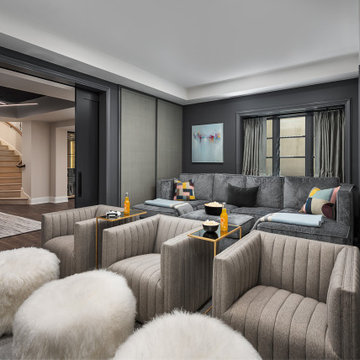
Basement Remodel with multiple areas for work, play and relaxation.
Aménagement d'une grande salle de cinéma classique fermée avec un mur gris, moquette et un sol gris.
Aménagement d'une grande salle de cinéma classique fermée avec un mur gris, moquette et un sol gris.
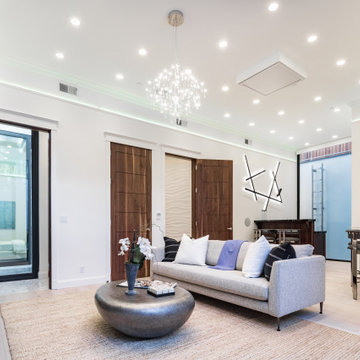
The home theater is equipped with the Dolby Atmos sound system with a fully immersive audio experience, featuring speakers on all sides - front, above and behind. The projector is hidden inside the ceiling, allowing the modern crystal chandelier to shine, when the projector is not in use. The walls are also lined by a linear LED strip, hidden in the crown molding.
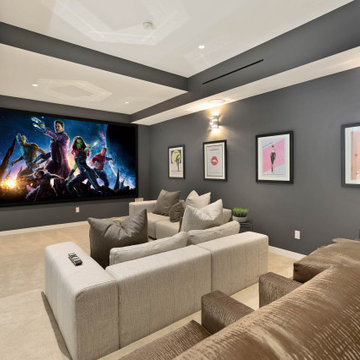
Sound isolated home theater with integrated audio and video projection.
Inspiration pour une salle de cinéma design de taille moyenne et fermée avec un mur gris, moquette, un écran de projection et un sol beige.
Inspiration pour une salle de cinéma design de taille moyenne et fermée avec un mur gris, moquette, un écran de projection et un sol beige.
Trouvez le bon professionnel près de chez vous
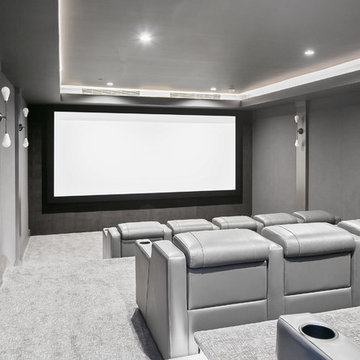
Réalisation d'une salle de cinéma champêtre fermée avec un mur gris, moquette, un écran de projection et un sol gris.
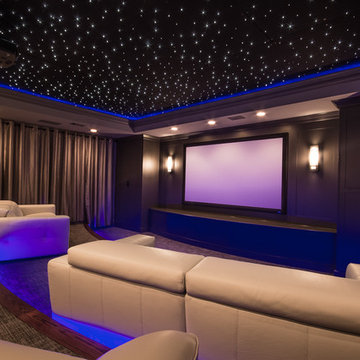
Réalisation d'une grande salle de cinéma design fermée avec un mur gris, moquette, un écran de projection et un sol gris.
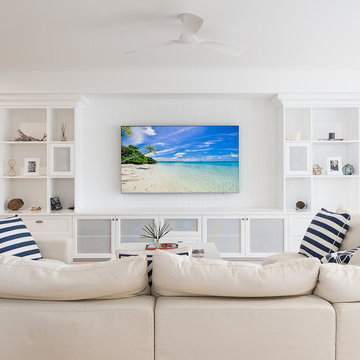
Photo by Shotglass Photography
Idées déco pour une salle de cinéma bord de mer.
Idées déco pour une salle de cinéma bord de mer.
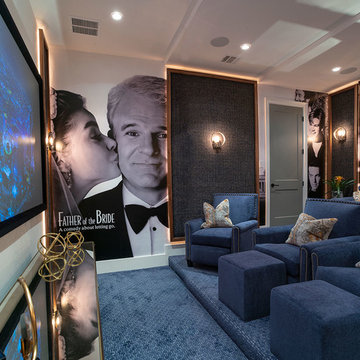
Movie Poster Murals.
Cette photo montre une grande salle de cinéma chic fermée avec moquette, un sol bleu et un mur blanc.
Cette photo montre une grande salle de cinéma chic fermée avec moquette, un sol bleu et un mur blanc.
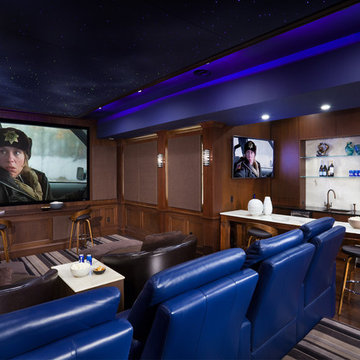
how would you like to watch a movie in this home theatre! an exciting use of cobalt blue in the leather theatre seating and again in the ceiling's LED design. countertops are in back lit onyx and the wood walls and bar cabinetry are in stained walnut.
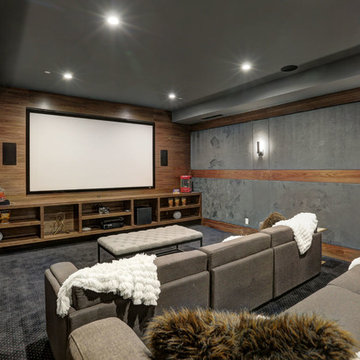
Idée de décoration pour une grande salle de cinéma design fermée avec un mur gris, moquette, un sol gris et un écran de projection.
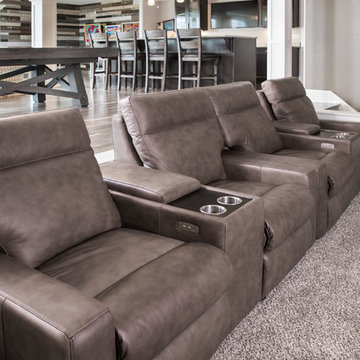
Designer: Aaron Keller | Photographer: Sarah Utech
Inspiration pour une salle de cinéma design de taille moyenne et ouverte avec un mur gris, moquette et un sol gris.
Inspiration pour une salle de cinéma design de taille moyenne et ouverte avec un mur gris, moquette et un sol gris.
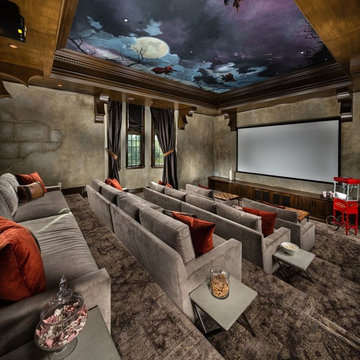
David Guettler Photography 562.225.1941 www.davidguettlerphoto.com david@guettlerphotography.com
Réalisation d'une salle de cinéma tradition.
Réalisation d'une salle de cinéma tradition.
Idées déco de salles de cinéma
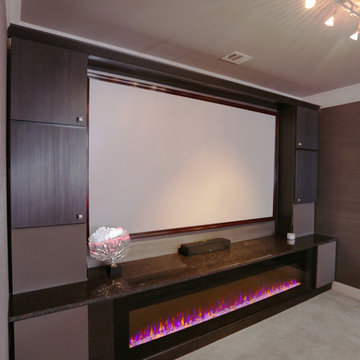
PHOTO CREDIT ... INTERIOR DESIGN BY: Pierre Jean-Baptiste Interiors, Ltd. © This media room started off as a beige room with starter furniture. We added grey grasscloth wallpaper as well as Sherwin Williams ceiling and wall paint in the adjacent spaces. The new blackout roman shades control light as required for the new VPL-VW1100ES Sony 4K projector. We custom designed the new cabinetry and concealed all of the new AV equipment inside. The red sectional adds a pop of color and fun in this neutral colored room. The new custom upholstered axis chair and accent tables play well with the new lighting that we incorporated. See more at Pierreji.com
3
